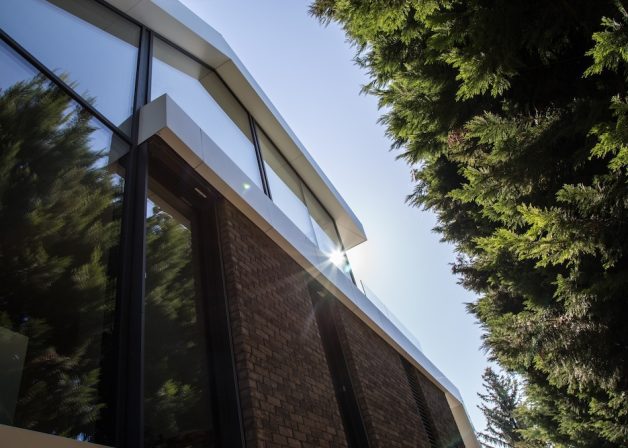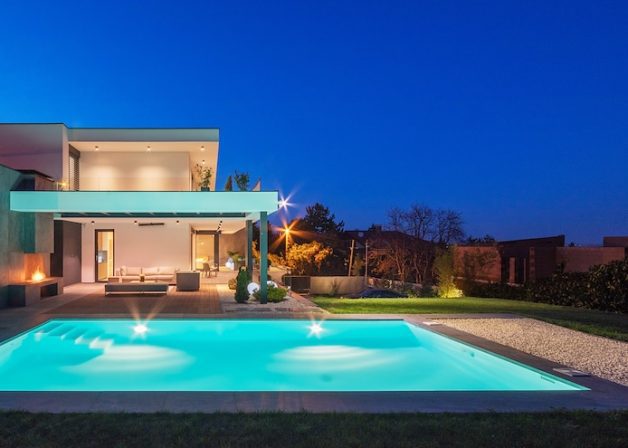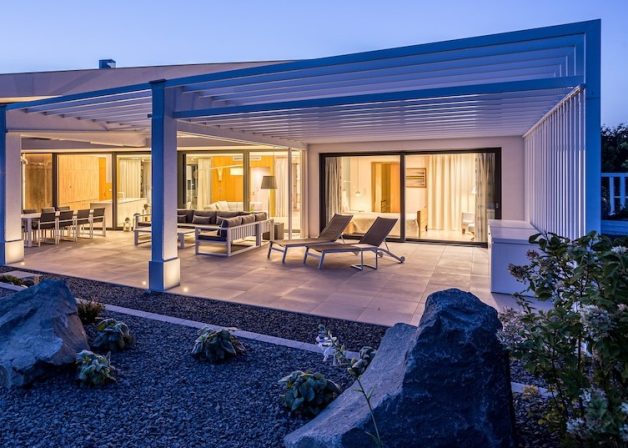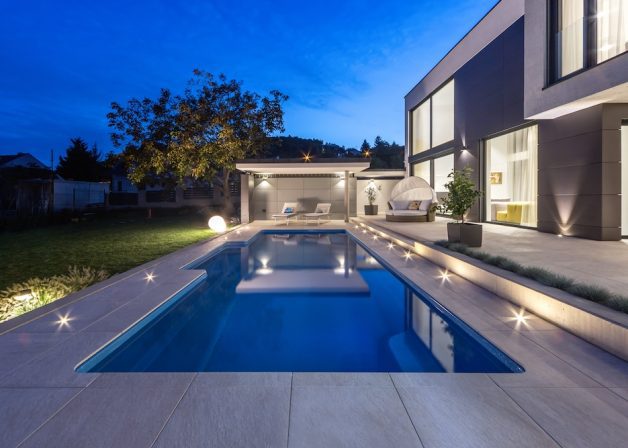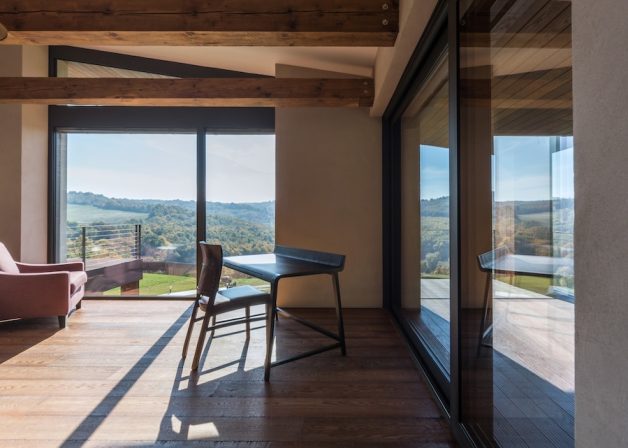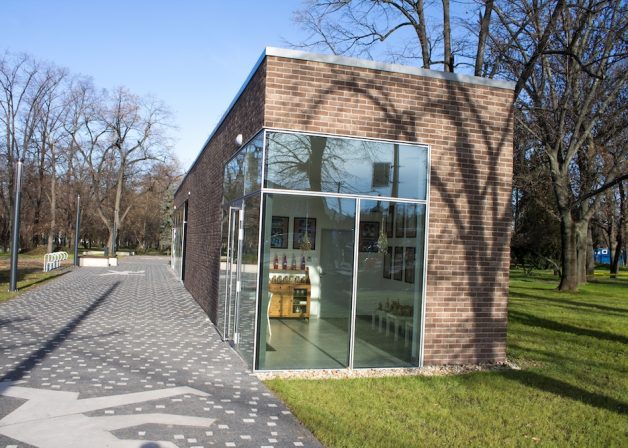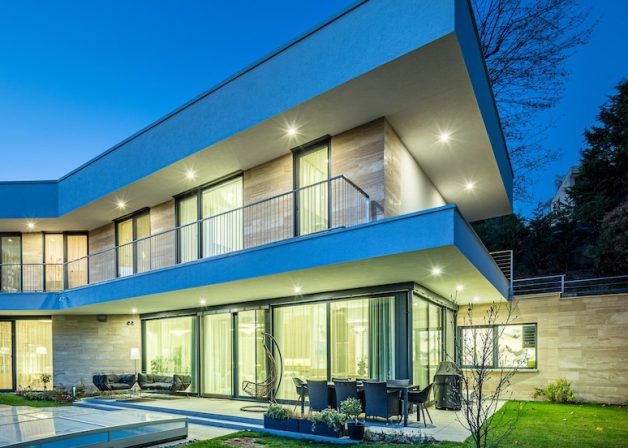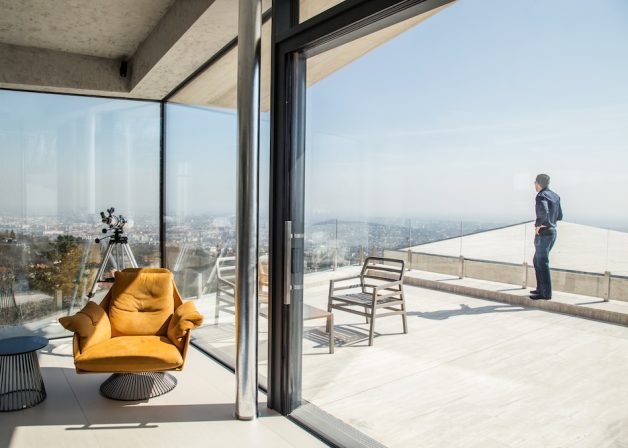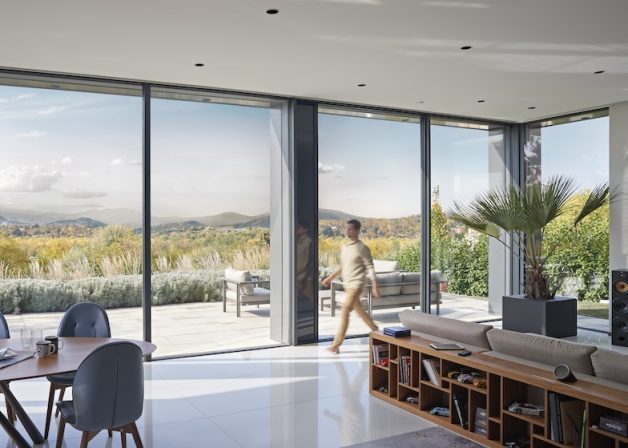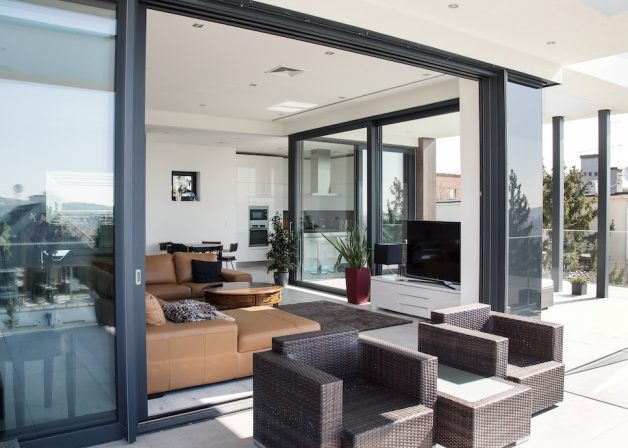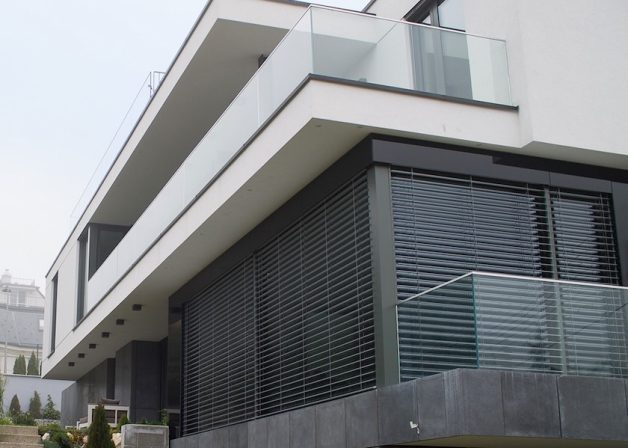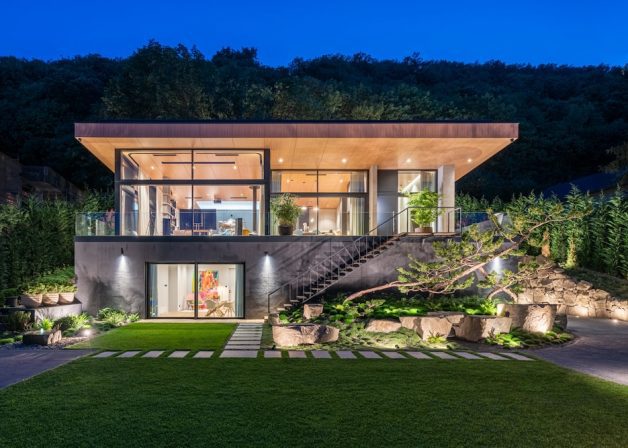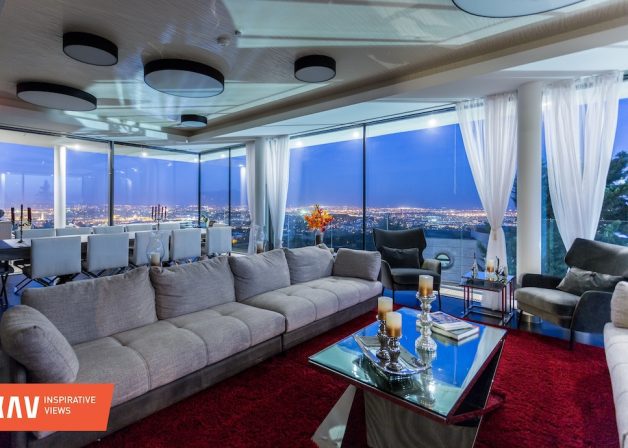References

The new generation of aluminum doors and windows in a family house
Our company signed a contract back in 2017 for the production and installation of the aluminium doors and windows of a special residential building in Budapest. The past 7 years have proven that the windows manufactured by KAV are not only made of aluminium profiles, hardware, seals, thermal insulation glass, and industrial adhesives, but also of attention and innovation.
1. THE PAST
The development of large sliding door systems was still in its infancy back in 2017. To satisfy a unique architectural demand where the openable facade openings form a unified glass band with positive and negative angles in the floor plan, it should be noted that SCHÜCO’s first-generation PD sliding door system did not yet have the Seamless solution at that time. As early as 2017, KAV projected the later appearing integrated system structure. Placing a frameless sliding door in a curtain wall seemed like folly to anyone, but KAV on its second occasion, saw the potential.
The concept of completely covered doors or windows was already fashionable, and here this requirement existed for every structure, sacrificing functionality if needed. Let’s take a look at the installation of the entrance door, where the frame is only visible at the bottom, according to the designer’s request. For consistency reasons, there are no opening or tilt-turn structures between the façade openings in the living spaces, only sliding and parallel motorized sash frames.
2. PRESENT
The building now has a new owner, and our website visitors can learn about it. After taking possession, they didn’t even notice the presence of the parallel motorized windows, as the moving surface almost matches the adjacent fixed panel. It was during the testing of the building management system that they discovered the exciting functions of the façade, such as the ventilation provided by the large, openable glass panels. The building management system has its tasks as well since it needs to restrict the parallel outward opening if it encounters obstacles from the lowered shading louvers.
We not only dealt with the unconventional placement of aluminium windows but also with active shading. This was the first project where we had to glue the tension wire bracket for the roller blinds onto the thermal insulating glass. With the involvement of an adhesive engineering specialist, we tested several types and eventually found the correct solution. We could have found a simpler and cheaper solution, but respecting the customer, architectural concept, and appearance, this was the desired construction. Just like the coordinated up and down movement of the louvers required precise adjustment every day for a curved glass surface.
Every project is different, with a series of unique and customized solutions, based on the influence of the client and the designer. However, this building is a noteworthy example of hidden uniqueness and the realization of the designer’s will, where the client truly became a supportive partner.
Photo gallery
Photo gallery
Clicking on any photo will open the entire gallery that can be paged




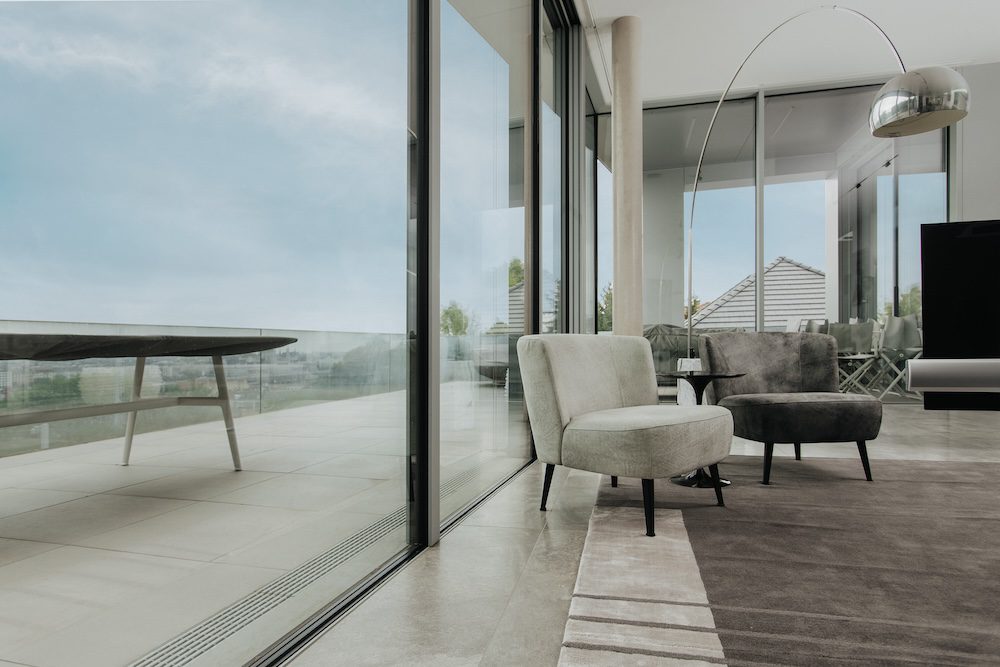

MoreReferences


