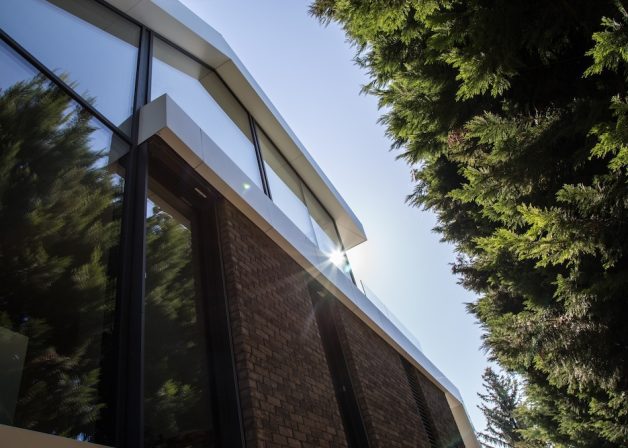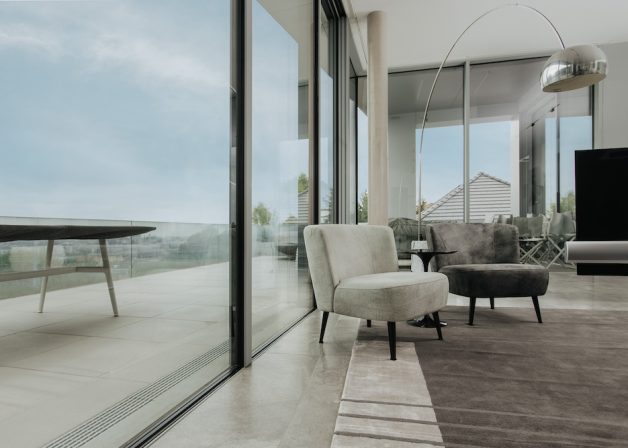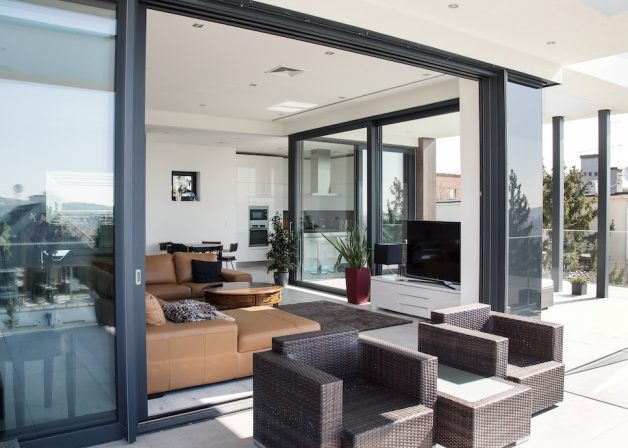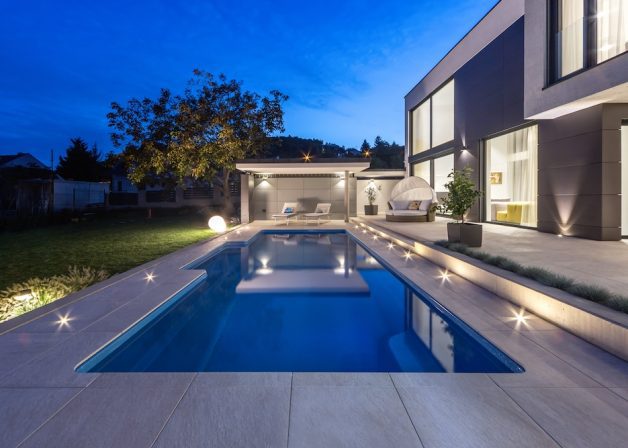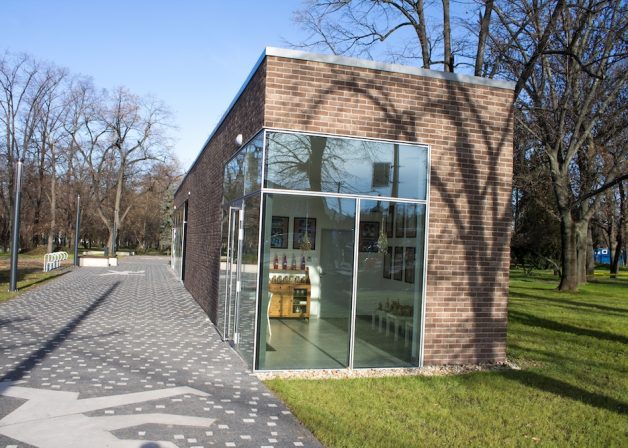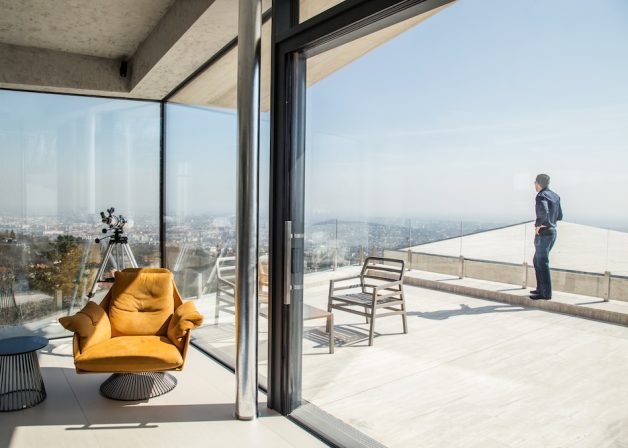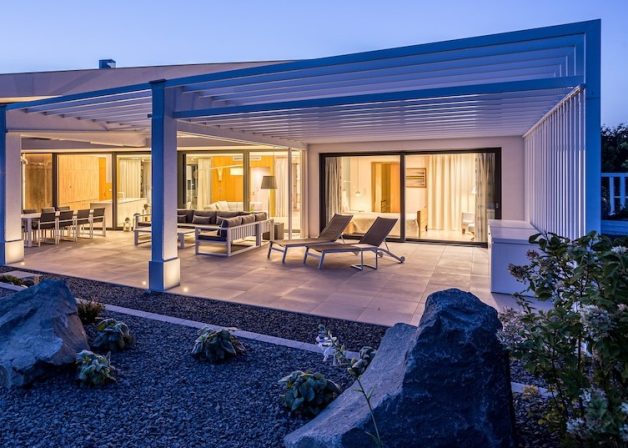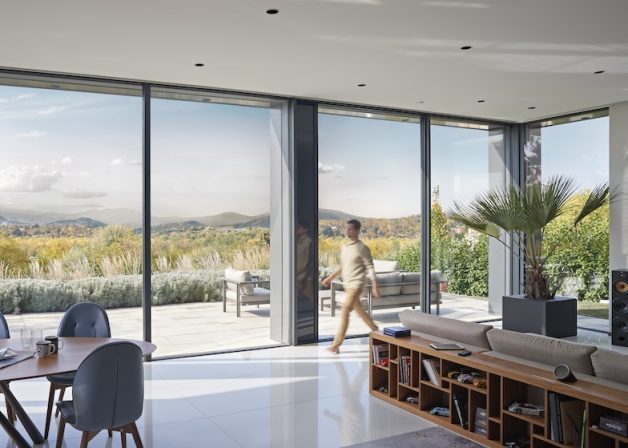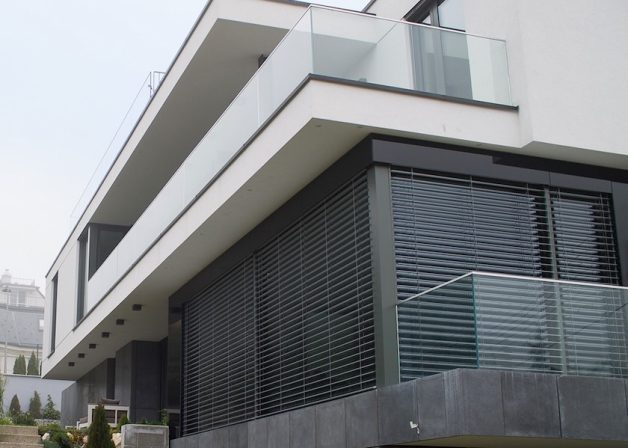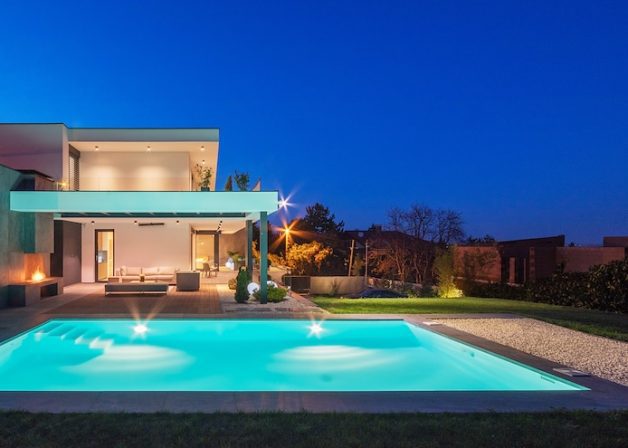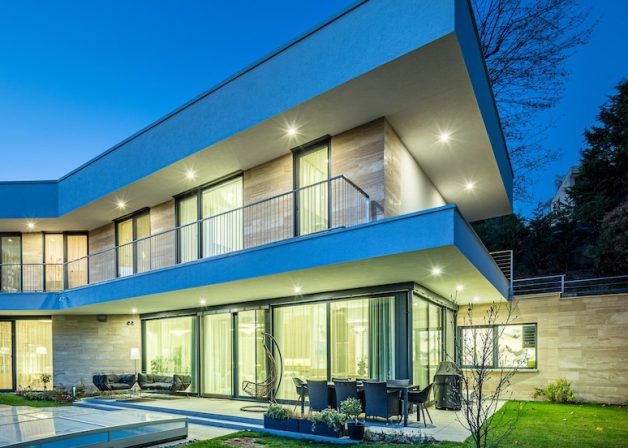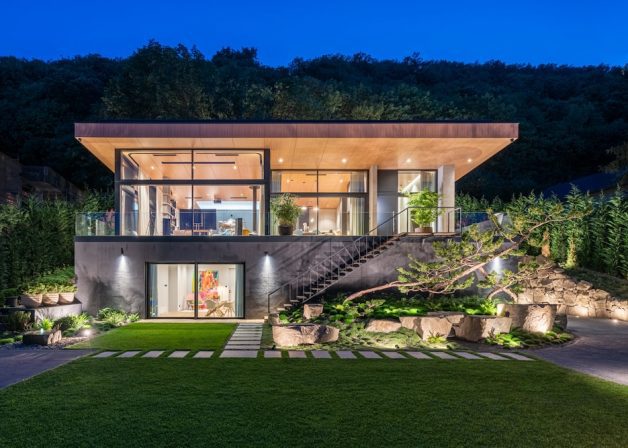References

When straitjacketed building breathes again
Simple balcony doors, windows opening in the middle and balcony doors were integrated in the wall openings. The role of closing systems was subordinate. By now, due to technical progress and the liberated architectural design, this has changed a lot: we set off on difficult roads, full of challenges, to implement the ideas of the architect or the developer.
The residential building located on a steep street was built with the technology of that age, with small wall openings and an enormous roof, “straitjacketed” by a series of balconies, fashionable back then.
The new owner and the architect grabbed the opportunity and, after examining the new facades of the building, they sought to design a more innovative and open building mass. In the more enclosed bottom mass we can see classical framed closing systems, while the world of frameless closing structures appears in the upper, more open level. The most exciting level is the living-dining room area, where nearly all facade walls were opened up, to be replaced with transparency. In the U-shaped glass surface, glass structures almost join each other by structural glass placement. This is the same at the corner turns; the frameless sliding door uniquely continues along the main facade with a glass-glass corner solution, with the help of KAV’s craftiness. The uniqueness of the transparent surface is further enhanced by the use of a special coating that decreases reflection to the minimum, used for the first time on a residential building in Hungary.
So the building has started to breathe again, and so did we when we saw the breath-taking view of Budapest from the roof terrace.
Photo gallery
Photo gallery
Clicking on any photo will open the entire gallery that can be paged

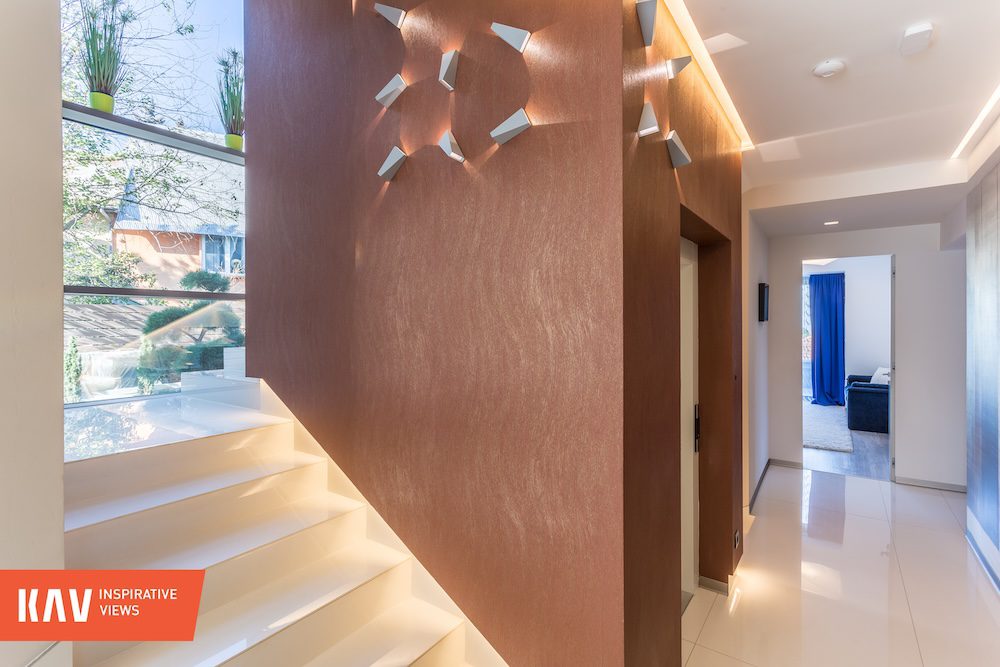

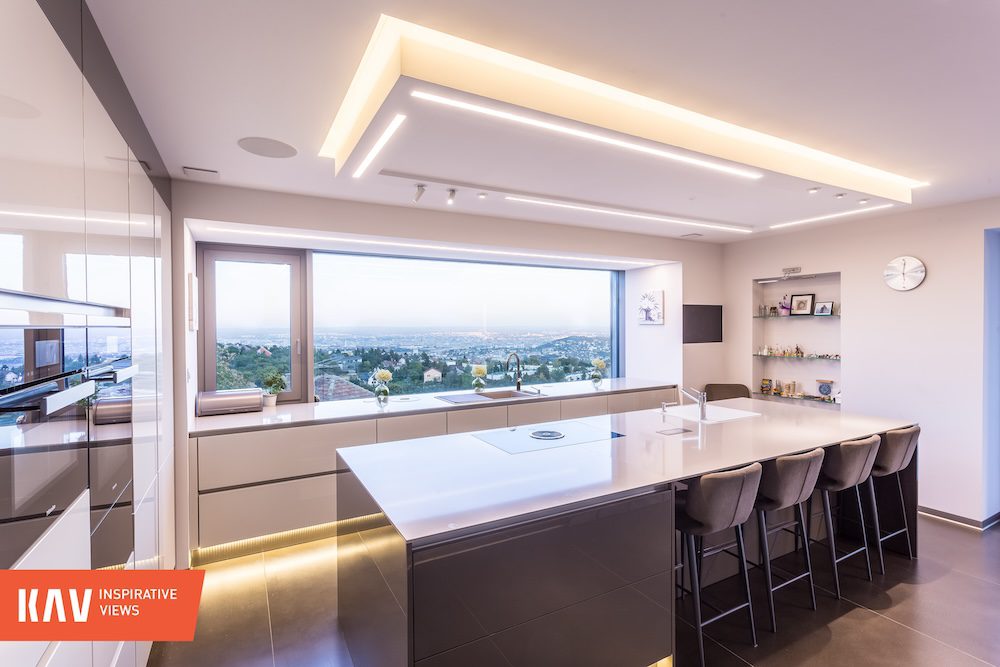
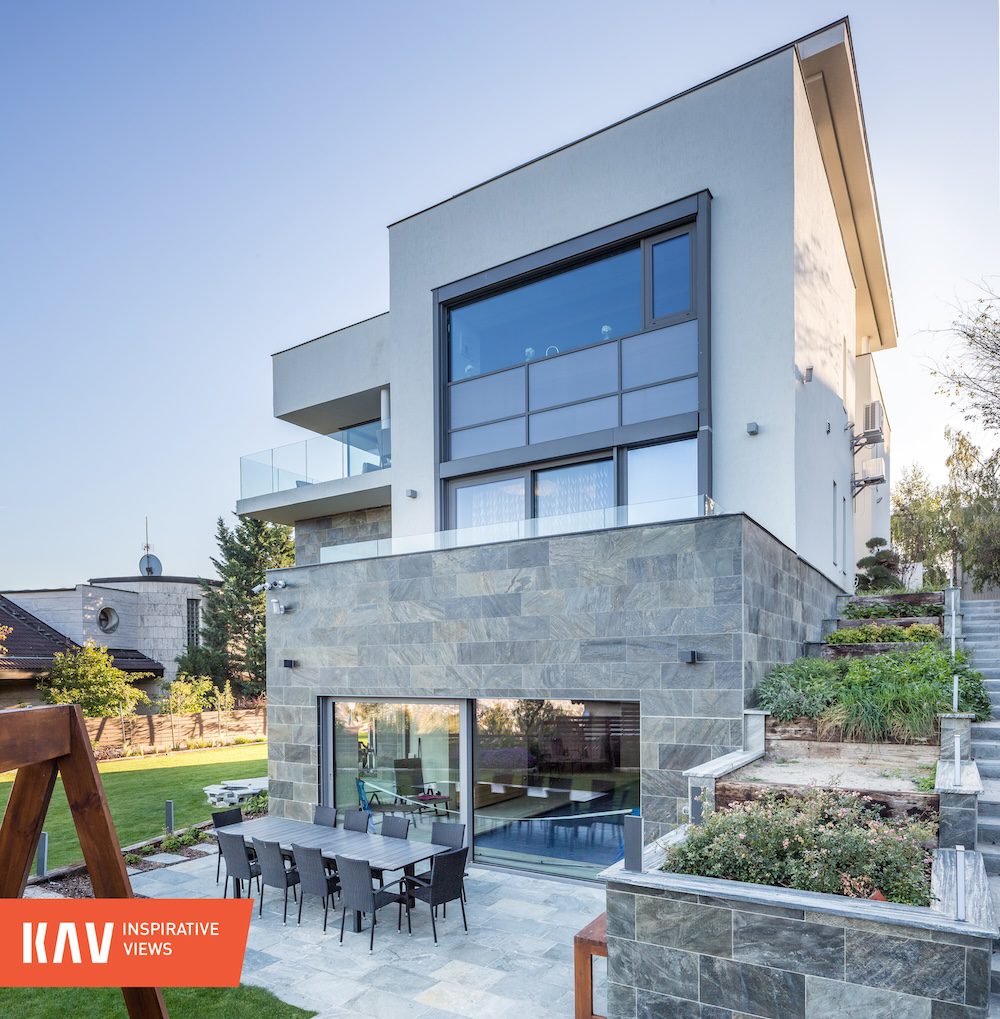
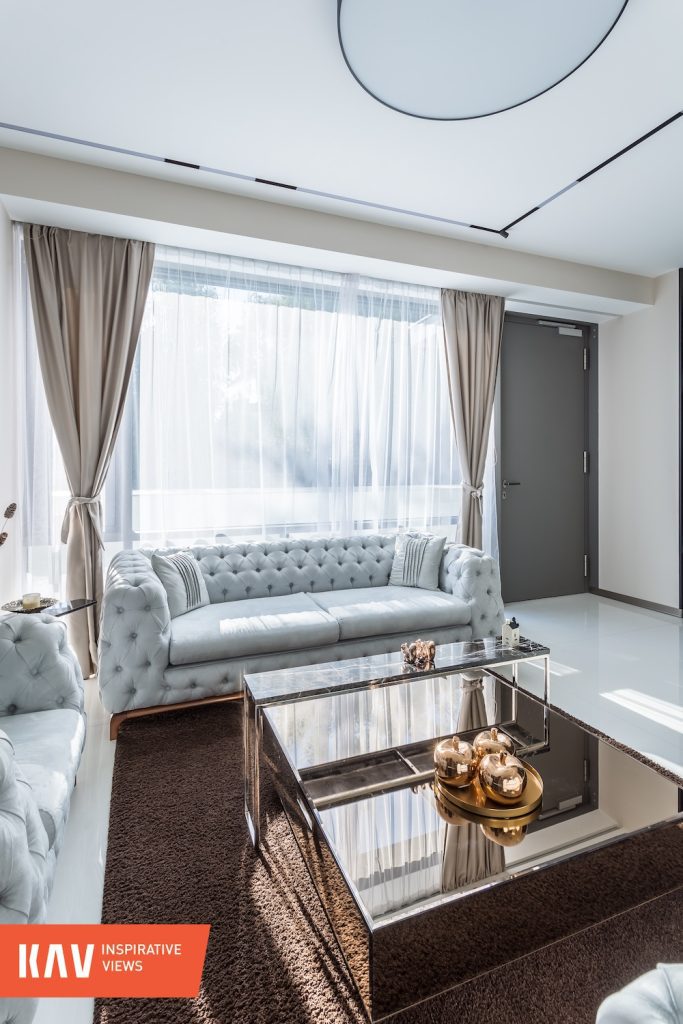
MoreReferences
