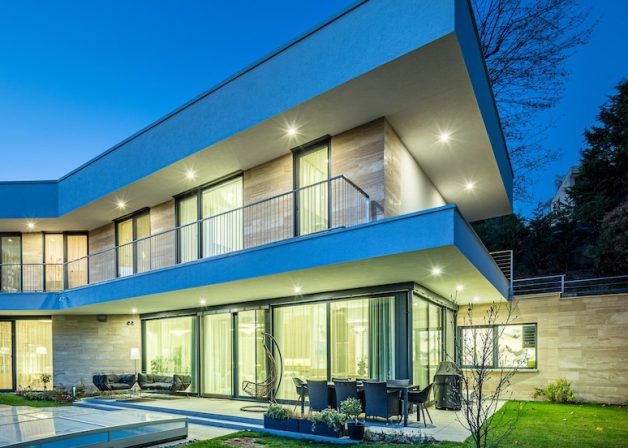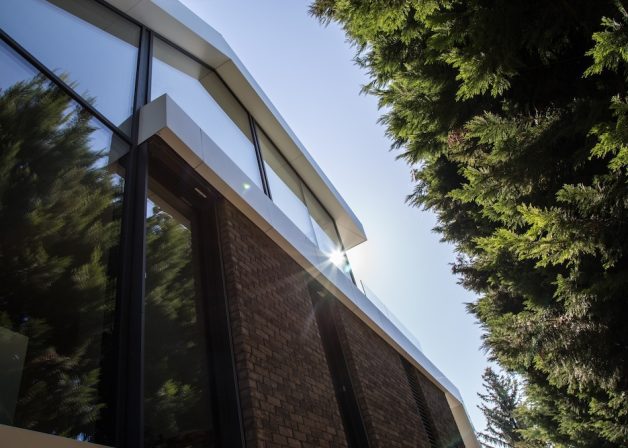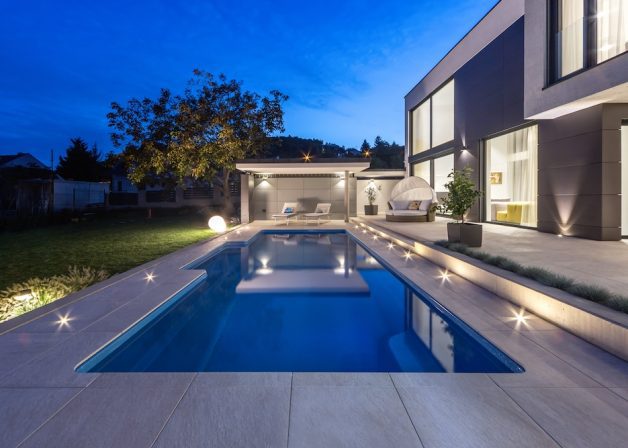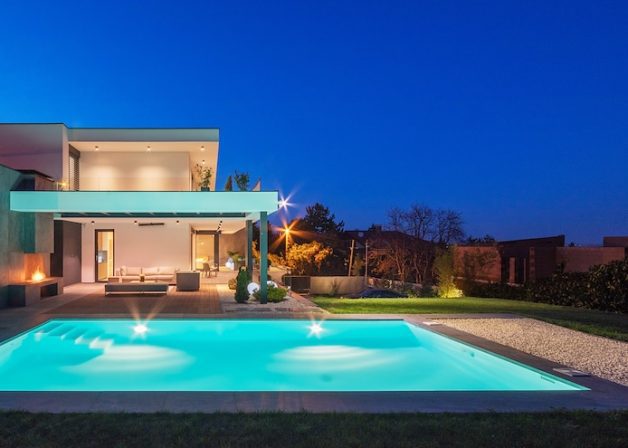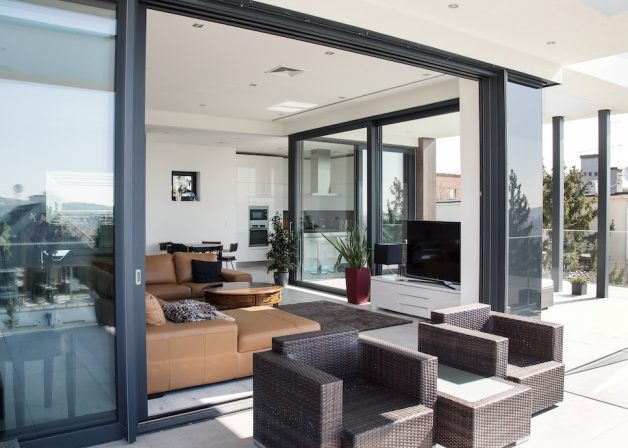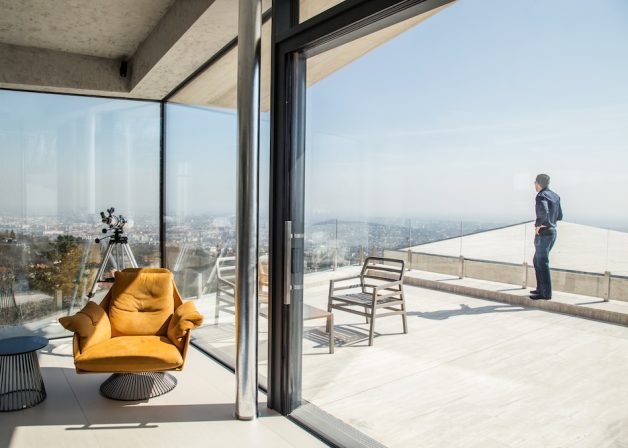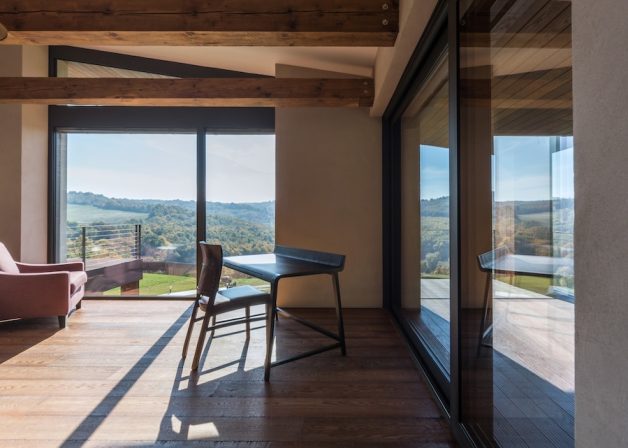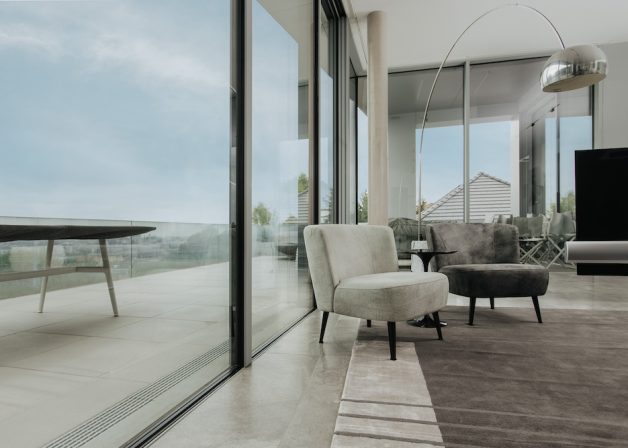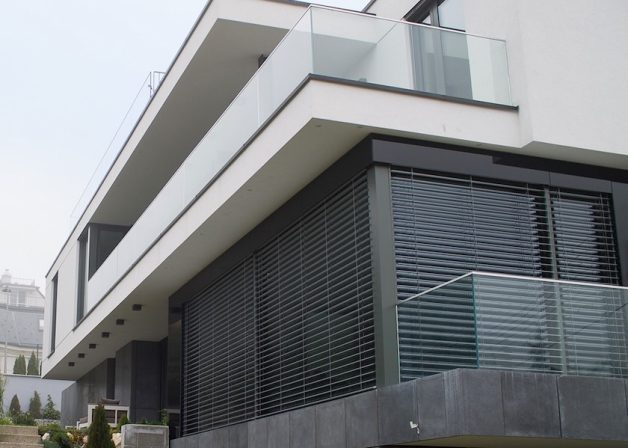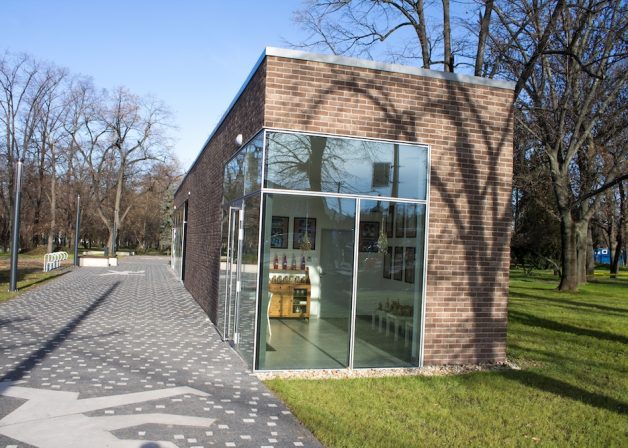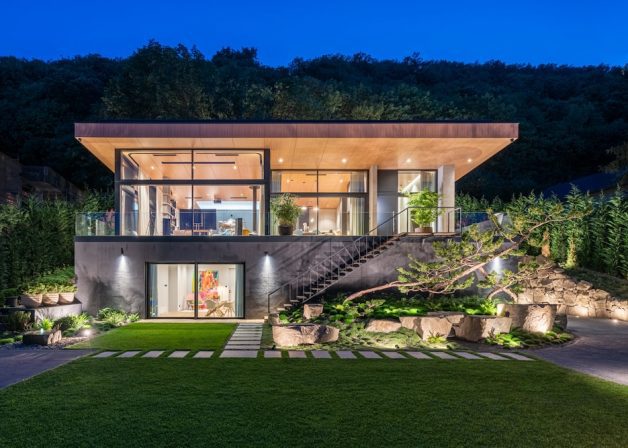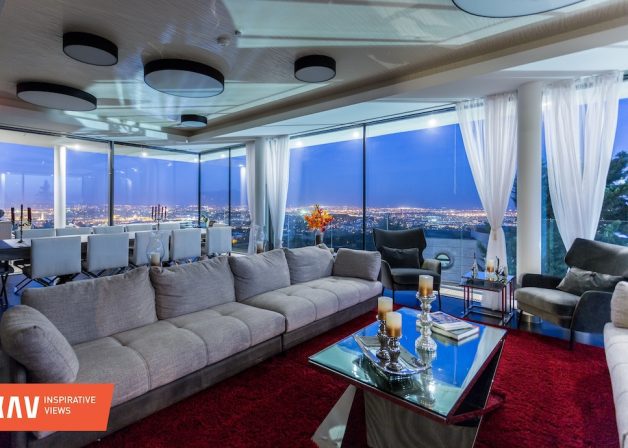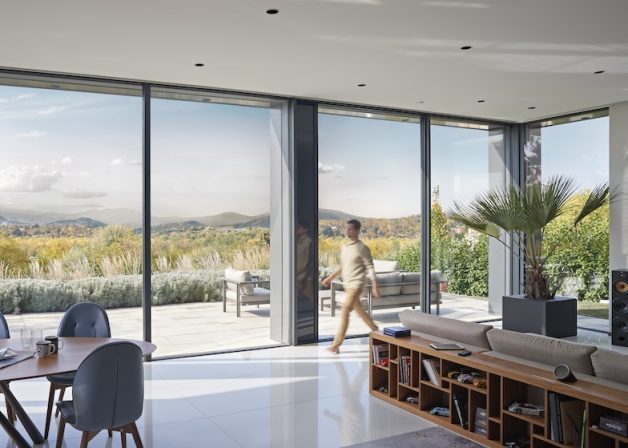References

A living space without compromises
We have to make many compromises in our lives, and so it is a fantastic feeling when we can create a genuine no-compromise living space for ourselves. In this building, this feeling can be found immediately
The kind of statue-like existence of the unusual contemporary building mass, the leather-like, massive bone frame, resembling open facade elements, replicate the life of today’s modern humans in the language of architecture. Although the focal point of the layout is the lake itself, the private zones are arranged around the living space, not separated but with a finely indicated borderline. There are no walls but cleverly thought living spaces, without any compromise. The living space is separated from the supplementary functions by almost no more than increased headroom.
The terrace bordered by the building mass is the genuine extension of the interior living space, with the help of the lift slide doors that provide great transparency. The massive, open-work facade elements and floating building mass closing systems only give assistance by providing transparency. However, this is not only a contributor’s task since, in the absence of a careful closing system design, the closing system would only be a structure in the building mass; just think about the joining of the sequencing points with the divisions in the roof-lights, and the reflection on the angled building connections. However, in this way it is a creator’s element in shaping the space, the attainment of architectural principles.
On the basis of the experience gained during the work, we suggest that the tasks of and the opportunities implied in the closing systems should be considered during each design process, in order not to force a compromise on either the architect-designer or on the client.
Photo gallery
Photo gallery
Clicking on any photo will open the entire gallery that can be paged

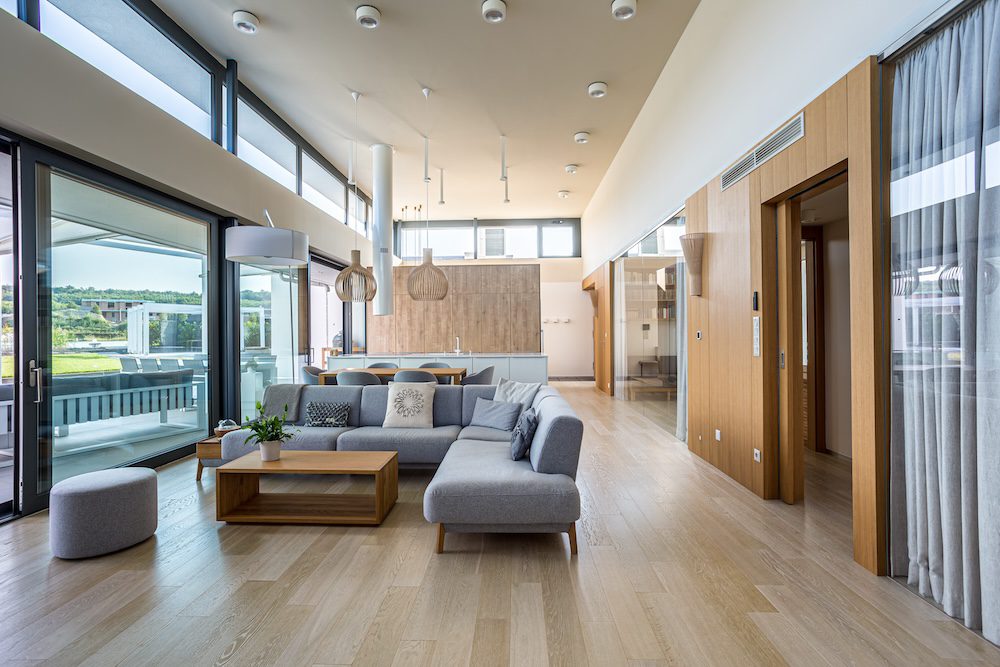



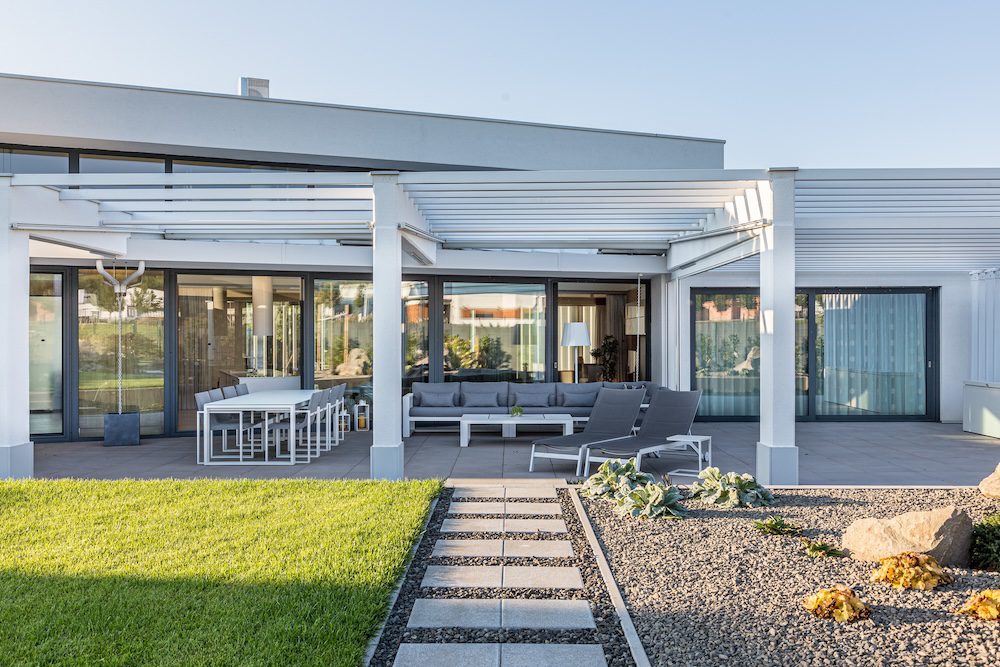
MoreReferences
