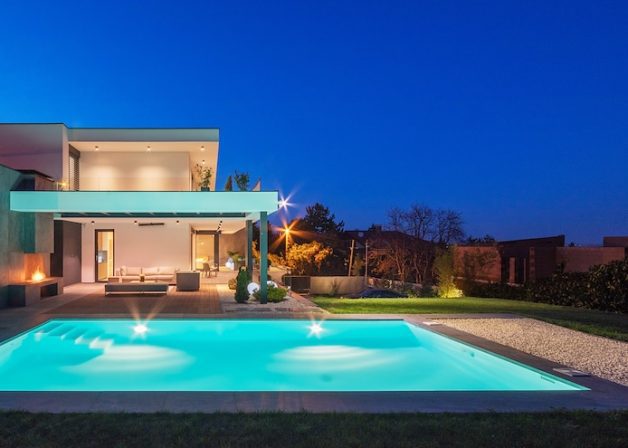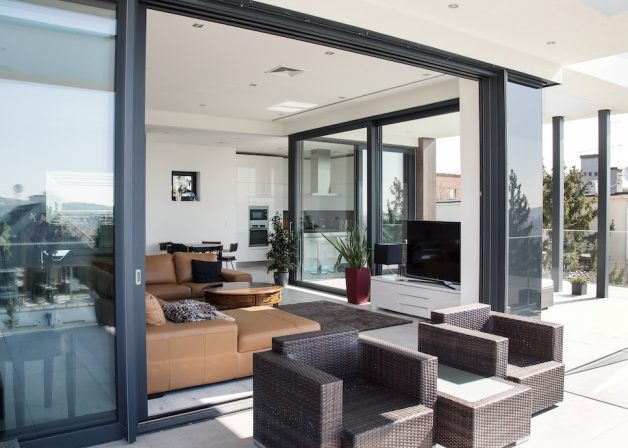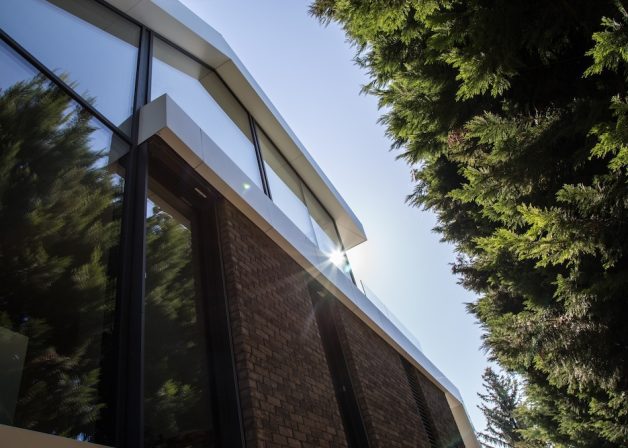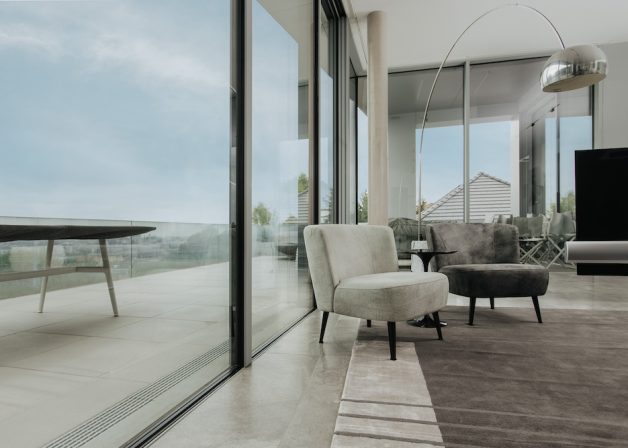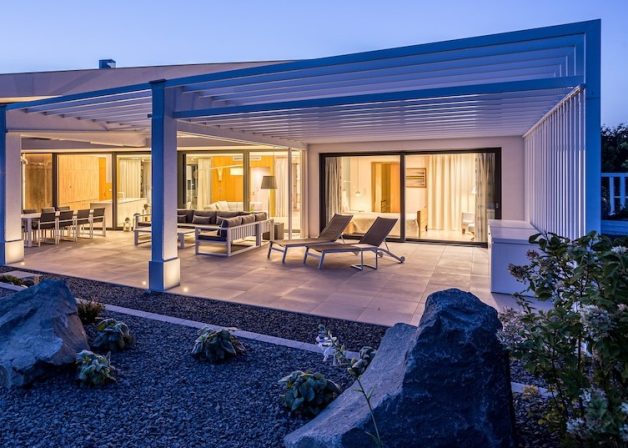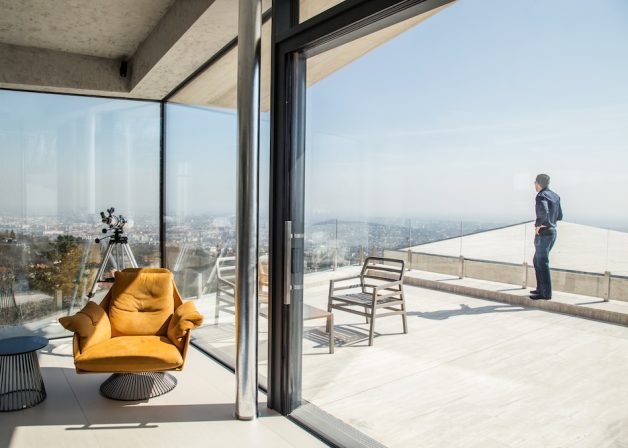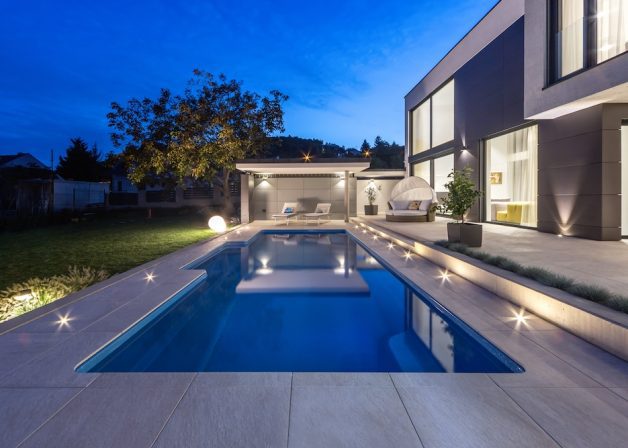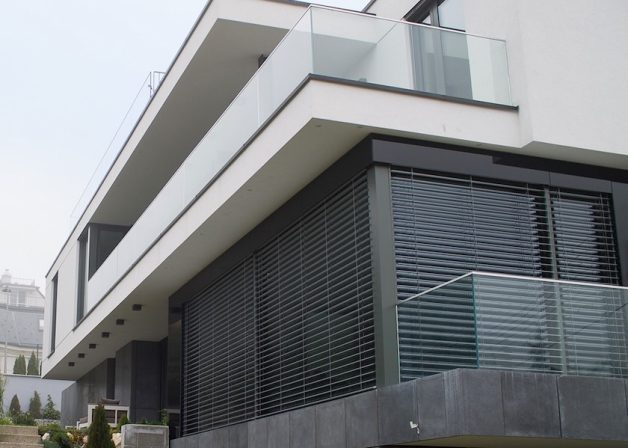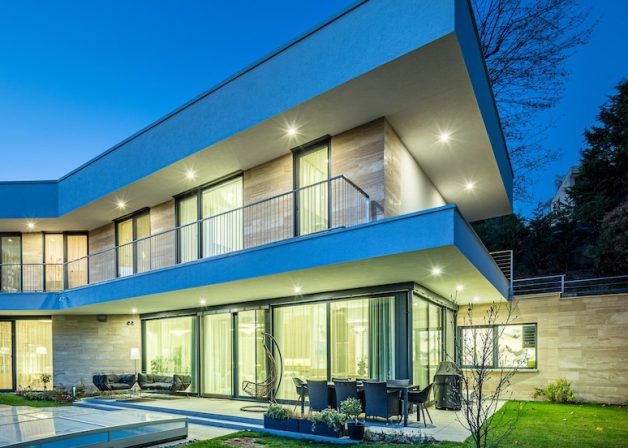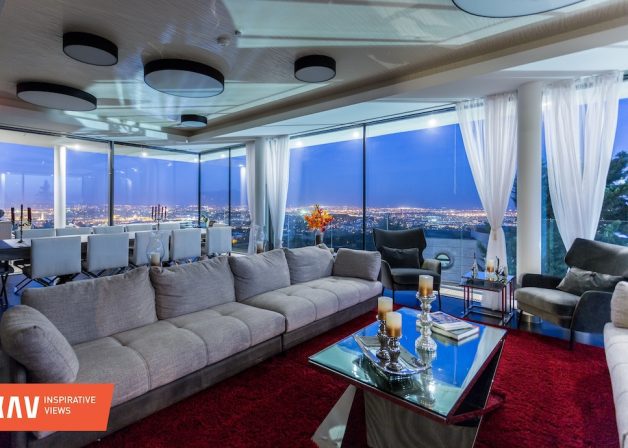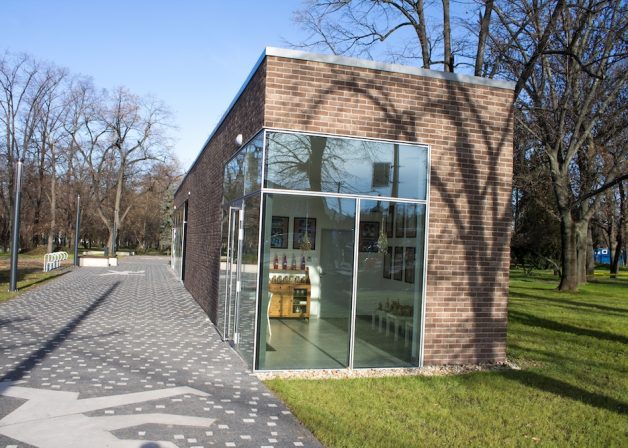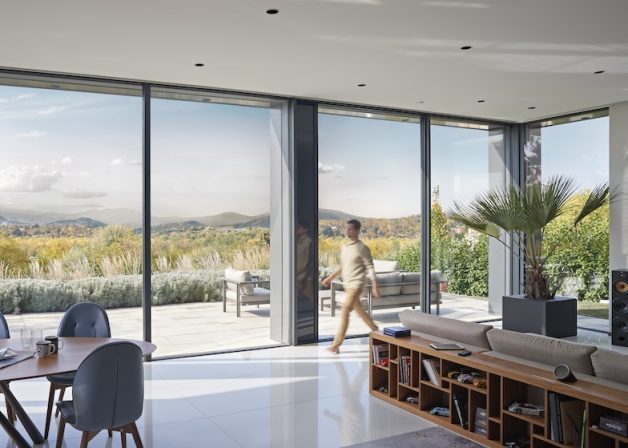References

Metal doors and windows in a semi-natural building
Why did aluminium doors and windows come to be in this close-to-nature building? The spirit of the place would certainly require wooden windows, but let’s be honest: this building does not embody a romance with whitewashed walls, a porch and shuttered windows, but rather a “country chanson”.
With its honest, characteristic tone, it takes one away from nature and yet adds a bitter-sweet elegance, the refined generosity of which can only be given by metal doors and windows.
The harmony can be felt mainly in the well-thought-out interiors and the communal lounge with variable ceilings, but the façade design and the technical solution also aim to achieve this.
The combination of the four-leaf lift-and-slide door and the shaped skylight is located behind the glued wooden support structures, so that it also provides space for the visible box lamella shading. A really special feature is the widening of the sash profile of the lift-and-slide door in order to hide it behind the main girder. The thickened enclosures behind the shading boxes, the types and height positions of the enclosures are all the result of thoughtful, consistent node design. Starting with determining the height of the door-sills, through the ratio of the sash size of the windows to the aesthetic placement of the insect nets, they all serve the purpose of achieving the coveted harmony.
MoreReferences
