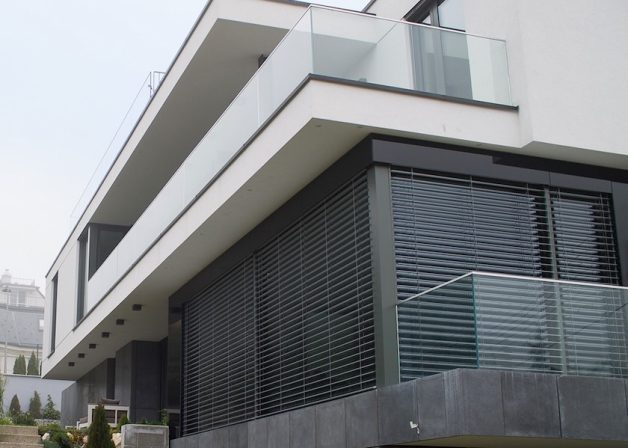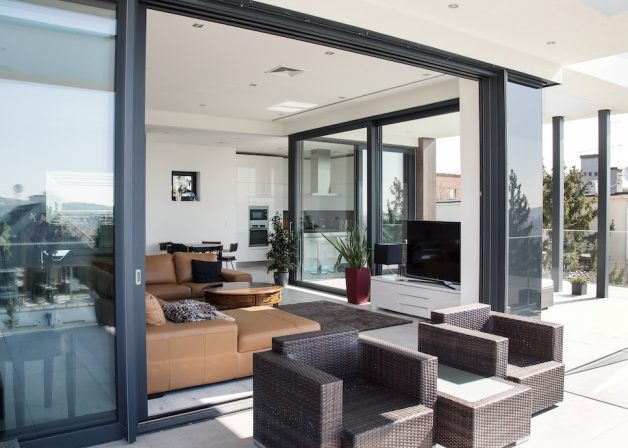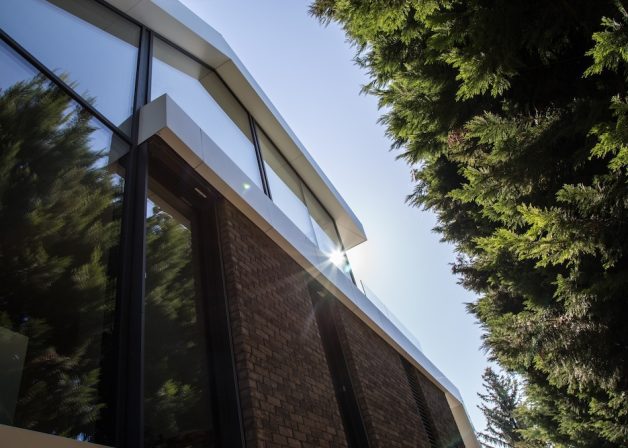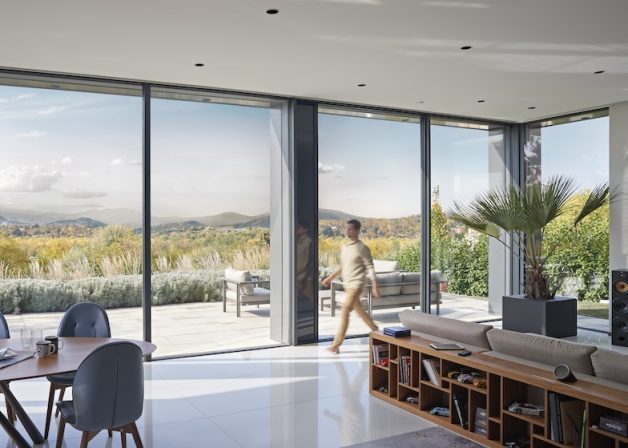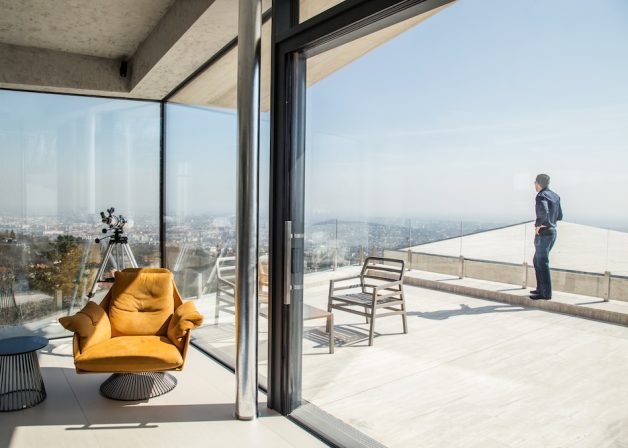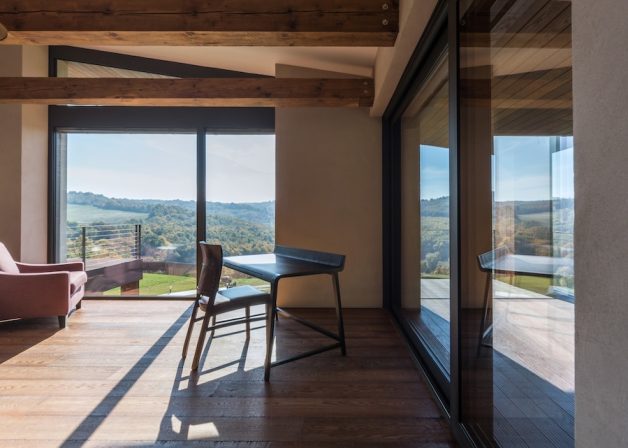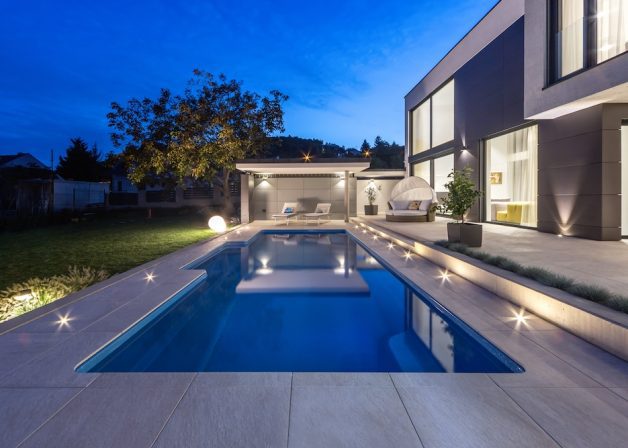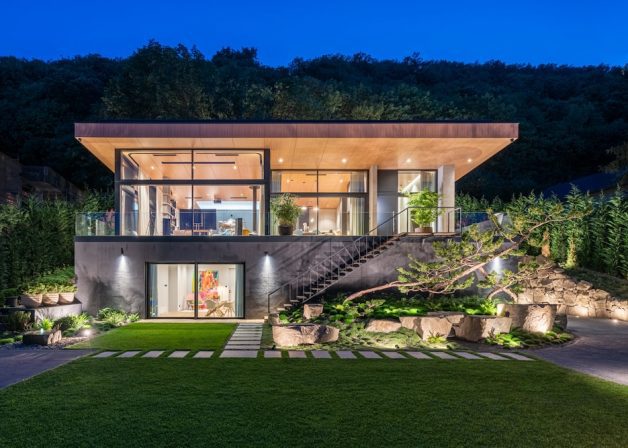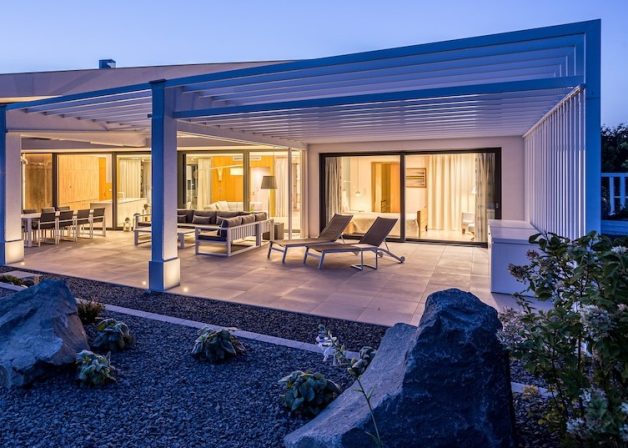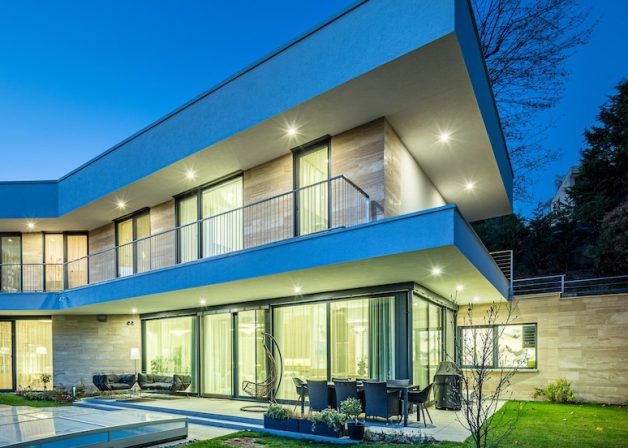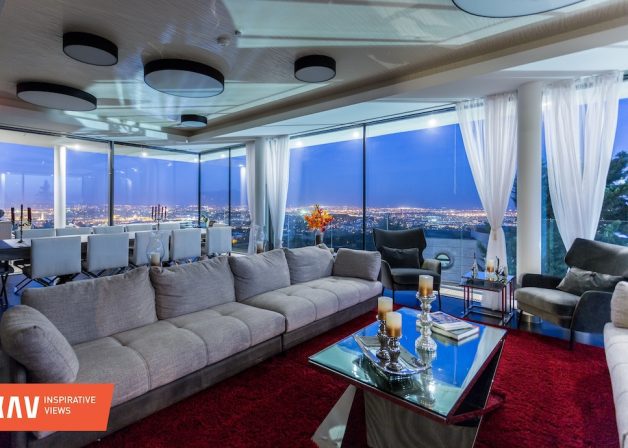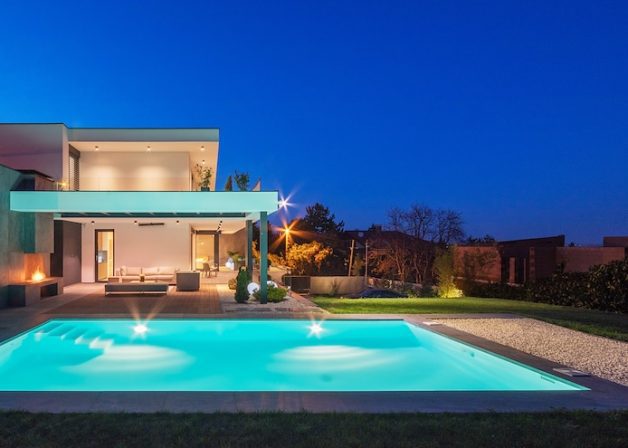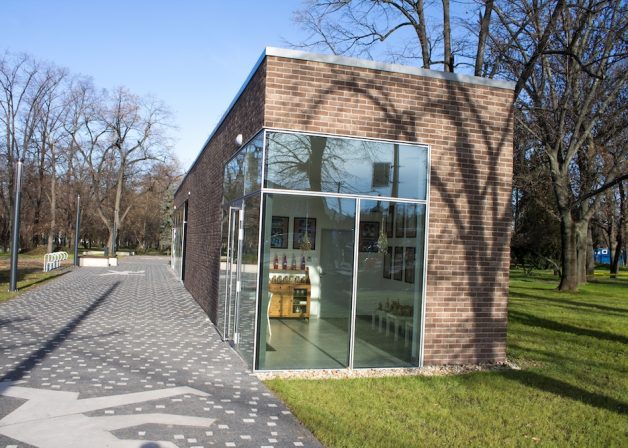References

KAV doors and windows in the Marriott Hotel in Iceland
KAV has designed and manufactured aluminium doors and windows for the new Edition Hotel in Reykjavik, the capital of Iceland. The work involved the production of customised systems that required prototyping due to the specific client criteria and special technical and weather conditions. This luxury hotel, designed by the Icelandic architectural firm T.ark and New York-based Roman and Williams Studio, will offer 253 rooms to tourists visiting the island.
KAV designed, manufactured and supplied the aluminium façade windows for the main building and two apartment blocks of the Marriott “EDITION” luxury hotel in Reykjavik, Iceland. Located next to the iconic concert hall, Harpa, overlooking the old harbour and just a few hundred metres from the pedestrian street, this exclusive hotel has a unique architectural design. Above the pie-shaped ground floor are the floors, which feature interconnecting façades of wooden frames, charred using the ancient Japanese technique of shou sugi, as well as steel frames, suggesting the lava fields of Iceland. The floor of the lobby is decorated with basalt stone, and there are also 3D digital artworks, referring to the Aurora Borealis. The rooms and suites have been designed with a focus on providing guests with a magnificent panoramic view through the glass surfaces of each room. In many cases, the doors and windows with a variety of glassed fields have been integrated into stone-clad surfaces. The Scandinavian style of the building has a more modern, contemporary approach to the needs of today’s world through the play of façade elements, giving a patchwork-like effect.
The biggest challenge for the Hungarian experts in the design of the aluminium doors and windows and their façade connections was the special weather conditions: the doors and windows had to protect in some façades against extreme winds, sometimes up to 380 km/h, and heavy rainfall, which required a lot of preparatory work and prototype design, taking into account the installation and insulation aspects. In addition to the KAV engineering team, specialists from Reynaers and the Icelandic Gluggar helped to design the waterproofing, façade fire spreading prevention and special opening methods. Finally, KAV’s designers applied Reynaers’ unique “Out System” technology, designed and moulded specifically for this building. The 4,853 m2 glass façade constructed by KAV is a special transition between a block-built façade system, a curtain wall and the standard windows and doors made in the traditional way. The glass panels were supplied to the site by a Danish manufacturer, based on KAV’s sizing. Some publicly used doors over 3 metres in height were designed and manufactured by KAV in its factory in Kisbér, also using products from a domestic glass manufacturer, in a completely unique, glass-clad design, both in the sash and in the frame, without any divisions. The first stage of transportation took place by road, assembled in sections, and by lorries on public roads, and the aluminium windows were then transported by sea from several North Sea ports to the Reykjavik freight port. The installation of the frame and glass panels was carried out by the Icelandic partner with Lithuanian and Estonian contractor teams, while KAV provided ongoing engineering consultancy online and, if required, on-site.
Photo gallery
Photo gallery
Clicking on any photo will open the entire gallery that can be paged

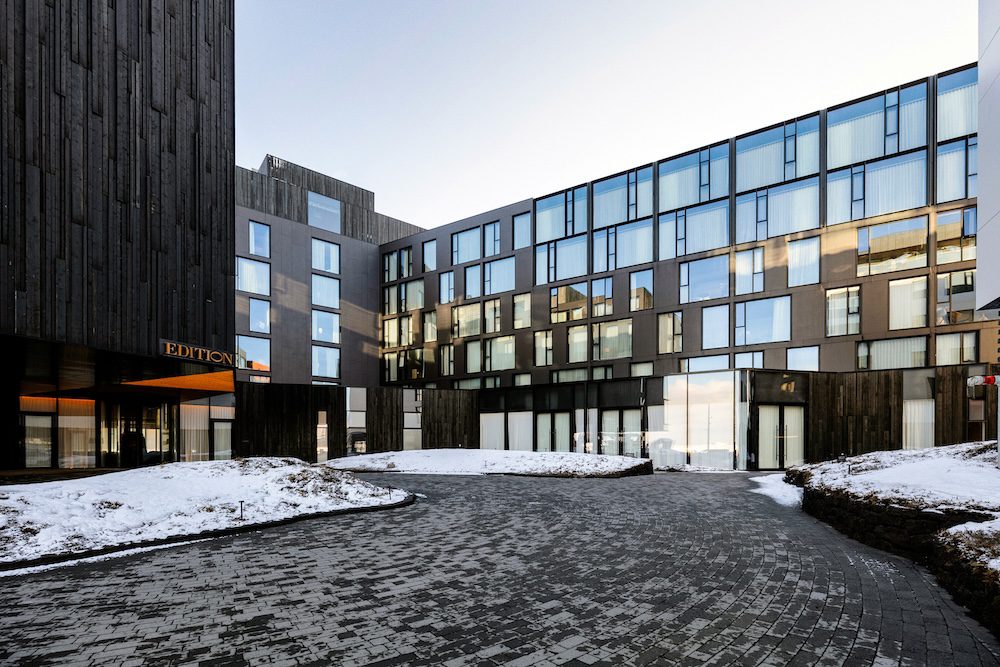

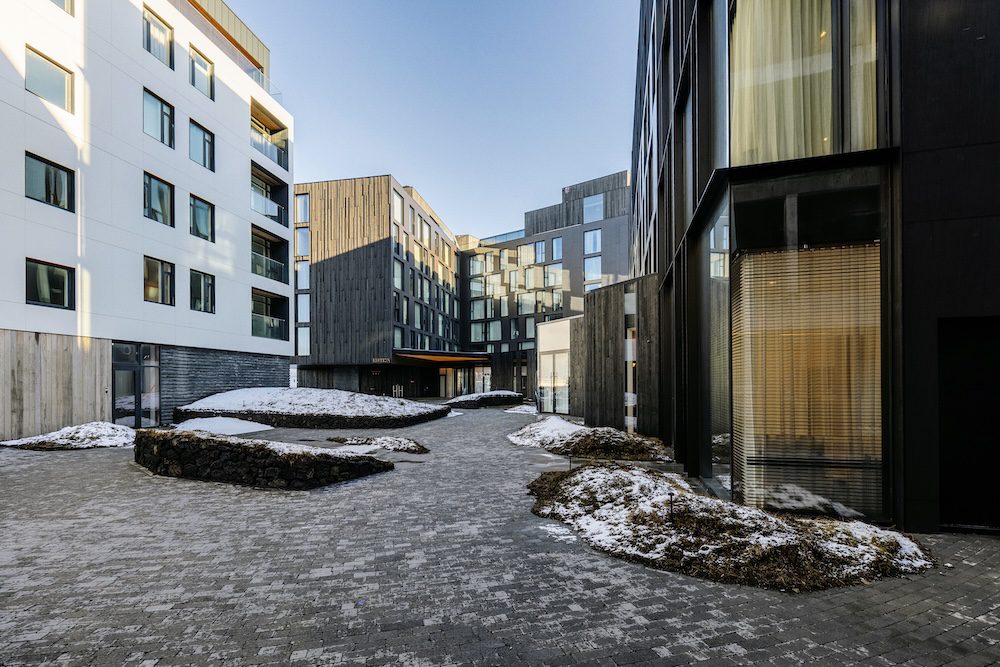


MoreReferences
