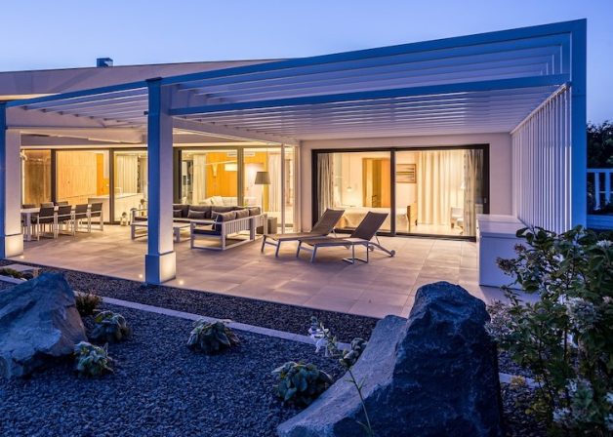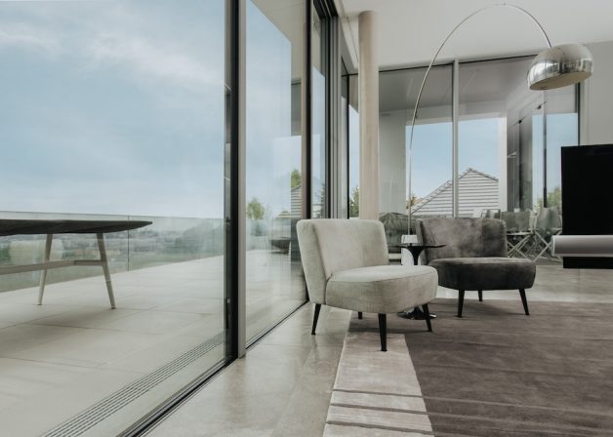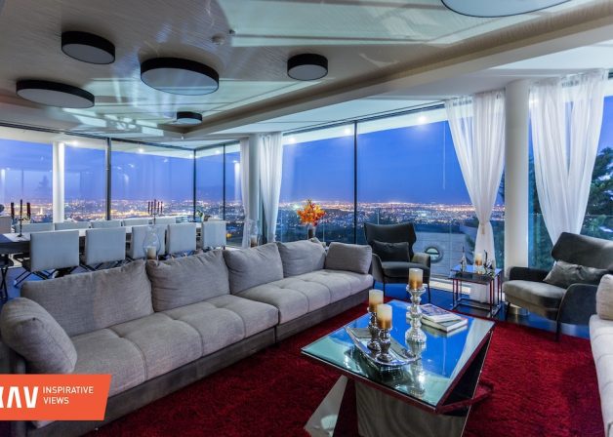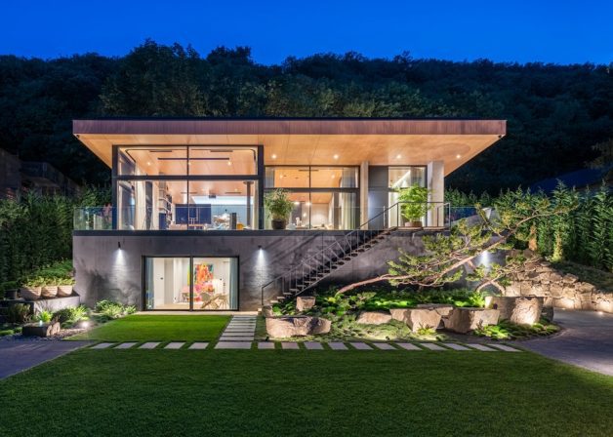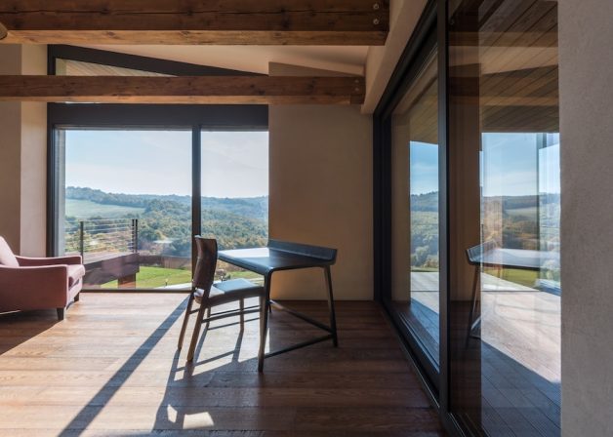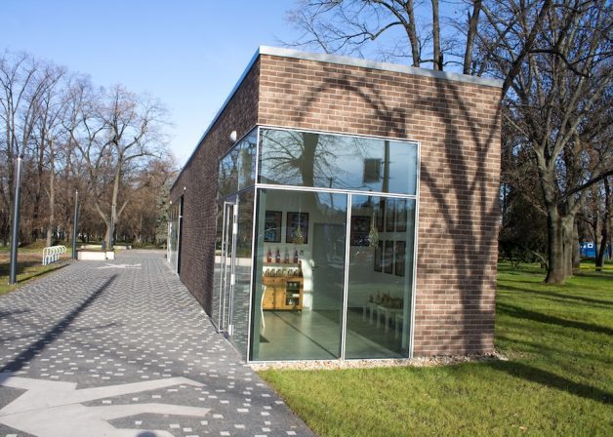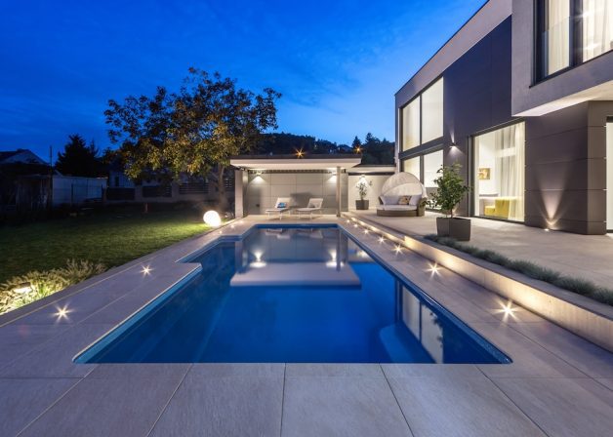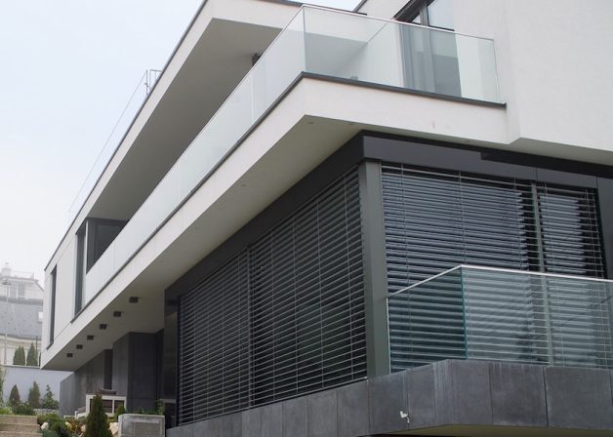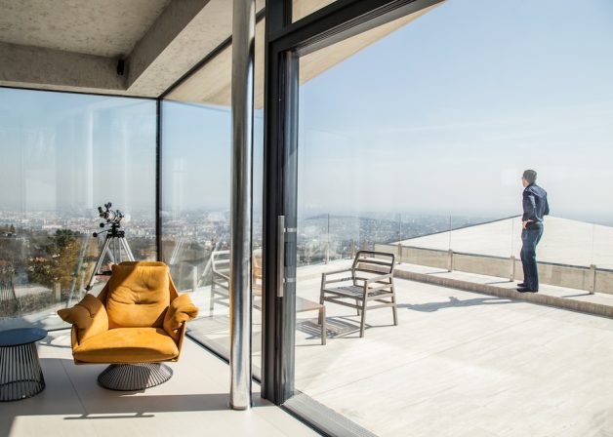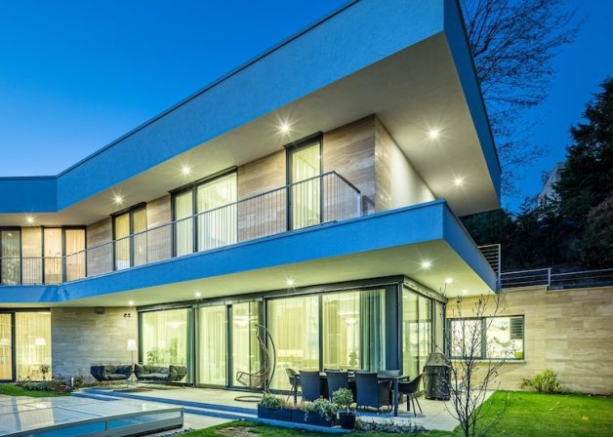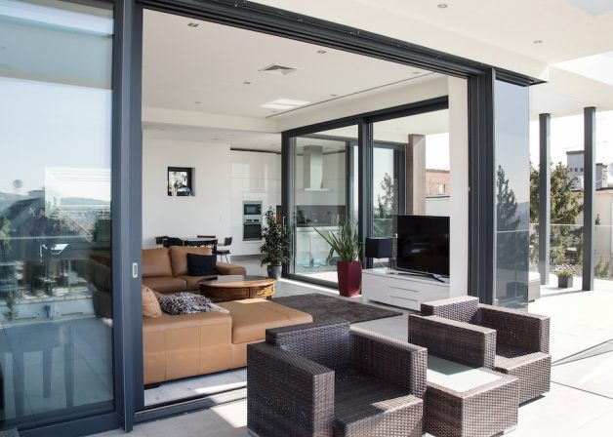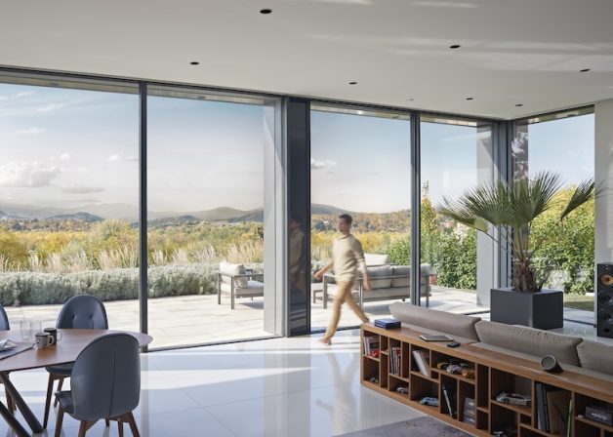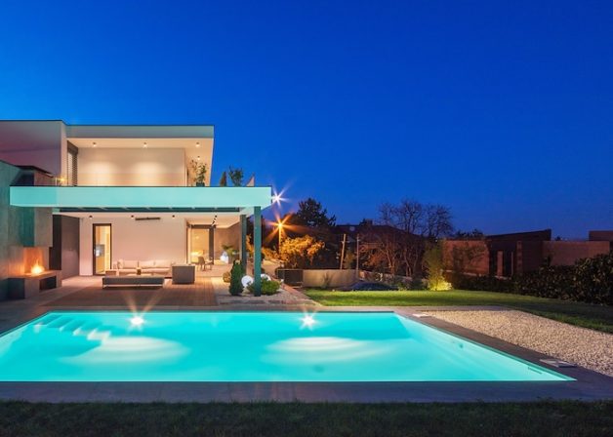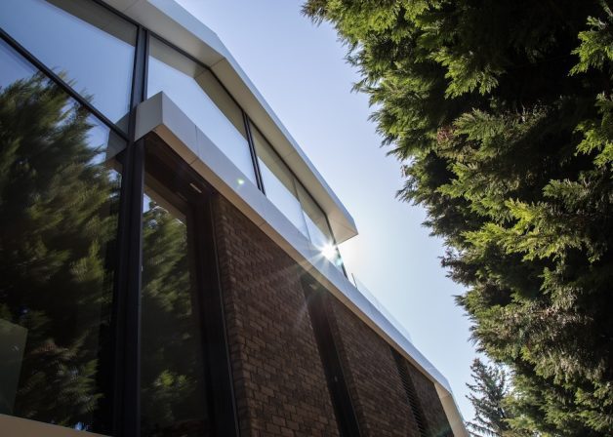References

ENDLESS GLASS FACADE OVERLOOKING THE CAPITAL
This exclusive residential building, characterised by its unusual shape and its unique door and window solutions, is located in an area of Budapest that is possessed of exceptional features. During construction work, the greatest challenge was posed by the obtuse- and acute-angles in the continuous glass facade with a height of well over three meters that appears almost infinite.
The architect and the customer envisioned a no-compromise, homogenous glass facade in this modern villa. The glass surface fills in the area between the horizontal ceiling panels that are covered with finely fitted facade coverings, their spacing being based on the minimalist principle. The KAV engineering team faced a great challenge with this project, because the fixed and sliding glass panels had to be positioned in the ground plan with negative and positive angles, burdened by a significant amount of dilatation, in such a way that a broader-looking fixed vertical spacing was only allowed at the joints with the inner walls. Complying with the customer’s and designer’s expectations, the KAV engineers assigned the corners in the ground plan a filigree appearance by using vertically protruding skirt-like glass surfaces both inside and out, although designing the glass facade was made more difficult due to ceiling creep. The unprecedented adjustable case frame mounting method, uniquely designed by KAV to compensate for dilatation and ceiling droop, has resulted in the world’s first Reynaers Hifinity sliding door solution. Both the customer and our aluminium material supplier were happy to see the special facade with its many unique solutions.
A minimalistic residential building has thus been constructed overlooking Budapest, that matches international architectural trends and features unique door and window solutions.
Designer: Koch Péter
Contraktor: ETNA Kft.
Photo gallery
Photo gallery
Clicking on any photo will open the entire gallery that can be paged






MoreReferences
