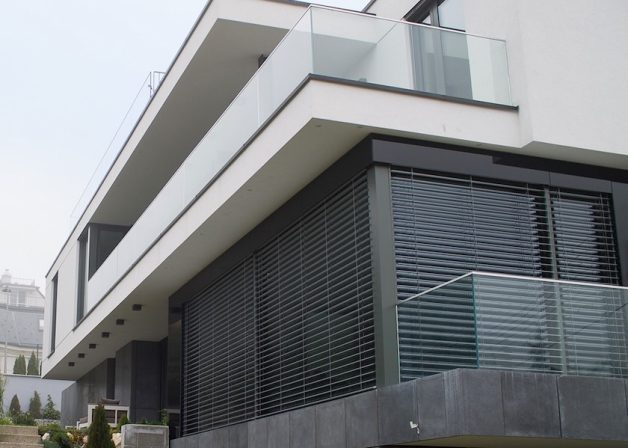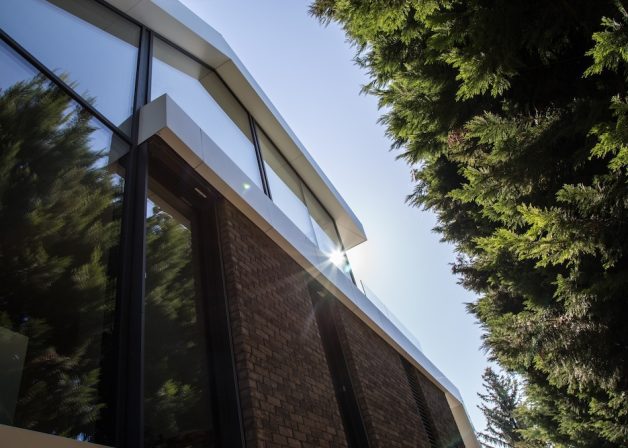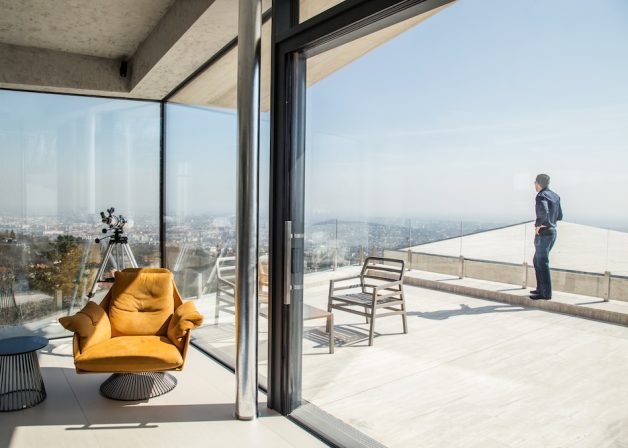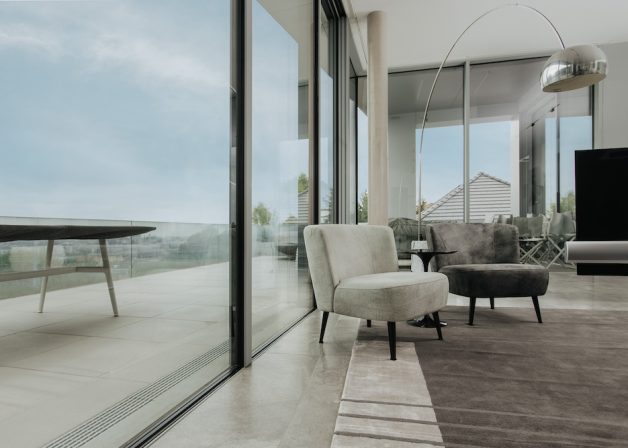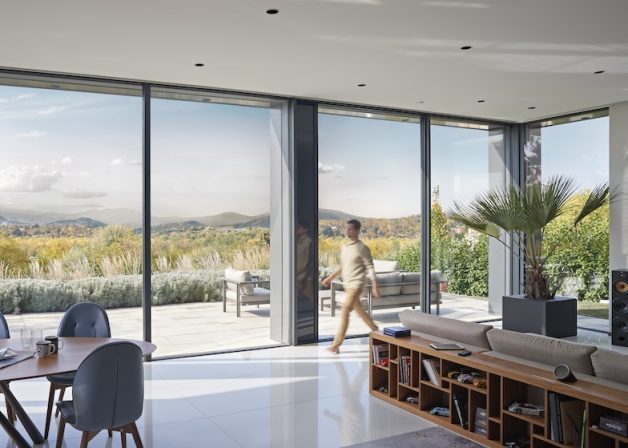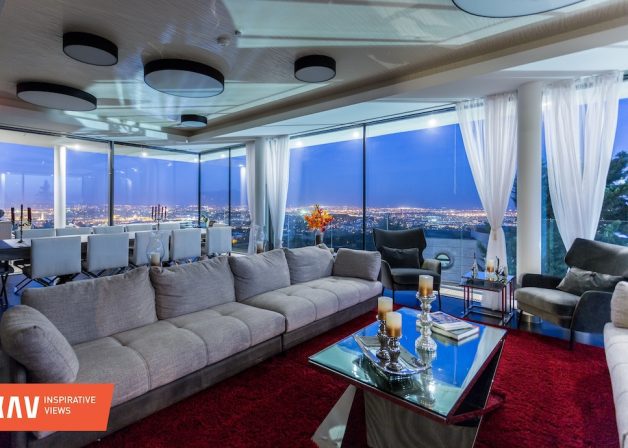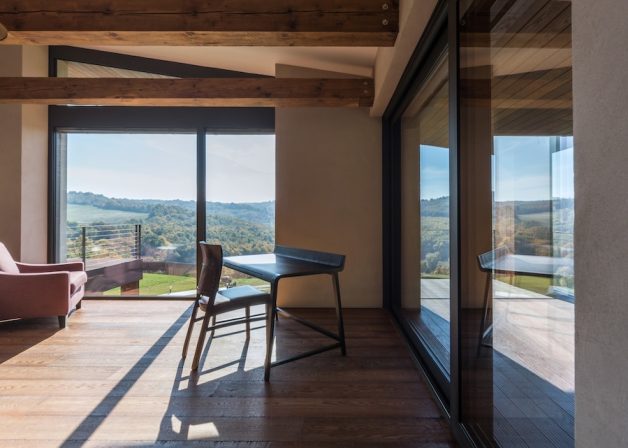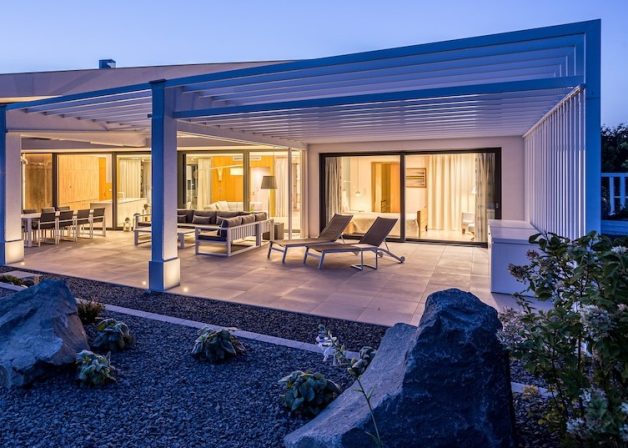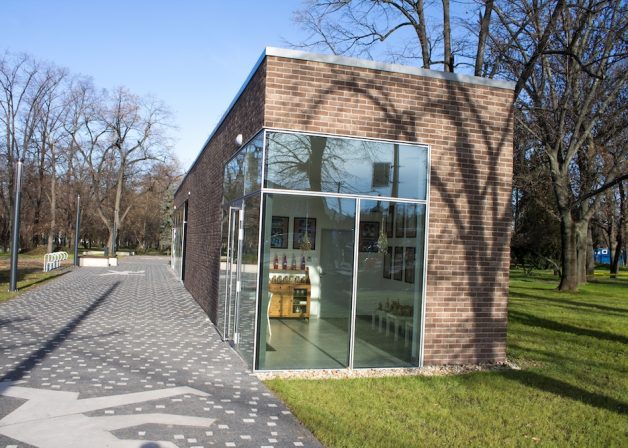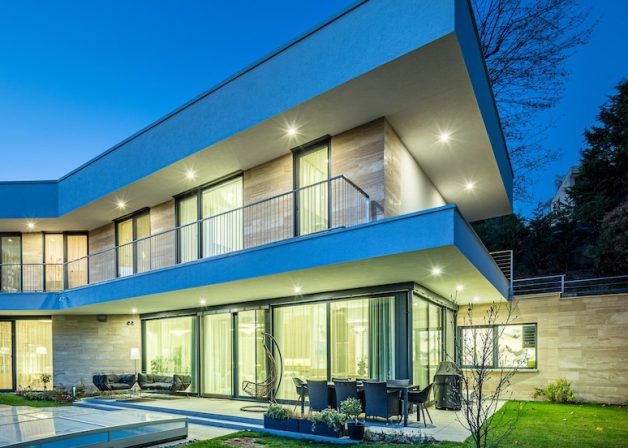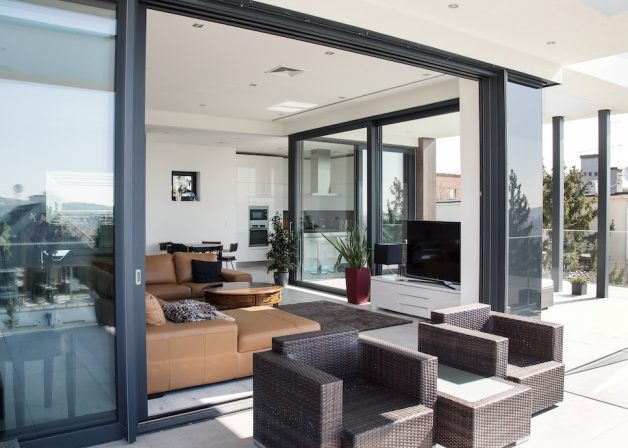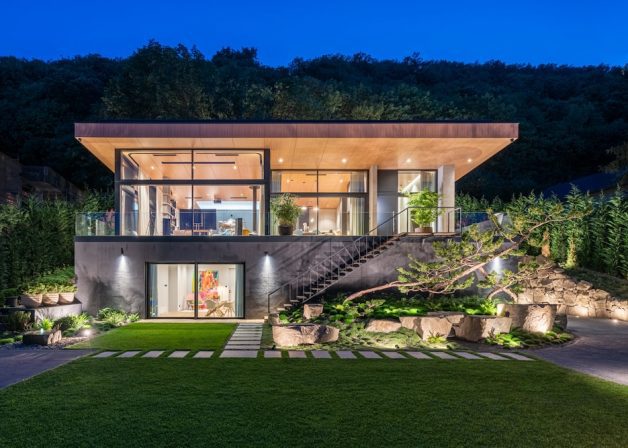References

Minimalistic family home in Budapest
However, this perfectly designed and implemented house was not amongst those listed so far. However, this is one of the best designs we have seen at the company in recent years, even in the opinion of our engineers.
In addition to the traditional building technology of this residential building, by using materials employed in modern buildings, the Tóth Project Architects from Kapuvár designed a professional and well-functioning exterior and interior unity, which is difficult to match in terms of the organisation of the facade and the liveability of the living spaces. This is indeed a house to be loved, where it is good to live or be a guest. The thoroughness of our client is shown by the fact that although he exceeded the budget by just three per cent, he did not leave out any task from the concept, nor any planned function.
We manufactured and installed aluminium closing systems, from visible elements of well tried and tested systems. The entrance, the glass slits, and the multi-wing sliding walls let a lot of light into the interior spaces. In addition, the plethora of external walking surfaces and terraces well serve the needs of inhabitants and guests demanding sun, to which the see-through glass rails are well adjusted. The lamellar sun shades create intimacy in the evening and protect from strong sunshine in the day, thus making the interior spaces pleasant or easily coolable. We would highlight the fixed glass wall surrounding the living room, where glass panels are sequenced with sleek glass-glass silicone connections, thus saving our client from the view of massive frame sequences or division ribs.
Photo gallery
Photo gallery
Clicking on any photo will open the entire gallery that can be paged
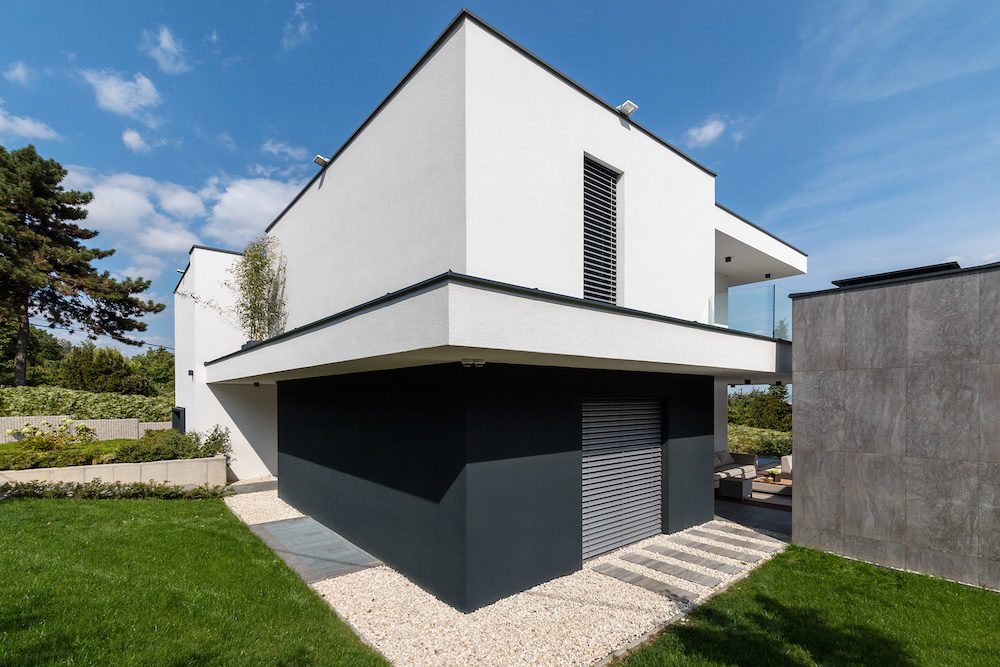
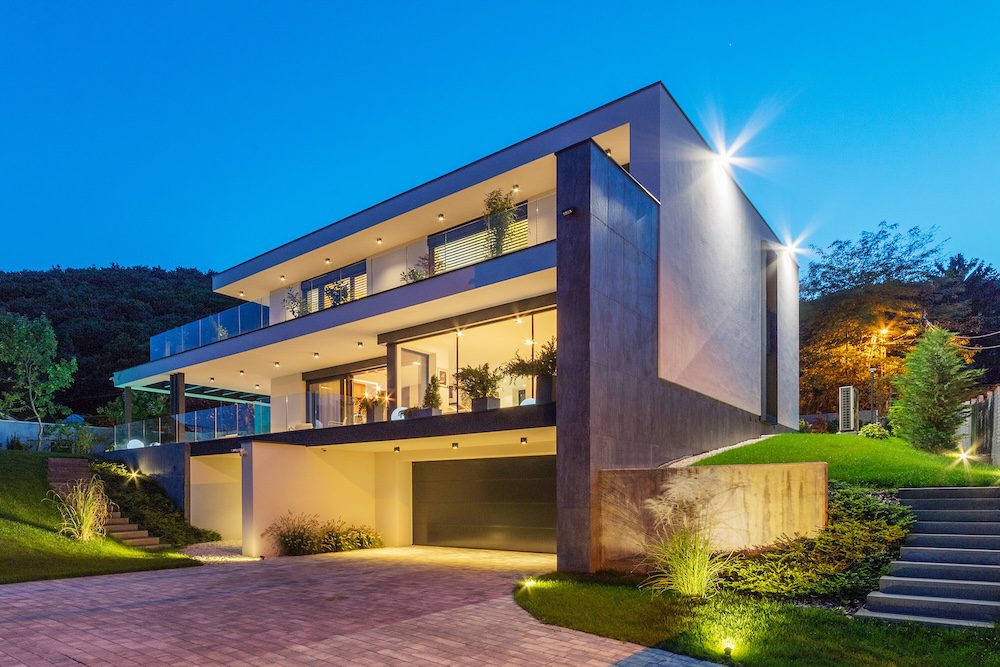


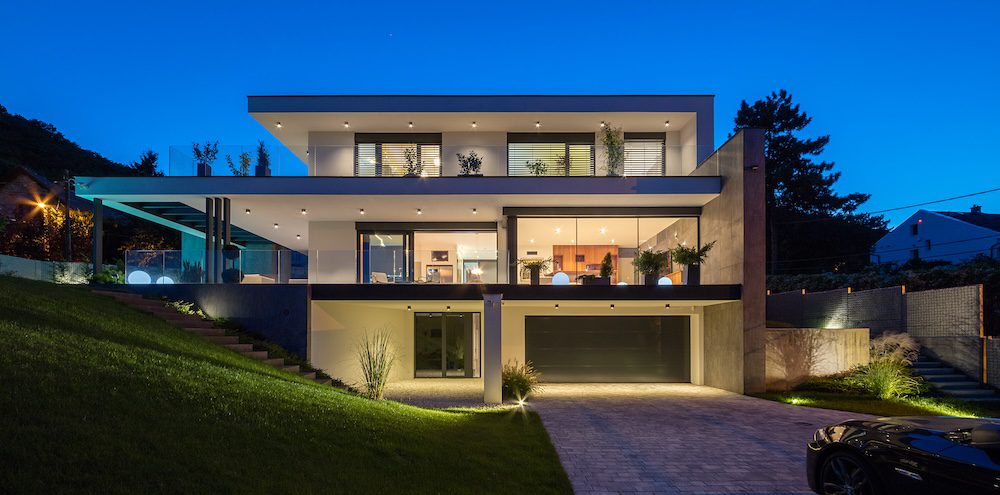
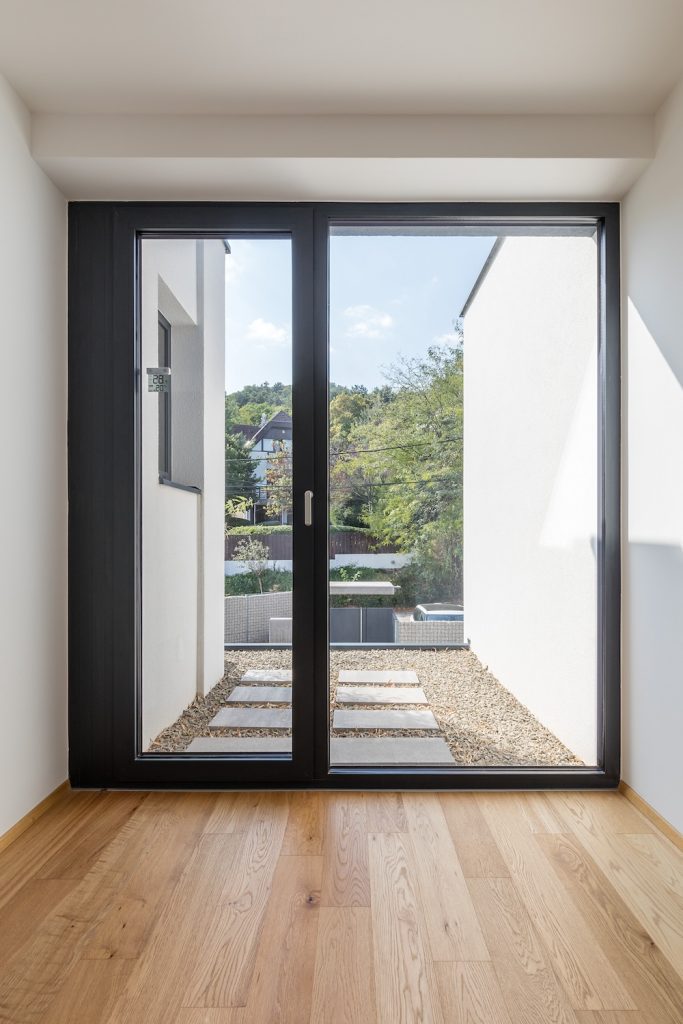
MoreReferences




