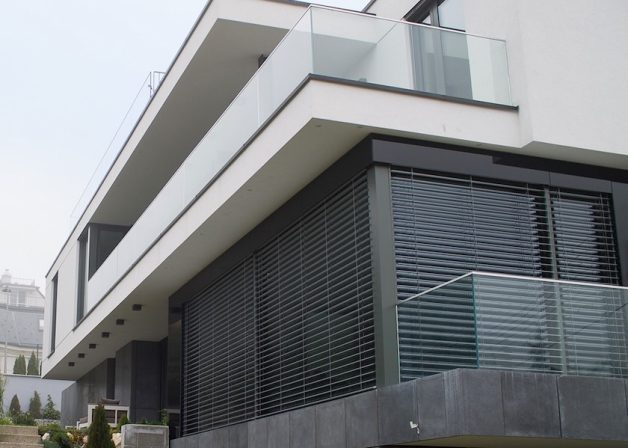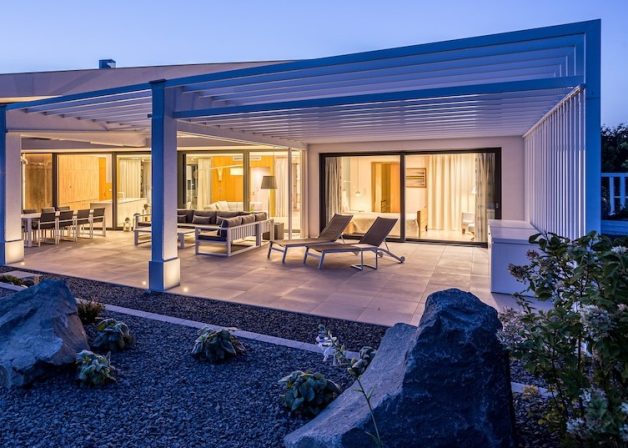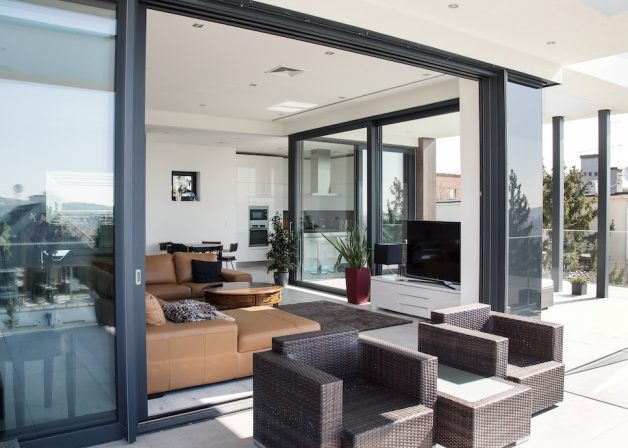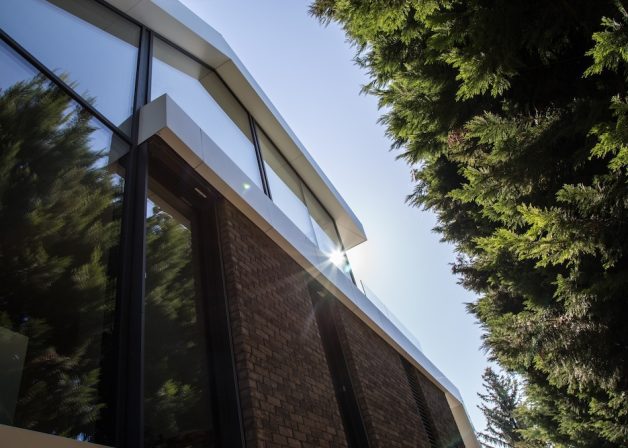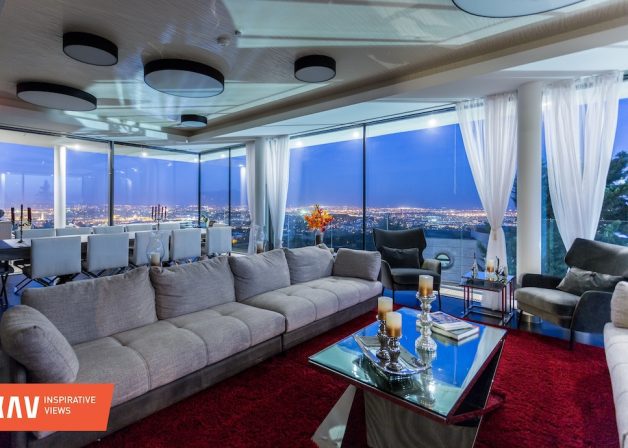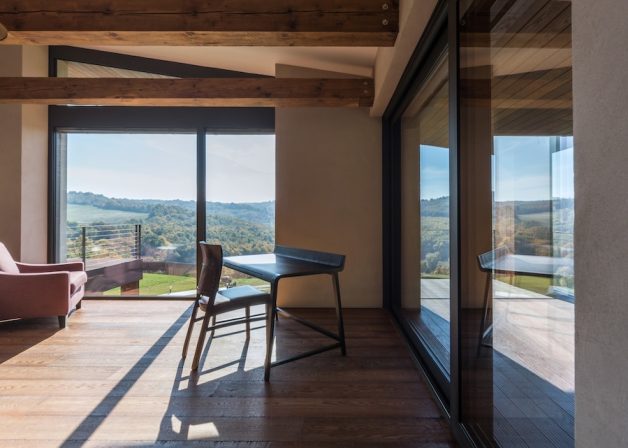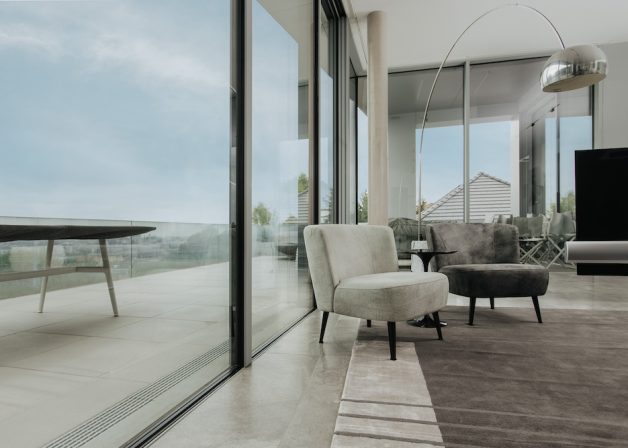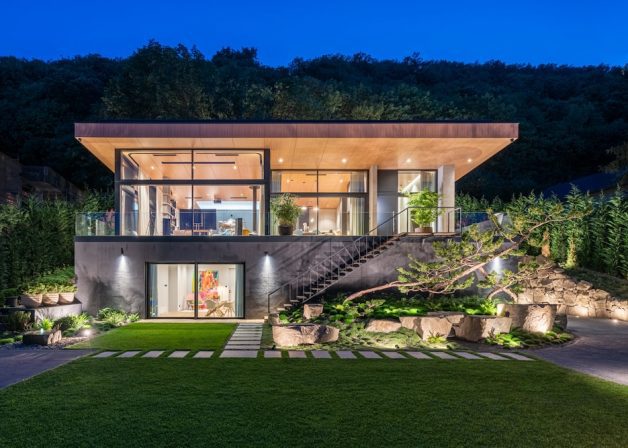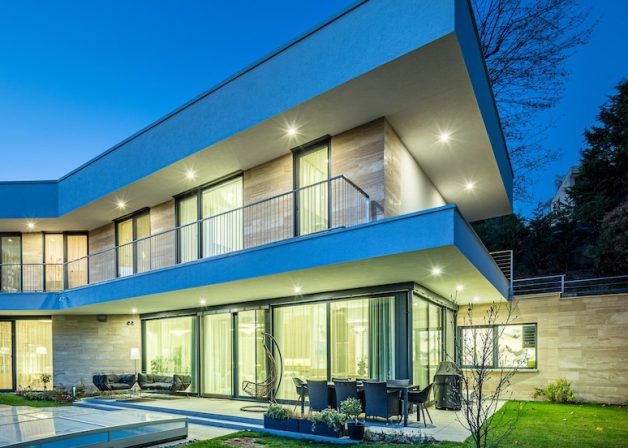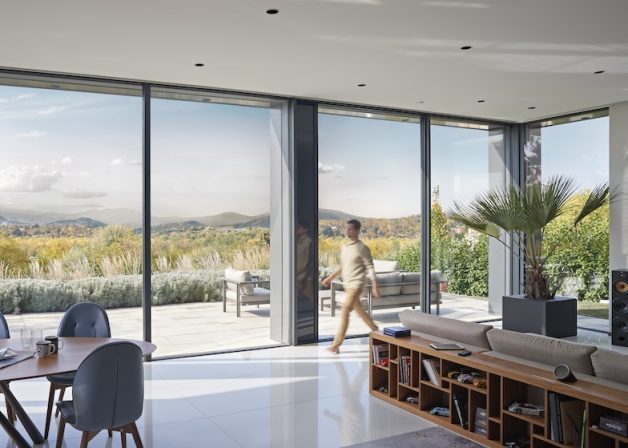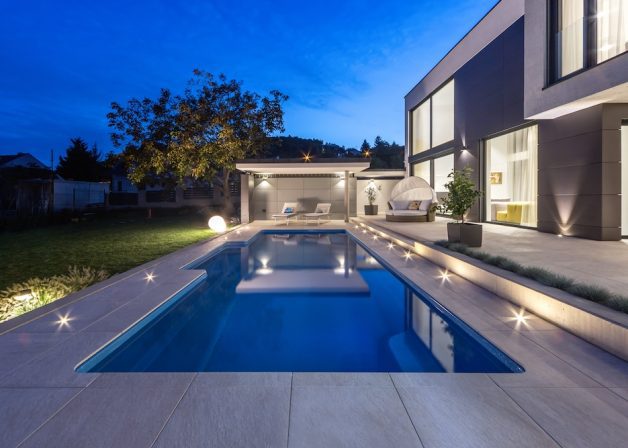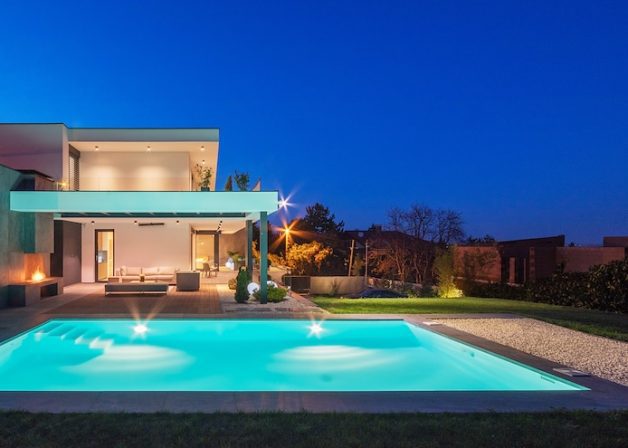References
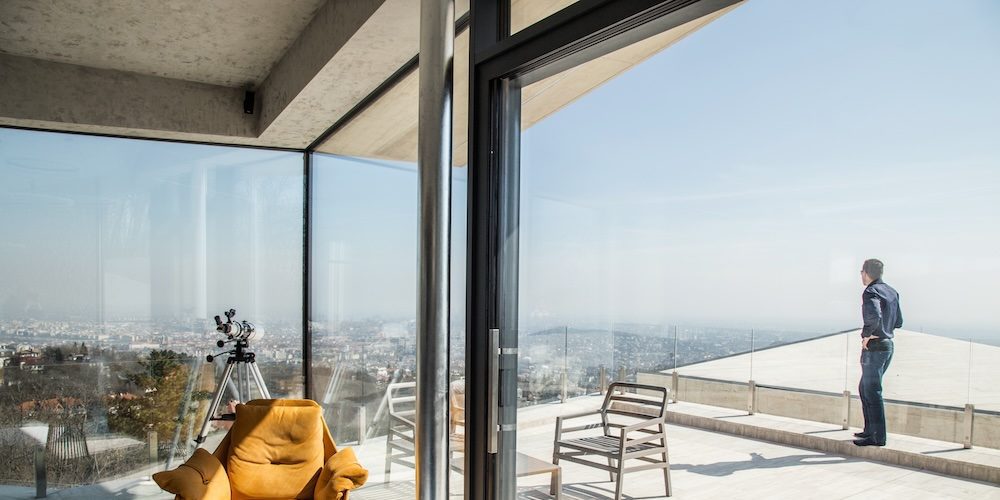
A subversive block of buildings in Budapest
Back then we didn’t think that we would win another assignment in 2016, and our task would be to rebuild a glass wall on the facade.
The architect-designer planned the building complex unconventionally, using the same material, stone. Responding to the terrain, he created a cut building cube, opening out from the broken rock. The block-like appearance is exclusively sectioned by the lightened surfaces, substituted by the closing systems, and the glass slits of the rocks literally cut into pieces, thus strengthening its robust and characteristic message.
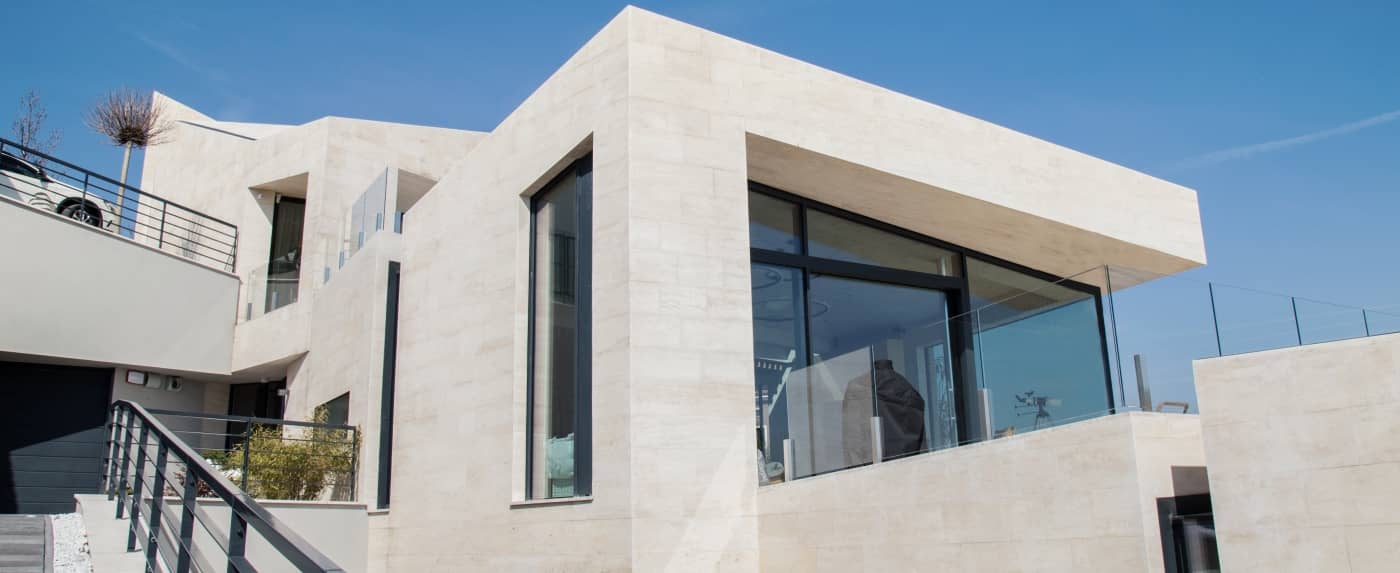
Our 2013 task was the implementation of the glass slits. Fixed fields are usually not problematic, but in this case the aim was a narrow lantern-light, enclosed in glass in three sides with no square, the glass panels of which had to be installed with glass-glass connection. The reception area structure is of closing structure quality, with a glued wooden holder in a hidden design, topped with a stone surface cover, and all fitting points had to be implemented using a hidden design. Even the survey itself was a challenge, and the product design could be resolved with the help of 3D modelling. The completed glass film at last truly gives back the appearance dreamt by the architect, and it is correct in technical terms, thanks to the implementation, which was prepared and performed at a high level.
n 2016, one of the owners, having understood the message of the building, set as a goal to achieve a no-compromise solution rather than the horizontal division in the facade glass wall, built of wood. It is understandable since, when looking out of the living space, the spectacular view is restricted by a wide horizontal division, which could be resolved by a generous solution focusing on the view. The glass slits we implemented served as a good example, so the client’s first choice was KAV Hungária. We looked for panoramic solutions that could serve as a compromise-free solution. We choose a frameless panoramic sliding door, with a glass-glass corner turn, and a curtain wall construction hidden in surface covers. Even so, the difficulty of this task was not the manufacturing of new structures, but to make the connecting elements capable of receiving the new elements, as well as the organisation, since the ready surface covers, the fence, the landscaping and the extremely steep street as not ideal for lifting a 700kg glass panel, for example. The well thought and organised demolition and construction schedule, the use of state-of-the-art reception structures and a bit of KAV spirit tolerated no compromise. The appearance created truly reflected the initial idea of the architect, which worthily contributes to the achievement of the unrestricted view.
Photo gallery
Photo gallery
Clicking on any photo will open the entire gallery that can be paged
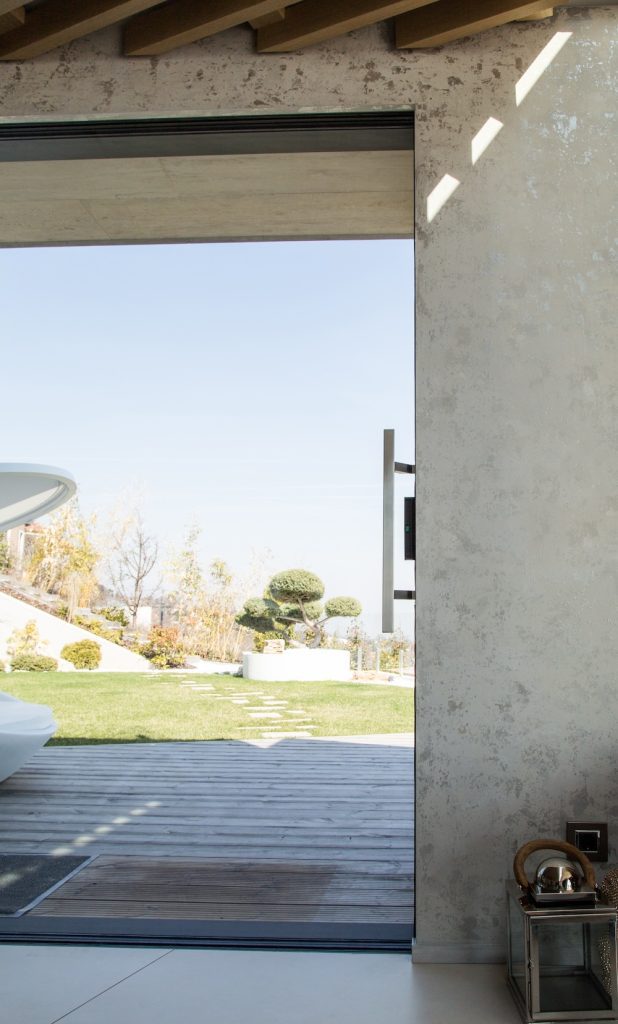
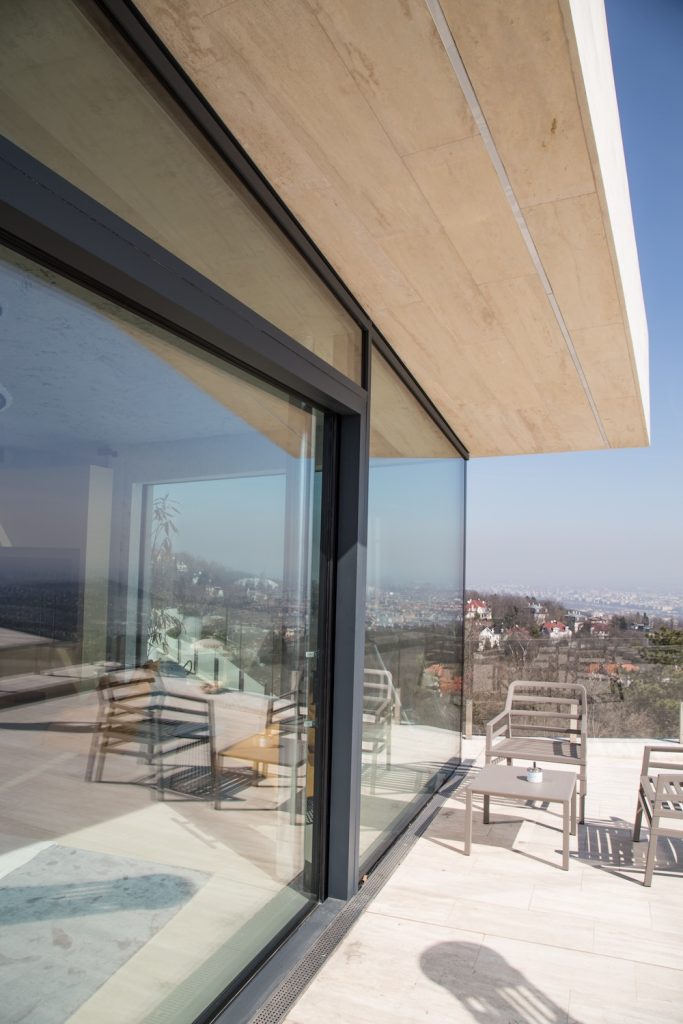
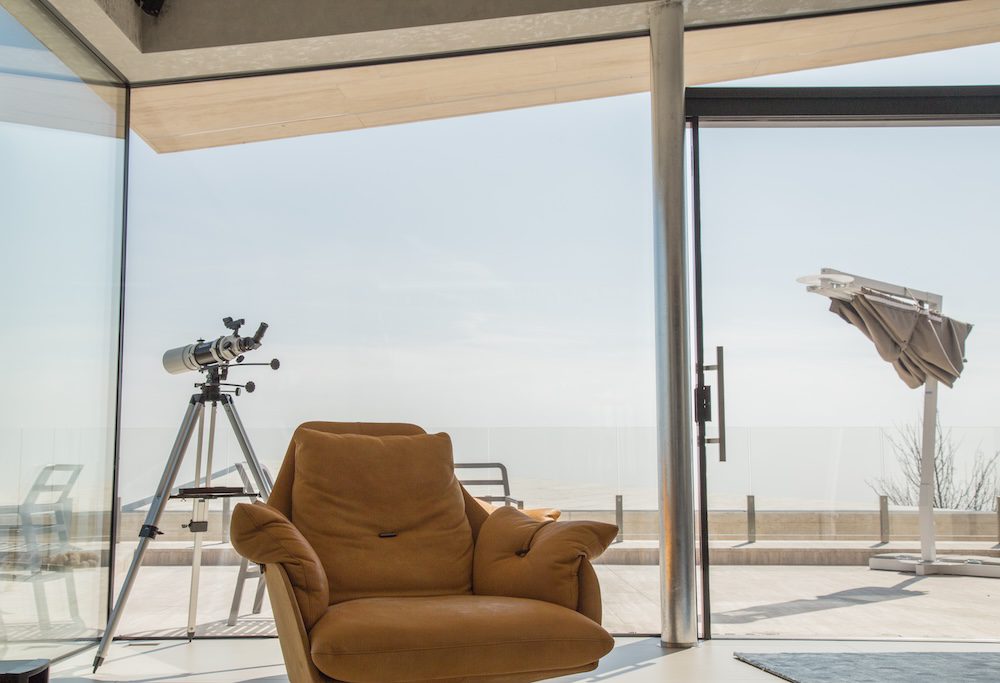
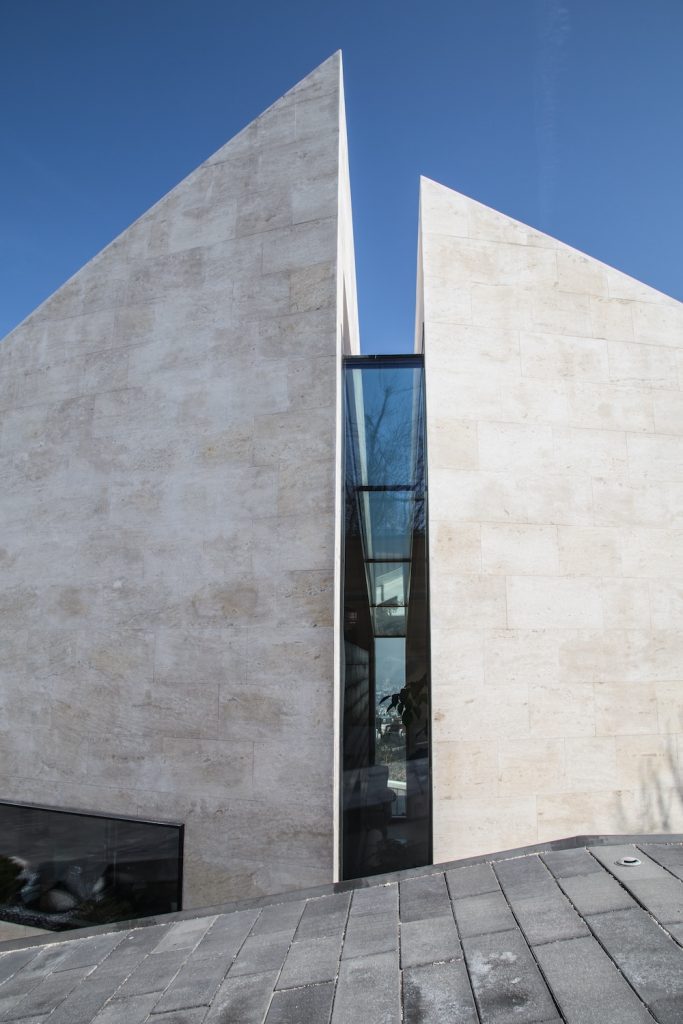

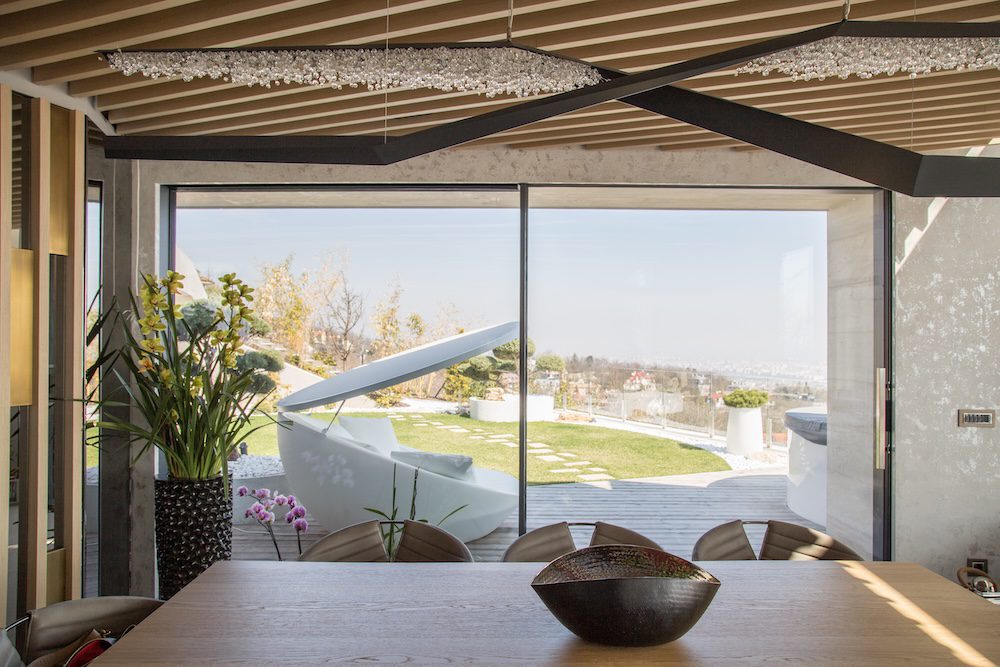
MoreReferences
