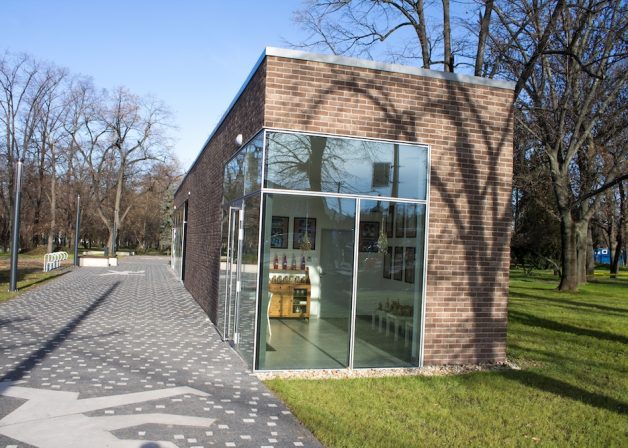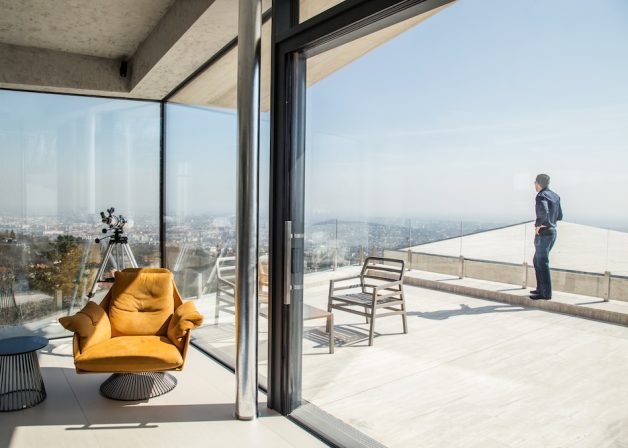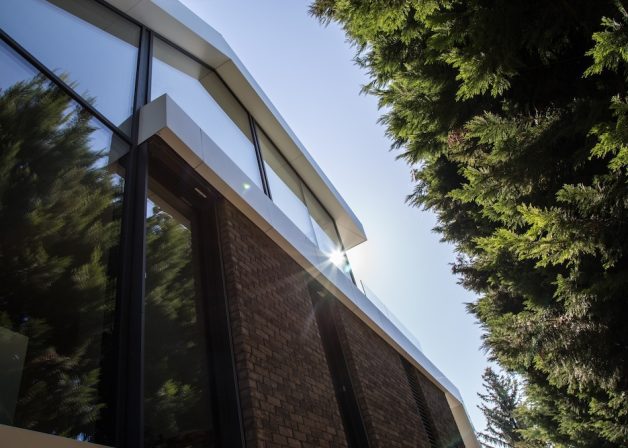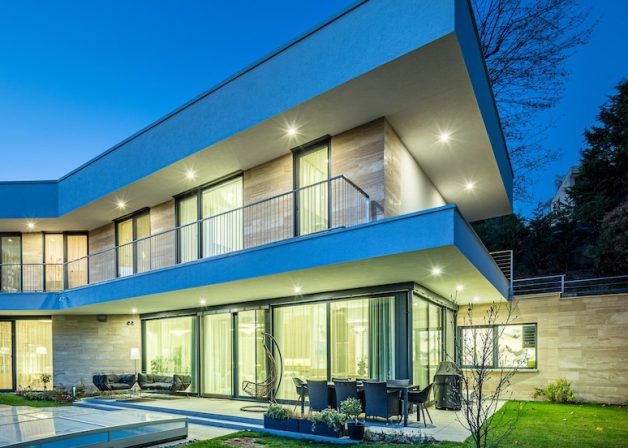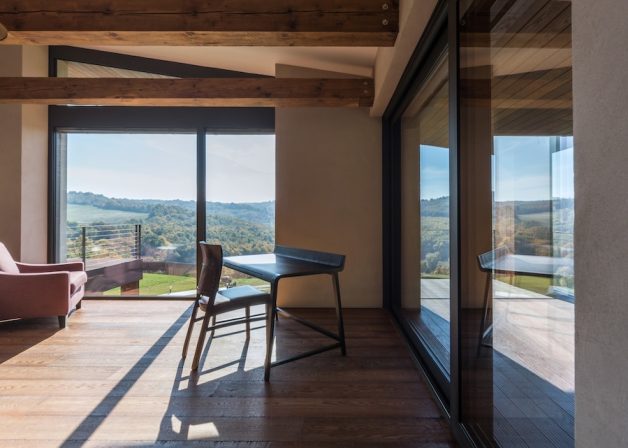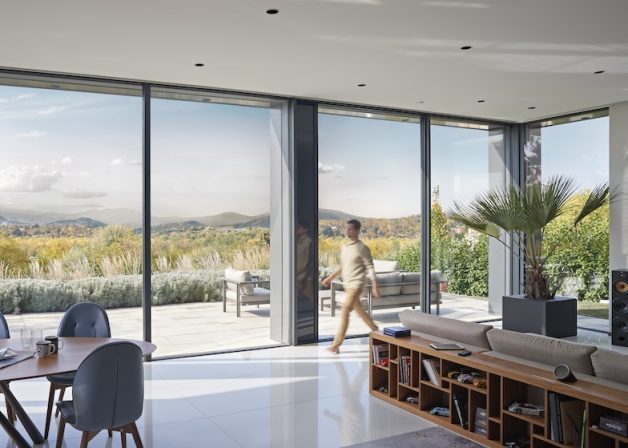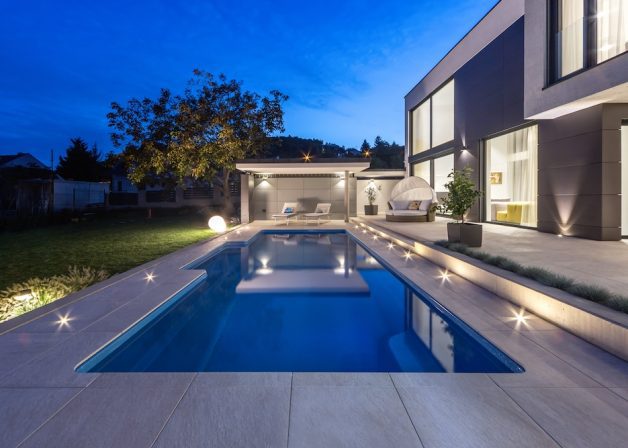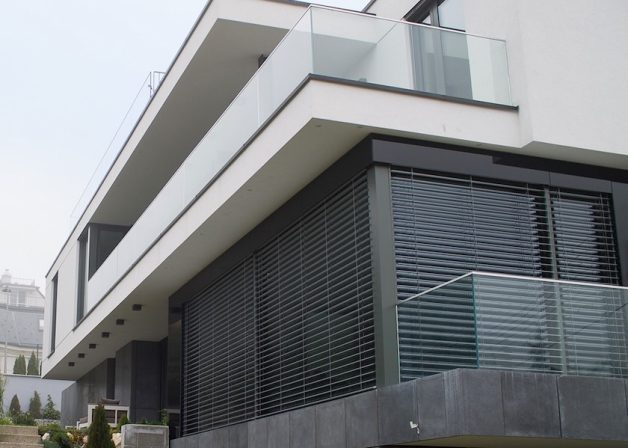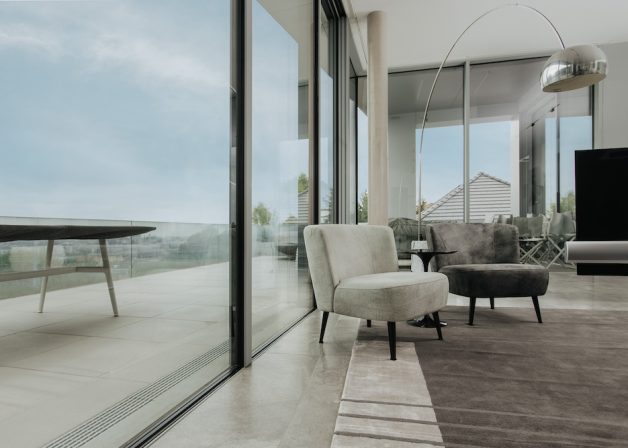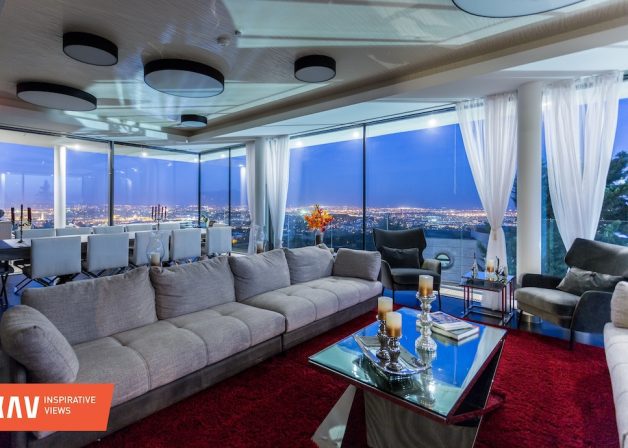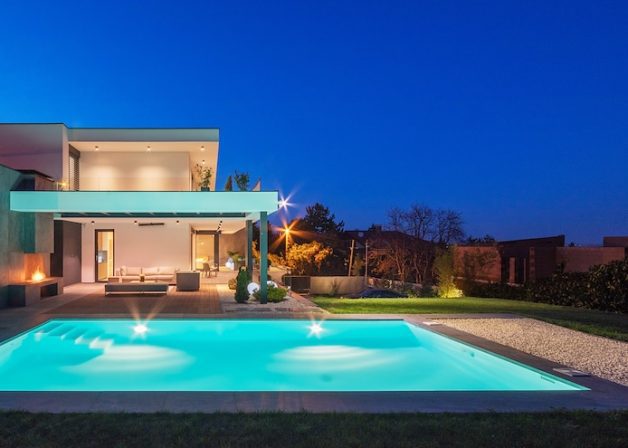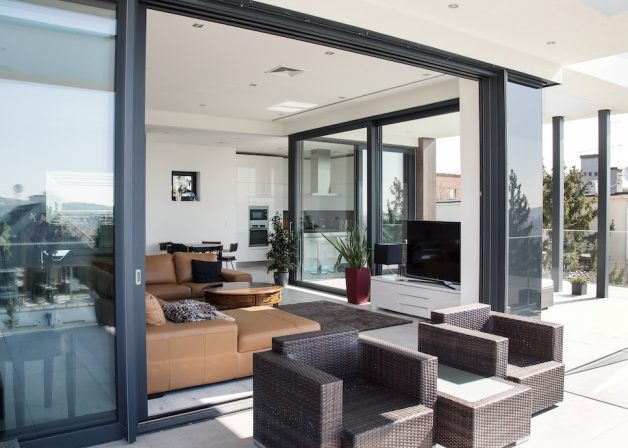References

The discretion of aluminium doors and windows in a special residential building
The unique doors and windows manufactured by KAV were installed in a family house built in a green environment near a big city. These aluminium doors and windows of the building are supplemented with wooden structures, thus strengthening the effect, in which natural and man-made materials are gently mixed. The wing-opening roof and the space stretched by the floor work towards the feeling of an unrestricted vista. Filigree division solutions as well as frameless sliding mechanisms were primarily used to achieve maximum transparency.
A residential house, which at first glance shows playful simplicity, but, after a more detailed examination, all the finely polished gems of the minimal building culture; in a broader sense, its philosophy, can be discovered. A building in the shape of an open book; its body encloses an ample interior space from the natural green using a beautifully composed layout of glass and wood-surfaced planes. It doesn’t want to disguise any of its structural elements; it is honest and translucent. The sloping slab does not want to fall over us; it unfolds towards the city, its elevation provides sight and light at all times of the day. It elegantly solves the integration of a sliding door built into the curtain wall on the façade, taking advantage of the size and motor operation provided by the product. Where more or big is not a demand, it solves the patio connection using solid manually operated aluminium lift-slide doors. The solid design of the aluminium front door, panelled flat, helps guests to orient themselves. Indoors, as well as outside, the surface-treated aluminium is counterbalanced by glass, and where it could seem too much, the wood is comes racing in. The interior designer has acted cleverly with textiles that provide intimacy; however, his solutions not only help the eye but also the acoustics. The discretion of the doors is enhanced by the black door handles, thus rejecting the fashion for anodised and stainless steel door handles: the bare tubular handle of the entrance door gives the entrant a sense of usability that is common elsewhere. Author Anikó Magócsi Photo Zsolt Hlinka
This house is like a good hotel. If we want it, it leaves us alone, and if we ask, it keeps us occupied. With its decent solutions, it is unable to create an aesthetic cavalcade, but the strong lines, more emphatic elements of glass architecture used here and there and the minimal windows can sometimes put a person off his thoughts. Even so, it doesn’t want to make a stronger impact; what’s more, it protects its residents. In addition to safety glazing, the local sensors of the motorised doors and windows connected into the building management system monitor the safety of occupants during each opening and closing process.
The result of collaborative, excellent design work is this fantastic house, which also shows the thoroughness of its developer in the quality of its construction. To prove the result, the designer’s 3D model accepted by the customer perfectly matches the finished and delivered building. The panoramic ceiling, the frameless structures hidden in the wall, and the solutions that provide an almost invisible boundary between the outside and the interior made this building one of KAV’s defining reference works.
Photo gallery
Photo gallery
Clicking on any photo will open the entire gallery that can be paged
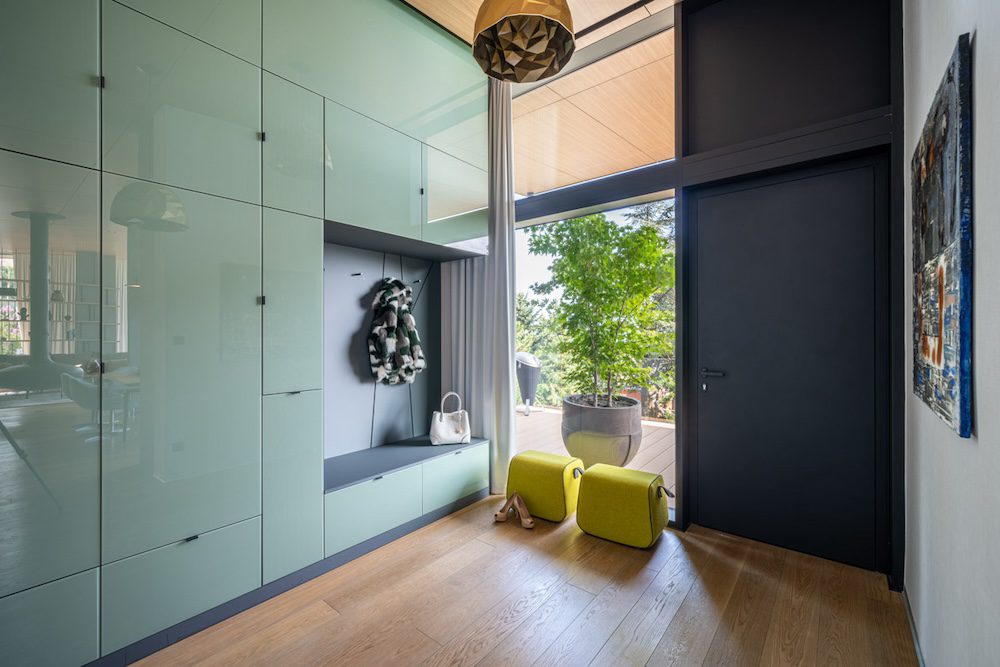


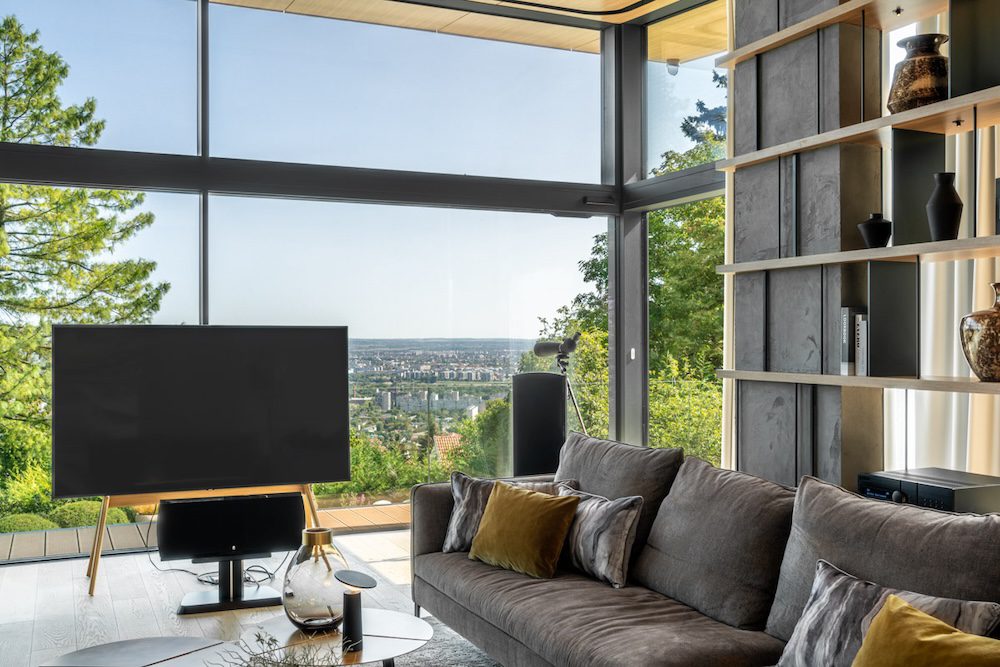


MoreReferences

