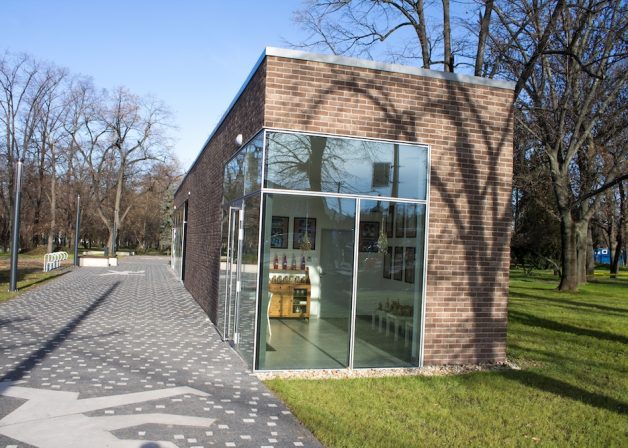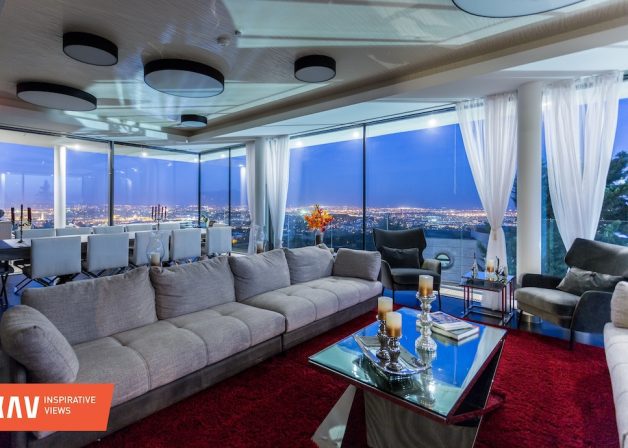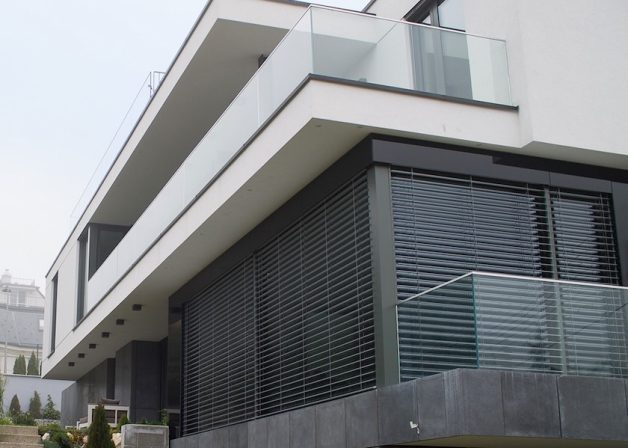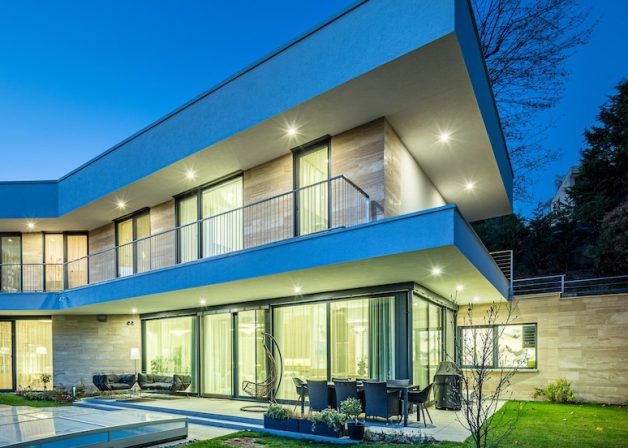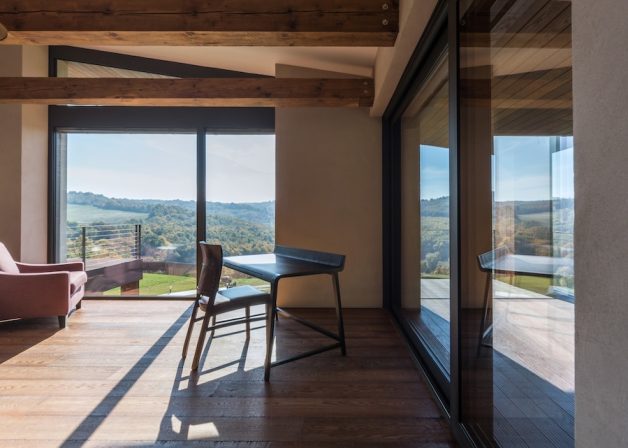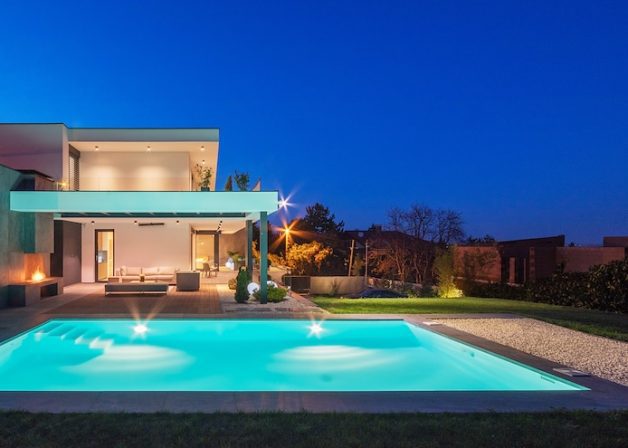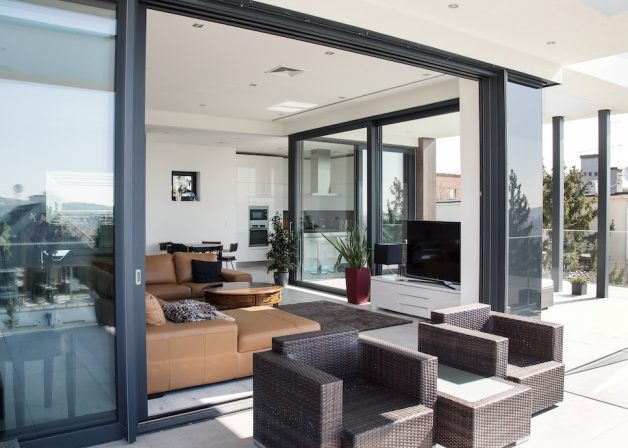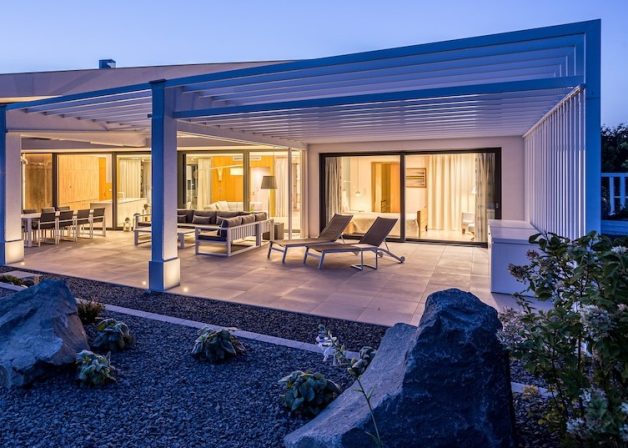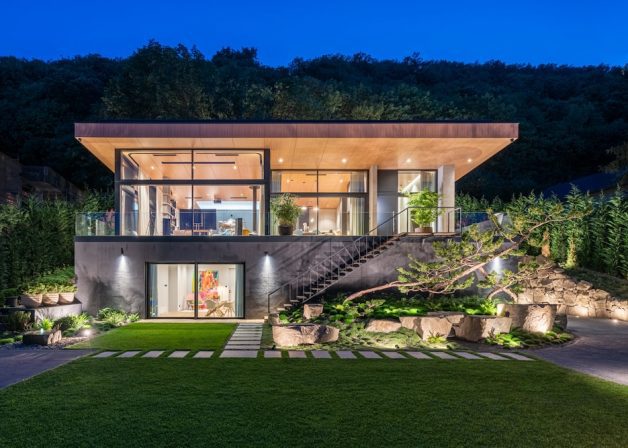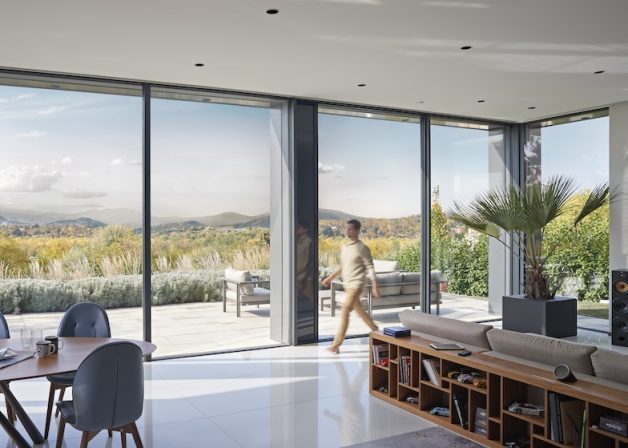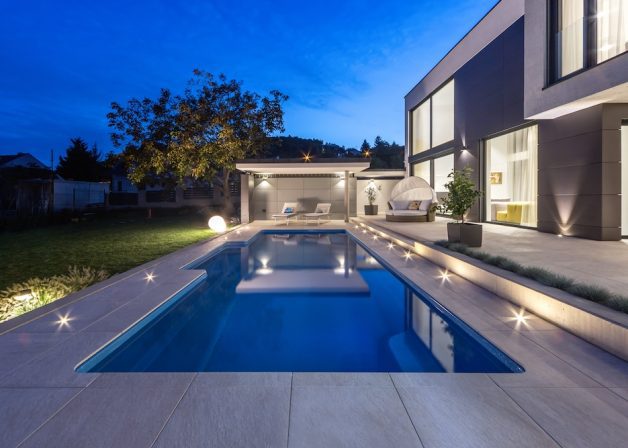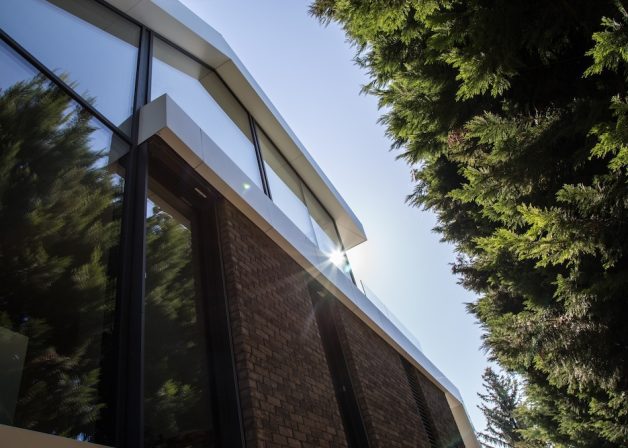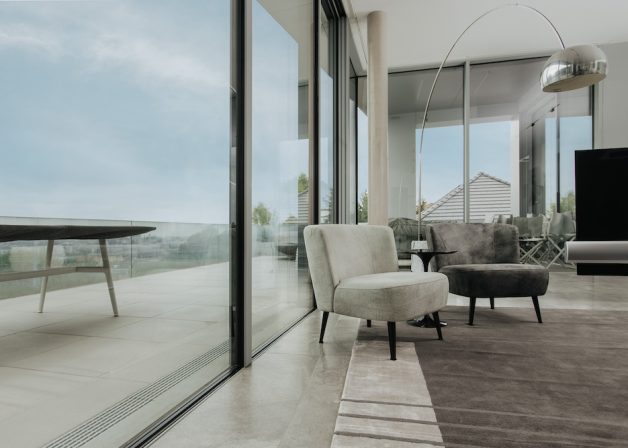References

Unique façade – livable minimalism
Moderate elegance. Perhaps this is the best expression that comes to mind when approaching this Budapest reference, which is a minimalist building with aluminium doors and windows, a unique facade and shading.
This is a game of individual solutions with character and raster atomization, where every detail of the crowd proclaims the tranquility of the interior. It has valuable residents, it protects them, feeds them and helps them in their everyday life. The facade is dominated not only by aluminium doors and windows that suggest strength and large glass surfaces. Here, the façade covering, panel shading and the play of planes come into play.
The primary design intention is easily discernible: solid strength on the street front, openness and play of light towards the panorama, while the sleek façades seamlessly connect these two worlds. Yet it does this with such meticulously measured elegance that guides our perceptions of the interior space.
The use of a combination of stone cladding, laser-cut metal panels for facade design, active shading devices, the layout of aluminium windows and doors, and last but not least, functionality complement each other. The meticulousness of the clients’ demands is evident in every detail, both externally and internally. However, they do not overdo minimalism. The connection between the garden and the view on every level of the house contributes greatly to the feeling of airiness. Inside, real living spaces and livable rooms are lined up. There is no compromise on livability and quality; the interior materials, shapes, and colors exude a premium feel at all times of the day.
The use of aluminium doors and windows was clear due to the allocation and opening order and the thresholds, but they also reinforce each other nicely with the related coverings and surfaces. On the living room facade, you can see lift-and-slide solutions with multiple rails, and external rails with silicone joined glass-glass panels. The applied pushing, fixed and opening framework remained within the limits of sane value creation. On the terraces facing the garden, the architect created ample furnished rest areas, so on summer days not only the view but also the temperature are pleasant there. The asymmetric terrace on the first floor lends weight to deflect the building mass, and the pergola installed above it only subtly reduces this efect. In this house, nothing is too much, nothing too little, just enough to live in a quality environment for a long time. The builder’s intention was fulfilled, livable minimalism was realized here.
Photo gallery
Photo gallery
Clicking on any photo will open the entire gallery that can be paged

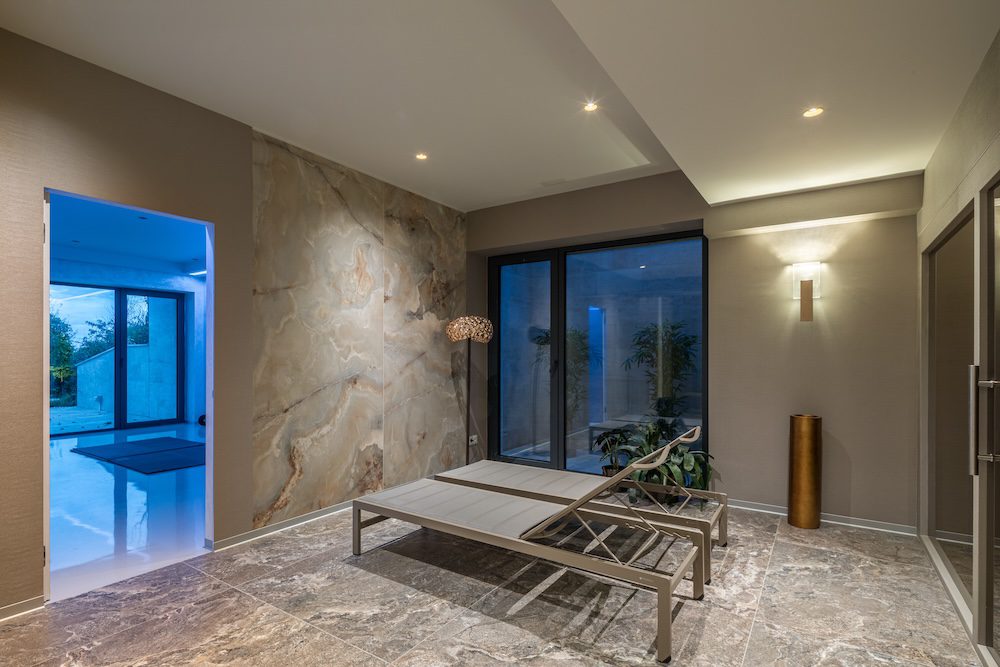


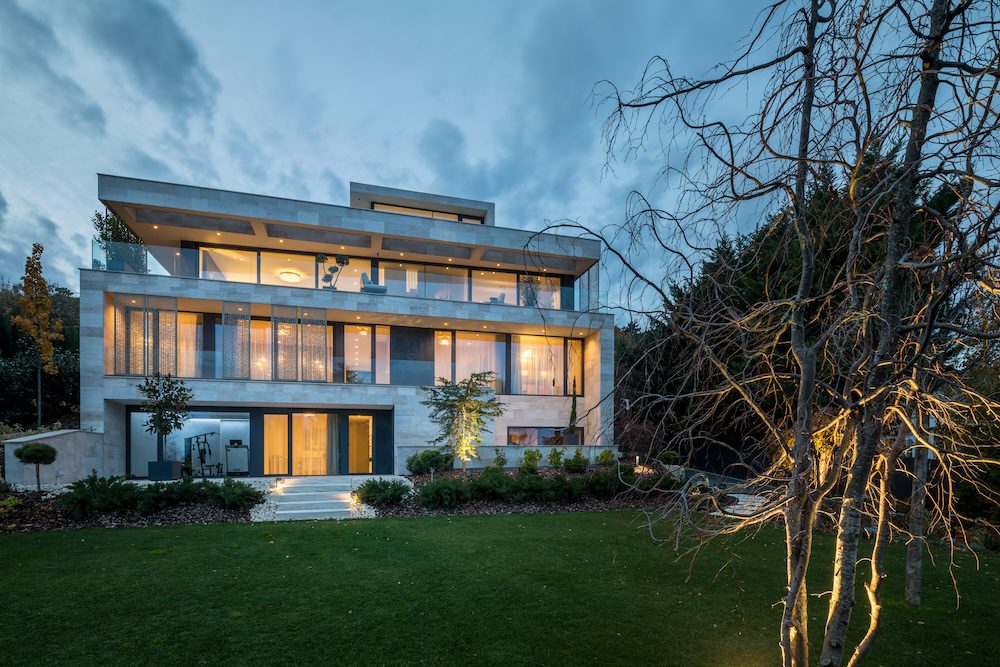
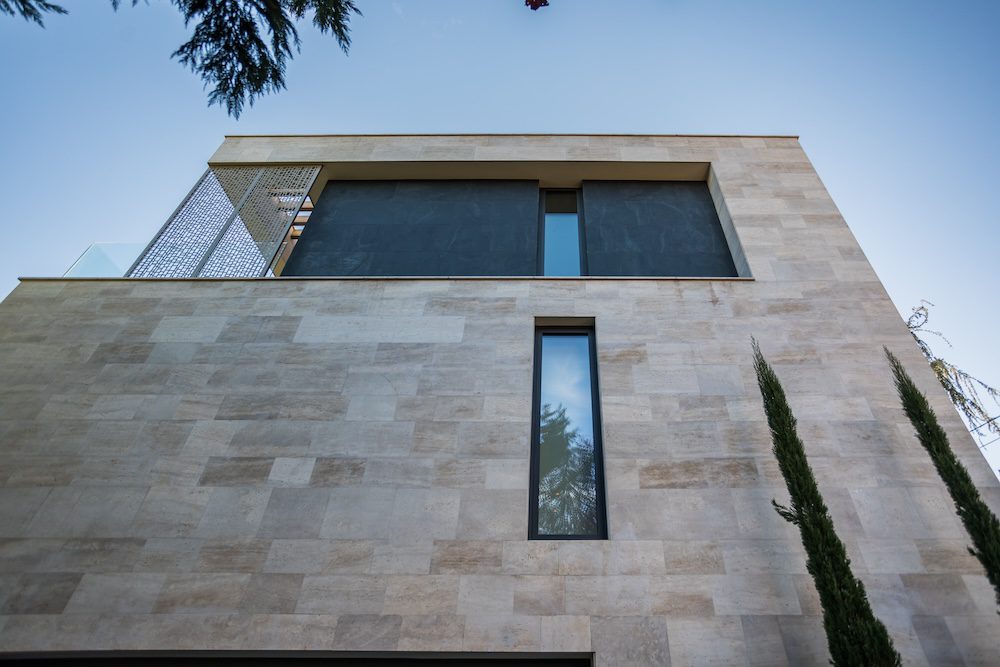
MoreReferences
