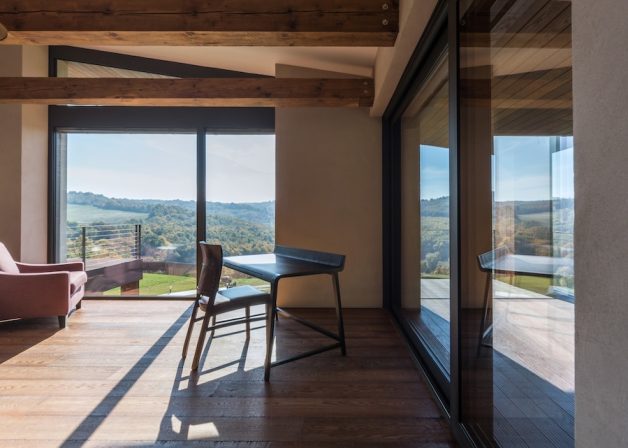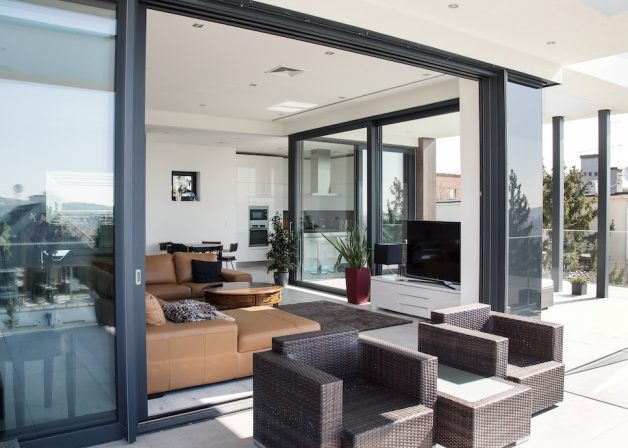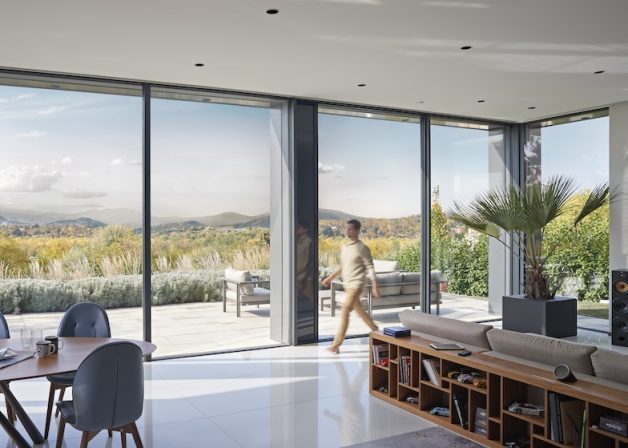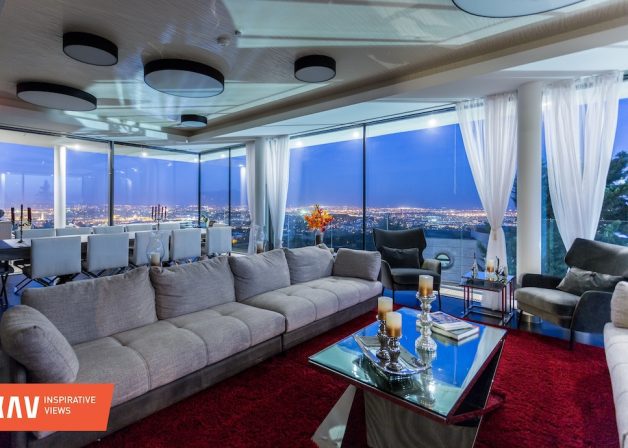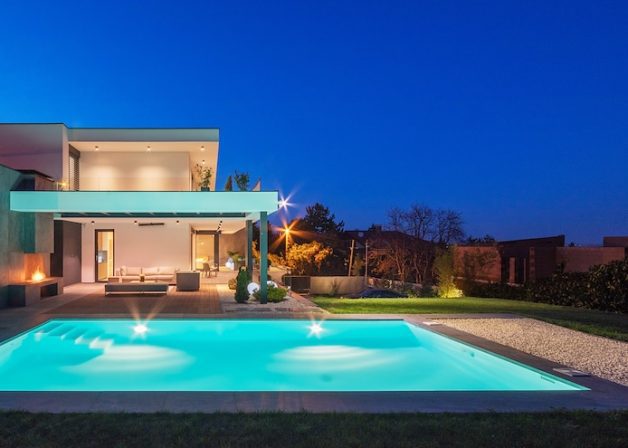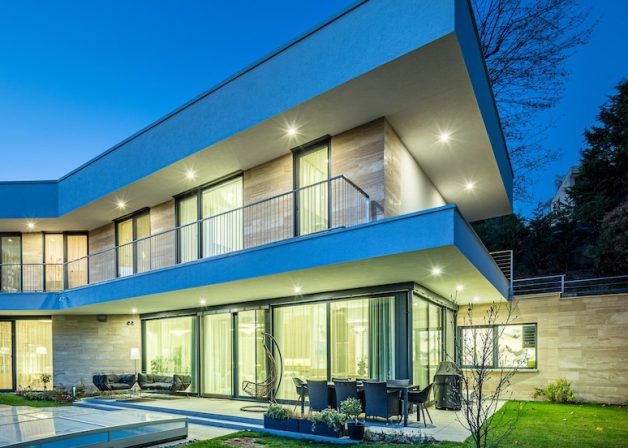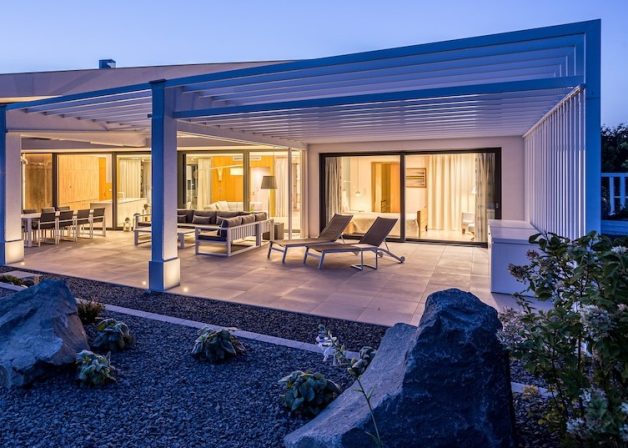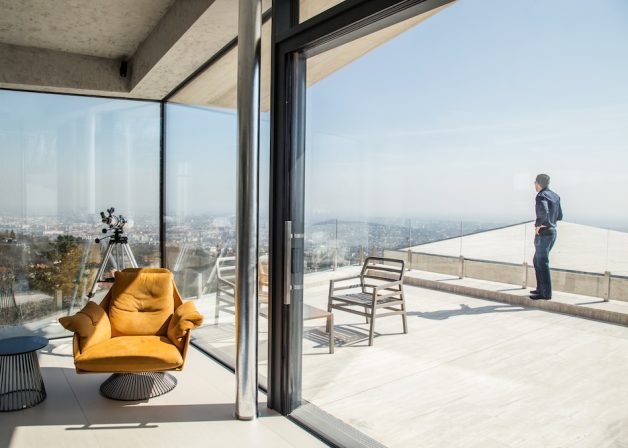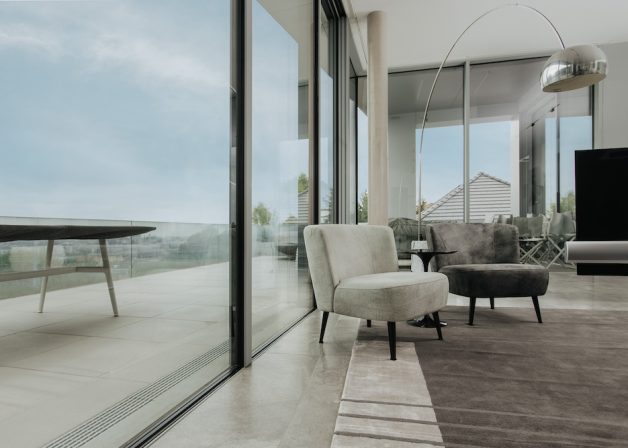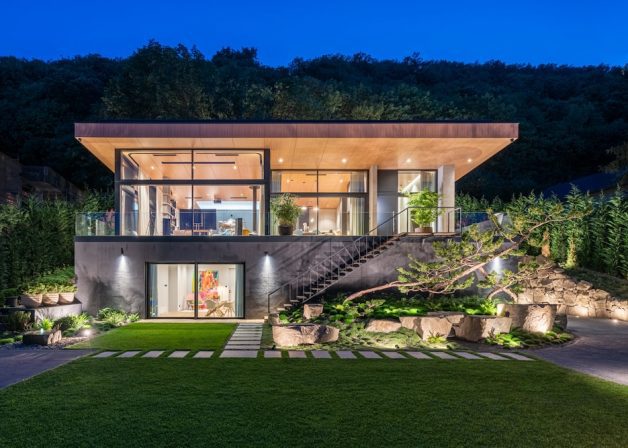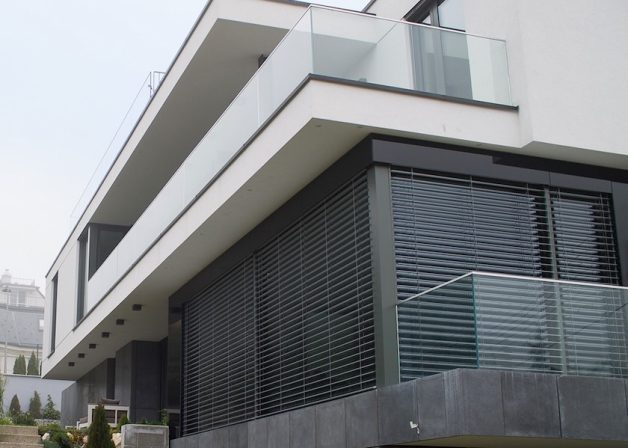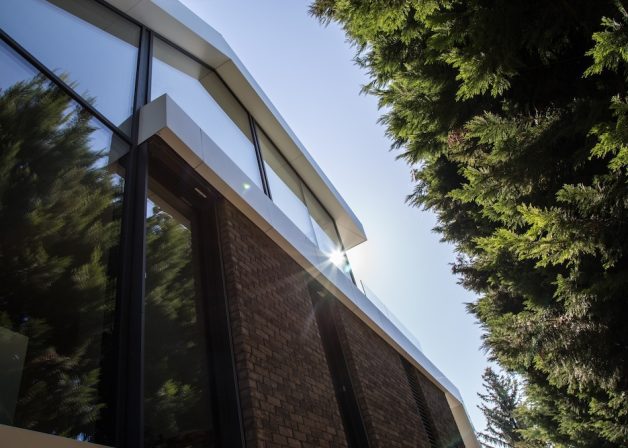References

A curtain wall in Budapest, District XVIII Kossuth Square pavilion
This building, with traces of airiness but still massive, was constructed as an exemplary piece of the perfect implementation of the designer’s concept and the really diligent work of the lead contractor.

The joints between the brick and wooden surfaces with aluminium curtain-walls follow a nearly perfect line; the plane is only broken by the braces and the borders here and there.
From the characteristically coloured facade surface cover the framework of the band-anodic oxidation treated aluminium closing systems shine out sharply. The curtain-walls are built from „stahl-optik” (steel-look towards the interior) lesenes, and the glass fastening elements were made of (narrow rise) elements. We have to say a special thank you to our lead contractor(HŐSZER-TRADE Ltd.) for the circumstances it provided to allow quality implementation and the excellent organisation of the numerous work stages.
Photo gallery
Photo gallery
Clicking on any photo will open the entire gallery that can be paged


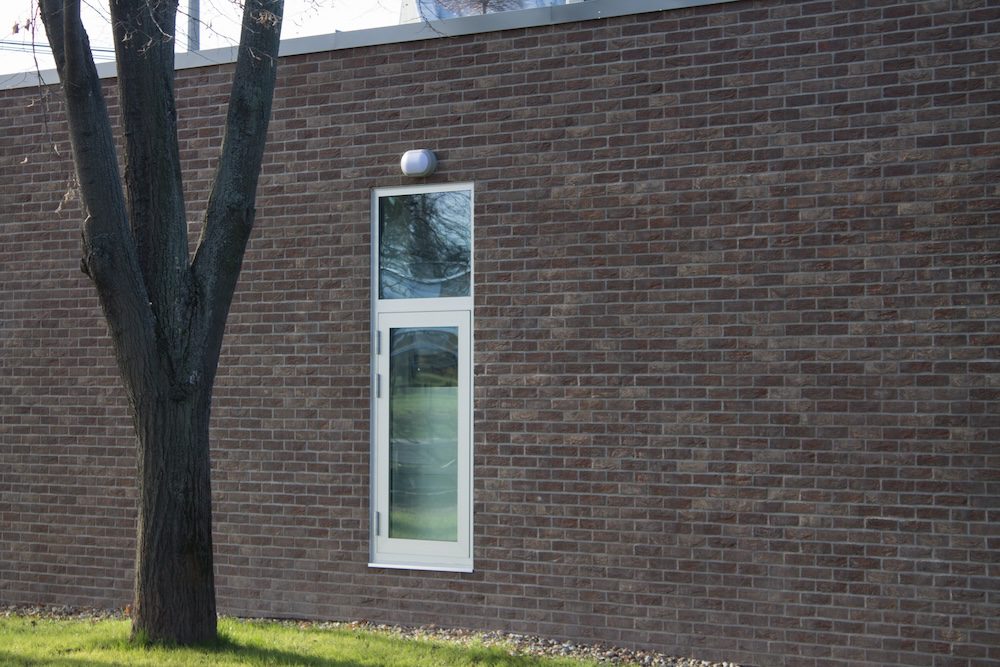
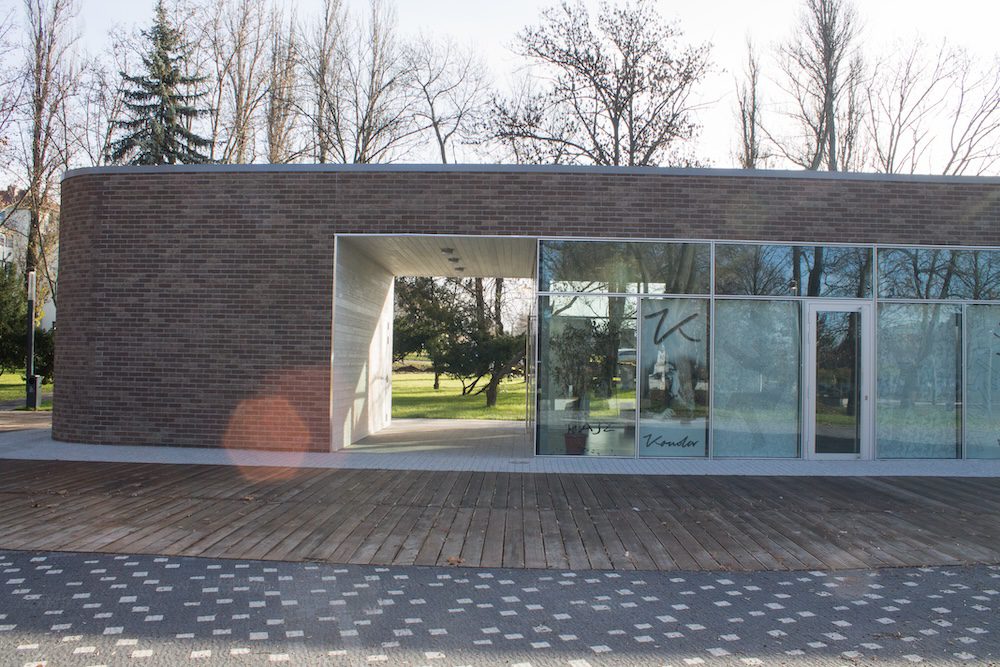
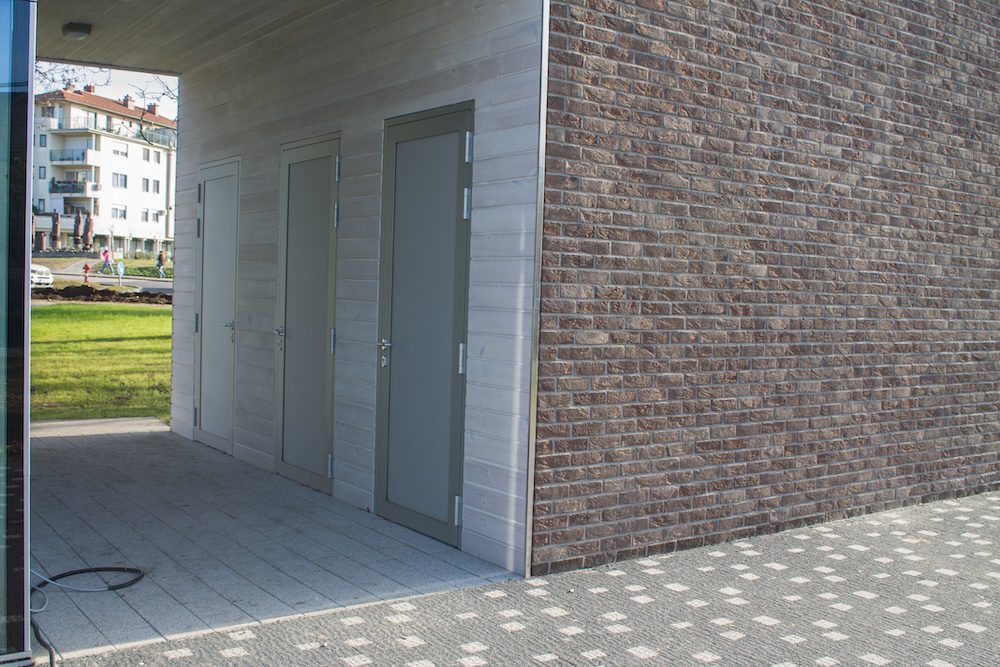
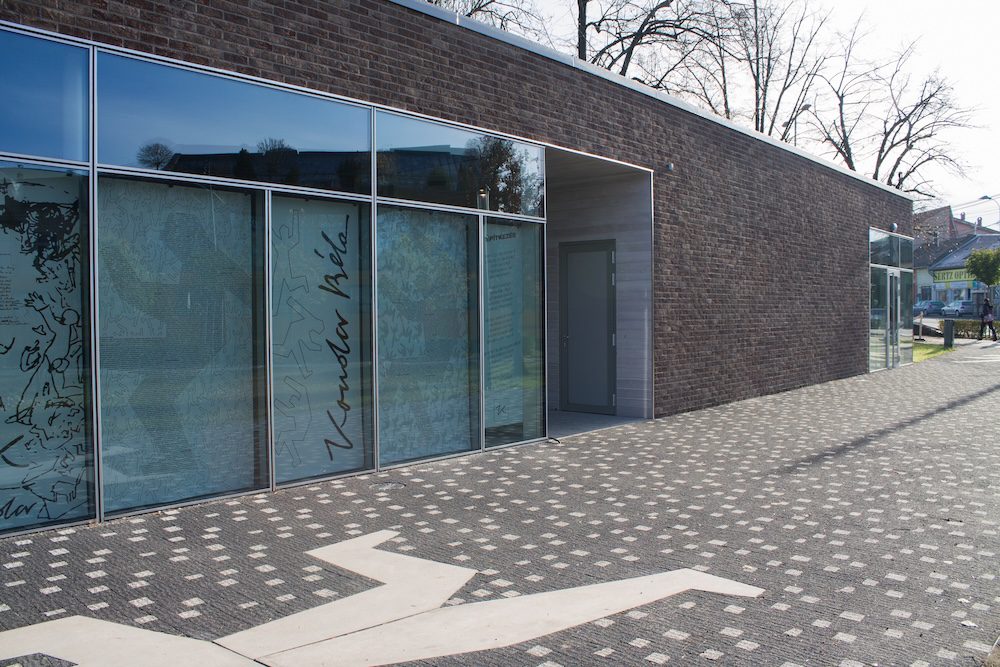
MoreReferences


