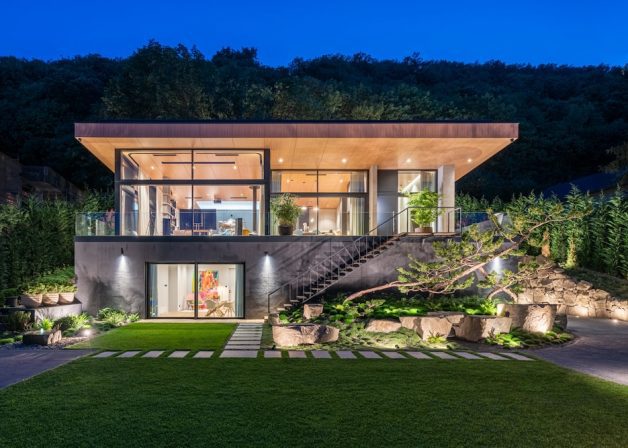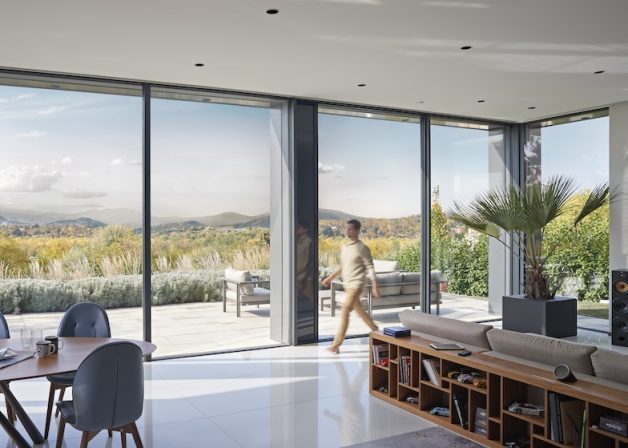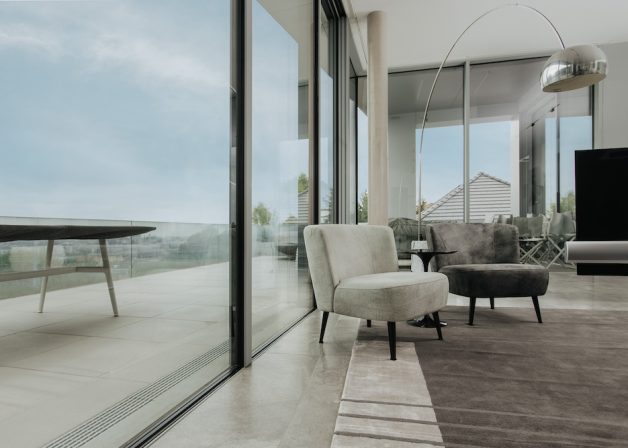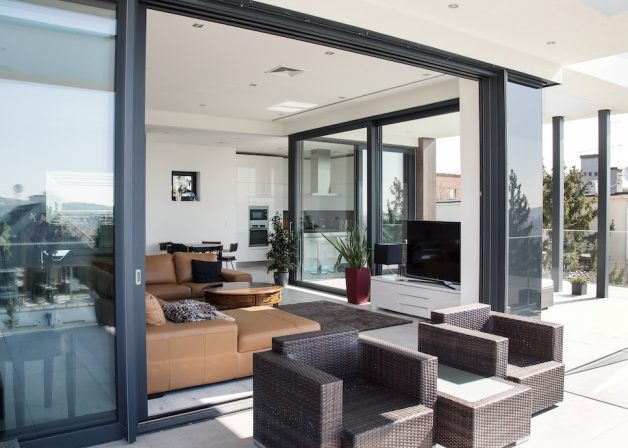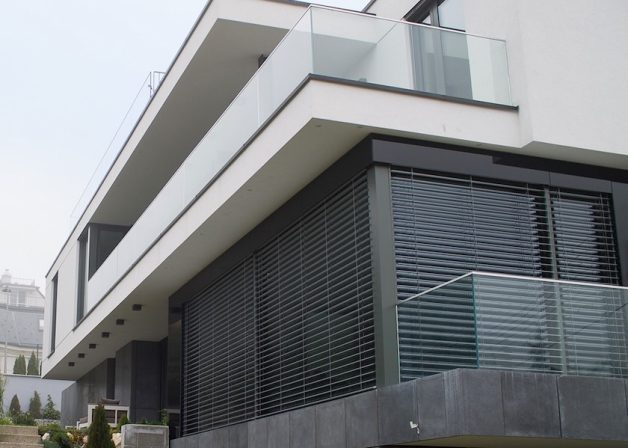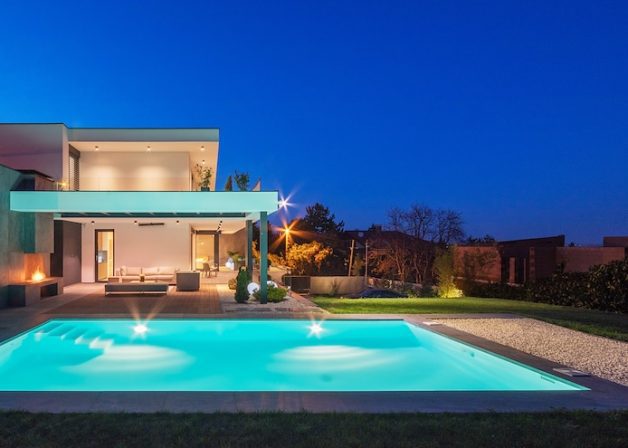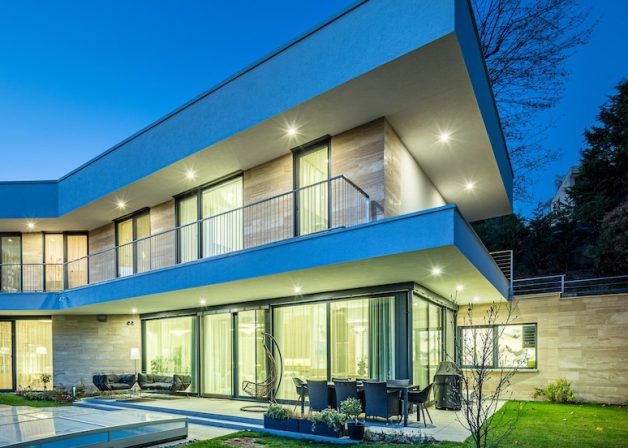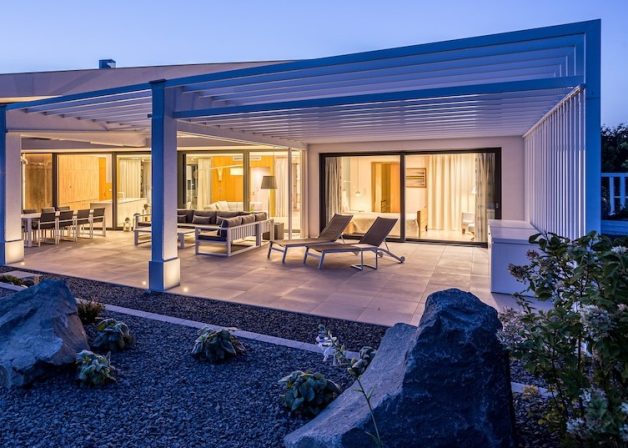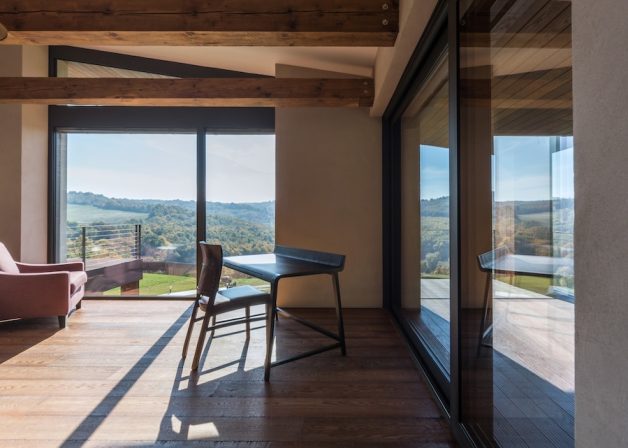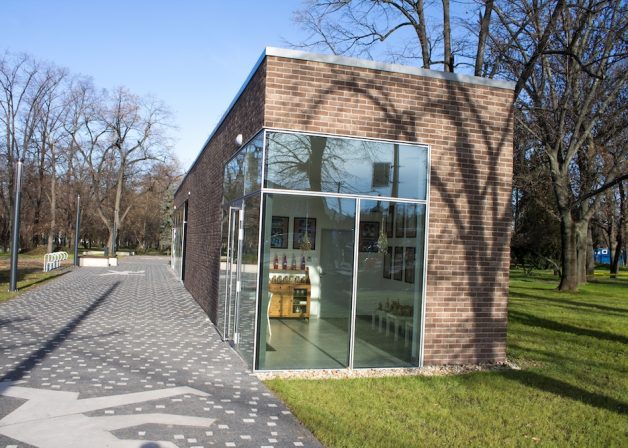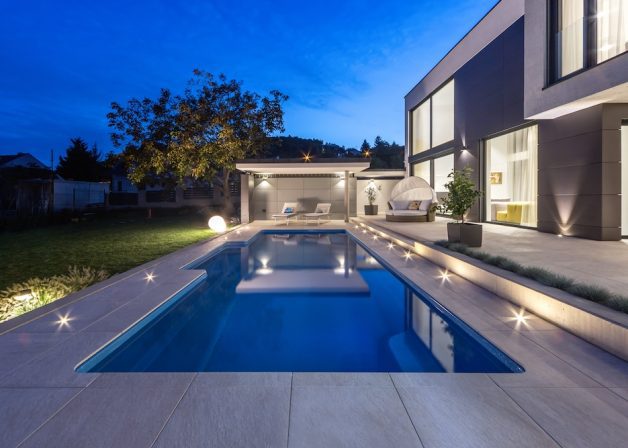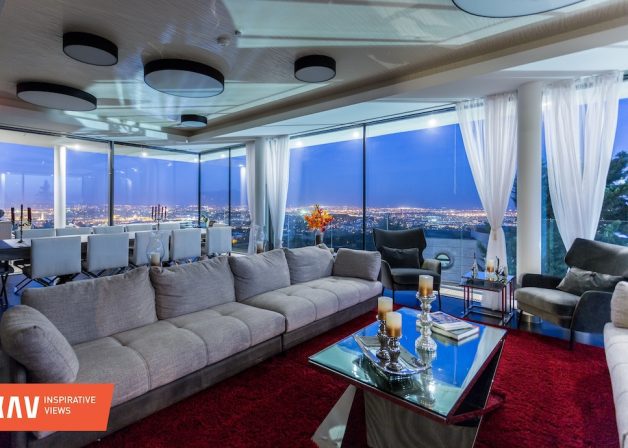References

A family nest in Zugliget
This building is like this: every particle of it focuses on nature and the view, sensitively but with enough character. We can say that it is a three-facade house, where the entrance facade protects the family’s space like a guardian angel.

It is a gesture that channels attention to the southerly main facade. The entrance door is on this facade, which melts into the curtain wall of the slit facade with its glass surface cover. The glued glass wing of the entrance door is a tailor-made construction. During the design, great care was taken due to the glued glass surface cover installed on the frame and the wings, both on the interior and exterior plane, since the unique look comes from the special working and fastening of the glass. The transparent glass wall of the entrance front turns into a stately glass roof with a glass-glass drain connection. The curtain wall following the two side facades also required a precise production plan, with thorough preparation by the project manager.
In the selection of the closing system type for the side facades, the fact that the client had to understand what the architect wanted when created the design, and how this could be supported with a properly selected closing system type played a great role. The customer made a good decision and chose the curtain wall construction we proposed. Although this is a more costly solution compared to a traditional portal structure, only this can give however an uncompromised appearance. The implemented curtain wall construction granted a natural and friendly look to the building, with its subtle look and the reflection of the greenery in the glass surface.
The sequenced lift-slide doors in the living space and the glass sequenced structures constitute integral parts of the terrace that opens to the garden. We paid special attention to the design of the sliding door step, sank into the floor, and so using open doors we could ensure that the terrace is an extension of the interior towards the garden. This solution is consistently applied for the lift slide closing systems on the upper floor and so the nearly 180 degree view can be enjoyed without interruption.
It is worth highlighting the well-thought uniform appearance of the lamellar sun shading. Although the function of the rooms on the southern facade is different, the lamella types are not. The movable lamellas appear in an identical character and colour to the lamellas of the fixed sun shade, closing the upper hanging balcony.
This building has character and is still playful, providing a home for the family as a friendly nest.
Photo gallery
Photo gallery
Clicking on any photo will open the entire gallery that can be paged
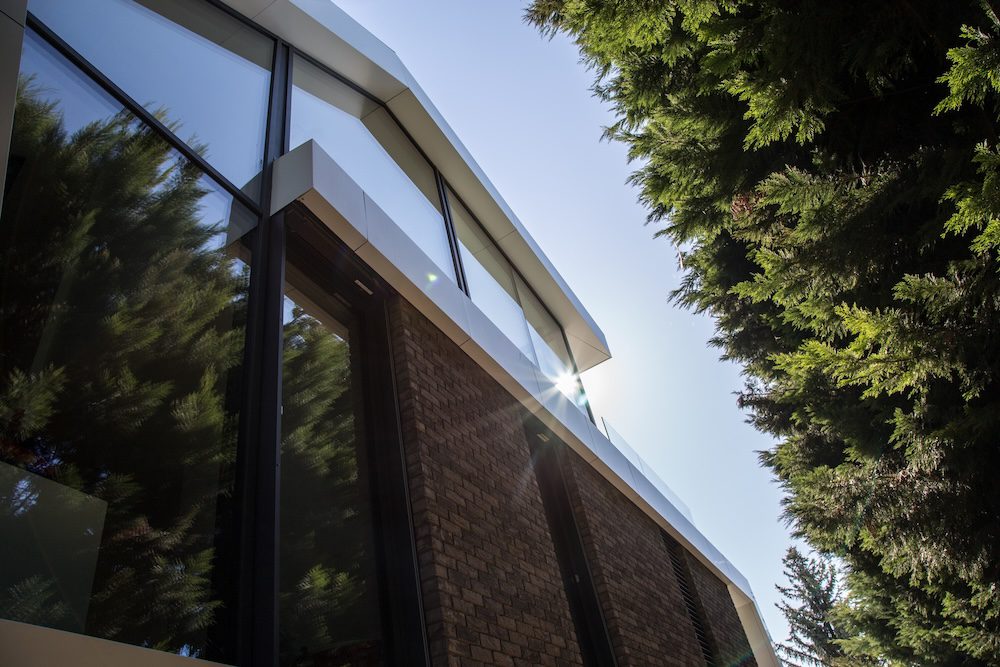



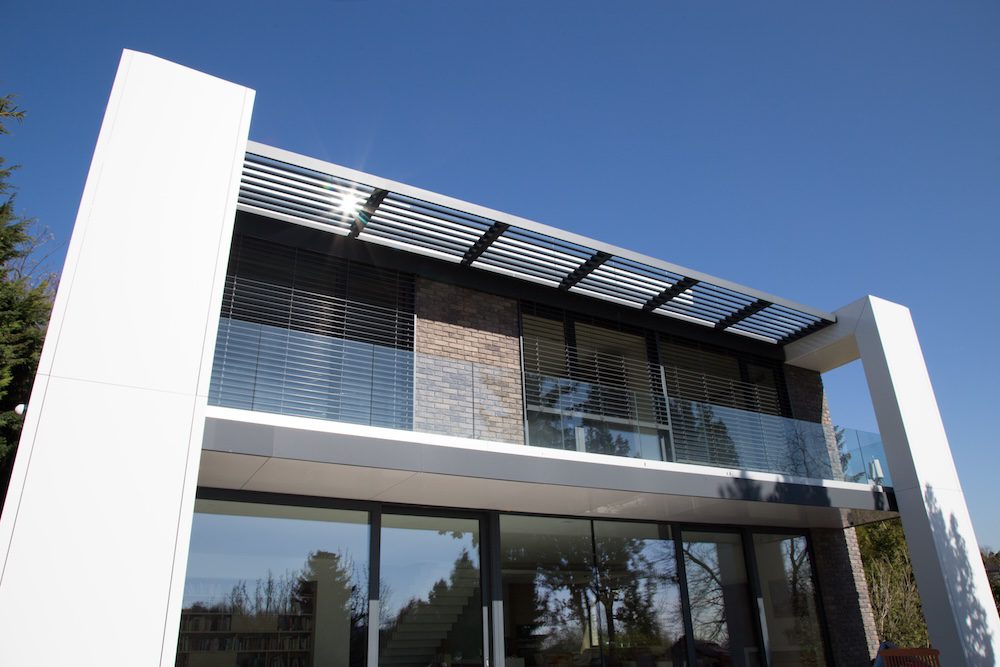

MoreReferences

