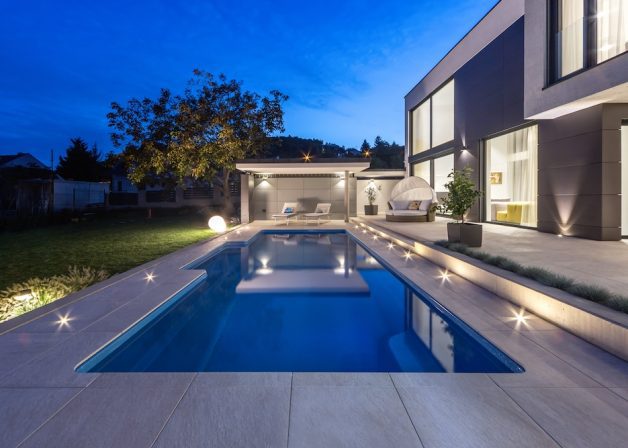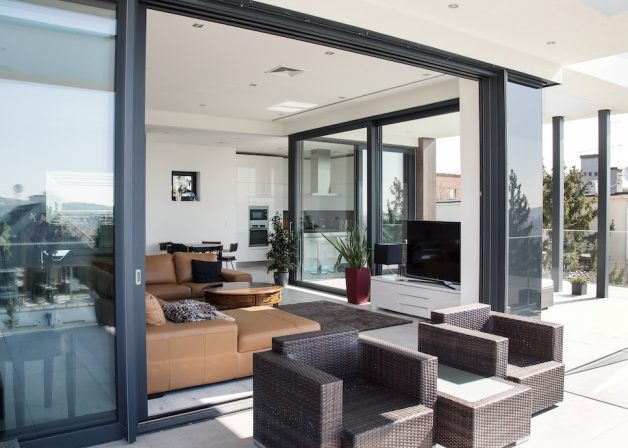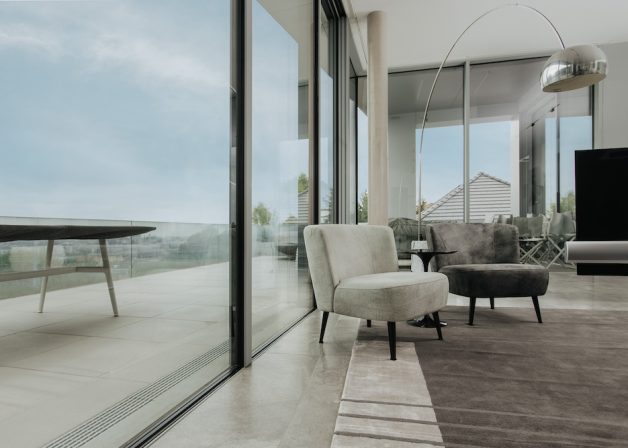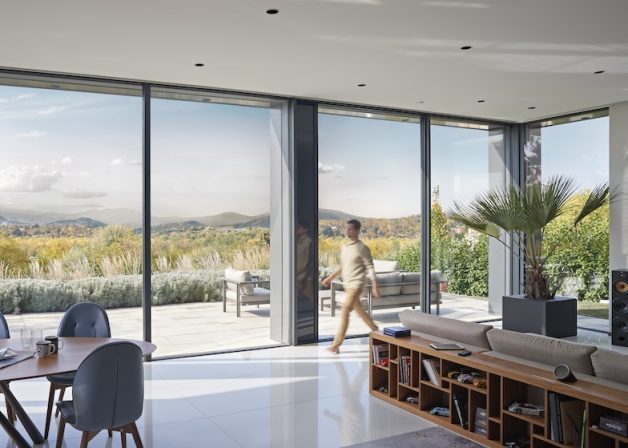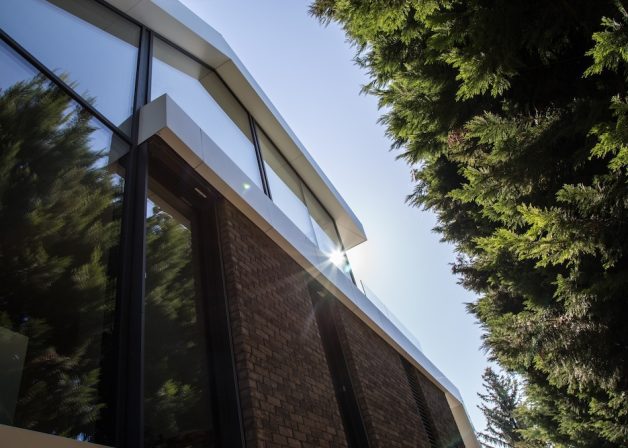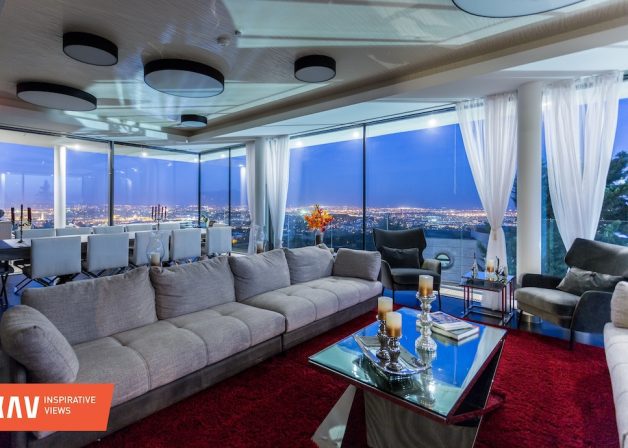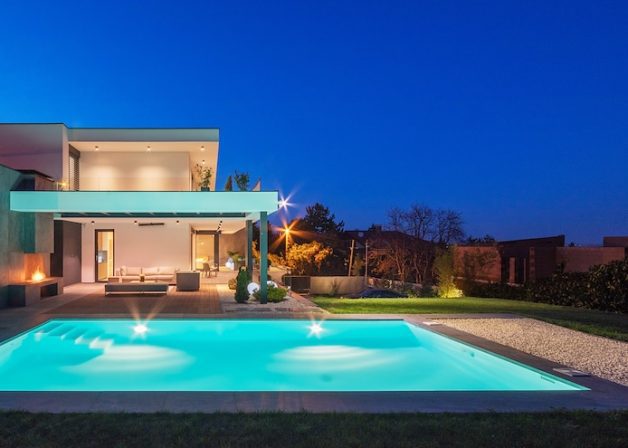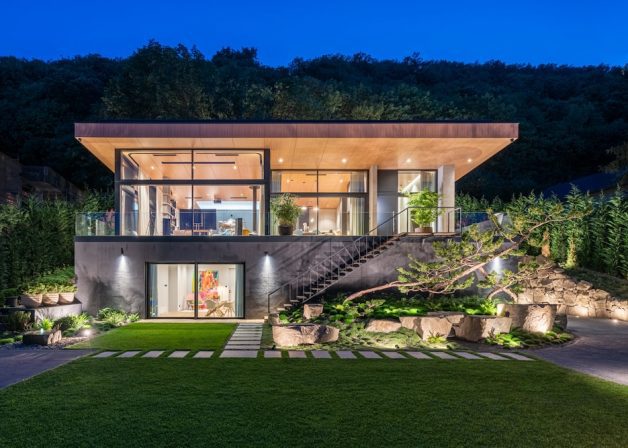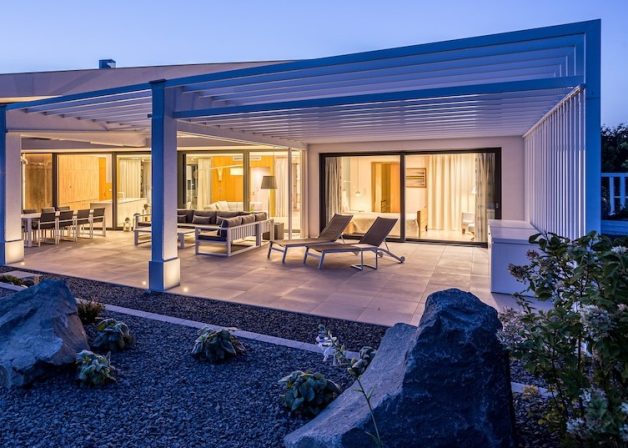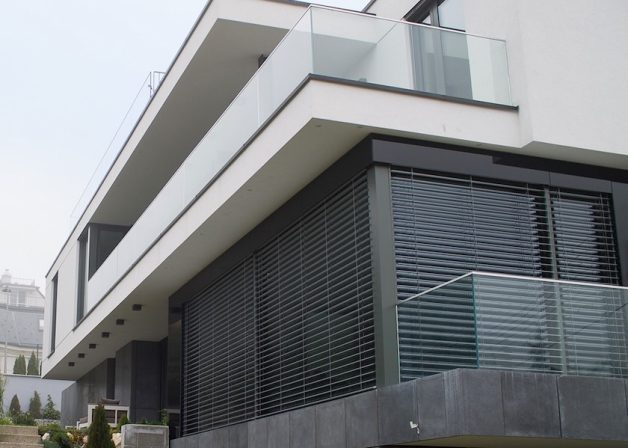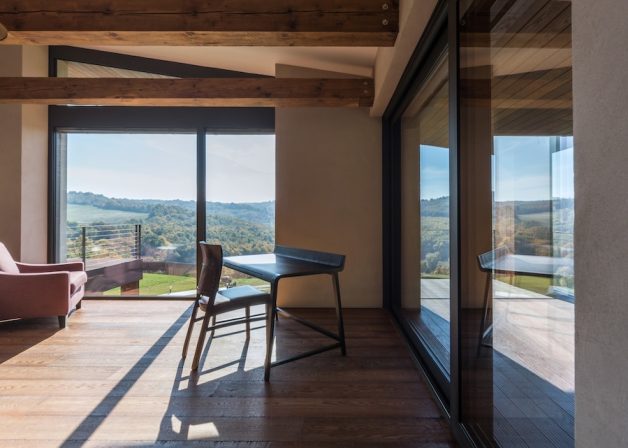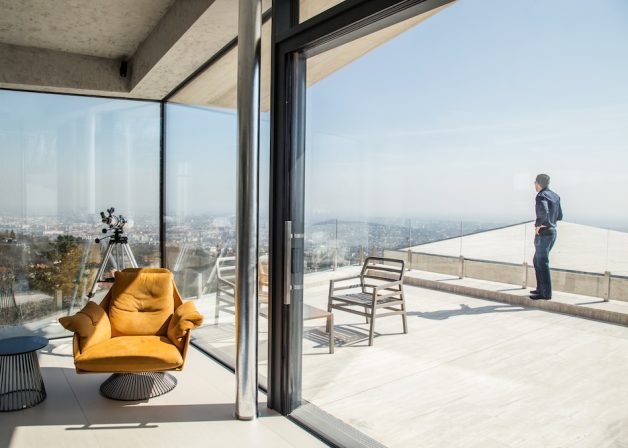References

Ageless building – ageless structures
At KAV aluminium, we believe that a closing system will be ageless, uniform and honest due to the careful choice of materials, the well-considered opening functions and the careful building connections.
Developers and designers of minimalistic residential buildings are often accused of only being able to imagine this unique look and the maximised interior light by using tailor-made frameless windows, curtain walls or full glass sliding doors. However, in the aluminium closing structure product range, there are solutions available at lower price levels that can provide similar looks for our family home or condominium.
In this building, the use of frame-wing connections with an improved insulation category, and the playful arrangement of lift slide doors provide the framework for huge glass surfaces. The installation nodes of aluminium closing systems were made more complicated by the roll-up blinds on the first floor, and the connections to the external lamellar sun shade on the ground floor, but the most interesting is the extra-height entrance door, both wings arms of which received a wood-like surface cover, rather than the usual same colour powder coated plate, thus harmonising with the interior surface cover.
The honesty can be found in the barcode-like sequencing of tilt-and-turn and fixed light fields on the first floor, selected on the basis of functionality, since in these living spaces the traditional values provide the greatest comfort (withdrawal, work). The ground floor living space required a different closing system. It has to give more; it has to accommodate our changing daily needs (morning and evening use); it has to reflect our occasional impulses (weekday rushing, weekend recharge or partying), as well as the change of the seasons (protection against summer overheating with sun shading and heat protection in the winter). Lift slide structures can appropriately respond to this variability during their many years of reliable use.
We can see a particularly attractive example of entrance door and reception area in this building, both in terms of architecture and the specialised closing system contractor. The entrance designed next to a supporting wall in the corner is not always a good architectural solution, due to the dark “hidden” corridor, but the glass-glass corner opening is a great response to how to make an advantage from a disadvantage, and to turn it into a jewel of the building, simply by composing an entrance door.
This building is about agelessness by putting quality and careful design into the forefront, but adding some of the trendy tools of our age.
Photo gallery
Photo gallery
Clicking on any photo will open the entire gallery that can be paged





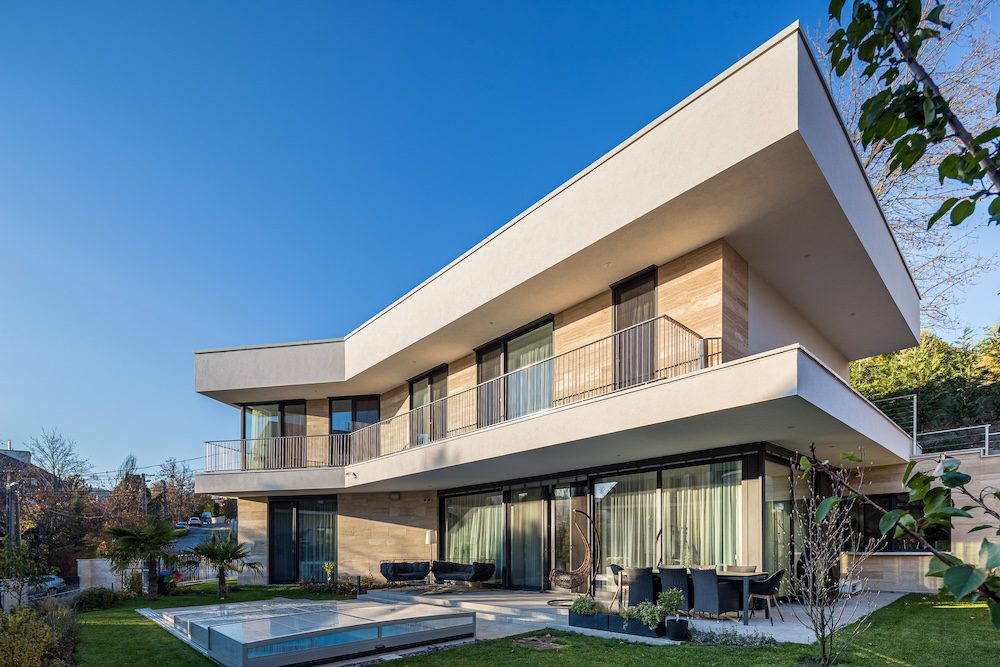
MoreReferences
