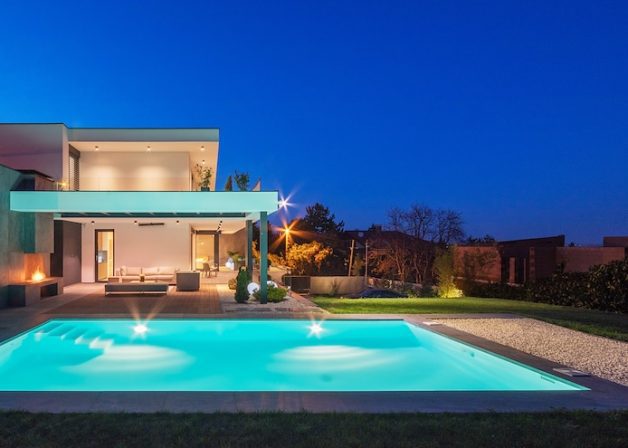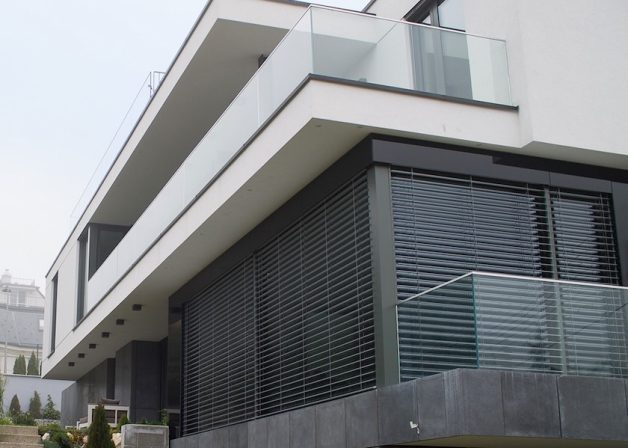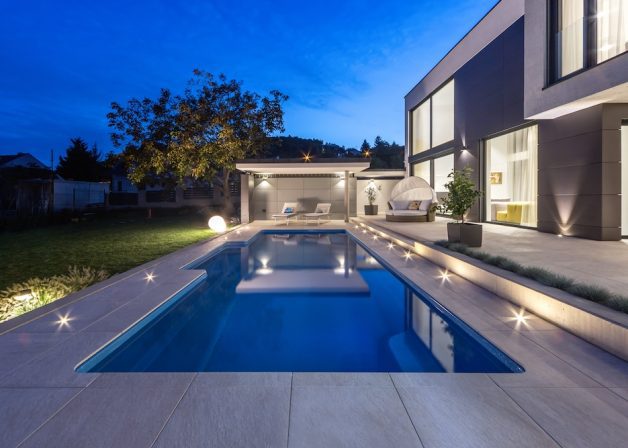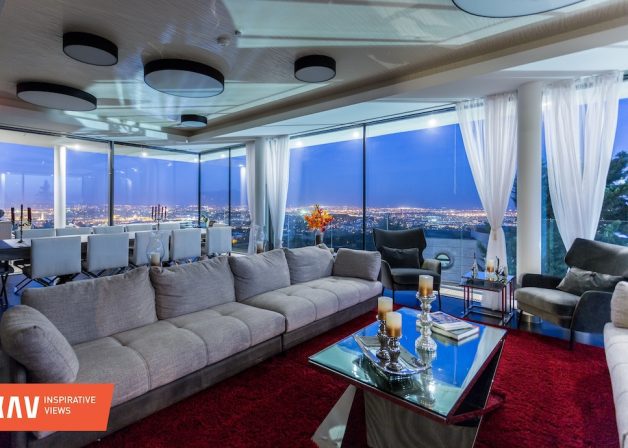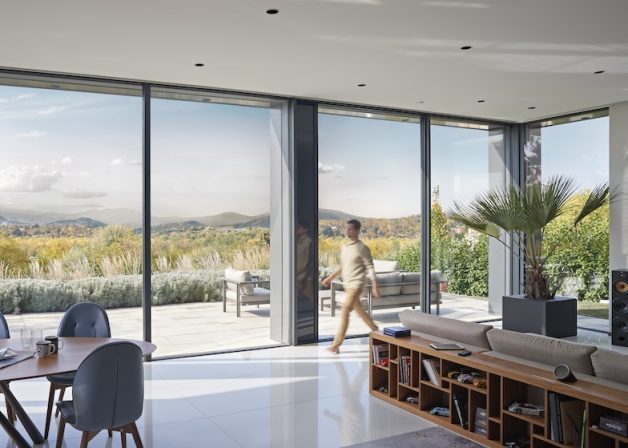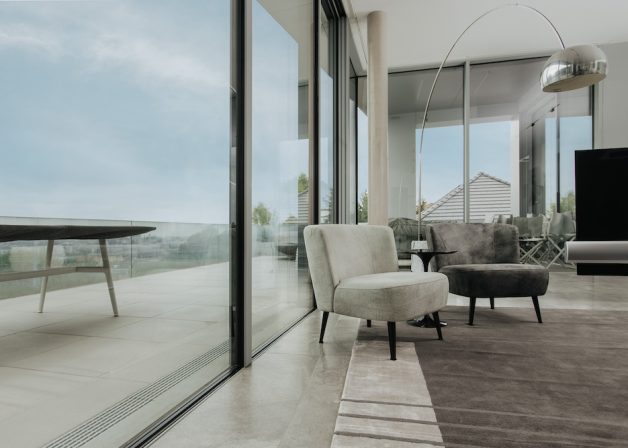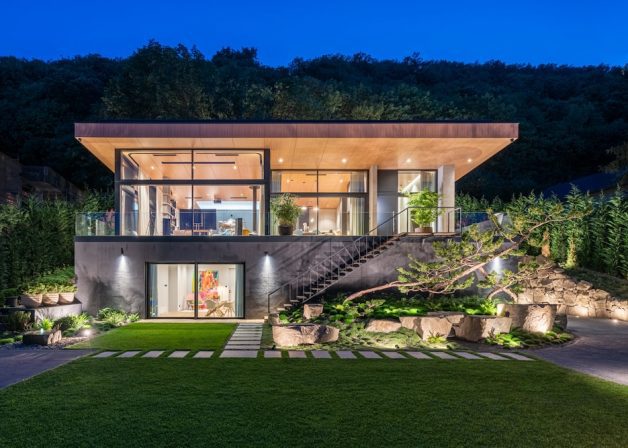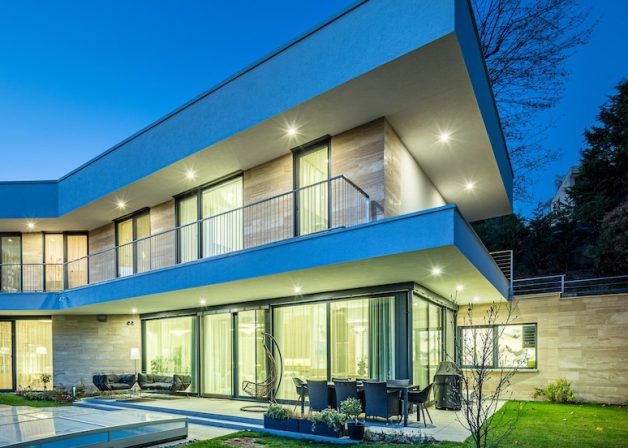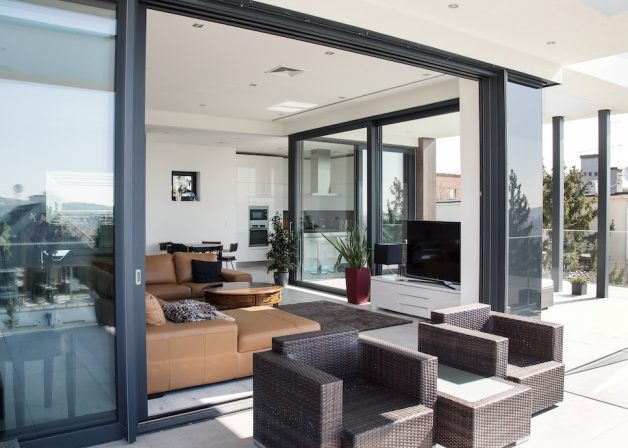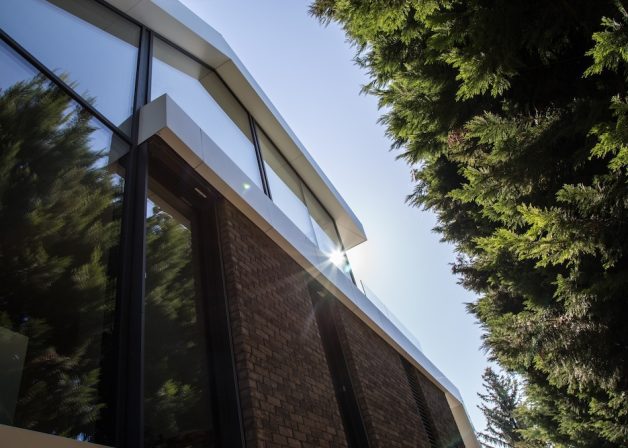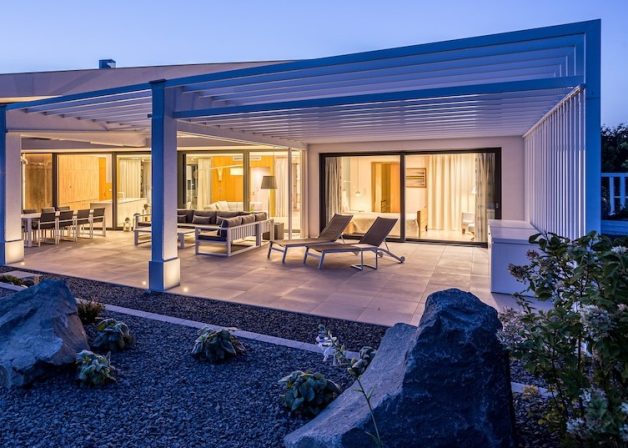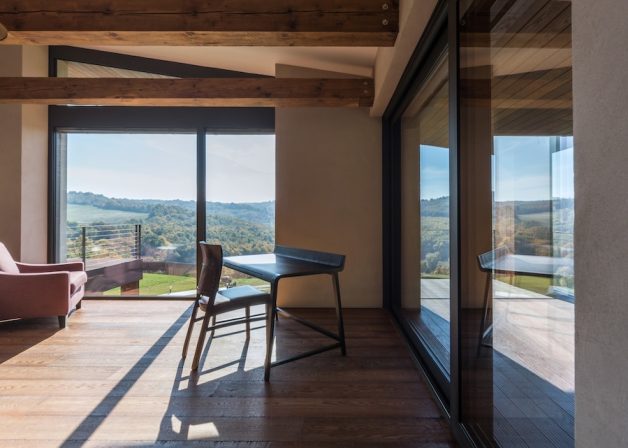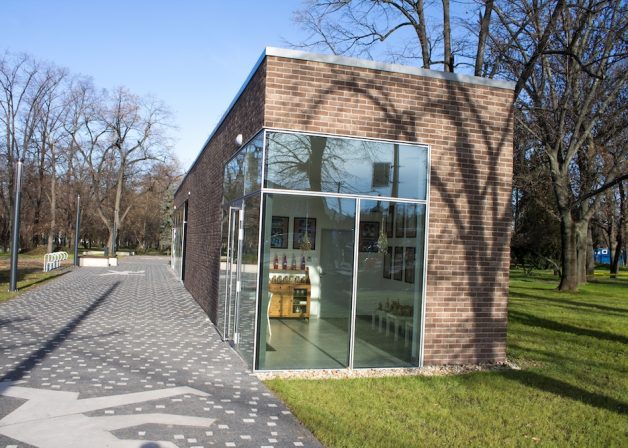References

Unique aluminium door and window systems at the Continental Golf Club
The new event hall at the Continental Citygolf Club is characterised by enormous glass surfaces and solutions that represent the building technology of the future. The KAV team worked in close cooperation with Kroki Studio and the InnoWood team from the Dóm architects’ office to install the windows and doors. The result is a building that not only blends in, but also engages in a dialogue with its surroundings.
The Continental Citygolf Club is a unique 9-stage citygolf course, practice and training centre and premium event venue in the heart of Budapest, unique in Europe. One existing golf club building of the has been extended with a high-end, both in terms of appearance and solutions, event space with a structure and walls made of CLT (cross laminated timber) elements, while unique aluminium windows establish the connection and communication with its surroundings.
The building incorporates large, elegant glass elements that extend from structure to structure and are movable up to a height of 2.40 metres. For sustainability reasons, the well-insulating aluminium doors and windows are equipped with three-layered glass. KAV staff worked with the design and construction team from the outset. This made it possible to achieve the best possible aluminium façade glass elements, in every respect. Although the first plans included level sliding doors, the considerable excess weight of the sliding sash meant that skylights were eventually installed; however, these were no longer made from a portal system but from curtain wall elements instead, with individual node solutions installed as partially suspended. As there are sliding systems located underneath, their upper casing profile had to be mounted in a displacement-free manner, for which a custom steel trimmer joist and timber support structure connection was designed.
The aluminium structures had to be adapted to the prefabricated glued laminated timber beams as much as possible. It is interesting to note, for example, that the meeting axis of the three-sash sliding systems had to run parallel with the axis of the wooden beams, which had to be set already by KAV’s staff in the workshop drawings. In addition, the non-traditional vapour and water-tightness requirements could only be met with unique solutions. Due to their size, the aluminium sliding systems could not be delivered in one piece, so they were manufactured in three pieces at KAV’s plant in Kisbér and assembled on site using a custom-made line-up element. Our staff developed a sliding door line up “latch” and its fastening mechanism specifically for this building, which is able to withstand both dilatation and dynamic loading. For this purpose, the sealing and coupling elements were manufactured using 3D printing.
The result is a premium-quality building that is fully integrated into the contemporary architectural dialogue, using high-tech solutions without intruding on its surroundings.
Photo gallery
Photo gallery
Clicking on any photo will open the entire gallery that can be paged






MoreReferences

