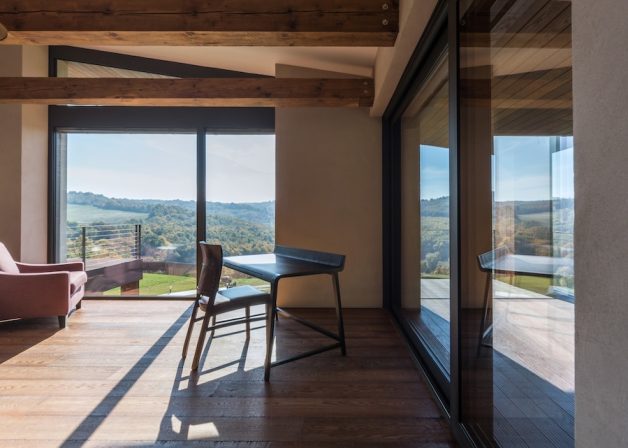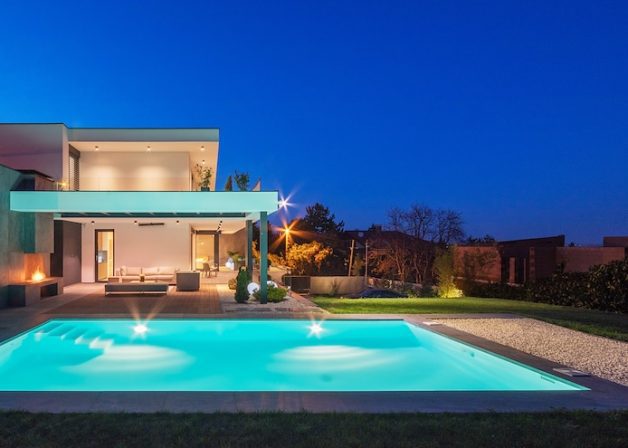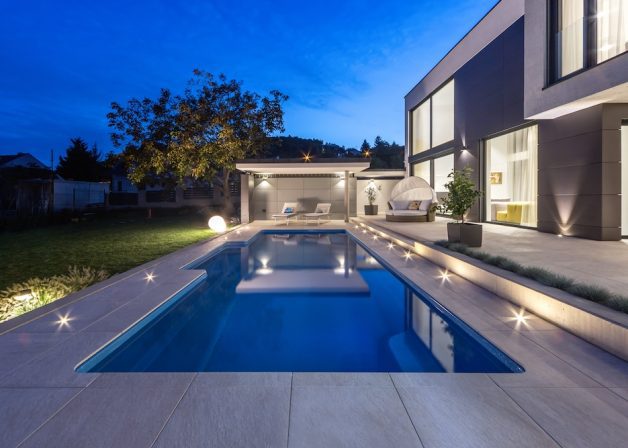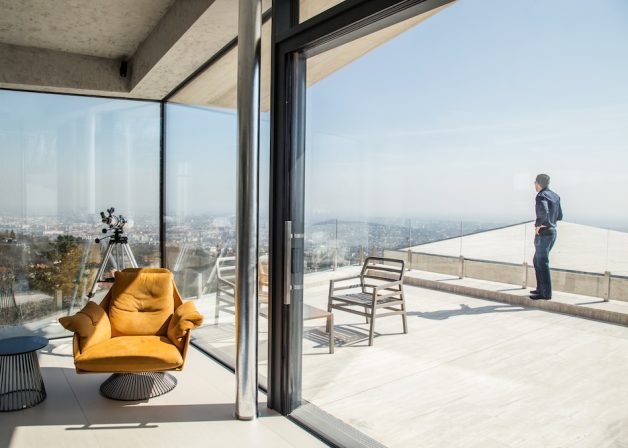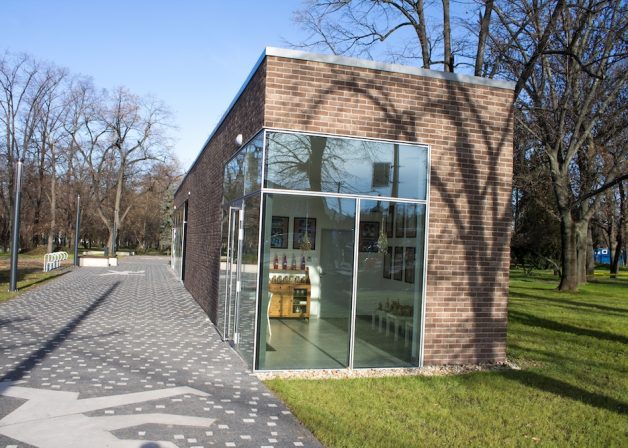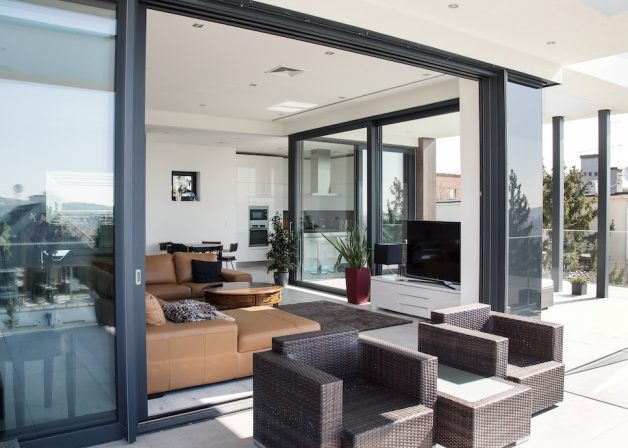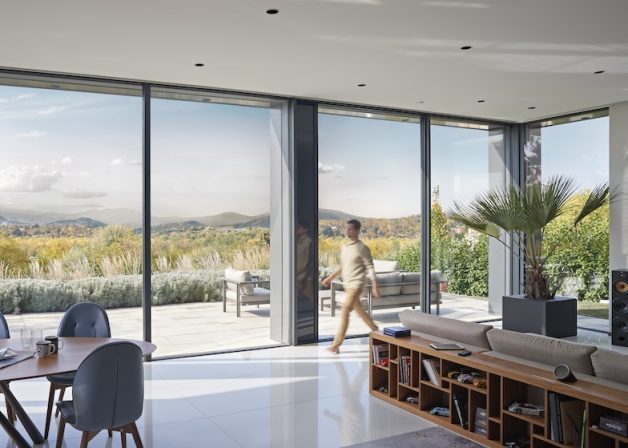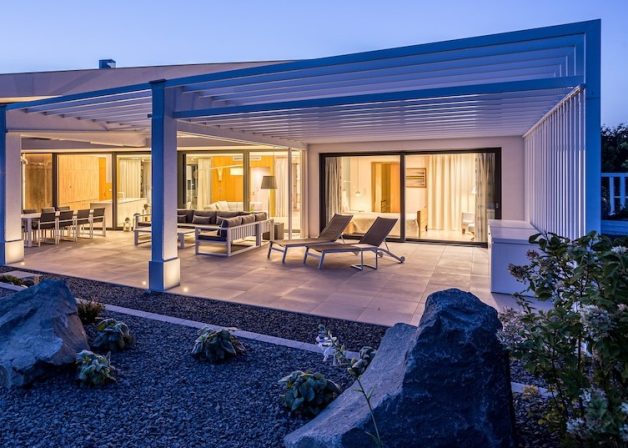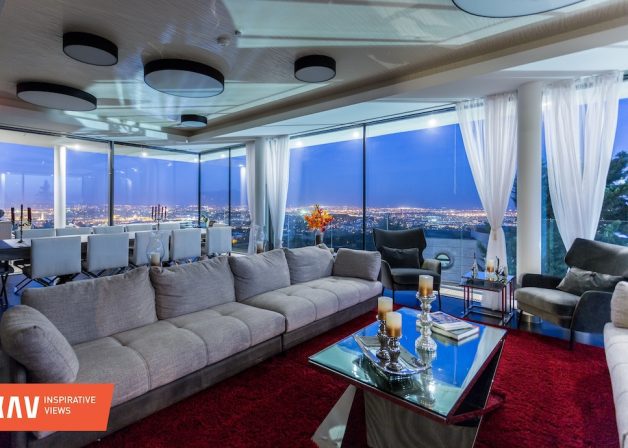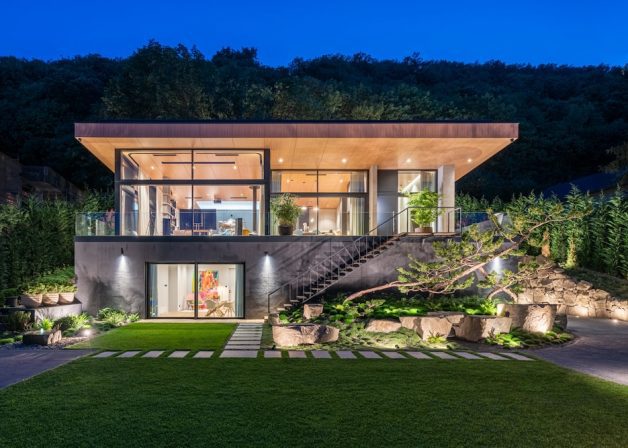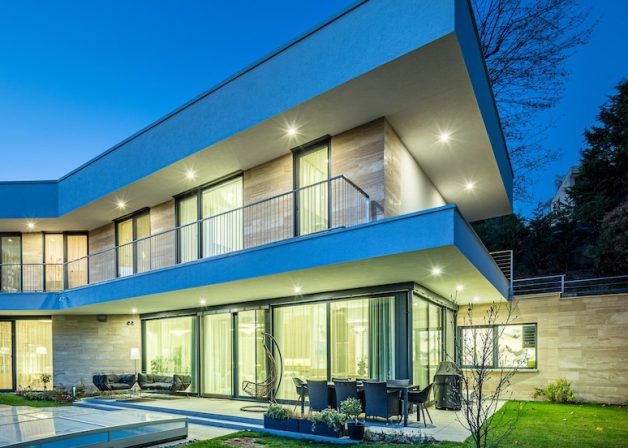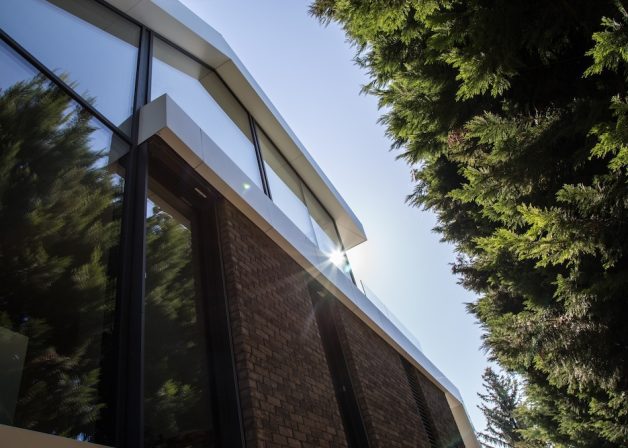References

Single-family home – Budapest
The above average architectural preparatory work and the comprehensive preparedness of the general contractor ensured a quality implementation. Our patient and thorough client expected a quality without compromise and gave up none of it during our cooperation.

We manufactured the aluminium facade closing systems from the Reynaers system, based on meticulously elaborated and adopted nodal designs. Nearly all windows, balcony and lift slide doors differ from each other in their fastening, facade connection and installation plane. On the facade one can see diversely located deco concrete surface covering, planes created by retrospective insulation, decorative edgings, and wooden and ceramic surface covering.
The building’s interesting feature is the indoor light show, dreamt up by the designers and not really showing on the photos, achieved by using (variable plane) glass surfaces and glass balustrades, as well as sun shading controlled by Schlotterer Raffstores. Outstandingly large surface glazing is manufactured in safety and structurally engineered- sized designs, thus the weight of some glass panes exceeds 500 kg (thus it could only be installed using a special lifting device).
We are proud that we could work with all the professionals involved in its technical coordination, management and design, but we have to emphasise that this family home could not have been created without the appreciation and attitude of our client.
Photo gallery
Photo gallery
Clicking on any photo will open the entire gallery that can be paged

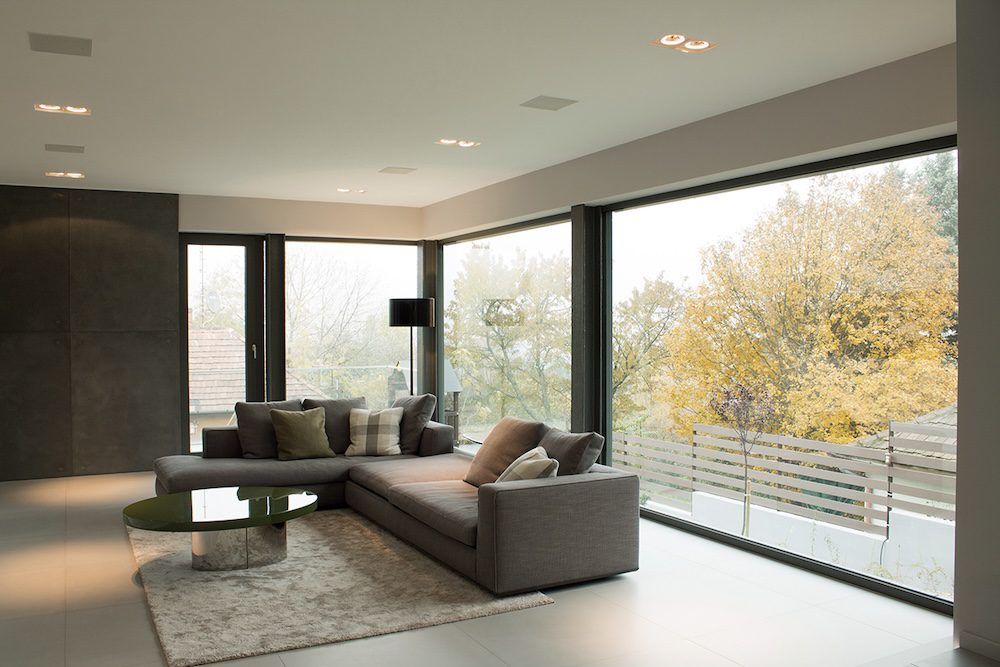

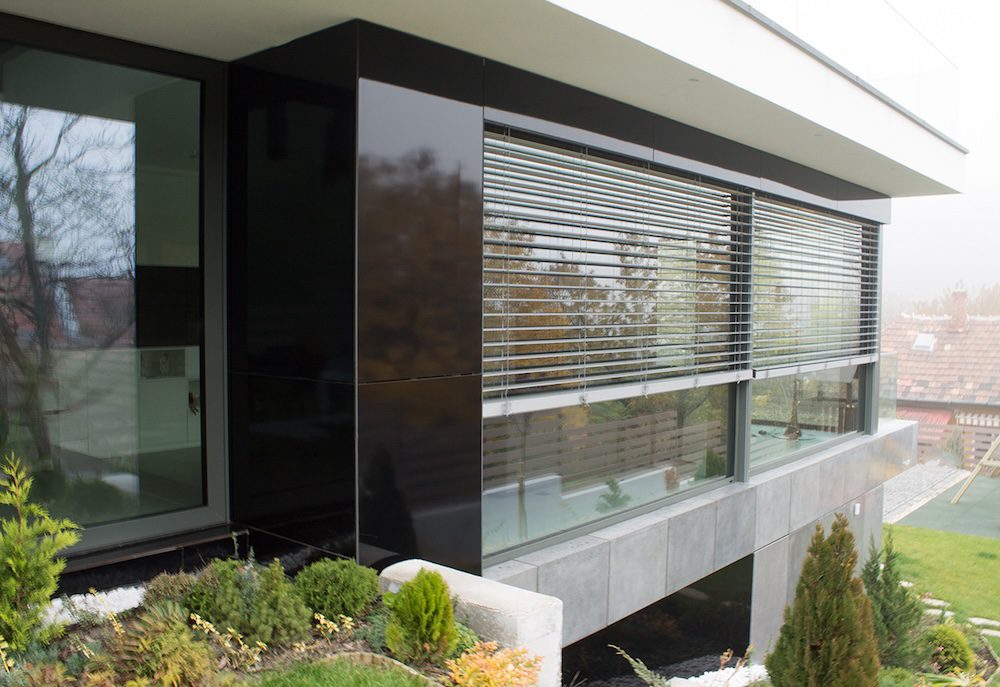


MoreReferences
