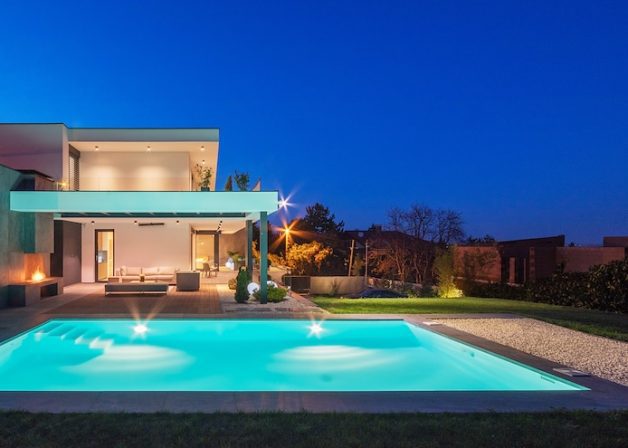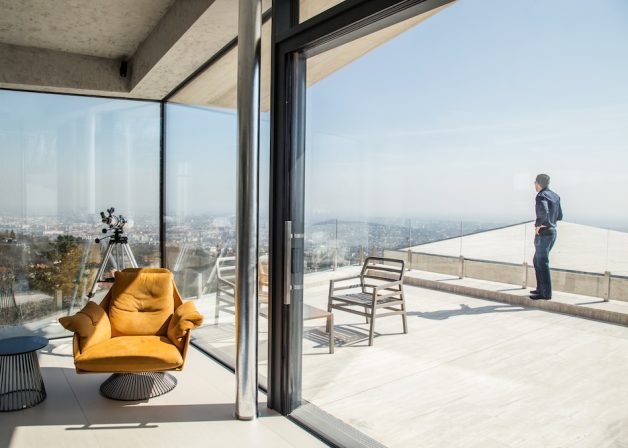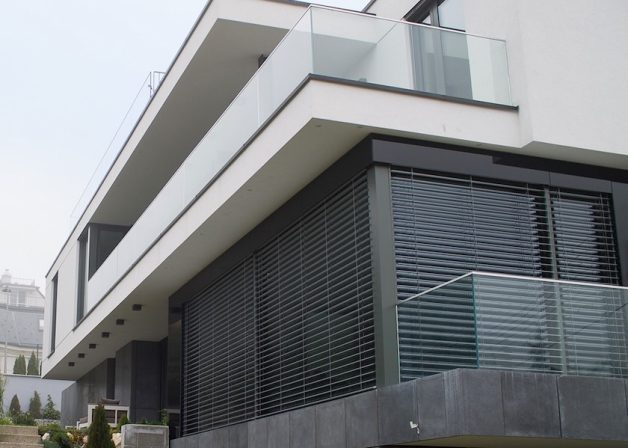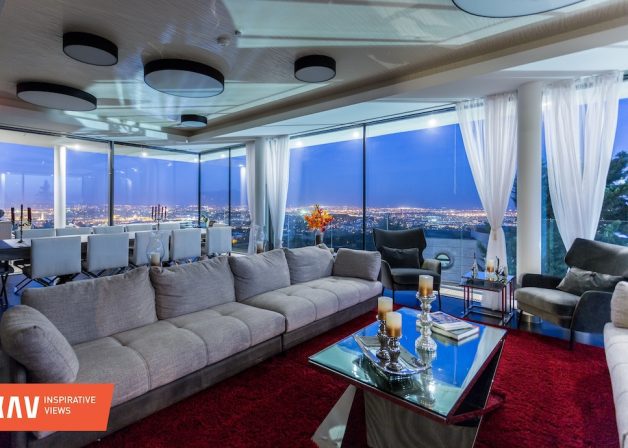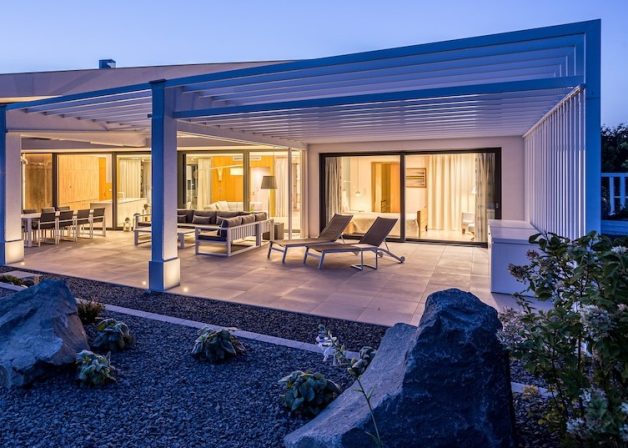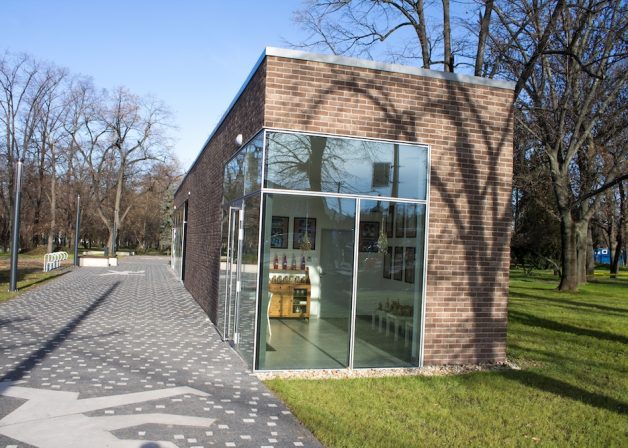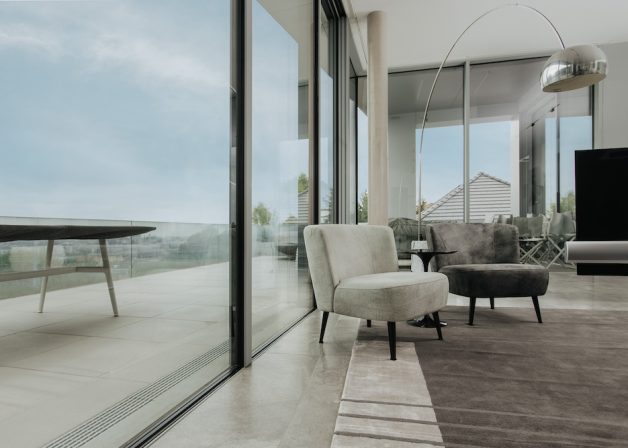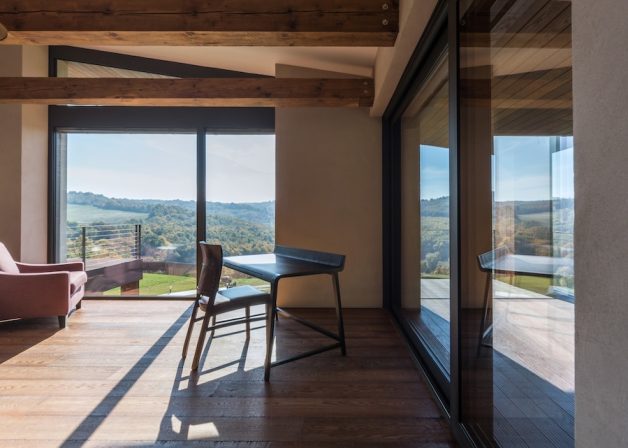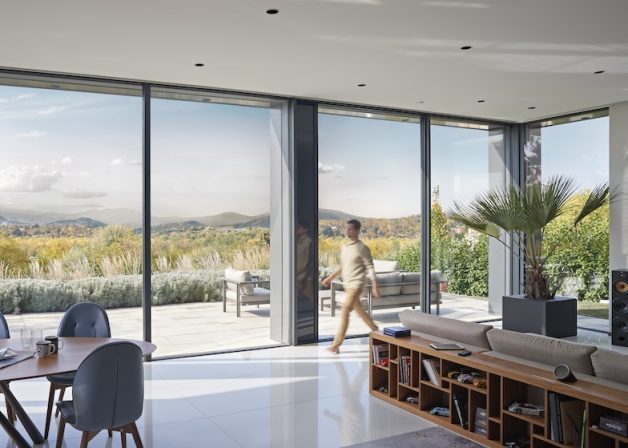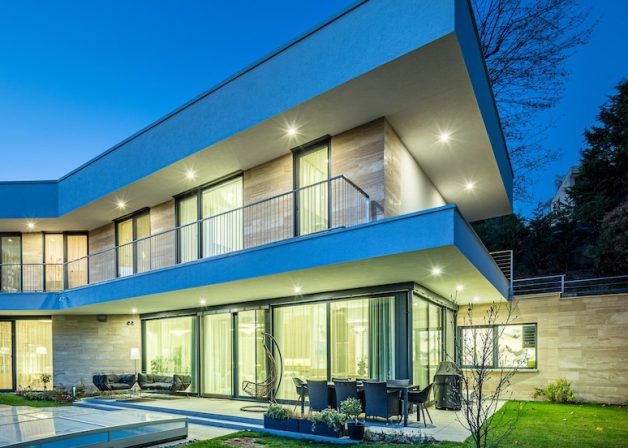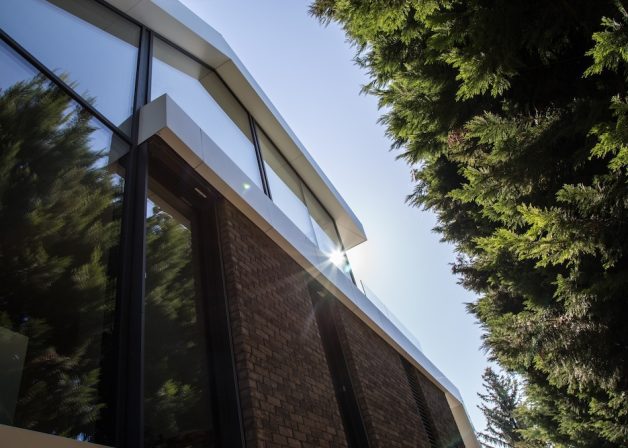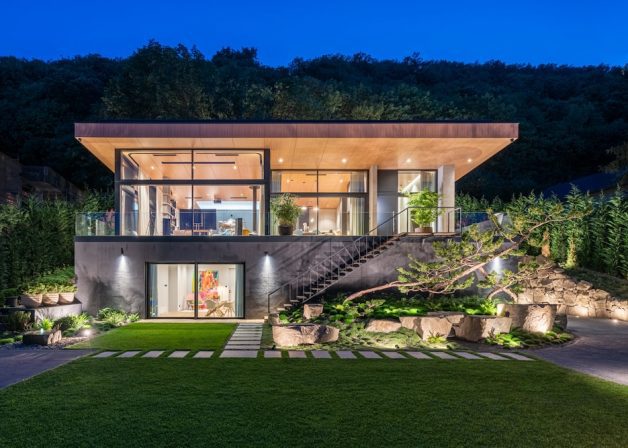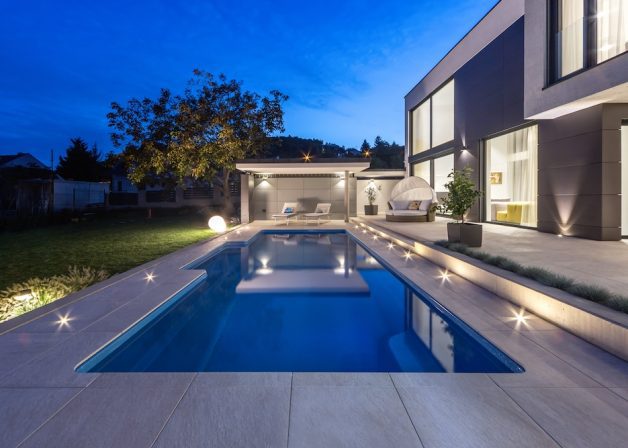References

Elegance and Precision: A Masterpiece of Architectural Ingenuity In Budapest’s Suburbs
In the agglomeration of Budapest, one can find the residential complex where KAV, for the third time, leaves its mark with its custom-made aluminium windows and doors. The plot has an unconventional trapezoidal shape, with its focal point centered around the central pond. However, the building refuses to conform to this central focal system, expressing its own identity distinct from neighboring structures. The strict interplay of the three building masses commands respect, free from any superfluous embellishments. While the building’s axis is oriented towards the pond, the large glass surfaces enclosed within aluminium frames face inward, towards the inner garden and the spacious terraces. The use of two different facade materials and the elegant lacework on the southern upper floor facade signify the grandeur of this creation.The same stringent functionality reigns supreme in the windows and doors: smaller windows dominate on the upper floor, while larger glass surfaces break through the solid surfaces on the ground floor. The facade’s glass walls are ingeniously solved with elegantly simple single-track sliding doors arranged in a serpentine fashion. There is no room here for the jarring protrusion of window and sliding door frames. Genuine frame divisions can only be found at the sliding door junctures; all other divisions are glass-to-glass corners or edge-to-edge glass arrangements. However, the glass technology employed here is anything but child’s play. The design of glass corners, the static dimensioning of thermally insulated glass panels clamped on both sides, and the integration of tension wire-based louver shading required substantial engineering work. There is no room for error here; thoughtlessness can result in a cheap, mediocre appearance.
The same applies to the solid entrance doors, scorned as “wallpaper doors” in common parlance, which are glued with facade cladding material, as well as the rarely used, 7-meter-high cantilevered curtain walls. In this house, every window and door structure, whether it’s a lift-and-slide door, a fixed aluminium portal, or a full-height balcony door, is situated outside the facade plane. All external forces act centrally on the support structures, necessitating custom steel brackets designed for thermal bridge-free installation. Our engineers worked on over a hundred nodes to ensure both technical and aesthetic perfection.
Looking at the images of the building, one might assume it’s a simple structure with straightforward windows and doors, something anyone could construct. However, the manufacturing of aluminium windows and doors, the installation of large thermal insulated glass panels, the selection and installation of associated shading technology, and collaboration with the facade cladding are all complex tasks. It requires thoughtful planning, precise manufacturing, and meticulous execution. In this field, it’s worth playing only with industry leaders.
Photo gallery
Photo gallery
Clicking on any photo will open the entire gallery that can be paged
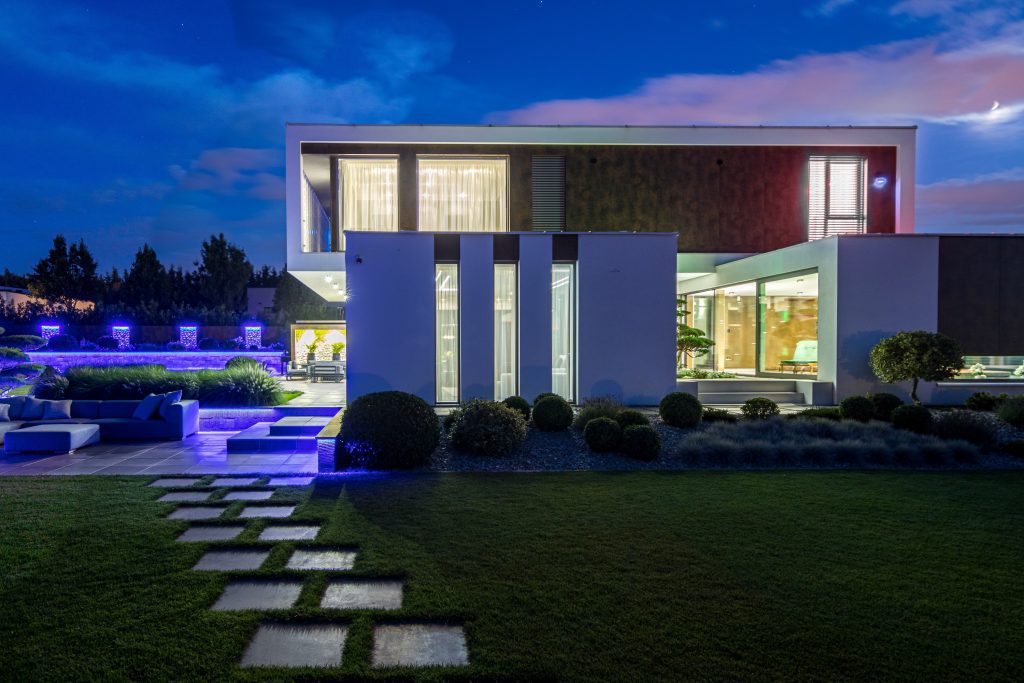

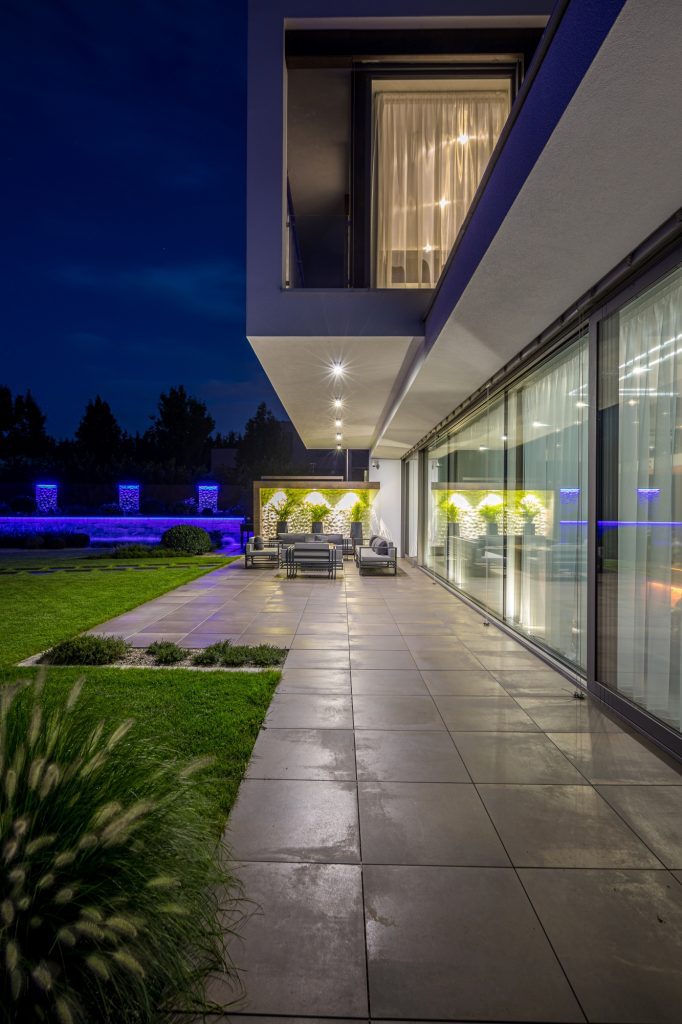



MoreReferences
