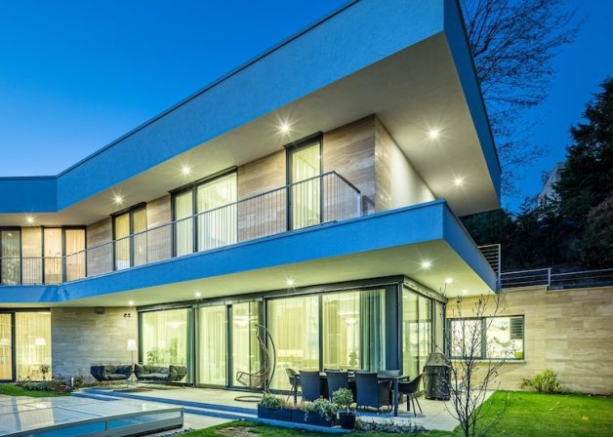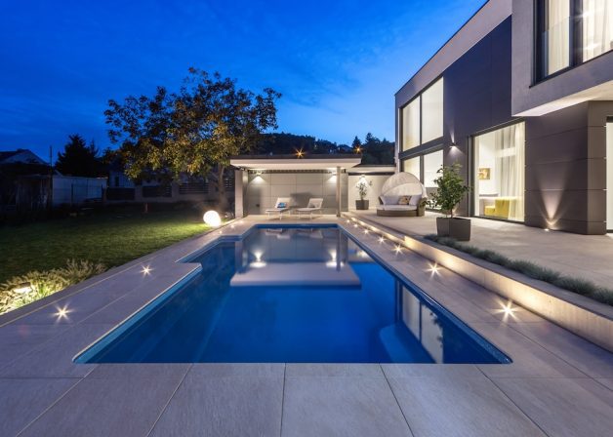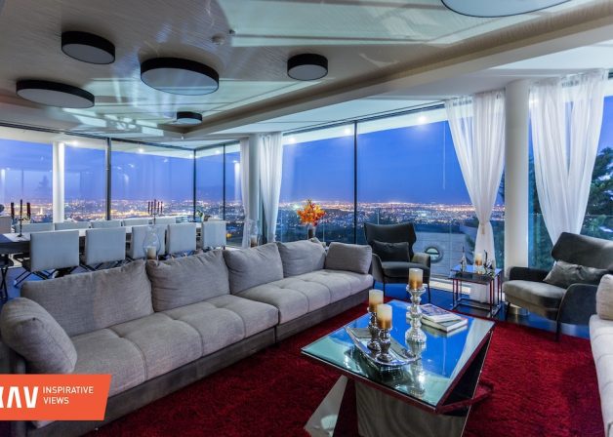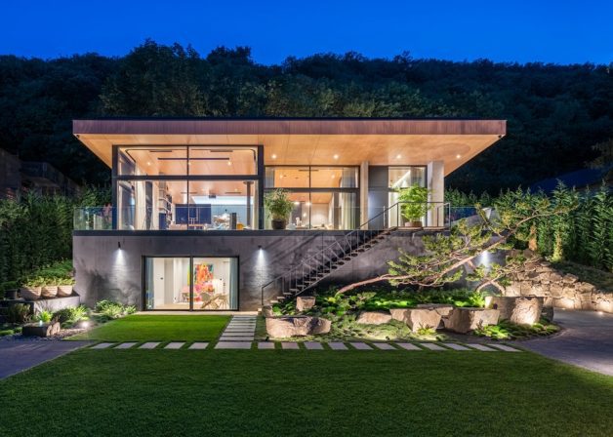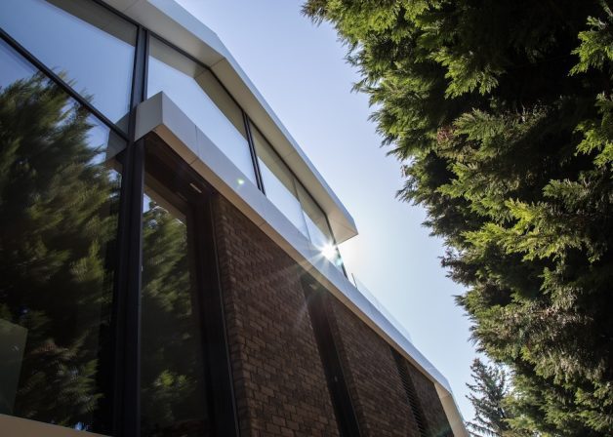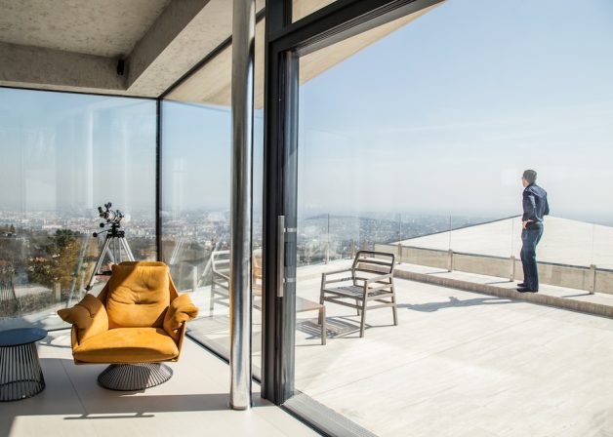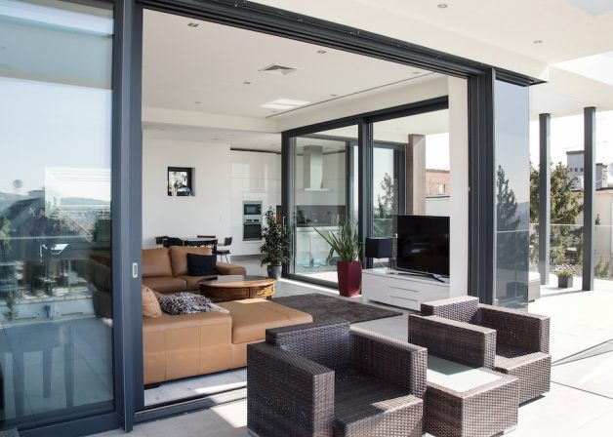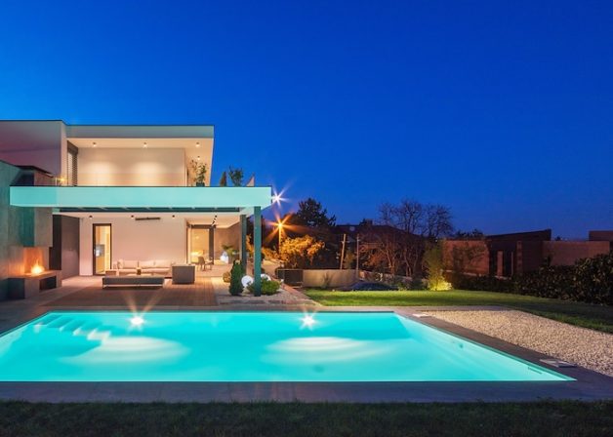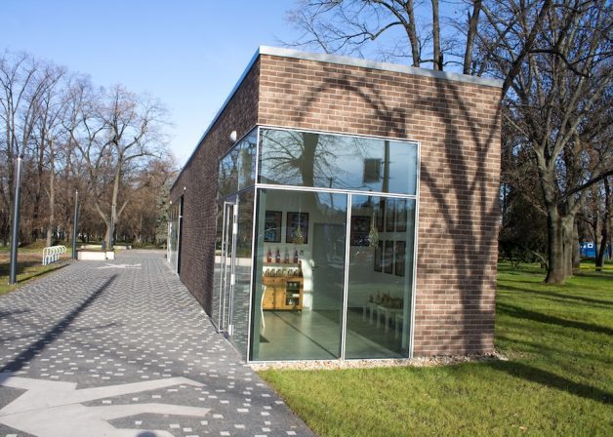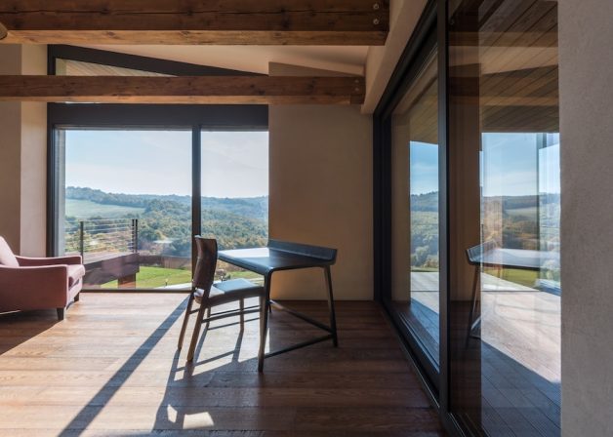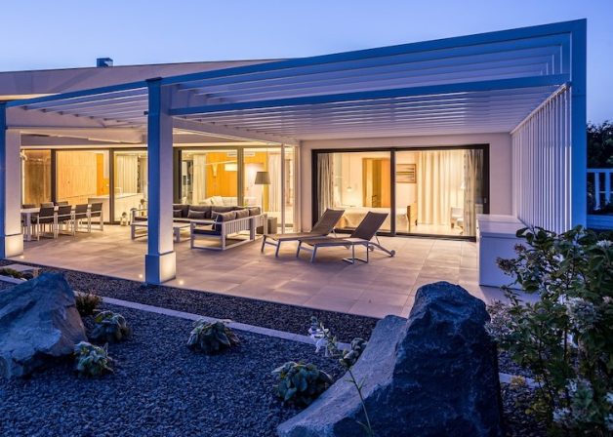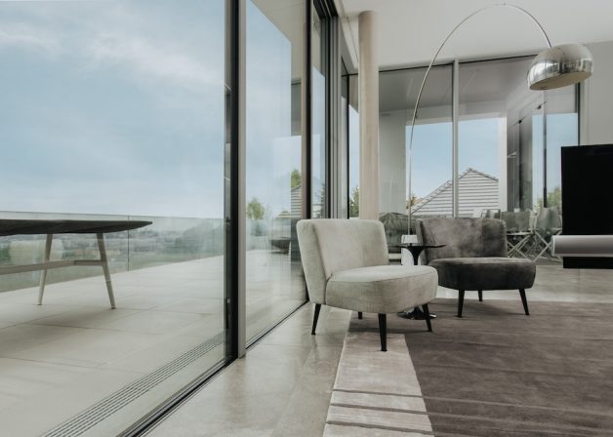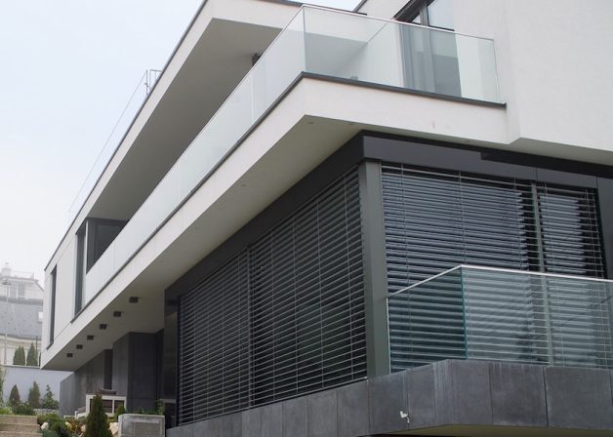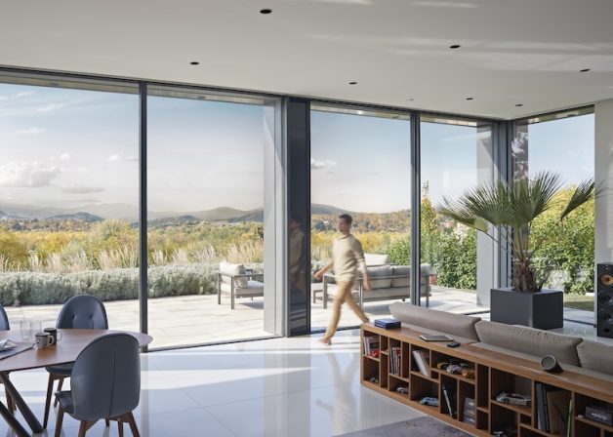References

POETS GARDEN VILLAS: A GROUNDBREAKING EXCLUSIVE RESIDENTIAL BUILDING IN HUNGARY
The architecture of the residential garden is bold and attention-grabbing in the extreme, being the work of TÉR Alkotó Tervező Kft. and art consultant Városi Gábor, who dreamed up the project. In accordance with the marks of “organic” architecture, a world of unique, no-compromise luxury mixed with natural elements is created in a novel, incomparable way. The huge terraces, special glass facades, large frameless aluminium sliding doors and unique structures extending towards the trees have resulted in buildings that blend into the landscape. Its interiors reflect a practical, cosy, yet special atmosphere. Intimacy is ensured by rotating the levels of the building and varying the altitude between the terraces.
In terms of doors and windows, the building basically consists of two elements: a functionalist mass that blends into the landscape and a light, steel spatial grid covering it. At the joints of the two elements, large frameless automatic aluminium sliding doors are installed into the unique, arched glass facade. According to the plans, the steel grid and its connection to the building also included unique “amoeba”-shaped glass roofs, but the designer, with professional 3D design support from KAV, replaced these with polygonal glass surfaces. It should be noted, however, that this optimisation had no adverse architectural effect on the concept.
The aluminium glazed type has a conventional, chambered aluminium curtain wall structure, with flat glossy-black integrated press-plates on the outside. The minimalist look is ensured by the hidden-wing aluminium balcony door and the frameless automatic sliding doors. In the residential space, the upper part of the 500 kg aluminium sliding door was reinforced by a steel beam due to the large interior height and the unusual location. In the other section of the residential space, a unique arched curtain wall with a broad span that turns back on itself in the plane of the facade creates an elegant impression. Above the staircase area, a glass “membrane” mounted on a steel support designed and dimensioned by KAV provides for separation between the spaces.
The greatest challenge was designing the glass facade wall that blends into the pre-fabricated steel grid and has a tinted coating, because the thickness of the grid varies depending on the forces it has to withstand, whilst that of the reinforced concrete supporting structure does not. The glass facade is stretched between the two, and thus had to comply with both. The protracted construction work required extra efforts, because the maintenance and continuous re-adjustment of the special motorised structures, and the protection of the glass panels looked for heightened care and attention from our company.
Photo gallery
Photo gallery
Clicking on any photo will open the entire gallery that can be paged
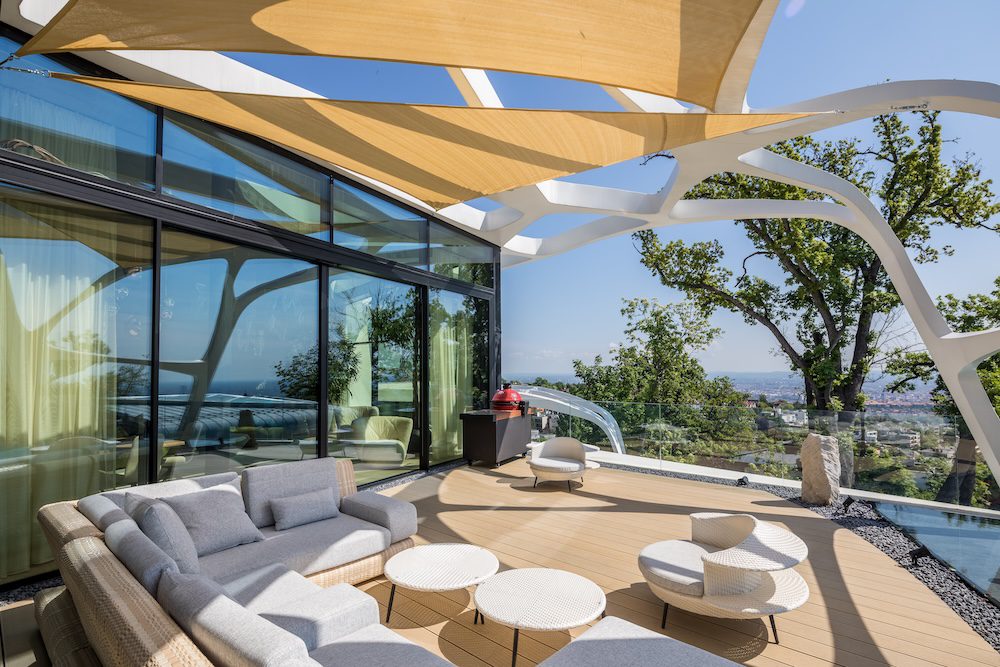


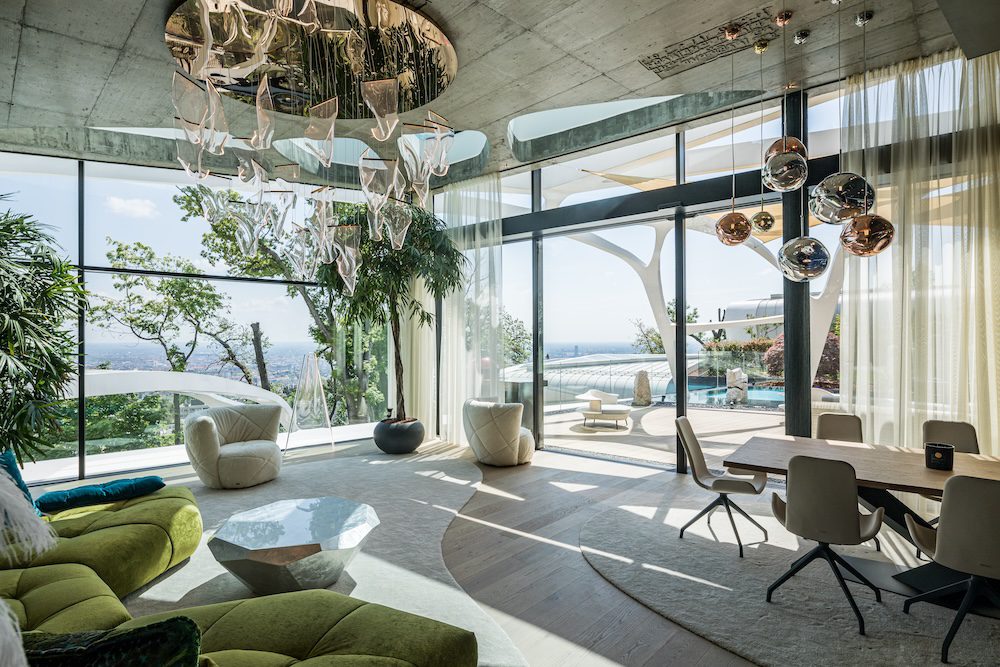


MoreReferences
