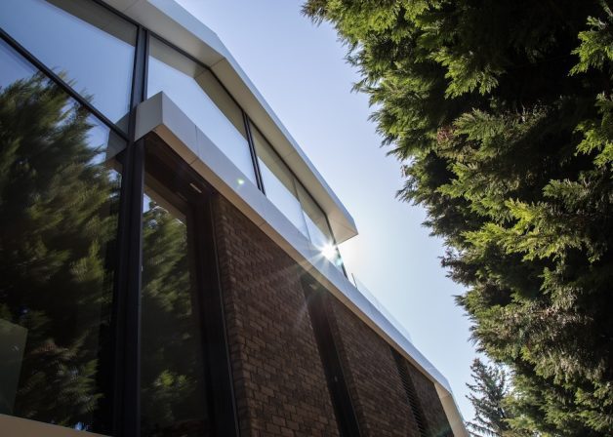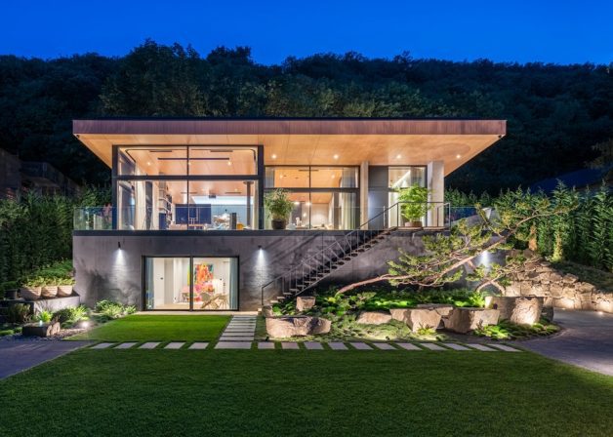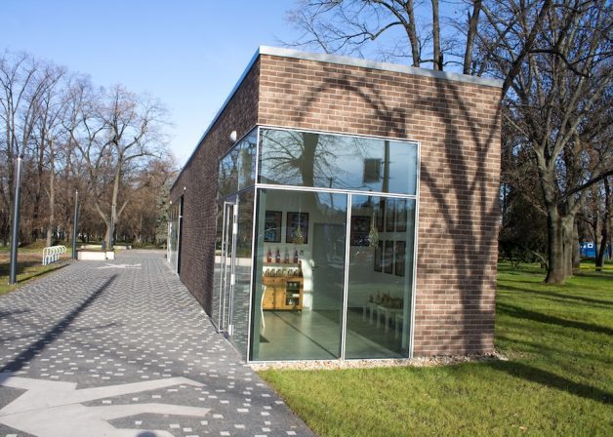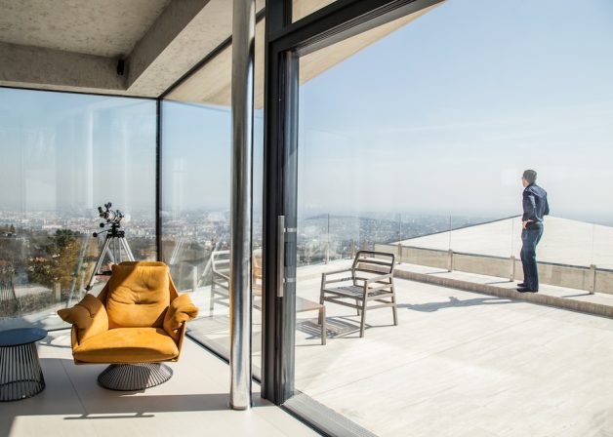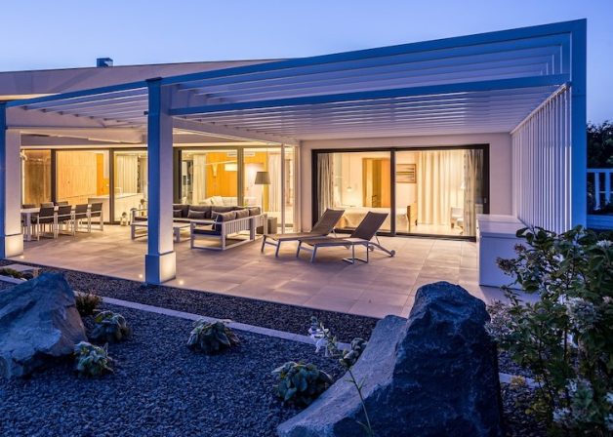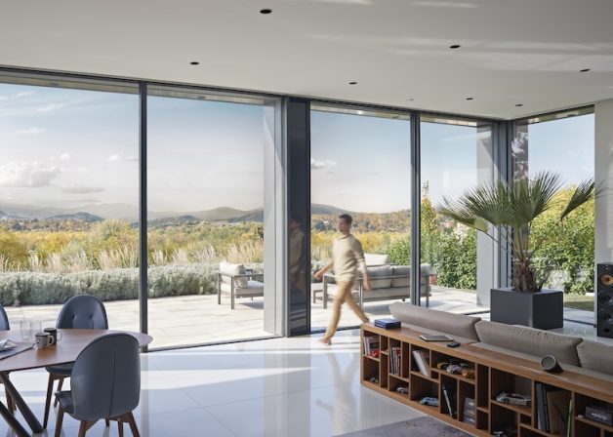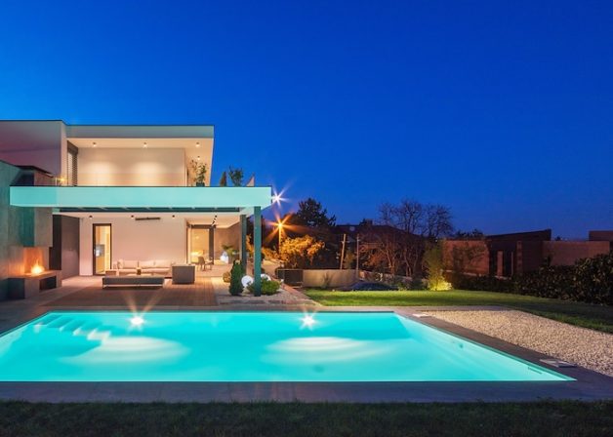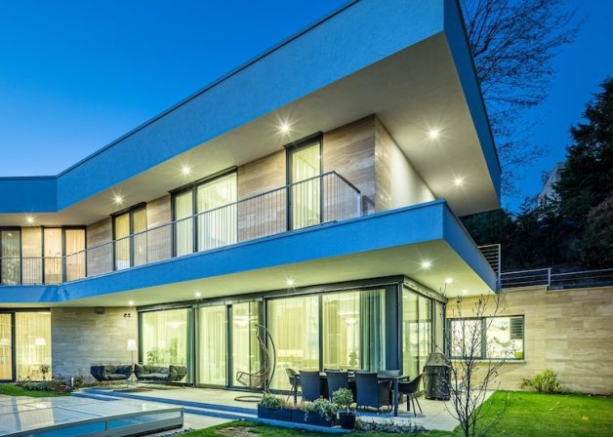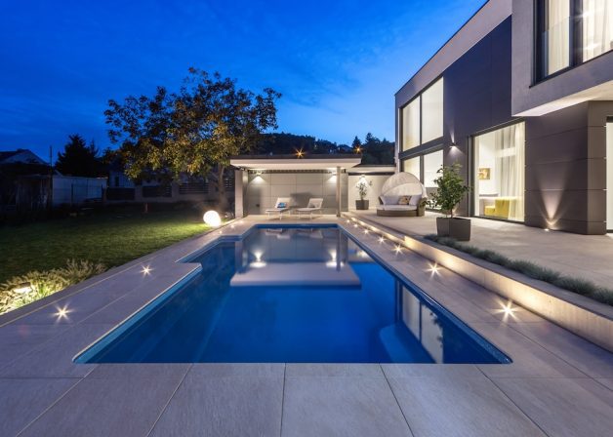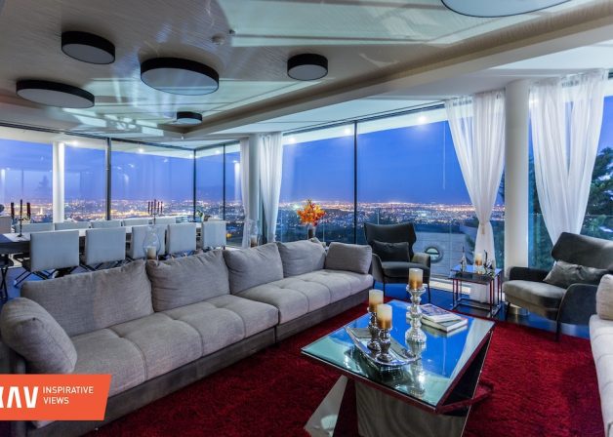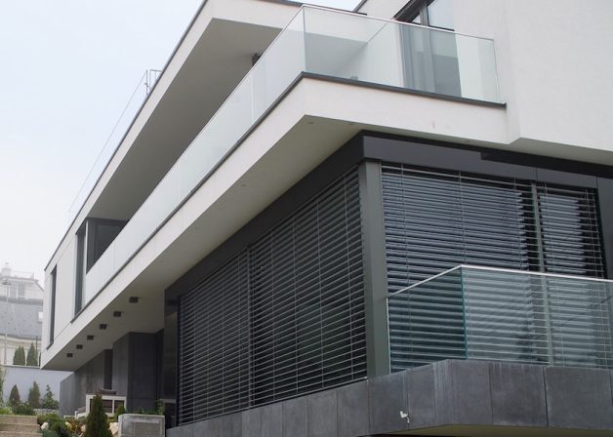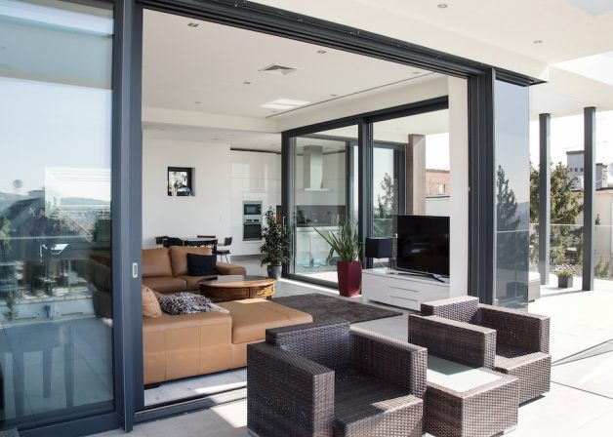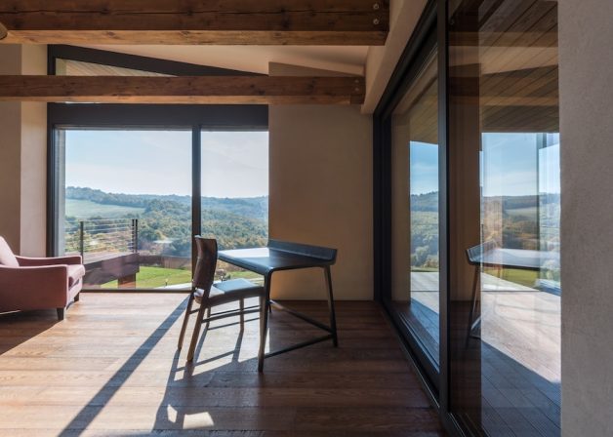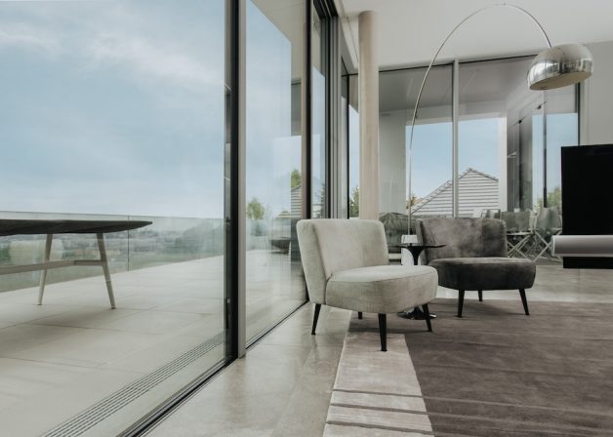References
Aluminium façade with curves and custom angles
The aluminium façade made by KAV for the Svábhegy Reformed Church Kindergarten is unique in both its appearance and solutions. The façade has segmented curves at the base, with broken lower and upper edges, and more than 700 custom angles. Due to the size of the building, the height of the glass panels was close to 6 metres in some places, and certified fire-retardant and natural heat and smoke dissipation aluminium elements had to be installed.
The two long, curved façades of the Svábhegy Reformed Church Kindergarten, with angle breaks at each profile intersection, are an imposing sight in their appearance alone. The grass ramp that runs alongside the façade, splitting most of the glass wall vertically in two, not only rises but also turns in space, adding to the unique effect. Since angles had to be created on the inner curve in all directions at the mullions of the façade, KAV had to use unconventional solutions for fixing the mullions.
In some parts of the two-storey kindergarten building, the trapezoidal glass had to span both floors without any division, so extremely large glass panels had to be used, with heights of up to 6 metres in some parts. Part of the building’s façade aluminium windows and doors are made of Wicona profile systems. The blocks of the kindergarten made of several building parts are connected by a corridor, and in three places the façade had to be made of a special fire-retardant Schüco aluminium profile system with certified fire-retardant glazing.
Photo gallery
Photo gallery
Clicking on any photo will open the entire gallery that can be paged

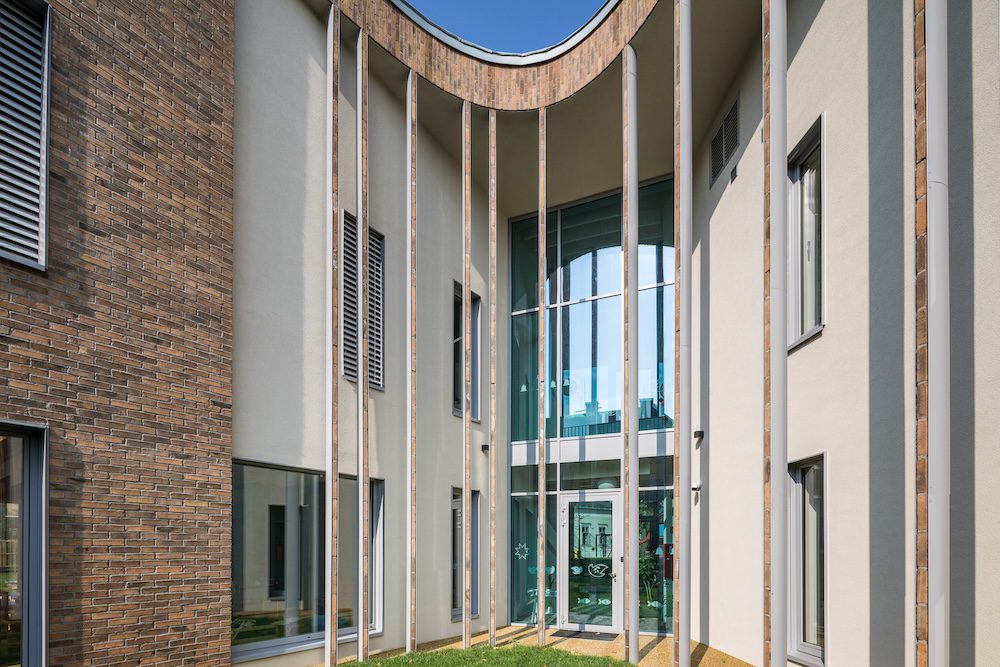
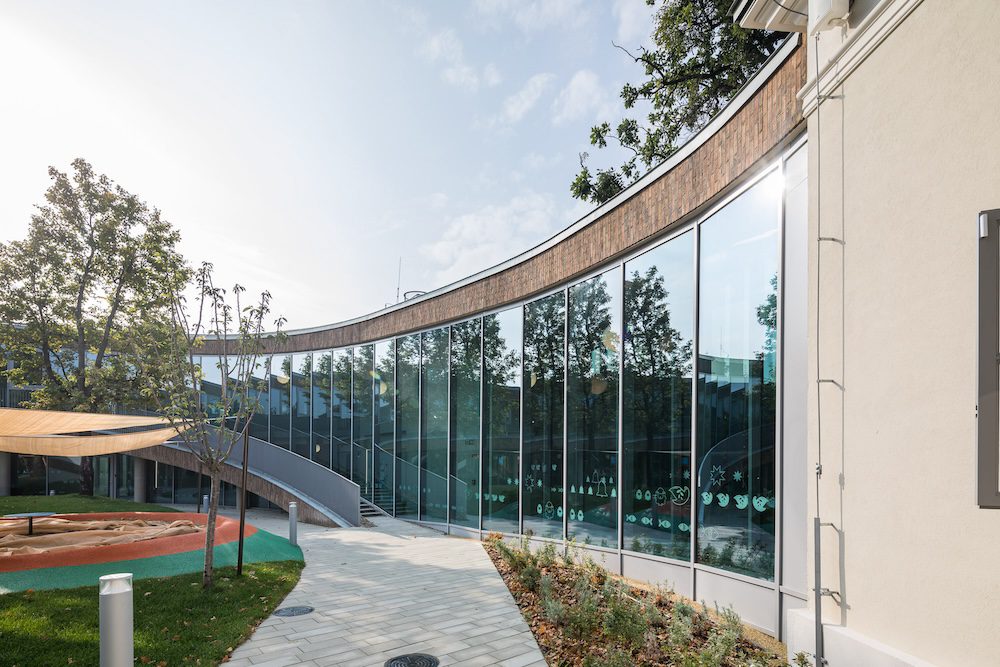



MoreReferences

