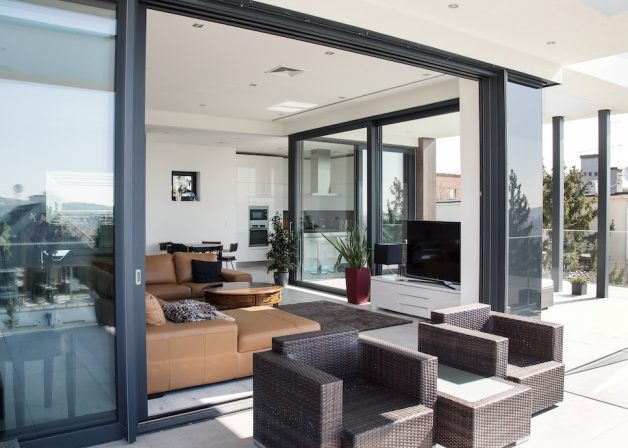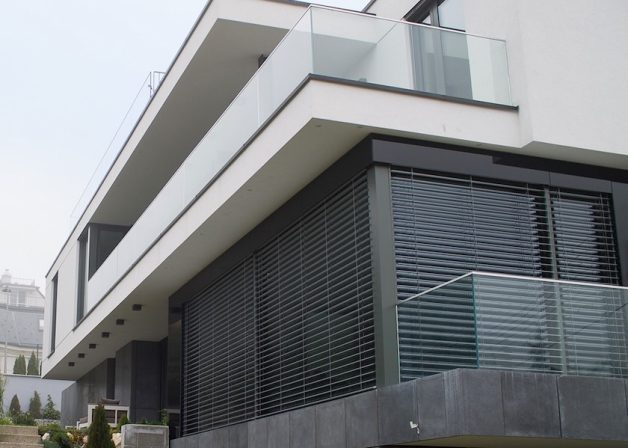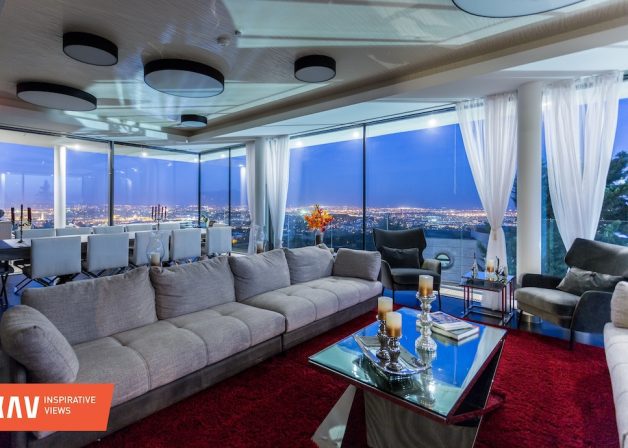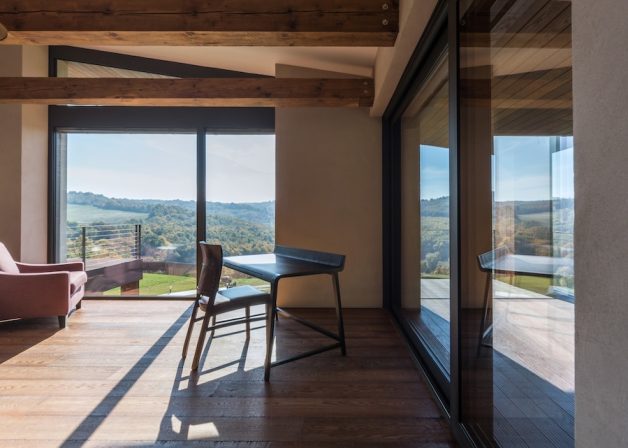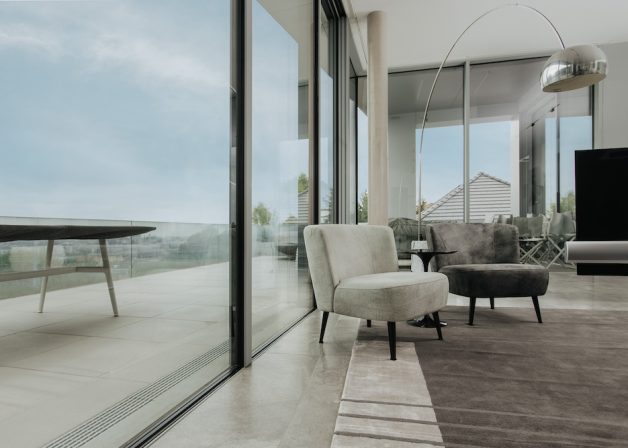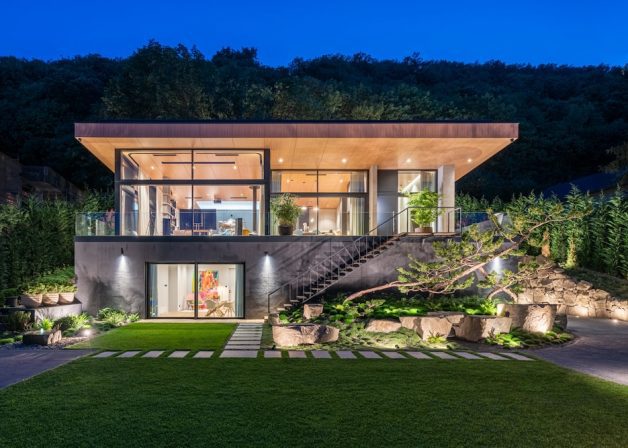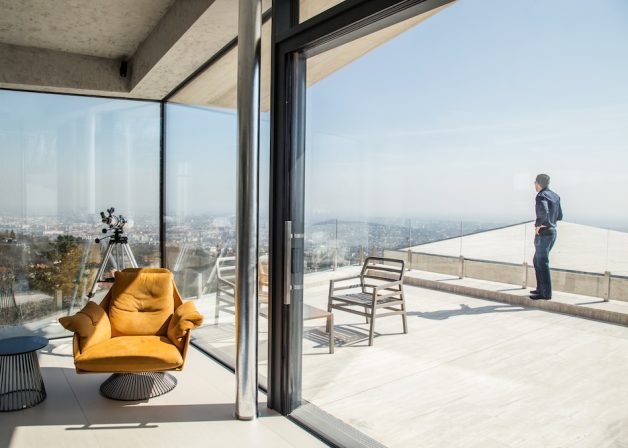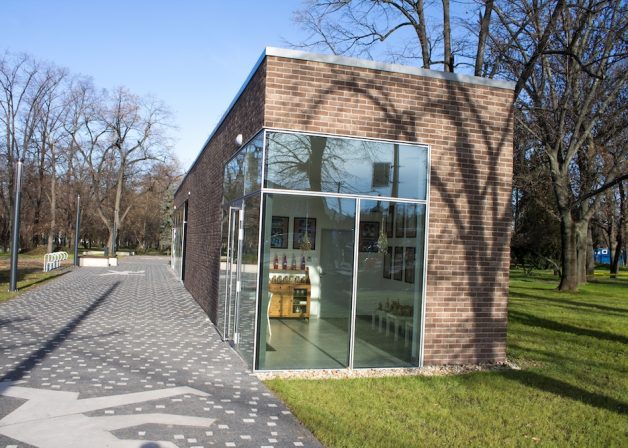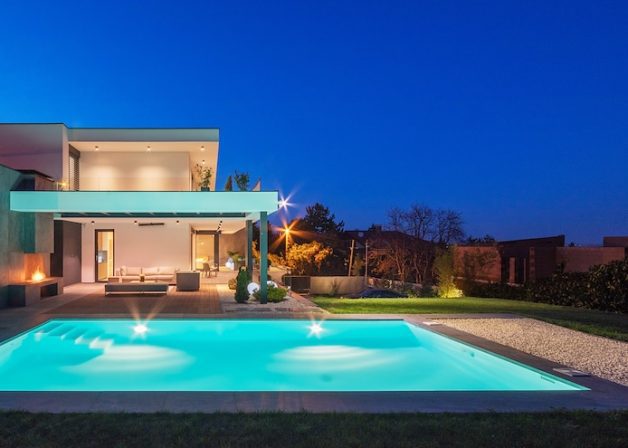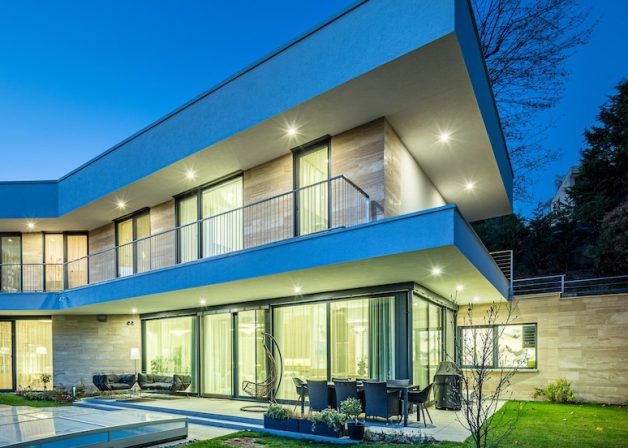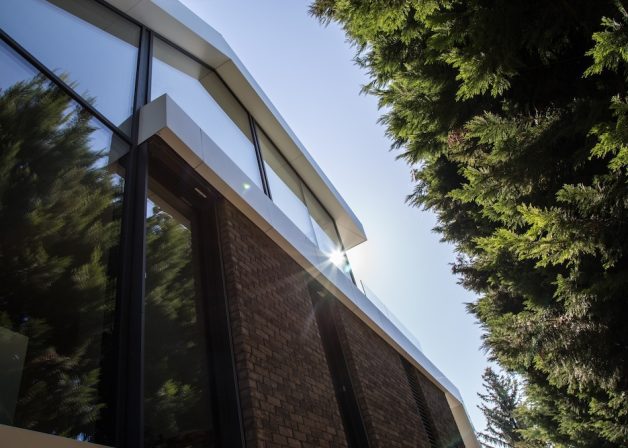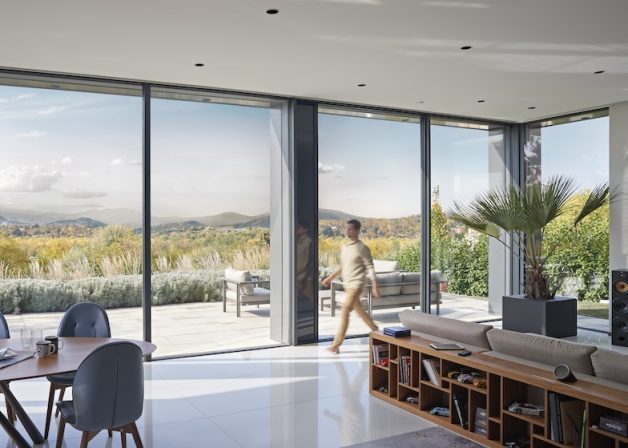References

Minimalistic elegance in the Rupphegy
He wanted demanding, quality closing systems, with trendy and technically correct solutions. The architect-designer planned a minimalistic building, where the beauty of the house would come from the harmony of the tranquil building mass, the state-of-the-art facade and the transparent closing systems. We already knew the selected general contractor, and so we again knew that a beautiful property would be able to come to life from the work of this client-designer-contractor triad.
The client invested such a high degree of trust in us from the very first moment that we felt that this responsibility must be put into the forefront all the time, from the design of the closing systems until the handover of the keys. The end result has been a compromise-free, carefully designed, uniform facade that considers both its exterior and interior appearance.
The dilemma of the identical appearance of the brow on the external and internal sides was resolved by honest structural solutions. As a result, where the lamellar sun shading was visible, taking on a box-like appearance, identical fields with an identical design closing system and identical plate surface covers were installed. Where the sun shade boxes were hidden, we resolved the hidden installation of the brow in the interior. The building’s white flat mass has been delicately resolved by the vertical divisions installed in the transparent surface of the closing systems, but they do not compete with it.
We were very glad the our client liked the function and the appearance of the three-field lift slide door in the dining room, in which way the terrace could become an integral part of the kitchen-diner duo. The division in the two-floor opening of the living room is also noteworthy, since the jointly agreed principle was also applied here. The appearance of the external visible sun shade box constitutes an integral part of the facade closing system on the external side and in the interior.
The minimalist design is further strengthened by the use of lamellar sun shading, which does not lock the building mass up but finely counterpoints the massive facade surface cover parts. Please note what a fine pattern the downward closing lamellas give to the appearance of the facade. The sun shading solution of the two-floor level of the living room is worth special attention, since it is not about two separate sun shade structures, but aims to manage light on two floors; the standing of the upper lamellas is different to those on the ground floor.
Photo gallery
Photo gallery
Clicking on any photo will open the entire gallery that can be paged
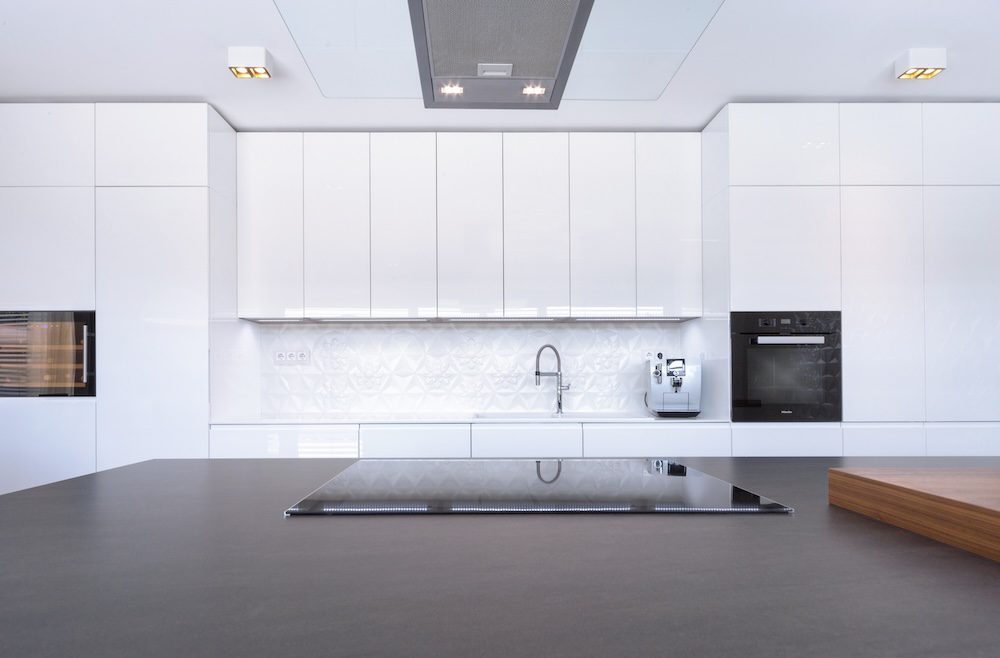
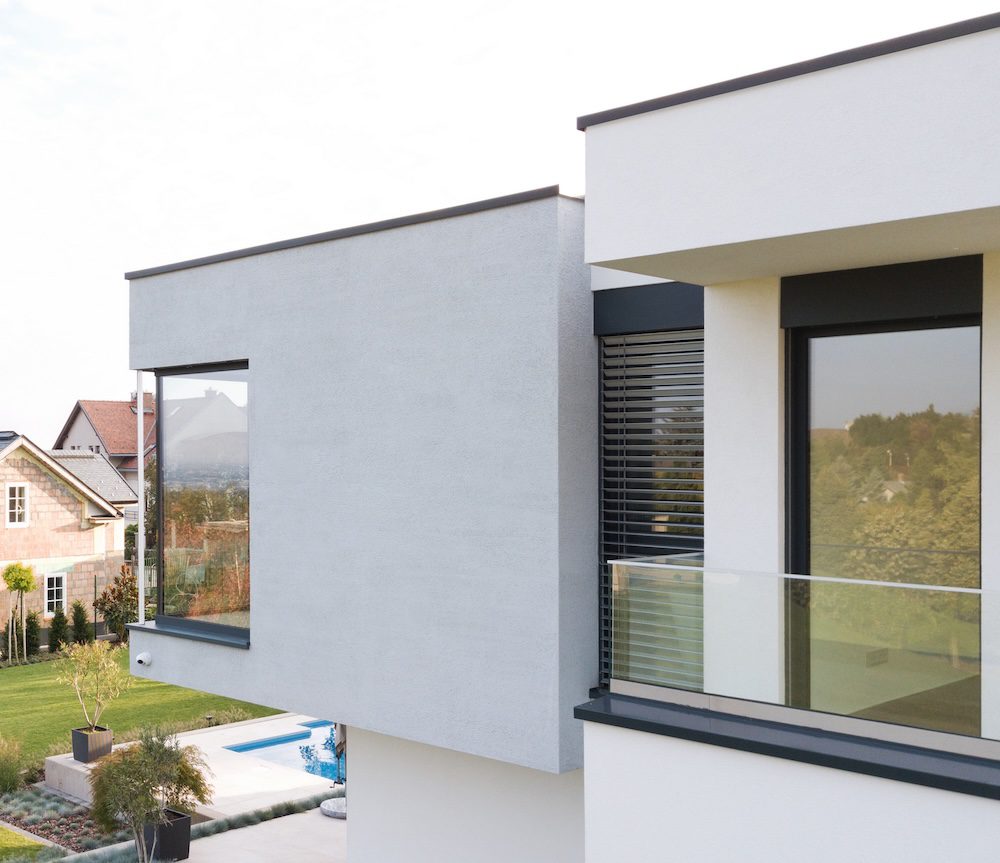


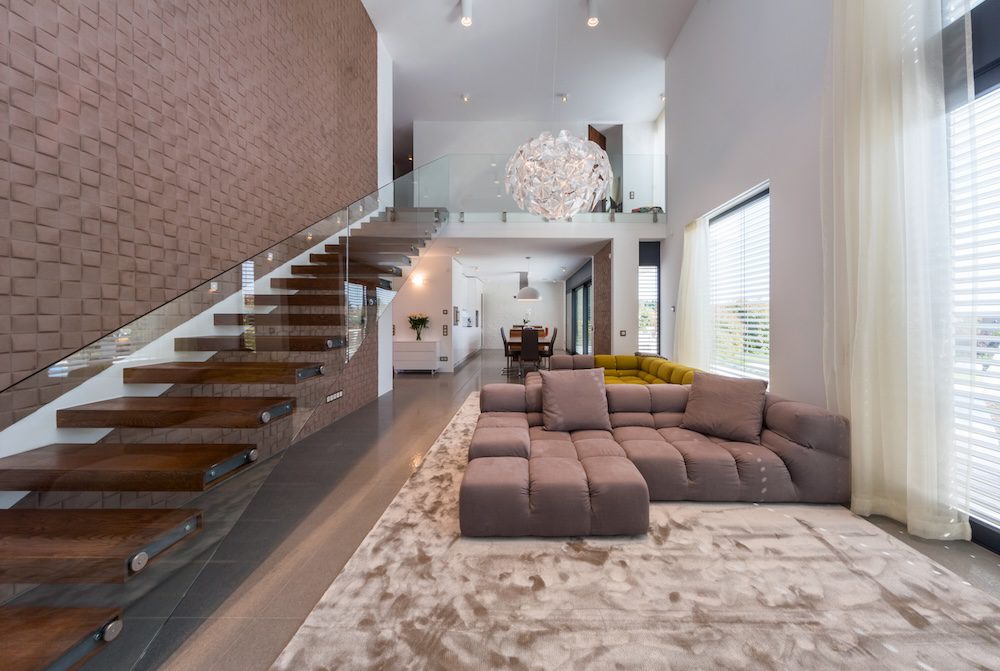
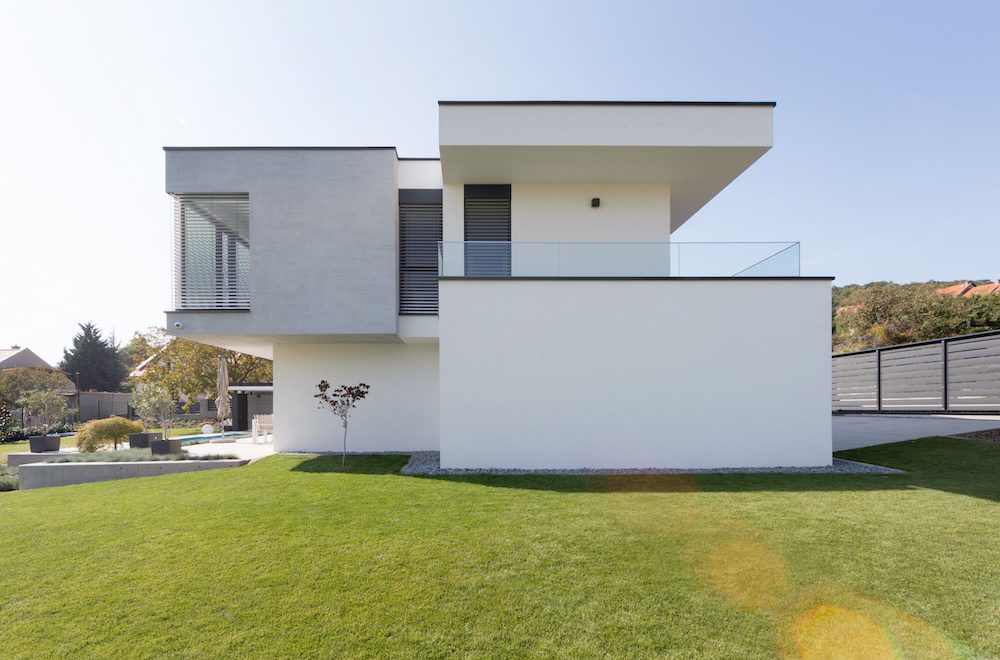
MoreReferences

