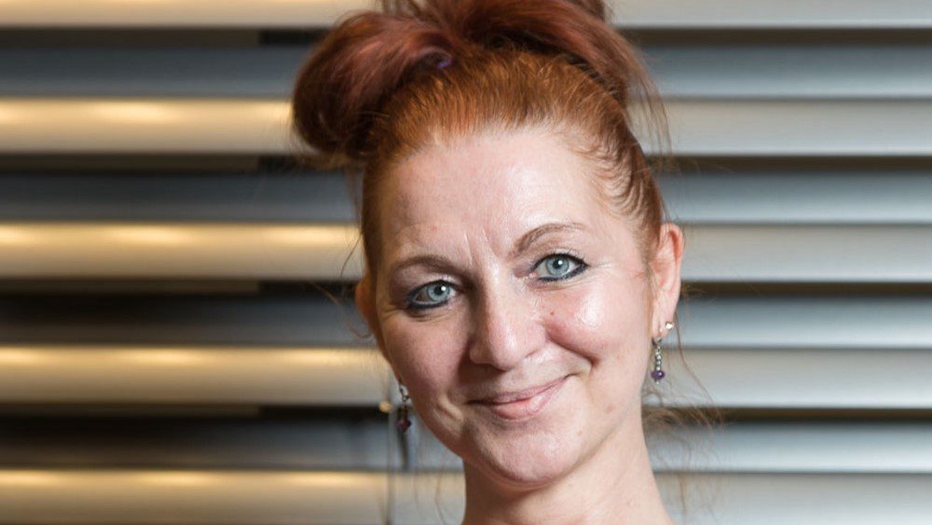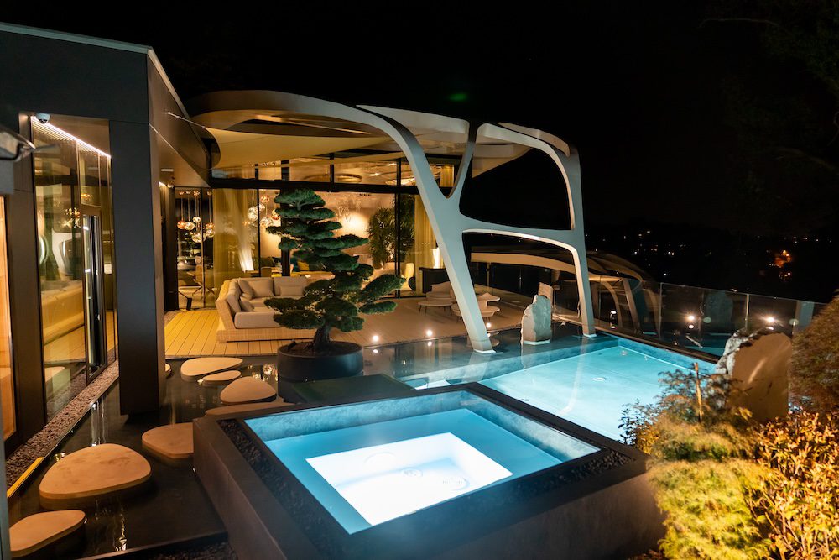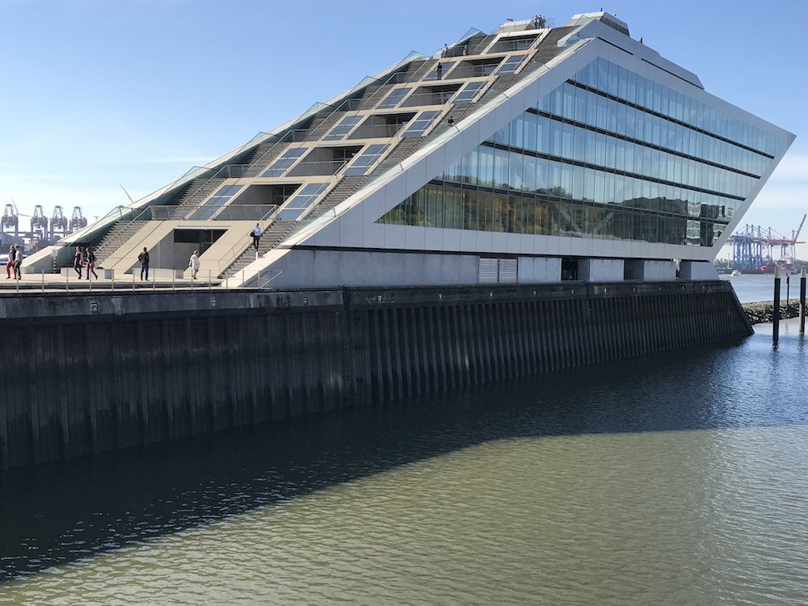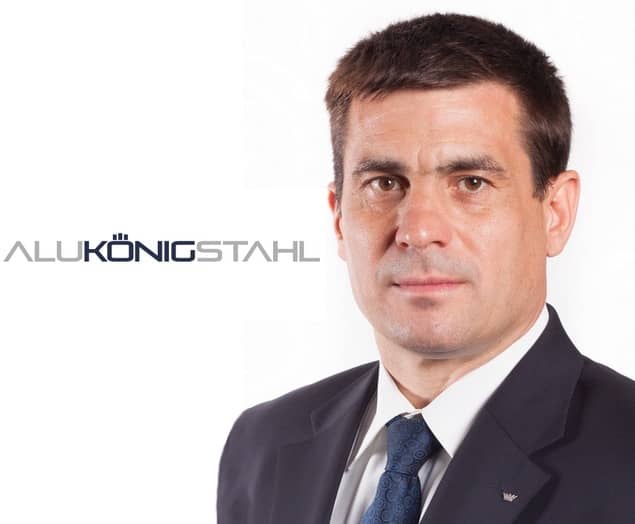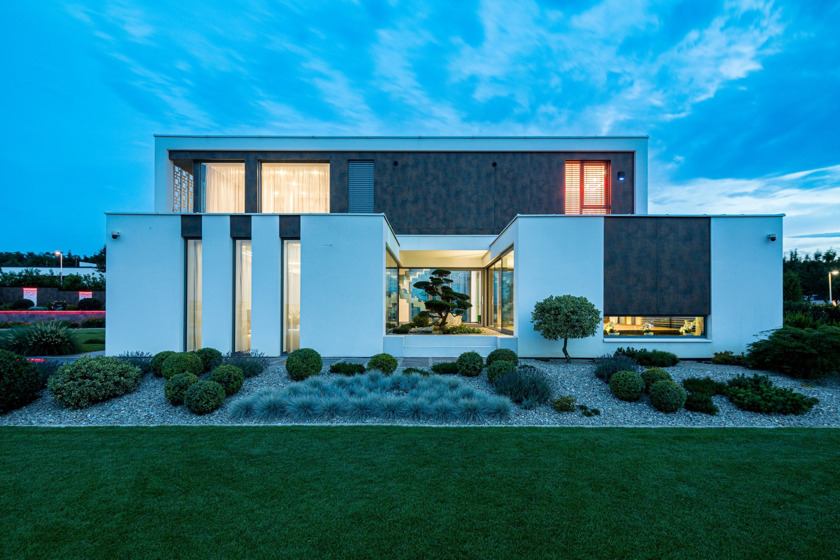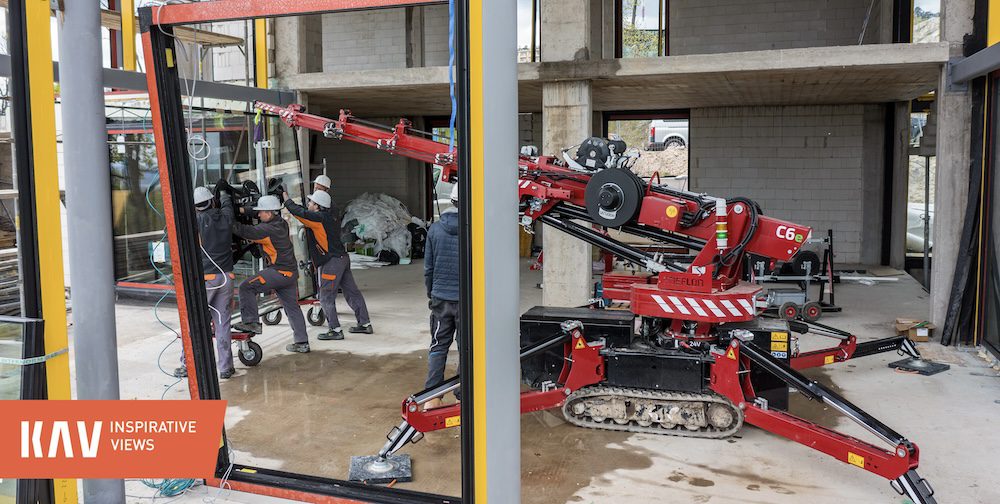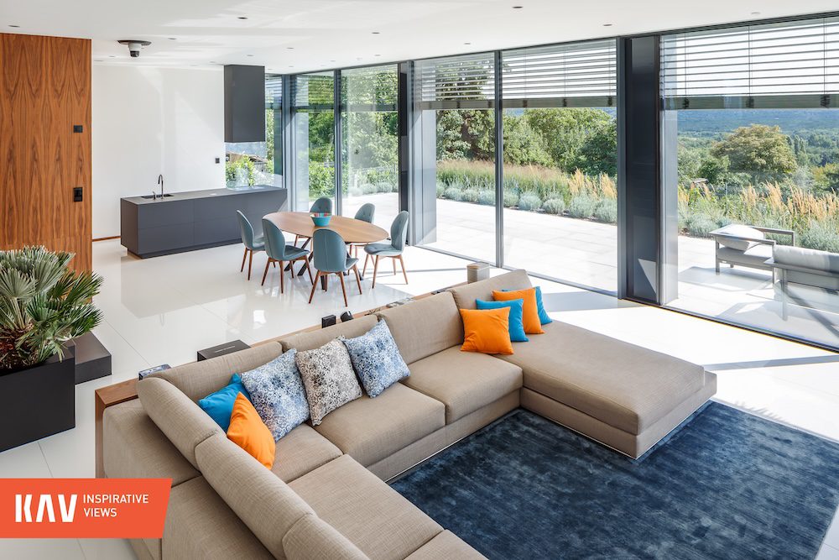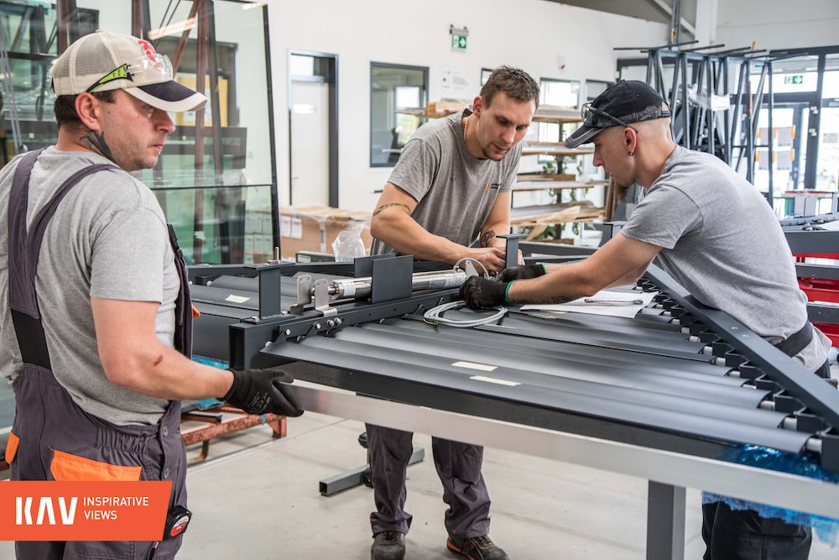Frameless sliding door structures with an architect’s eye

Each project poses a different challenge to architects and to door and window professionals as well. One of our reference concepts is based on the unlimited view created by the wing-opening roof and the space stretched by the floor. Filigree division solutions, as well as frameless sliding mechanisms, were the main solution to achieve maximum transparency. We talked to the architect Orsolya Glavanovics about the issues raised by the aluminium door and window solutions implemented during the design and construction, who the Myd-II Interior Design Stúdióval planned it jointly, house operating on this for the special fenestration solutions.
In order to achieve the maximum view in this house, a sliding function had to be placed between the sloping roof and the floor line, which was solved with a hidden covering. However, the wide upper case of the motorized sliding doors results in a striking appearance. To what extent did this affect the architectural concept, the design process, and how were KAV’s specialists able to help in the process?
I don’t deny that, in the first phase of the design, we actually approached the house with the idea that the third visual element, standing in the living space next to the panoramic ceiling and the striking wooden floor, should be the landscape itself and the boundary between the exterior and interior should be as invisible as possible. We imagined it as the unfolding pages of a book, between which only the “story” itself can be seen. Our main compositional element was the view of Budapest. We wanted to connect the spaces as much as possible whenever the climate allows, so the intention to use sliding devices was already a given at an early stage. To achieve a sense of “infinity,” we also had another important tool besides transparency: high ceilings. However, these two devices cannot work without compromise, due to the size limitations of the glass panes and the building engineering difficulties involved in stretching the borders. From the first sketches, KAV’s experts understood these intentions exactly and helped us move out of the design deadlock we felt because of our conflicting needs. Together, we considered all possible approaches, showing all possible structural solutions to support our decisions as we refined the design direction. In the final concept, the elements with a striking-look were removed from the ceiling. We did not try to hide, but we deliberately showed the dimensions of the structure. Alongside this, however, we managed to preserve the illusion of wooden planes running outside without interruption.
The sliding structure had to be connected to a curtain wall, which is rarely used in residential buildings. Combining and classifying solutions of different types and properties is always a challenge for both architects and construction professionals. How did the fact that non-traditional solutions had to be applied affect the design process?
The design of the glass walls really required a lot of flexibility, but it was also a very exciting brainteaser. It was much more a game of technology in the design process than an obstacle that we had to get through somehow. We accepted that, since we’re going beyond the dimensions commonly used in residential buildings (such as ceiling height), it logically follows that we turn to the structures of larger-scale buildings. As such, it was a completely natural idea to use a curtain wall structure.
At that point, the professional design of the doors and windows was most connected with the architectural and structural design, when a skylight had to be placed on the sliding door. In order for the sliding function to work still, a solution had to be found for both the deflection and the stability of the façade structures. Did the solution we developed together with KAV contribute holding onto the architectural concept?
We are satisfied with the solution achieved. I think the glass wall system has become an integral part of the house’s support structure. This was helped a lot by the fact that all our colleagues involved in the process turned to the task to be solved with full openness and a willingness to cooperate.
Looking back at the design process, what conclusions would you draw from it: is there possibly anything you would change? Knowing the experience of our joint work, at what stage of the design do you propose contacting the designers of the doors and windows?
Looking back at the process, I am very pleased that we have already discussed the technical options a lot during the preparation of the building authorisation plans. If we were to start again, I would probably clarify the technological possibilities and their cost implications even earlier, when formulating the concept. Because it is important to emphasise that such a glass wall is a very sensitive item of investment, not only in the construction process but also in the financing. In our original concept, we wanted the corner of the building’s glazing facing the city to be fully open, so that the living room became one with the terrace. In doing so, however, we would have already pushed all possible bounds of feasibility to such an extent that we finally let go of this idea. For this reason, I might be reflecting on the ratio of living space to terrace in the knowledge of the whole process – although I would add that I am only talking about centimetres of refinements. Overall, I have no sense that something’s missing; our main goals have been fully achieved and I can say, on behalf of my fellow designers, that we are satisfied with the result.
MoreNews

