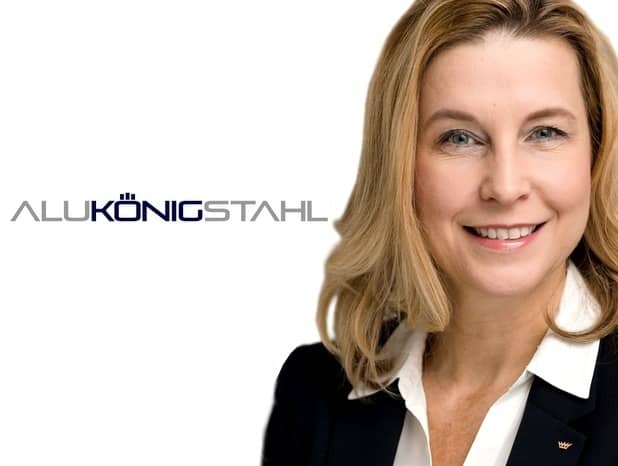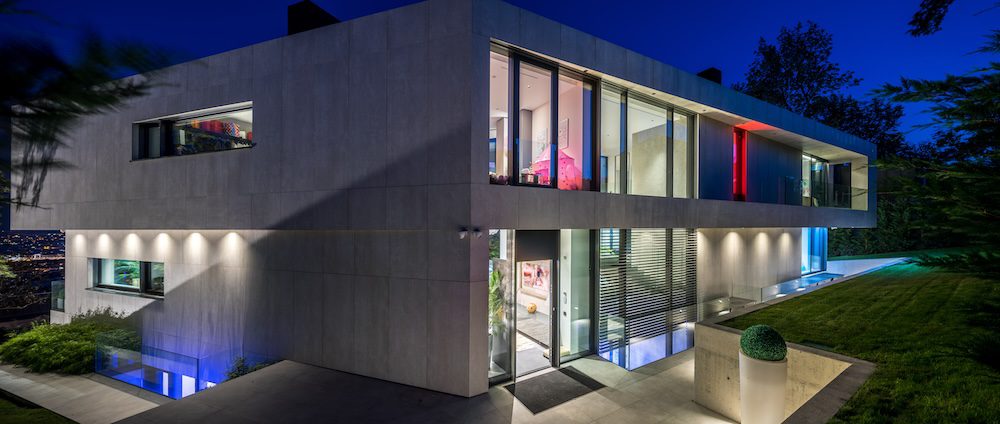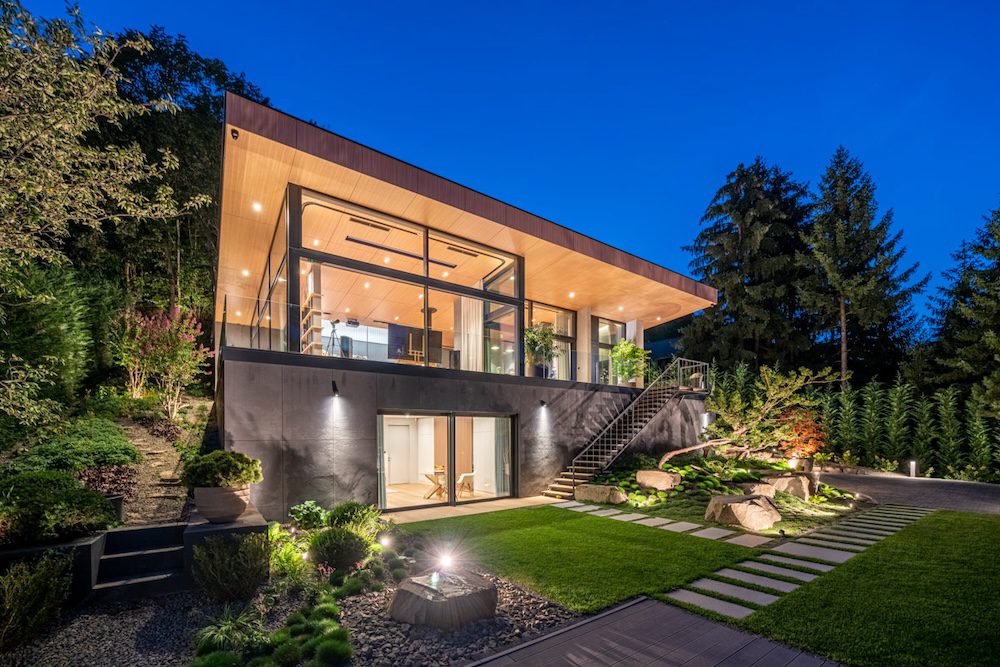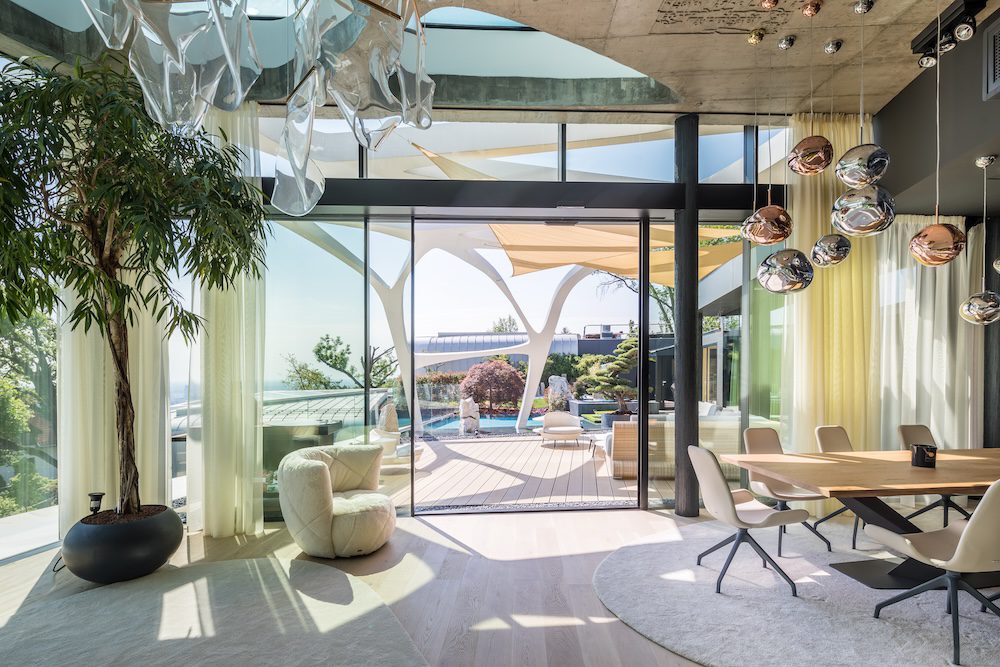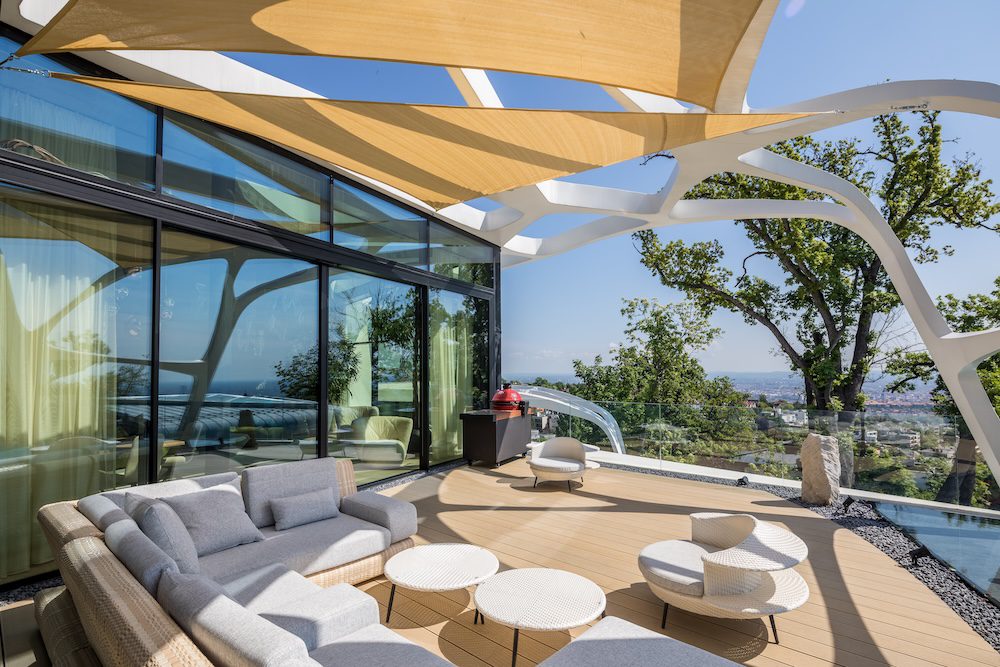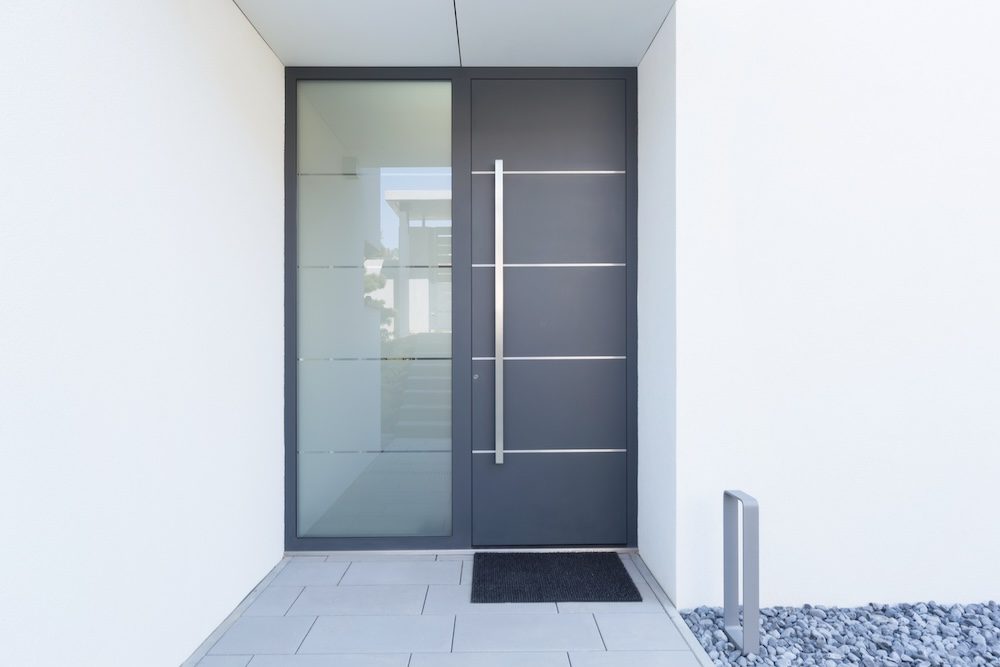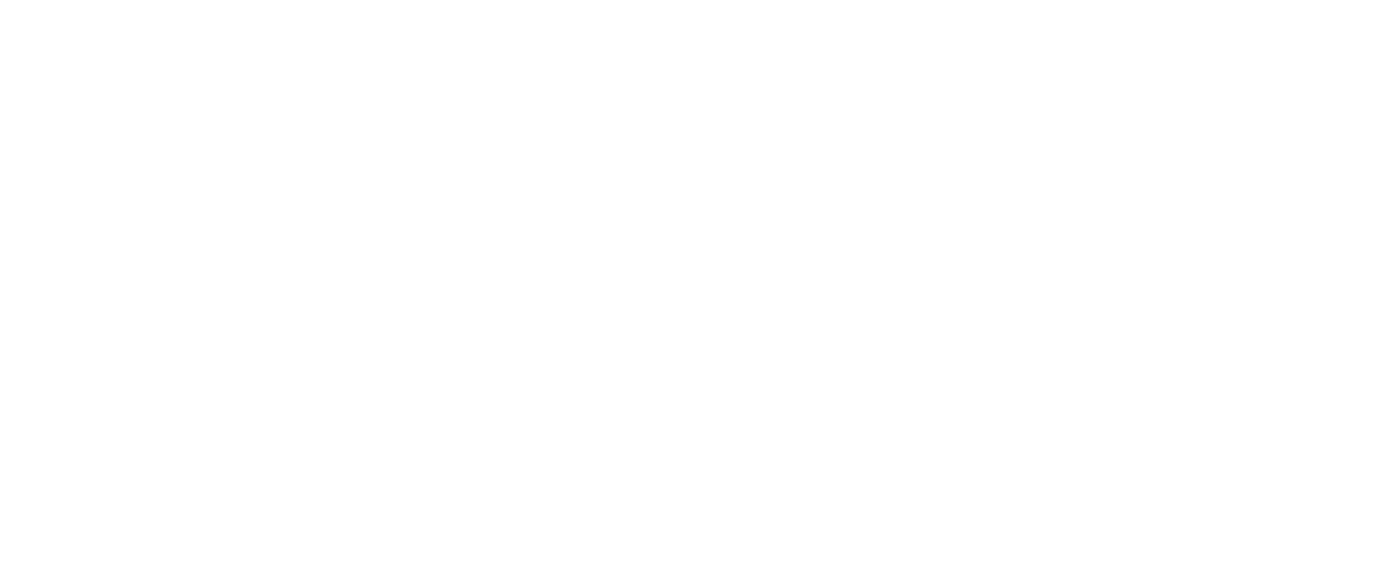The house that fascinates with its clean simplicity
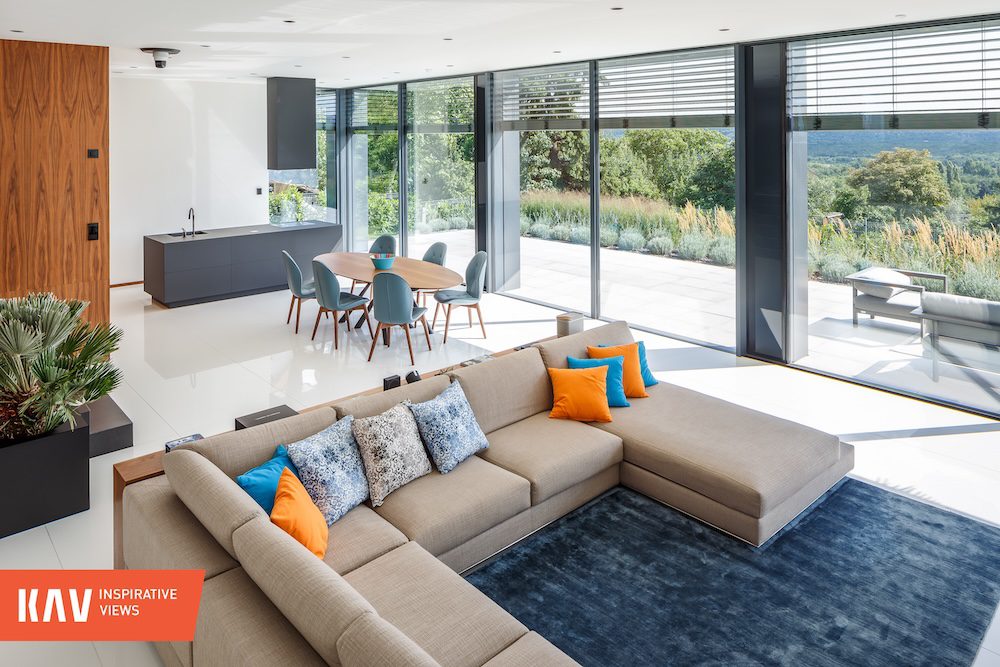
Premium, minimalistic, clean simplicity – these are the adjectives that immediately come to our mind seeing the residential property dreamt on the basis of the Porsche design. The building was implemented after a design process, unusual from an architect’s point of view, since the developer arrived with very specific plans and designs. We talked about this extraordinary work with the architect, István Unicsovics.
As far as I know, the developer contacted you with specific format and layout needs when you started designing the house. How did this process take place?
The developer certainly had very brave ideas. The curiosity of this project is that we started the design very early, roughly one and a half year before the implementation started, when the building plot had not even been purchased. As we know, this is an activity linked to the location, since not all buildings can be implemented in locations with different features. By the time we found the final plot, we had reached a point in the design where the developer’s ideas had become absolutely clear.
What were these ideas?
The developer is Porsche fan, and the Porsche design appears in numerous places in his life, either in small articles or furniture or interior design solutions. Starting from there, vast amount of details (surface cover, facade solutions, glass structures) could be explored, which he liked. There was a stage in the designing process when the Porsche design was nearly exaggerated; here’s just one example: after the special punching of the fore-roof, the sun would have drawn a caption to a designated wall surface. But we refrained from such direct solutions because both of us were seeking clean simplicity everywhere. I tried to channel the developer towards somewhat more modern directions but, thank God, he declined. In the completed building, minimalistic design appears functionally and in the mass design. The superstructure is a cube, dressed in such a way that it fulfils the developer’s requirements. Large spaces were important; he wanted to make maximum use of this area. When we organised the implementation, he performed a rather detailed search, and I had to provide professional advice in this. The aim was to implement everything we dreamt of, whether interior or exterior, in a premium category, but at acceptable value for money.
As regards the implementation, Why did you decide on KAV in terms of closing systems? What were your expectations?
The aluminium closing system was very important, if not the most important. We visited numerous top category companies; what is more, the head of an agency came to see us from Switzerland to present their products to us. We discussed things for hours at three or four companies, right down to nodal details, but we didn’t feel there was a reliable professional background behind either of them. The knowledge with which KAV approached its products was something we hadn’t experienced anywhere else. After we have concluded the contract, we were proved correct that it was the right decision. In the end, they received an assignment to implement the facade’s plate surface covers, and in addition they developed their detailed designs. What was the most surprising for me was how they paid outstanding attention to after-care. After the installation of closing structures, they treated things that were not their direct responsibility as a priority, for example the connection of the lamellar sun shade system. However, through the selected glass view parts, we also entered an unknown path, where we needed a partner who would help us with his expertise. KAV was also a good decision compared to others because they not only wanted to sell the product but also wanted to complete it well.
What extra solutions were implemented in this house, in terms of closing systems?
At first everybody looks at the 3500 mm tall cornered glass wall that runs through the entire width of the back facade, but the most amazing is the over 13 square metre sliding door, installed between pillars. This solution regarding this view speaks for itself, I think. One could think that size does not matter for a sliding door, but of course it does, also because of the installation situations. In our case, we wanted to implement the sliding door with a relatively sleek profile system, next to the interruptions due to the sharp pillars. It was important that no doorstep needed to be stepped over, and it was a criterion that a glass door of this size could be opened electronically by the building control, rather than manually. The conjoining of the U-shaped glass portal, complicated with an axis separation, together with the pillar connection, was not easy to resolve, either in the ground floor or the first floor; the visible simplicity required significant mental effort. Numerous technical issues came from the weight of the large glass shields, built in a complicated order of layers. We consulted a lot with the KAV technical team, in terms of structural and node generation, the necessity of which was demonstrated finally by the premium implementation process and the quality of the completed building.
The house strongly reflects the idea that harmony comes from the play between parallels and perpendiculars. How difficult was it for you to relate, as a designer, to this request from the developer?
I think if you can avoid forcing your own “architecture” onto the client, this is rather useful. Our client considered parallels and perpendiculars as key organisational elements, and so it never occurred to that we needed an arched wall or staircase, and this is true from the division of the surface cover until the cover of the kitchen extractor fan. When I accepted that I would not direct the developer – which took place in the first third of the one and a half year design process – but I could only offer him options, from then on it could be organically formed, to implement what he would be indeed satisfied with. And the best is that I am also satisfied with the result.
What does this house know, in your opinion?
In addition to using quality materials, it still became a clean and simple house, and in my opinion it can fascinate with its simplicity. When you enter the hall and see the living room space, and the headroom opens, one then starts to discover the other unknown but not too hidden parts of the house, either the shared airspace of the study with the living room or the openness of the staircase, and then it can be seen that it is a lot more than a “cube house”; it is full of ideas. I think the facade surface covers trigger an interesting counterpoint between the street side and the back side, as well as dark and light. If the lamellar sun shade is let down and locked then on one side one can see a nearly black house, and from the other side an off-white facade rendering. So this duality, the closed and open nature, appears in the front and at the back. This is a house where the magic lies in the tiny details.
MoreNews




