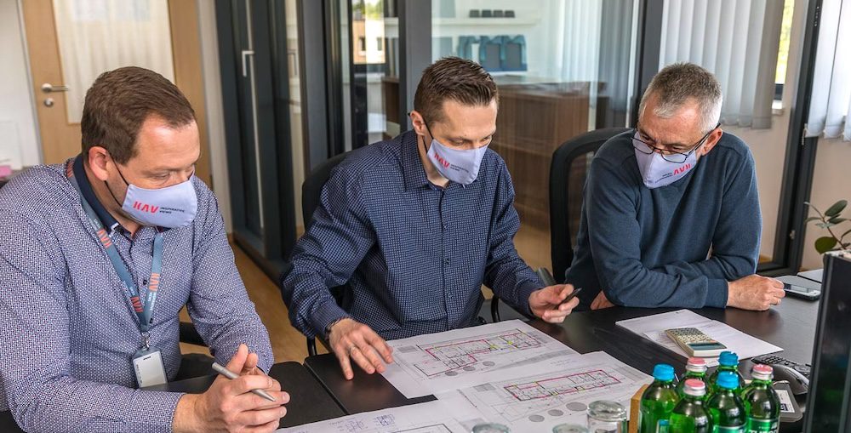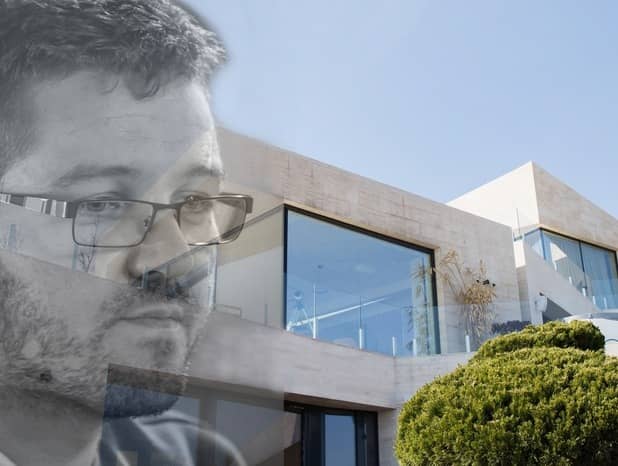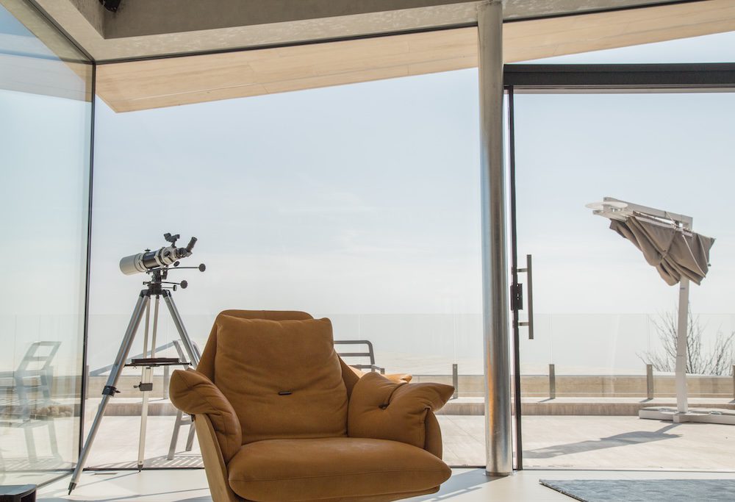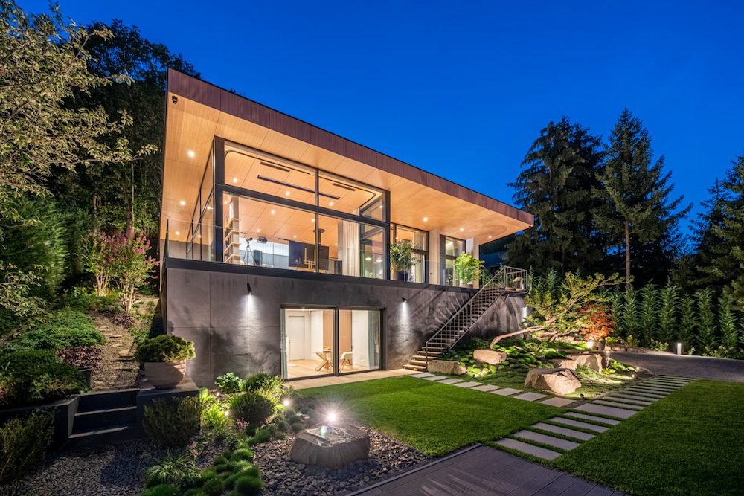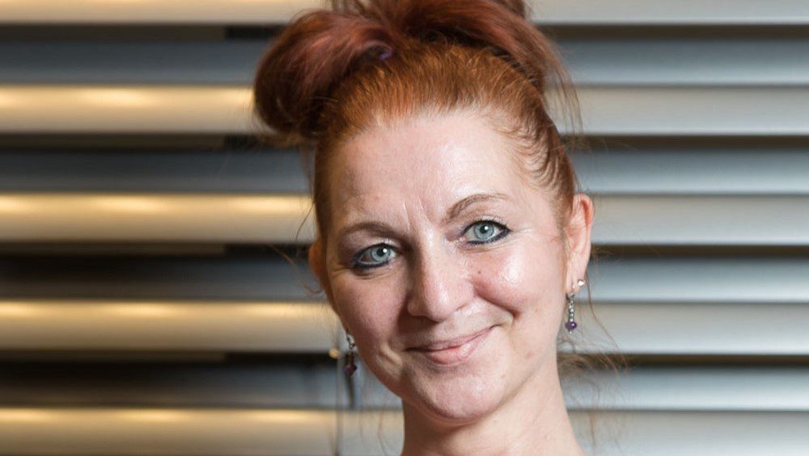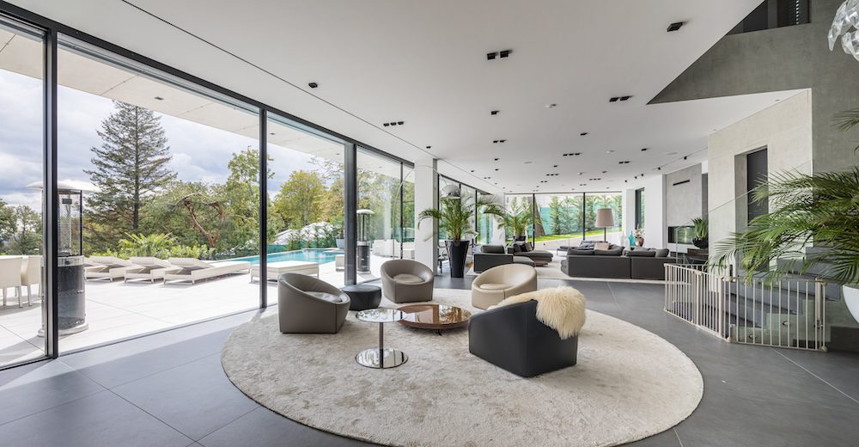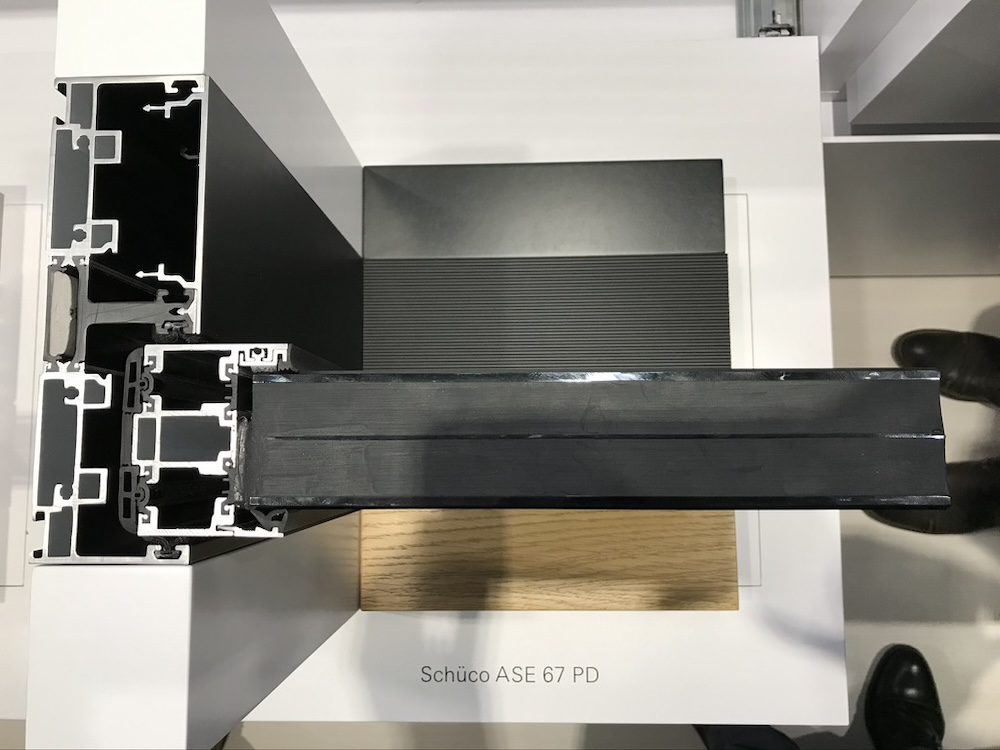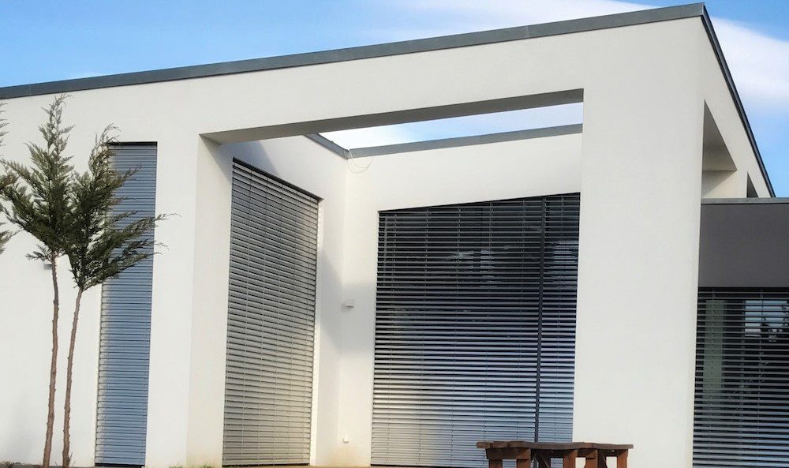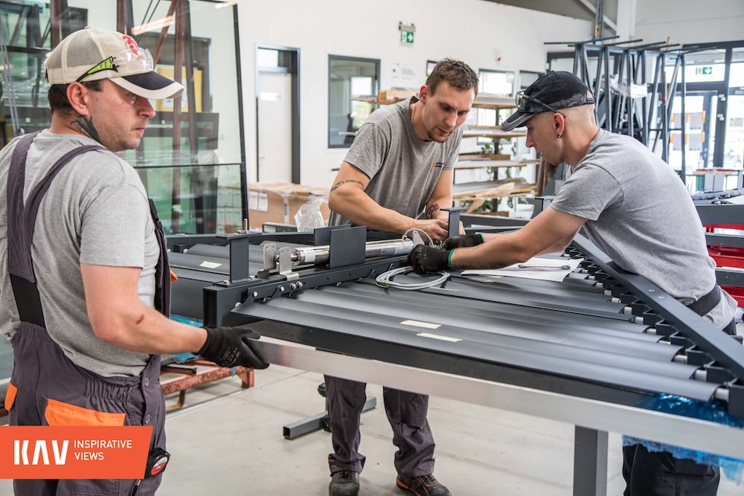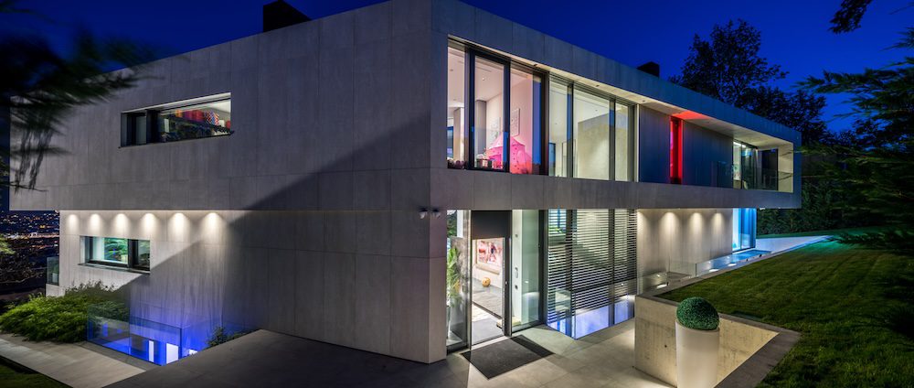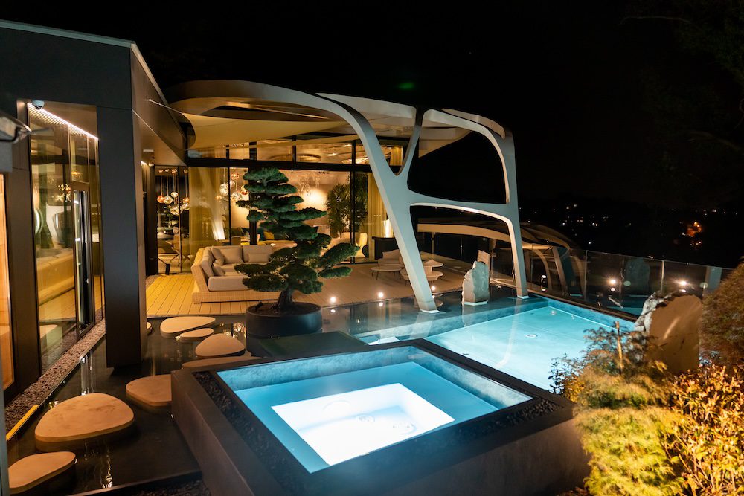A statue-like, contemporary family home

The residential property built in Zugliget, in Hunyadlejtő, with its special facade and the specialised engineering and implementation work performed there, brought an ALUTA award of excellence in 2017 to the company, in the “small project”, i.e. residential building, category. During the design of the building, showing numerous extraordinary solutions (three facades, snail-shaped cubages, a tailor-made entrance door) architects took into account the man-made and natural environment, while the interior solutions are fully aligned with the needs of its inhabitants, mainly the three children. We talked about this really subversive family home, unique in Hungary, with the architects, István Bényei and Balázs Ivony Balázs.
What needs and ideas did the developers have when they contacted you?
István Bényei: – They contacted us on the basis of our references; they liked our work. They wanted to have a beautiful, modern, maximum built house for their family, which was not as populous back then as it is now.
Balázs Ivony: – By the way, this house is the outcome of a multi-round design process. We drew a lot of sketches.
I.B.: – But fortunately at the end, taking into account the editing methods complying with the local rules, a genuine contemporary modern building could be implemented.
What criteria did you keep in mind during the designing?
B.I.: – Our clients were very open; they specially emphasised that we could open the building towards the neighbours: they are not bothered by it and so there is a 180 degree panoramic view.
I.B.: Since the property is located in Buda, we had to pay attention to make sure that the building is closed from the street, since everybody is curious. However, it is completely open towards the beautiful view. Of course we took the environment into account; thank God that in the 12th district this is an expectation. In our way, we took the neighbouring buildings into account in the design – it might be absurd for some. We worked for a long time to find the exact location of the house; we spent a lot of time on the decision of how far the building can be pushed inwards. The axis direction and everything else take the environment into account. The twist is approaching this issue as a contemporary architect. That is why the outcome is a statue-like building rather than one that blends in with nature.
Was there any issue that made your work more difficult?
B.I.: – This is a very difficult plot, surrounded by narrow streets, with a unique topography, which is a very difficult situation. For example, the reason we had to pay so much attention to the staircase is that it has no direct connection with the entrance on any floor, due to the terrain. And so a rugged staircase had to be designed, which is not only a passageway but also an architectural gesture.
I.B.: – There is another rule in District 12; the concept of the pitched roof, which we usually don’t take into account as a loophole but we try to give a strong architectural reply to it. Sometimes it triggers the fuse, sometimes not. This house was expressly liked by the Planning Committee.
B.I.: – There is one more interesting thing; in the end, the sun shading was not implemented in the house according to the design, although it would have made the building even more rugged. It would have been very costly, but fortunately the house still works without it, in terms of both energy management and in architecturally, since the glazing responded to the changed needs.
There are very unique solutions in the building in terms with regard to closing systems. How was it to work with KAV in this project?
B.I.: – We already had a very longstanding working relationship with KAV. Here the designs already contained a lot of unusual solutions, and they even gave them a twist. For example, they proposed the curtain wall solution at the roof level, which elevates the building a lot. In addition to this, they really implemented everything we asked for, even if it seemed mad at first.
I.B.: – The reason why it’s good to work with KAV is that they are willing to think, and now they are capable of development. Apart from this, they can see and understand that we not only push the borders but cross the borders, and they are not afraid to come with us. And in this rather difficult market, if a company is able to complete something like this, it will remain alive.
In your opinion ,what was the reason that the building won the ALUTA award of excellence?
I.B.: – Finally, a family home could be created in Hungary that has indeed never existed. Fortunately, the developer understood here that if we work with these high quality materials and elements then the resulting building will look like one built by NASA, both in nodal terms and looks. Using cheaper materials, the house would have been of a more humble quality and appearance.
I.B. – Obviously, apart from the very special look, it was important that the house should work well. We did not want to have a big shot at any price but to create a building that really works. A very well-functioning, rational layout is behind it.
B.I.: – From the inside, like all our houses, this house is family-focused. We both have children and we know what they do at home. This house is a three-child family’s home. It knows everything the children need. Light for studying and space to withdraw. The little boy has such a wonderful room that our kids also asked us to design one for them. The building has fantastic spaces: the headroom, with shapes where the dreams of a child may come true. And there is one more room I am very fond of, and this is the parents’ bathroom. Otherwise, the award in connection with it felt really good, that Dr. József Finta highlighted this building, as we were told. It is important feedback if he loves our work.
MoreNews
