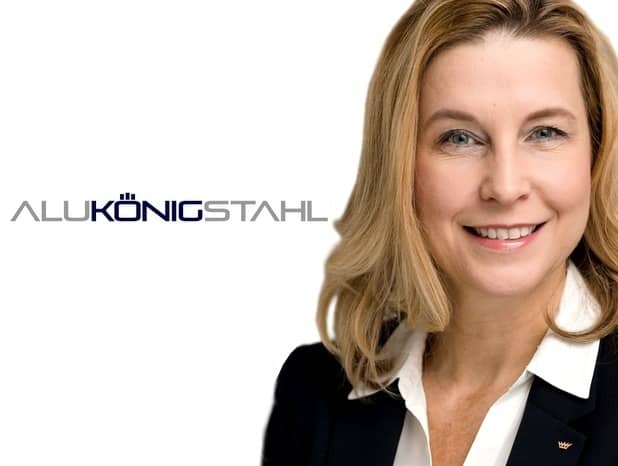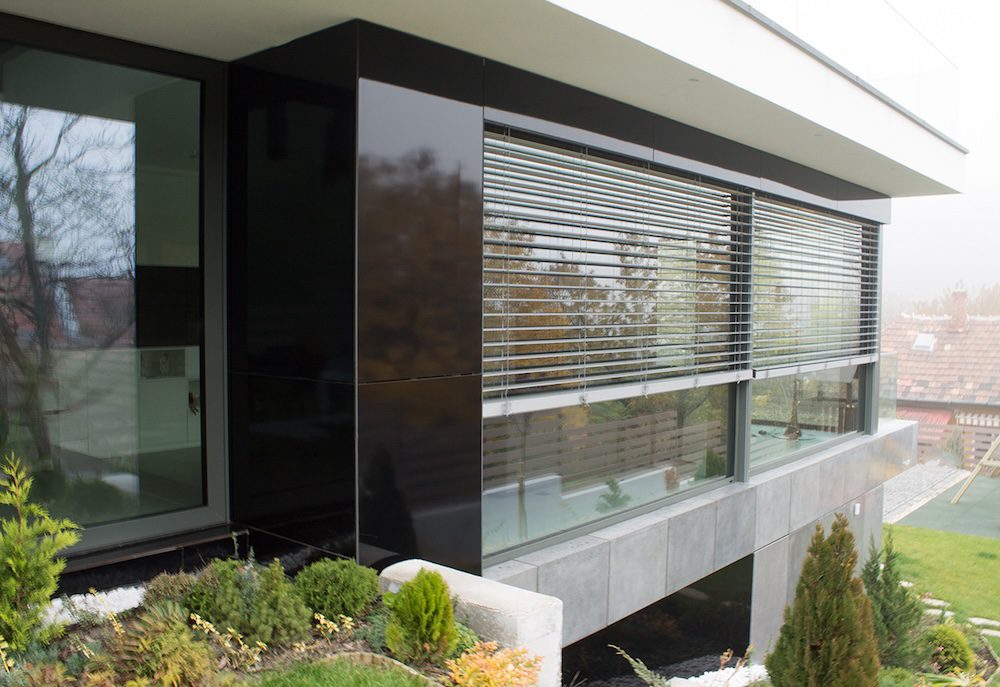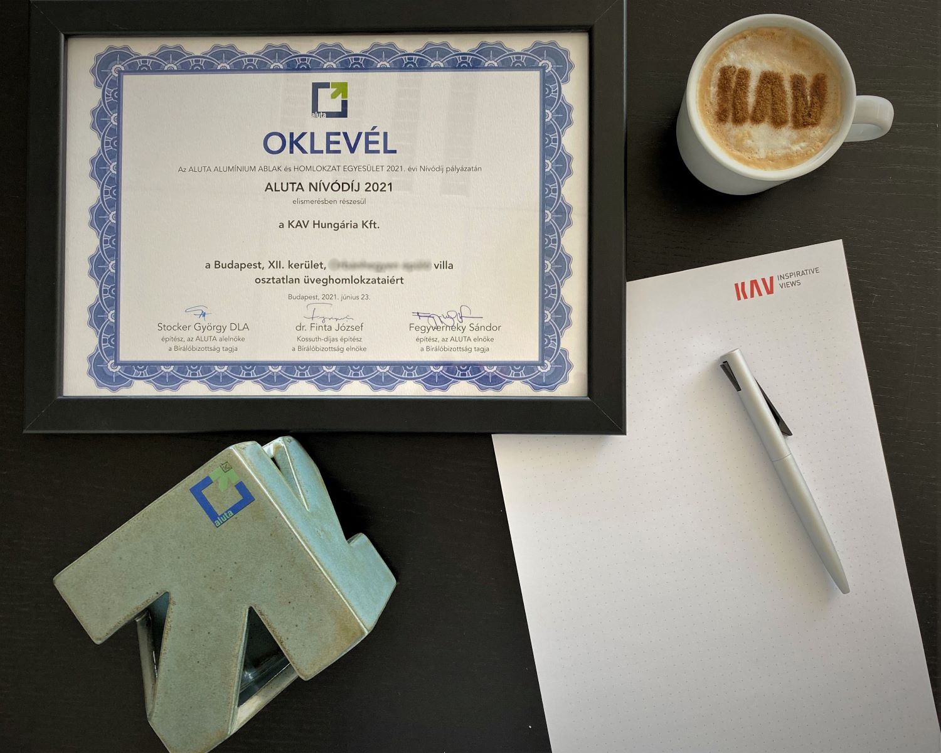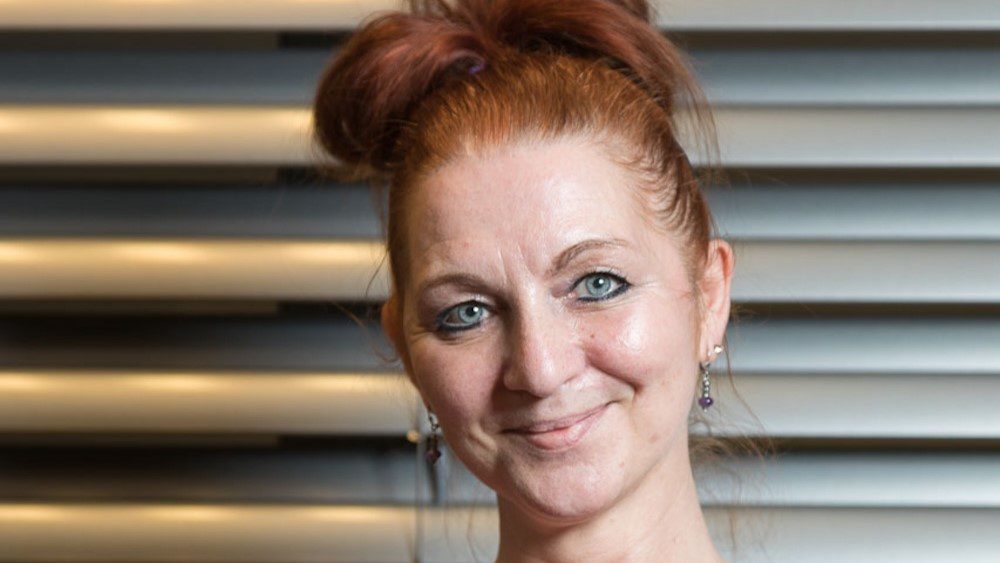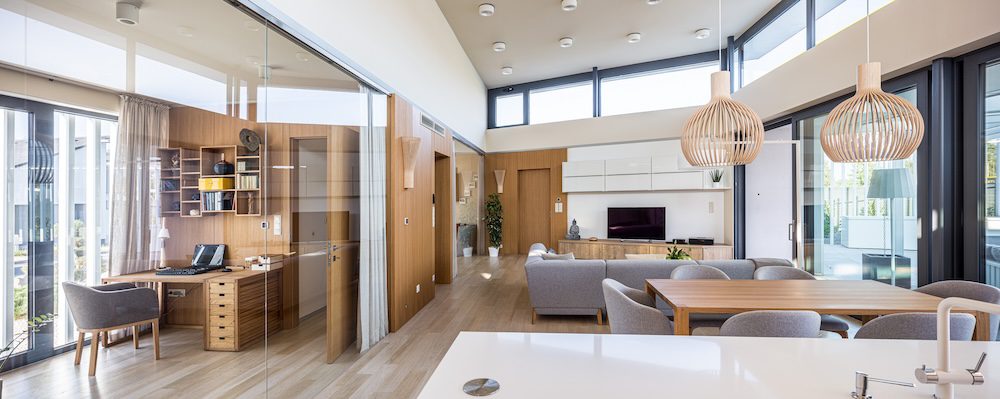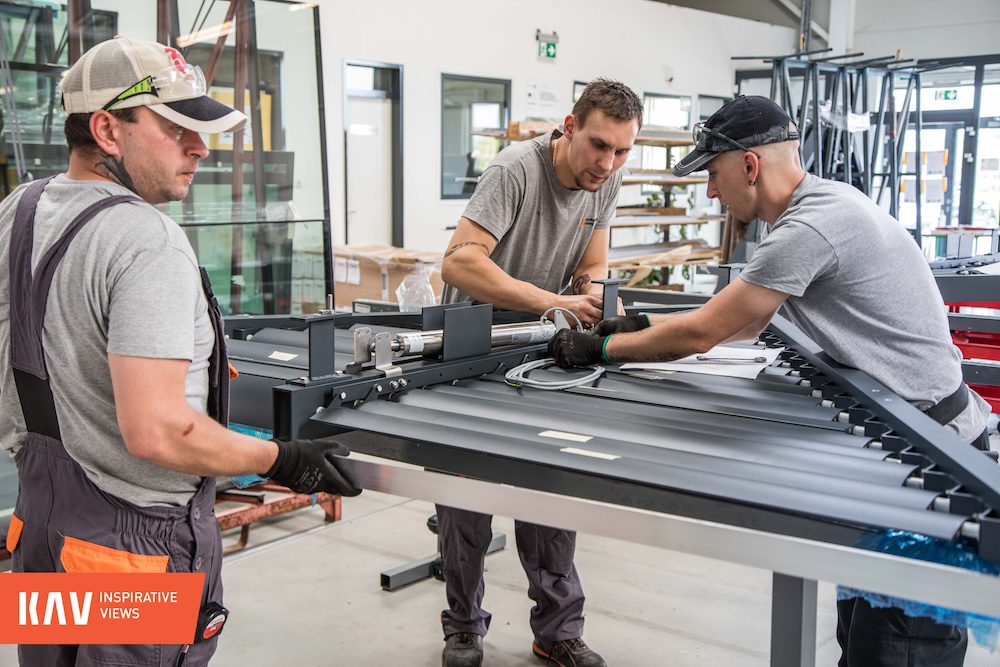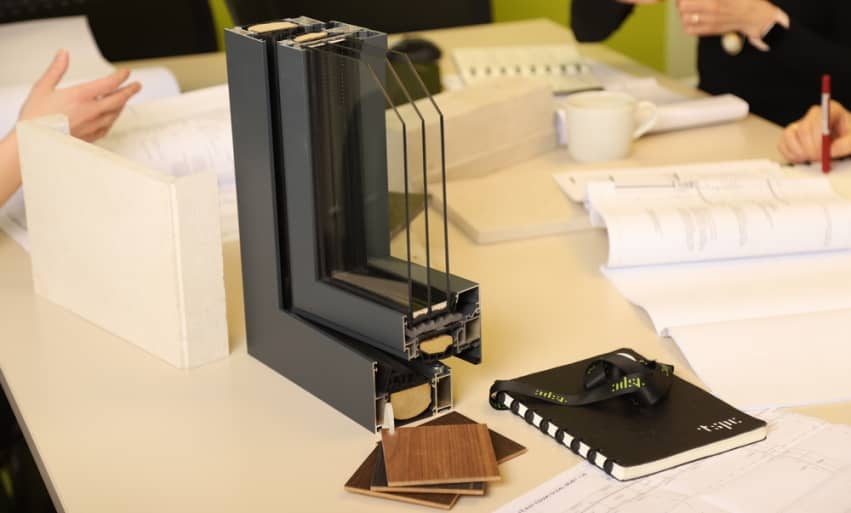We plan for the entire life of the building
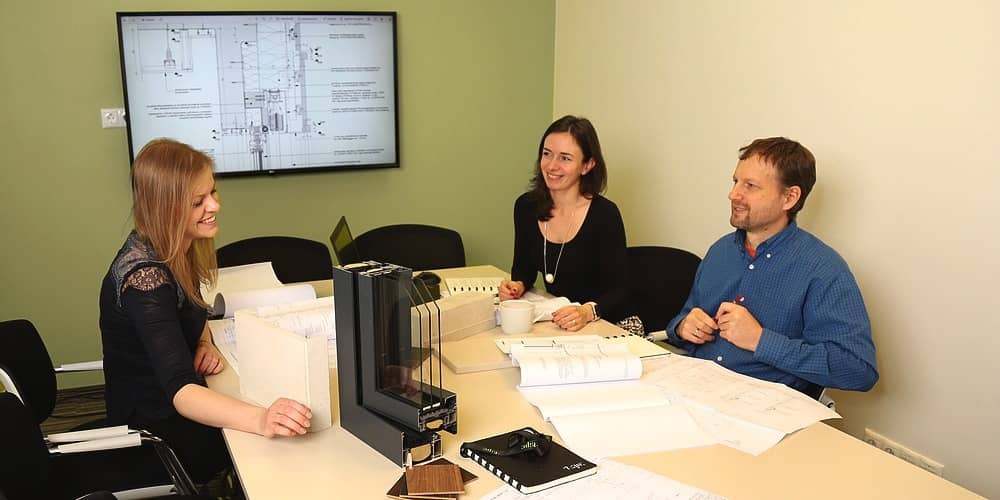
The villa is being built in a forest environment, which allowed KAV staff to work together with staff from the TSPC group. We talked to Andrea Tóth-Lovrity, Project Manager, about the unique working method and methodology of the architectural firm.
Your company looks to have a very comprehensive approach, and many strong buzz-words – such as BIM-based design, innovative background and future-consciousness – surface with you. What is the main line and what makes your work so comprehensive?
We work with an integrated approach: all of this works together and is emphasized in our design processes. It is of utmost importance to us that the planned building must be cost-effective and accurately calculated, as this will enable the investment to be planned. Related to this aspect is having a building model that can be traced back to the behind-the-wall structures later, in operation. We plan for the entire life of the building, which does not stop at the design table or even upon construction; it is just as important for us to make it as easy to operate as possible.
How can this be achieved?
With an integrated organization and careful planning. It all starts with an accurate needs assessment, which of course depends on what we are planning – a family house or a public building.
Accordingly, your planning is preceded by a very accurate needs assessment. Can you tell us more about this?
For private investments, during meetings with the developer, we clarify what they want now and in the future. What is their personality, their mentality; what the mind-set of other family members is like, whether they have habits that differ from the usual. By getting to know them as much as possible, we can design a home that makes them feel good and becomes part of them. Public building design is similar to this, but there the investor side is prepared and knows exactly what its needs are, what it wants to use, and there is less rethinking. After laying down these, we work with various industry designers to create a modern, forward-looking building that provides unique and liveable spaces.
You are involved not only in design but also in construction. How unique is it that you follow up the whole process?
I think it’s very useful and unique. We help the contractor to understand the rationale behind the planned building; we undertake the project management, and we also carry out the implementation. This is how we try to facilitate to implement the building on which so many have worked for so long. Our design experience is immediately integrated into the next design task, so we constantly evolve. It is important for us that the buildings we design are realistic from a cost point of view. A big help in this is BIM: we also model structures that are not necessarily visible, so you can get a more accurate cost estimate.
For smaller projects, once you have a design, are you involved in the selection of professionals to implement it?
As much as our time and capacity allow, we remain involved in the process, and we also undertake the implementation: finding professionals, tendering for contractors, and cooperating with them until they hand the keys over to the client.
You have a professional relationship with KAV in connection with a villa building. How special is this project?
This villa building in Buda is part of a three-year design process. The unique villa is located on a plot of land, sheltered from the street, on a wooded hillside in a beautiful landscape. During the design process, we also tried to design and position the building to protect the oak and chestnut trees. It was a serious challenge to reconcile the client’s need for a building with a classical appearance with the modern tastes of the present day, architectural design aspects and the technical background. What made it unique was that we had to find ways of combining the technical achievements of today with the classic. Technically, the building should know everything, but it should not have a high-tech feel to it.
How can this be achieved? How does the classic fit into the modern?
With plenty of design, to the utmost detail. We’ve consulted with professionals throughout the design process – everything through from windows to shading technology, heating, building engineering and electrical controls.
What are the aspects of such a planning process?
In my opinion, after an accurate needs assessment, it is necessary to set up a value system to anticipate the expectations that will require compromise. We need to find the common intersection that is acceptable to the designers and the client. Both in technical knowledge and in aesthetics.
From the point of view of doors and windows, what will be implemented?
We designed aluminium doors and windows because we wanted durable, high quality structures. Shading technology and smart house control were also important considerations. By combining these, we believe we can personalize the building so that its residents will enjoy it. We designed one or two larger curtain wall surfaces and multi-level classical doors and windows that give the villa a clean look with a clear stone facade.
How did you find KAV and how was the joint work with them?
The general contractor recommended KAV because they work together regularly and consider them a very reliable, precise company. We were very impressed; they were very pleased with our plans, but they also wanted to see if they had any suggestions that would give us an aesthetically or technically better result. They are up-to-date and shared solutions of the future with us.
How much of the kind of unique approach that they work towards has been incorporated into your workflow?
The collaboration was very exciting and instructive. The joint work has shown that involving the implementation side in the consultation at the design phase, as soon as possible, is worthwhile. They have a much greater, more specific knowledge of the area, as we architects have to look in many different directions.
What do you expect from windows and doors on the designer’s side today?
I think they are very important elements of the building. They must be technically sound over the long term, over a period of several decades. Of course, time is also needed for proper maintenance; aluminium doors and windows are better in this sense than plastic or wood. It is also important to keep the comfort enhancements that can be fitted to the doors concealed, such as the engine hidden in the hardware, the opening sensor, but the security hardware and glazing are also important.
What other aspects of a large-scale investment come into play with doors and windows for family houses?
The technical background is very important for both but, in addition, the aesthetic appearance is perhaps even more pronounced in a family home. This is where mapping individual needs is particularly important, and there may be aspects that we didn’t think about at the beginning of the design. Emotional decisions are more common; with larger investments, operating considerations and cost are generally more constrained.
If we go back to KAV, how was it, for you personally, to work with them?
It was reassuring to work with a team where I, because of my professional experience, felt like they knew exactly why something would work as a good solution. Together we found something perfect in every respect, which wasn’t really a compromise solution either.
What kind of preparation and background team do you need to undertake so many processes at this architectural firm?
Today, TSPC is the largest Hungarian general design company: our expertise is pooled and forms a common set of values, which can then be translated into the results of a family home or a major investment. We are market leaders in BIM technology and this gives us a solid professional background for all our projects. We have developed a unique system of team organization, and our goal is to increase efficiency at both project and teamwork levels.
MoreNews
