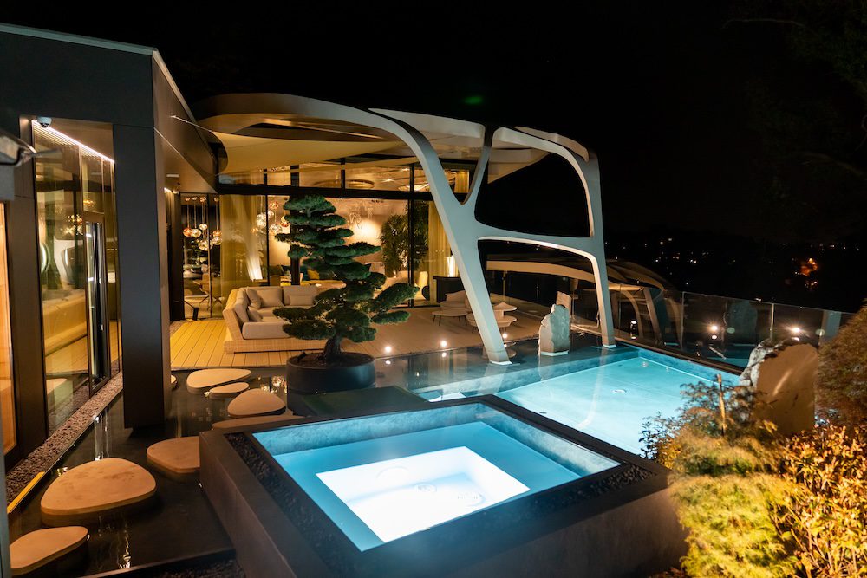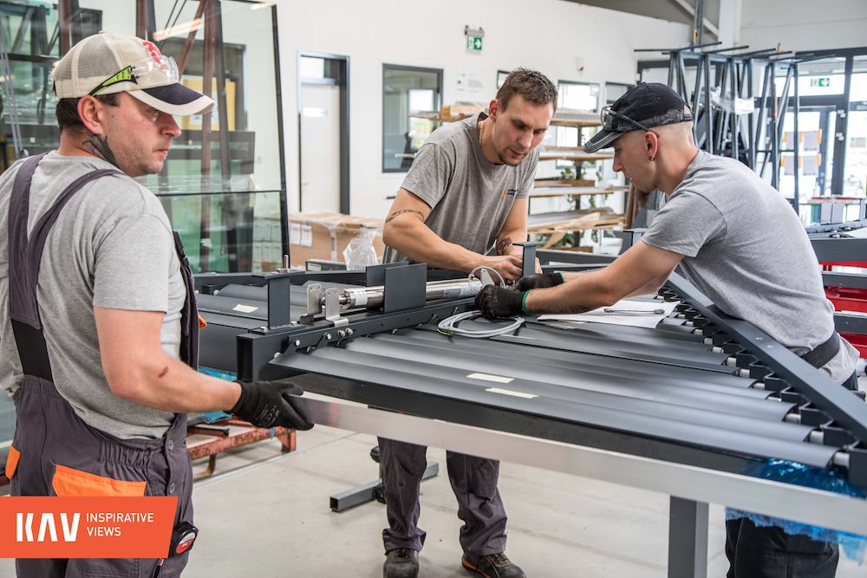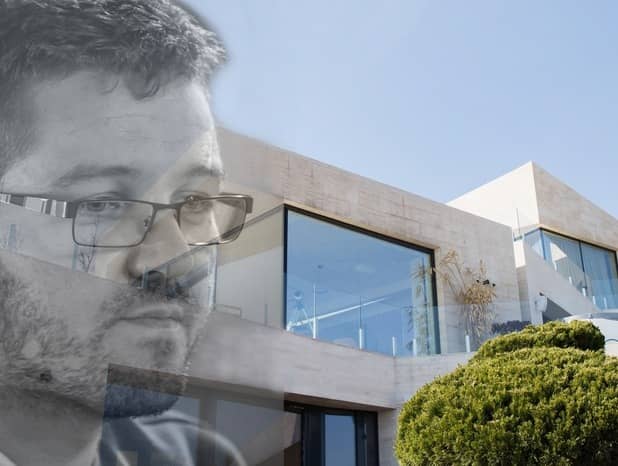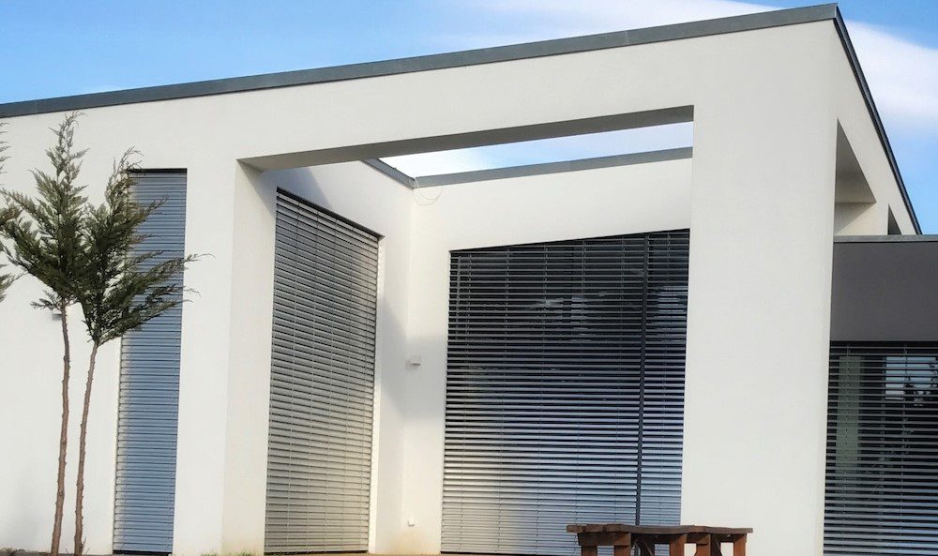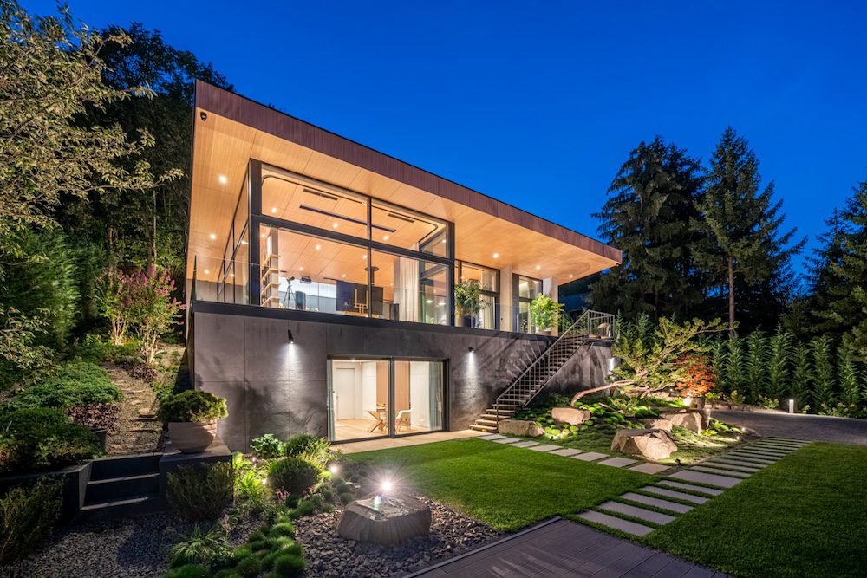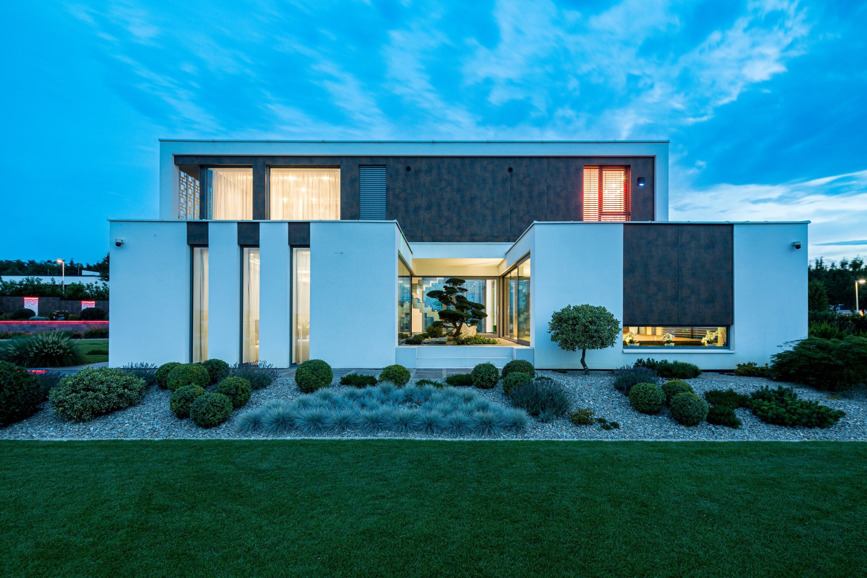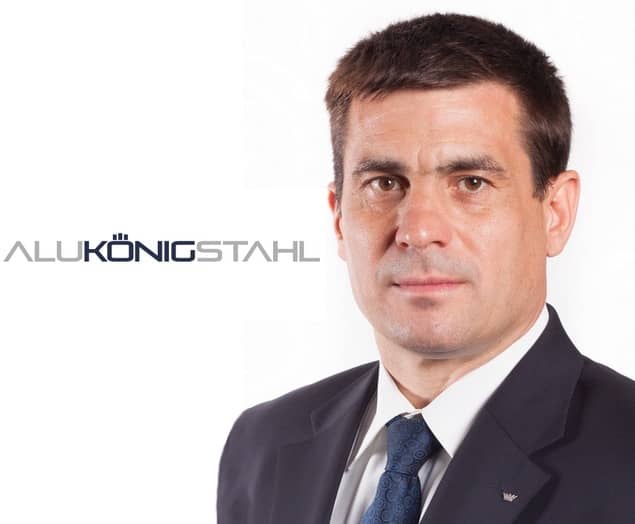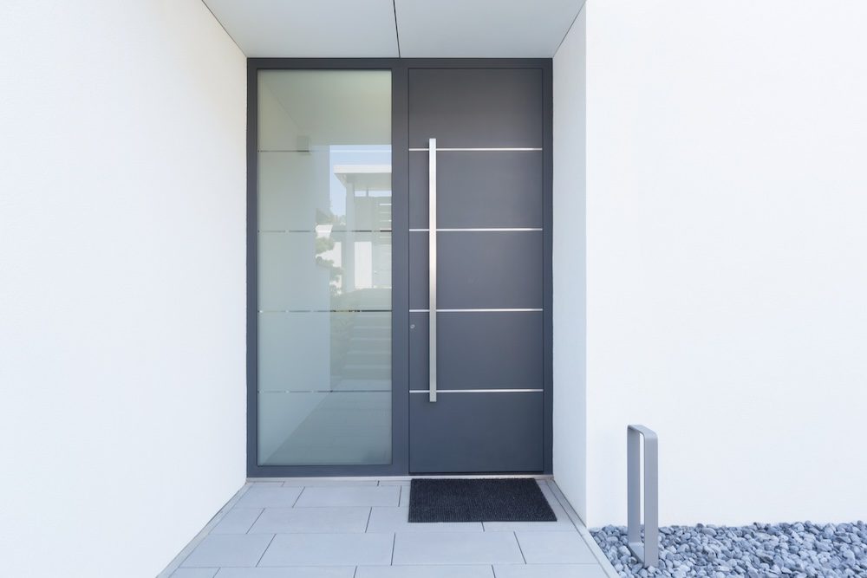Rebirth of a Bauhaus villa

This year, the Bauhaus is 100 years old, and it is a great pleasure for us to take part in the renovation of a property displaying the marks of this school. When the Bauhaus appears as a description of a building, it is a guarantee of clean shapes, exciting spaces and quality materials. Even so, it is important to point out that although several Hungarian architects were in contact with the famous German school, there are hardly any Bauhaus buildings, in the strict sense, in Budapest. Péter Lenzsér, the architect, talked about how this building bears the hallmarks of style and how it is worth embarking on such a renovation.
What do we know about the history of this house?
The history of the house is rather complicated. If we are being generous, we can say that it can be classified under the generic Bauhaus name. It was built in the late 1920s and in the thirties; it was one of the second-line buildings at the time, as it was not designed by Farkas Molnár or, let’s say, József Fischer. A sweet, relatively tiny house was built, which was rebuilt after three years, then 15 years later, and extended forty years later. A single apartment was transformed into five apartments, which was then bombed and then transformed, all of which took place using a very different quality of architecture and engineering. But even when this house was a five-apartment building converted in a criss-cross manner, it was lovable and charming. So it’s not only the design of a great architect that may be good.
How did you come across this building?
Many years ago, the developer approached me; they had bought all the flats in the building and they loved it very much. We can’t say that it is a big property, as the building is around 300 square metres, but they liked this precise kind of scale and charm. He wanted to make something out of this with a minimal investment, touching hardly anything in it. We made a very nice, lovable plan that they started to implement, but unfortunately construction soon stopped. The main element here was the reconstruction of the wooden windows; we tried to save what could still be saved. Even then, there were not only the original door and window spaces everywhere, but there were some originals in them, and we tried to shape the windows to be replaced in their style, and what we didn’t have to throw away we tried to keep. So we tried to keep the heterogeneous charm of the house.
So you say that eclecticism can be charming?
Absolutely, and even more. But then there was a turnaround; the owners at that time had to sell the entire house and a new developer came along. He looked at our plans and saw the enthusiasm and love we had for the building, despite the fact that he wanted something completely different in many aspects. So he said that he wanted to change a lot of little things, and we had no reason at all to object to what he wanted. It was different, but not contradictory. What we were particularly pleased about was that the size of the property could remain unchanged. In addition, we have found a very good client who is interested in architecture, is knowledgeable, open-minded, and although he has nothing to do with the construction industry, he has seen a lot of things, followed many things, and almost demanded that we give him a task. We suggested some things for him to look up, and now he is sending us topics, books and architecture exhibitions. So he is a dear client with clear ideas.
What are these clear ideas?
What is very much in line with our perception is that, although it is not a historic building and therefore not listed, it is nevertheless considered a property to be protected due to its sweetness and charm. That is to say, although it is not protected by the law, we still need to rescue its values. Originally, it was proved that this building could have had wooden doors and windows. The listed building approach would say that if we wanted to make a reconstruction, we should keep what was there or look at what the original was and try to restore it. I think in a lot of things we have not made progress since 1930; only time has passed, however, we are more advanced in the area of doors and windows. Our idea of not being afraid to switch met the customer’s to the maximum. What I found very exciting about the Bauhaus was the kind of innovation that emerged with doors and windows at that time. Many architects experimented and designed very special, unique door and window systems, so they did not take over existing structures but innovated new methods. However, in this house it did not pop up, but the era’s dime a dozen structure was installed.
And what was the final decision on the doors and windows?
There was complete harmony between us and the new developer because he said “We should dare to replace the doors and windows.” Wooden windows and doors were originally installed, and although he had no firm idea of what to replace them with, the important aspect was to find an innovative way of replacing them. He asked us to find the one that suited him best: with a thin profile, and an interesting cross-section, opening mode and control. He wanted to keep the traditional hole architecture, but it was important that they should “know” more than dime a dozen products. At this point, we began to look at current trends in the world and first targeted the peak. We were thinking of a steel structure, which is still very rare in Hungary; maybe some office buildings have such steel profile systems already installed. Then we decided to back down and started looking for an alternative.
What was the biggest question then?
We started to think about how to keep what the client wants, how to be innovative, and find the answer to his special needs. That is, whether there is an alternative to the unaffordable door and window system. And then I thought KAV could be a company where we could start thinking about a solution together with their staff. They are open to understanding the developer’s problem, and I can add what I expect from a technical and architectural point of view. They can tell you if there are any alternatives – steel, aluminium, wood or any solution – that meet our expectations. Indeed, at the very first encounter, they were able to show possibilities that responded very well to the problems we raised with the developer.
What are the difficulties in this building?
It is not necessarily a problem, but rather a need to match the requirements of the developer and how to install windows and doors in the existing wall structure, size and thickness in a technically advanced way. In addition, there have been issues with openings and how we can implement the related structures, shields and the manner in which they work. For a new home, this is simple, as we know what their space requirements and structural connections are; however, here it is the reverse case, and a relatively new system needs to be placed in an existing building. There was never a shield or aluminium structure on this house, so it had to be figured out how to do this. And the approach seen at KAV helped a lot in achieving this. They talk to the customer and they don’t want to sell a structure; they want to answer questions and look for a solution.
By the way, how important is it to preserve major architectural features for a house having some, with this type of remodelling? Is it necessary to retain the dominant character that makes a building what it is?
I believe it’s very important. We had to see if the new systems could retain this character or if it would become very alien after the rebuild. It is important to point out that when the original property was built, metal doors and windows were already used by architects in those years. And the geometry of the box structures was absolutely what was implemented here, and they wanted to make them as thin and filigreed as possible. I would have been sorry if the remodelling was exciting and modern but we had lost the very essence and soul of the house. However, this solution keeps it.
MoreNews





