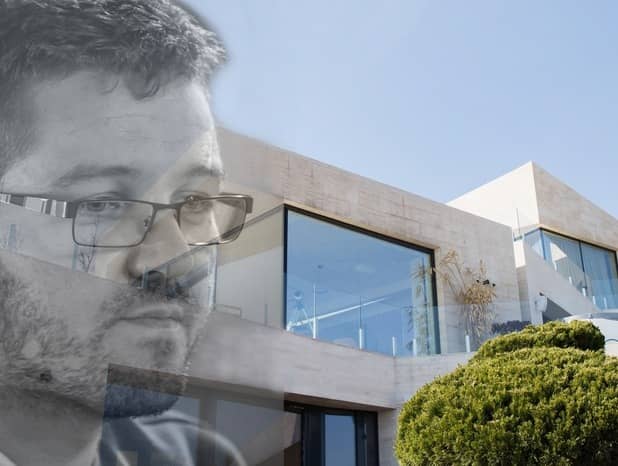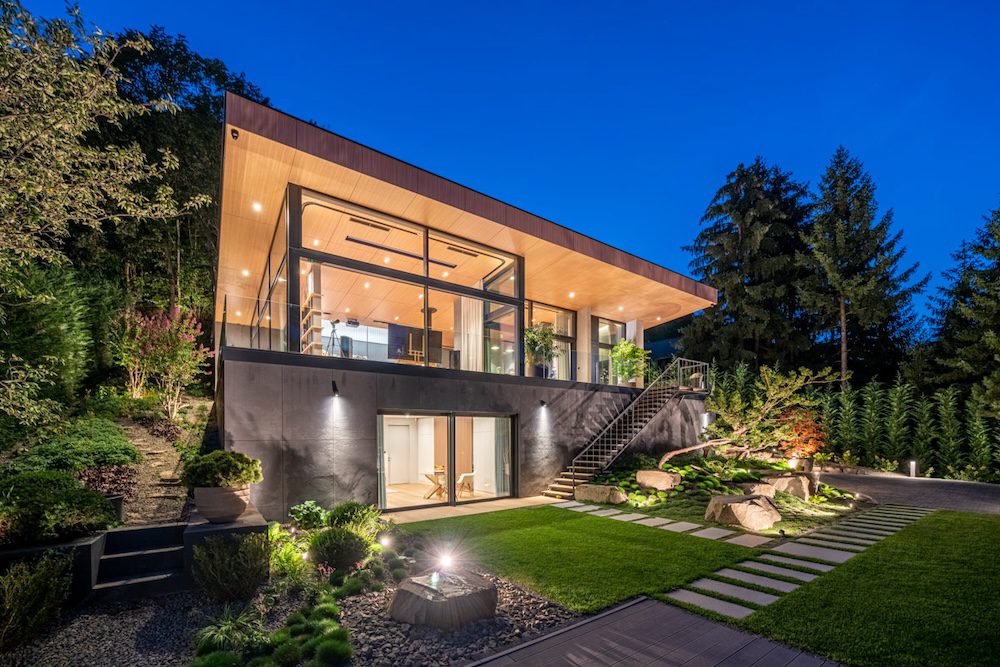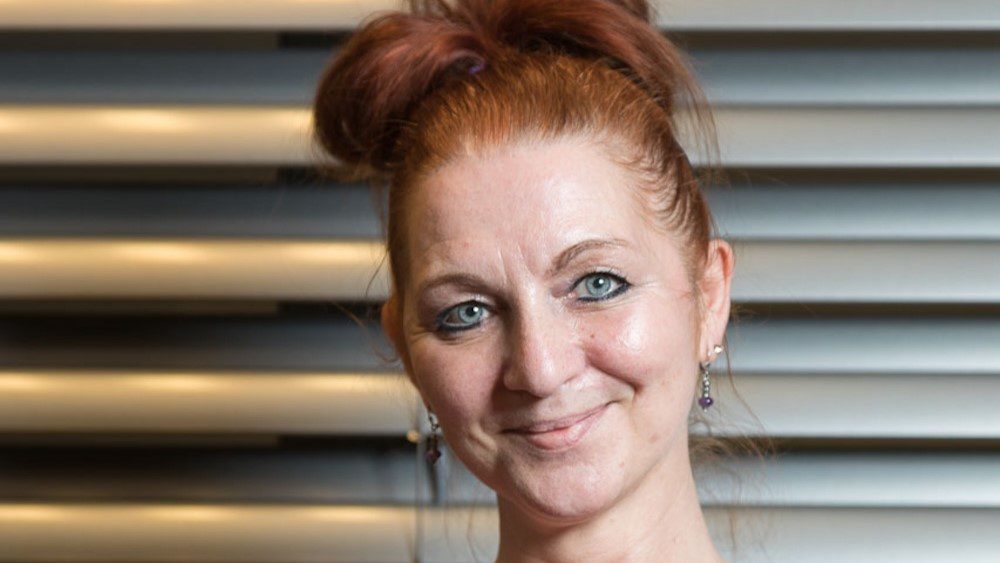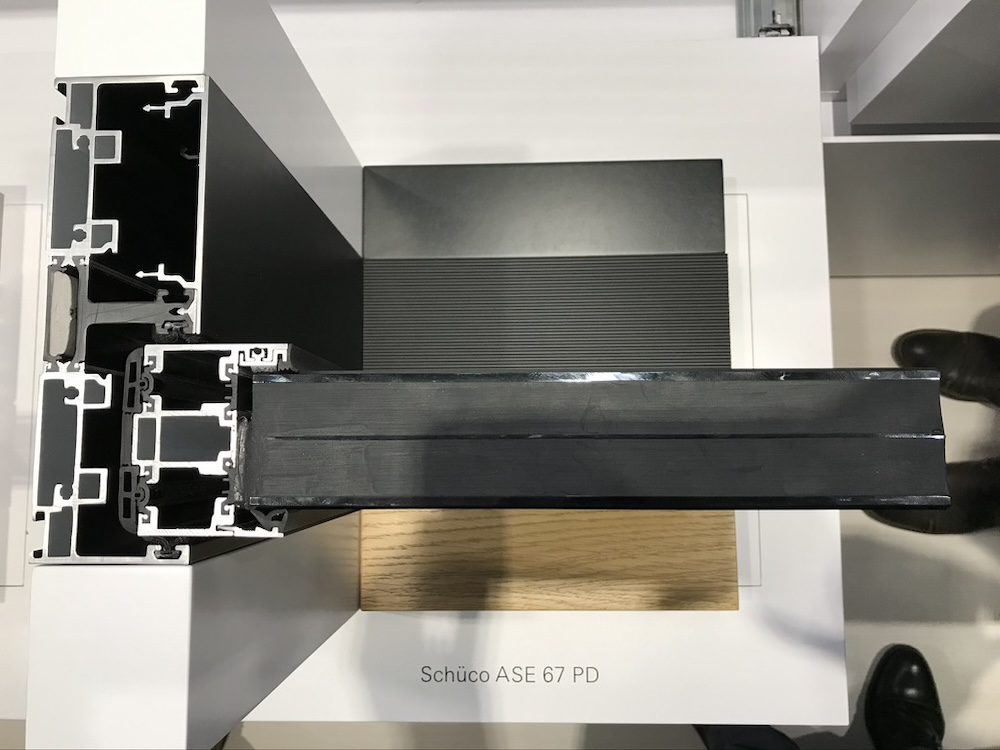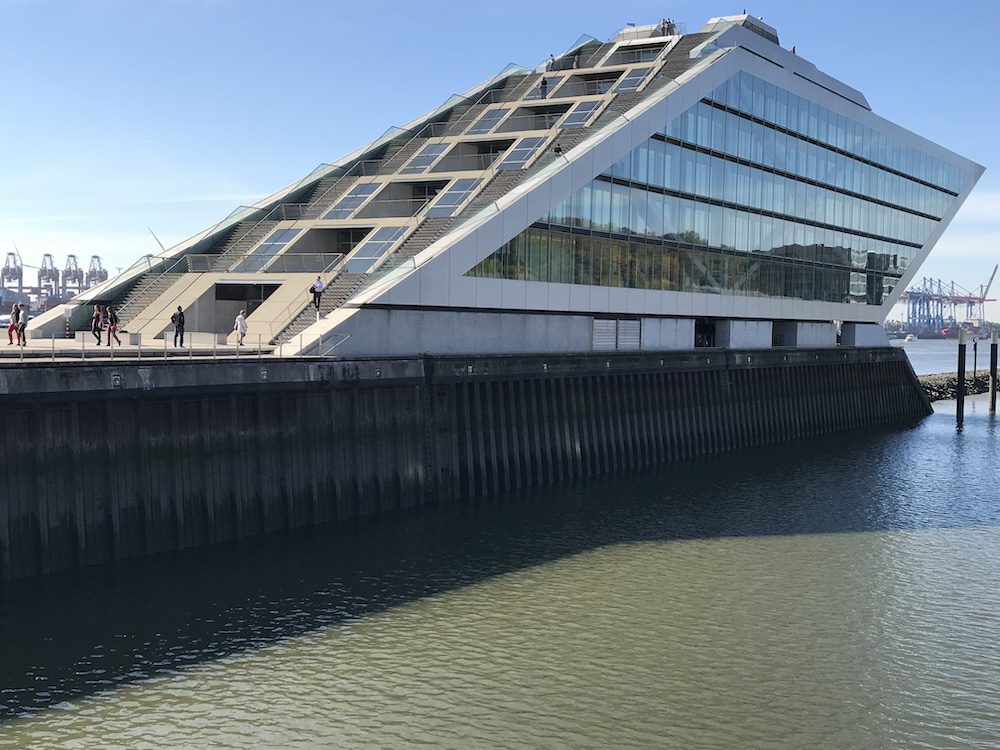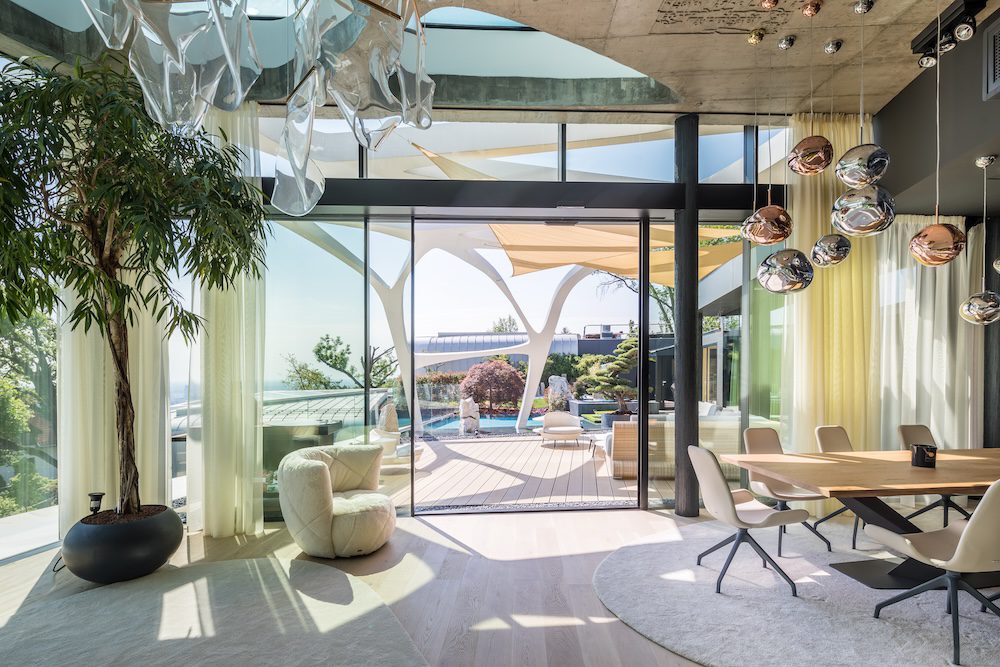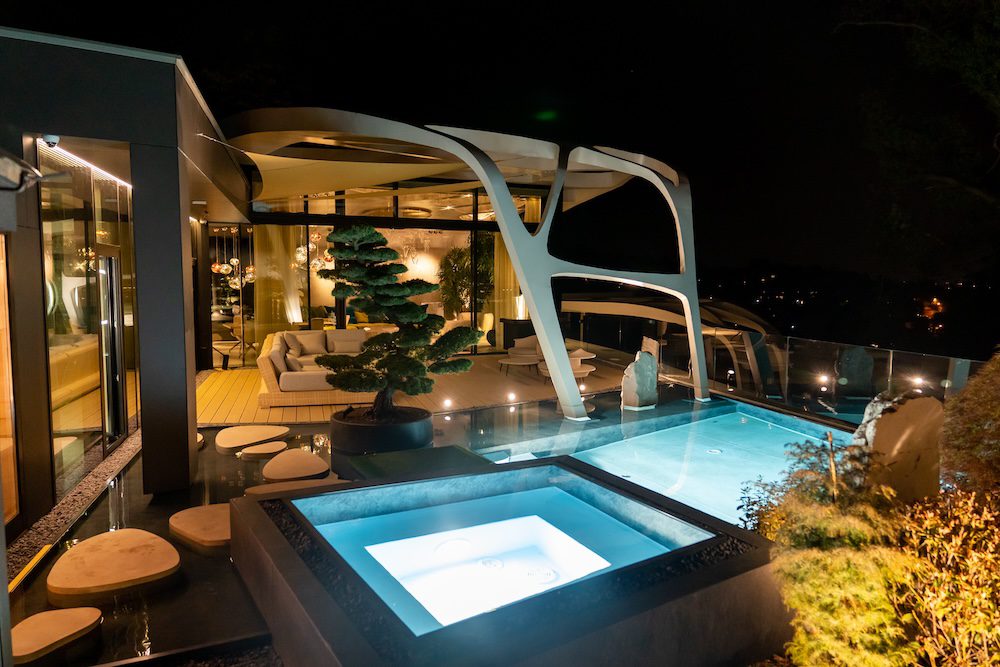A house where the doors and windows shaped the design process

This detached house was designed for a lot of plots with exceptional features, where there is a relatively small floor area in view of the category of the property, and it draws attention to itself not only with its unique railing system and huge glass surfaces, but also because while designing the spaces and function, the main criterion was that it should also maximise its functionality for a person in a wheelchair. We talked to Gábor Városi, the artistic consultant on the project, about the design process and the unique solutions of the building.
You designed this house specifically for the needs of a single person. What were your most important criteria during the work?
We were asked to do the work by the architect Szabolcs Nagy-Miticzky; he is the designer of the building. It has not been an easy task as the owner is a very demanding customer, who has already created several very prestigious restaurants with his business partner and works with excellent interior designers. So the expectations were very high, but I hope we were able to meet them. We implemented many functions in a relatively small area. The owner is currently in a wheelchair, so we had to create spaces that are easily accessible to him. Our other main aspect was the connection to nature, because the property is built on a beautiful plot with a magical view. As such, the design pointed to this. I could also say that the most important thing in the house is that when you look out of the building you see the entire city. Of the components, the windows are therefore of the greatest importance, and in essence the house had to be built and subordinated to the doors and windows. And so the entire property stands on a highly filigreed column structure, twenty centimetres in diameter, as we wanted to take away from the view as little as possible. Because of the maximum panoramic experience and the owner’s request to have no walls, there are traditional walls on the street front only. The three sides of the house, including the living room, are made entirely of glass.
Was there any issue that made your work more difficult?
The design was complicated by the official regulations, namely that this building is required to have a pitched roof, which is not really compatible with modern structures. Nevertheless, we managed to create a free-floating roof structure for the building. This means that one can look into the triangle, where the spine is raised in the middle. An impressive ceiling height of 5-6 metres has been created, thanks to leaving the inside of the triangle open. This resulted in a very attractive space. A Y-shaped house has been realised due to the structure being slightly broken in the middle. By the way, the kitchen fronts are situated on the “shorter side” of the Y.
What kind of unique solutions are implemented in this project?
Basically, the building is surrounded by glass throughout. There is a very elegant staircase in the middle; this is the very core of the house. The living room, kitchen and dining room are on the upper level. This is a 150-160 square metre space, with a huge terrace that has a very nice plumbing unit. The continuation of the terrace is a swimming pool, which creates a very intimate, natural effect. The owner has a special focus on the kitchen as he loves to cook. As such, the kitchen not only had to be spectacular but also had to have a very high usability function. And his various things related to gastronomy also play a prominent role throughout the project.
As the owner is a wheelchair user, what new focuses were included in the design process?
The main goal is to make all spaces and functions accessible to a wheelchair user, which required a great deal of interior design expertise; we worked with Renata Rőth. From the interior designer’s point of view, it required special planning, and everything had to be defined precisely, with centimetre accuracy, and ergonomically. The wheelchair must be able to turn around in every space; it must be possible to reach things from it, and the kitchen counter must be at the right height. So there are many things to be considered. This appeared as a priority criterion at every point of the design. When we think about it, when he enters the house on the floating bridge, he has to be able to turn around, open the door and move; everything has to operate so it is to hand. Every solution is optimised for him. At the request of the Client, the employees of KAV designed a special motorised door-step for the frameless sliding doors; their expertise also played an important role in this.
Now that you mentioned KAV, why did you choose them for this job?
I think the family home size and private projects are the optimum scale for them. Their expertise and presentation were very convincing. They are trying to put together technically and price a project so that, where they have to opt for state-of-the art technology, they have chosen the more expensive solutions where it was appropriate, they however also try to optimise, since the budget is very important, especially for a private home. And they know how to mix these two aspects perfectly. And another thing was very important: what they plan to do, they are able to implement, and they assume a long-term guarantee, and they know how such a property should work. We can be sure that the company will not disappear. Unfortunately, I had the experience of door and window companies working at good-prices, with excellent references that no longer exist. KAV, on the other hand, assumes a guarantee and seems to be working on a sound basis, so if something needs to be replaced, repaired or fine-tuned then they are able to do it.
For doors and windows, by the way, I always have the concept that I don’t really like to see the frame. So we always use dark frames – black or dark grey – because we want them not to appear optically. The dark-coloured windows and doors attenuate, just like with clothes, and disappear with the spot-like glass. The goal was to ensure as slim and filigree an appearance of the whole building as possible. And KAV was very good at solving it.
One thing we haven’t talked about yet is the special railing system that has almost become your signature…
The metal structure, which appears in a curved form in our other projects, is a bit out of line here. It is a cobweb-like structure that extends the house on both sides. It is the continuation of the open deck house geometry that’s mandated by the regulations. It is lightened and pierced to form this very fine, cobweb-like structure. Otherwise, we experimented a lot with the design of this house. The first idea was to colour it white, but now it might be covered with very fine metal coloured sheeting. The railing system gets a very nice anthracite grey colour, and the doors and windows will be aligned with it.
Otherwise, why has this shape and solution become your signature?
For our first curved houses, we used a nest-like motif. The greatest significance of these forms is that they extend the space virtually. A very interesting effect may be created with it, because the house is almost not enclosed from nature and the environment by walls, because there are windows and glass surfaces instead of walls. Clear glass is all over, and a large metal structure extends the space optically. This may have the advantage that you don’t need to heat such a huge space, but at the same time, the feeling of space is much more “tubby”. Where the eye clings to, what it feels like the border of space, is pushed back with this delicate cobweb structure. I could also say that it bites into nature a little bit, since almost all of our cobweb-based structures show plants in connection with the structure. In this way, the house is organically connected to its surroundings.
MoreNews

