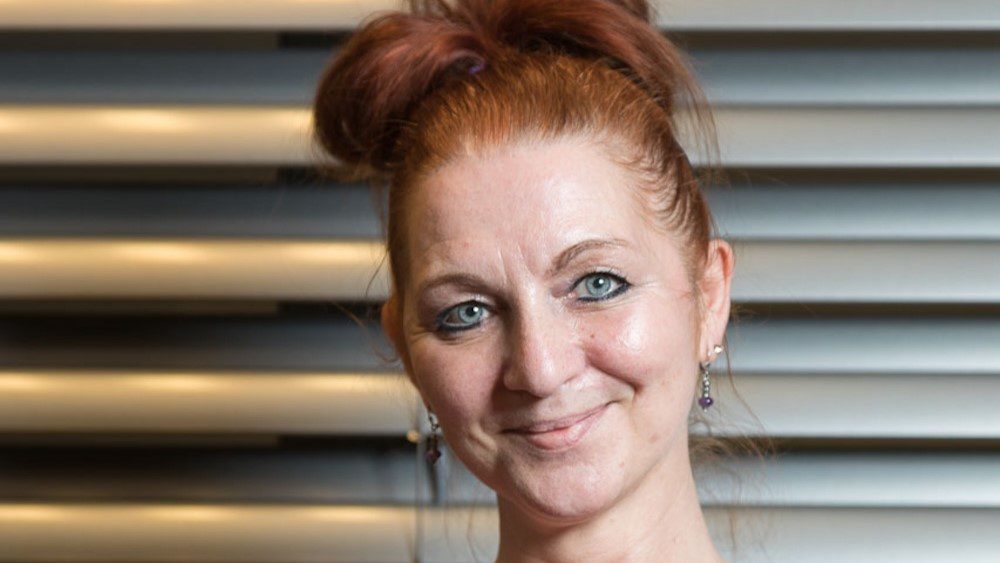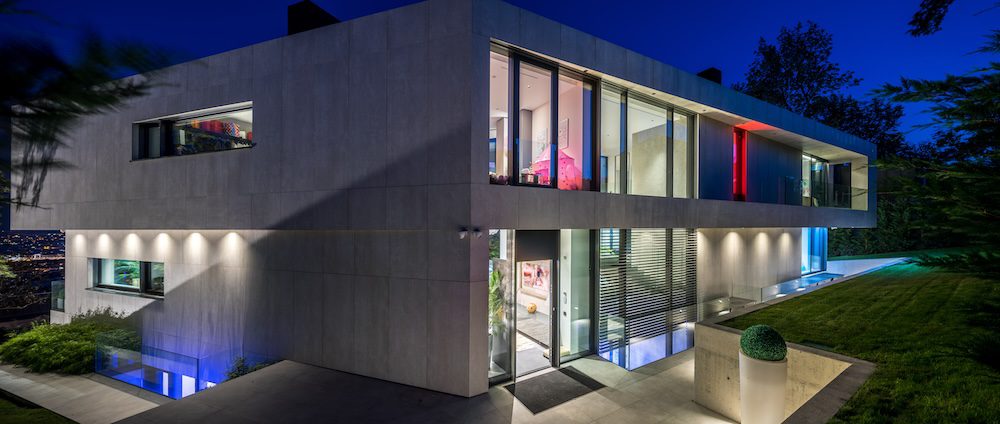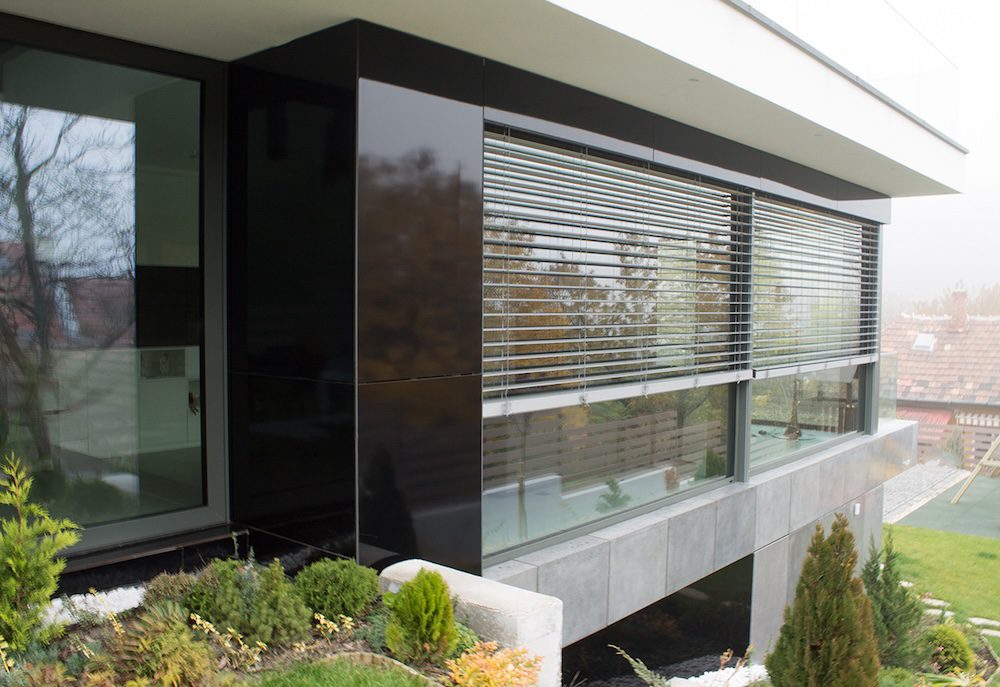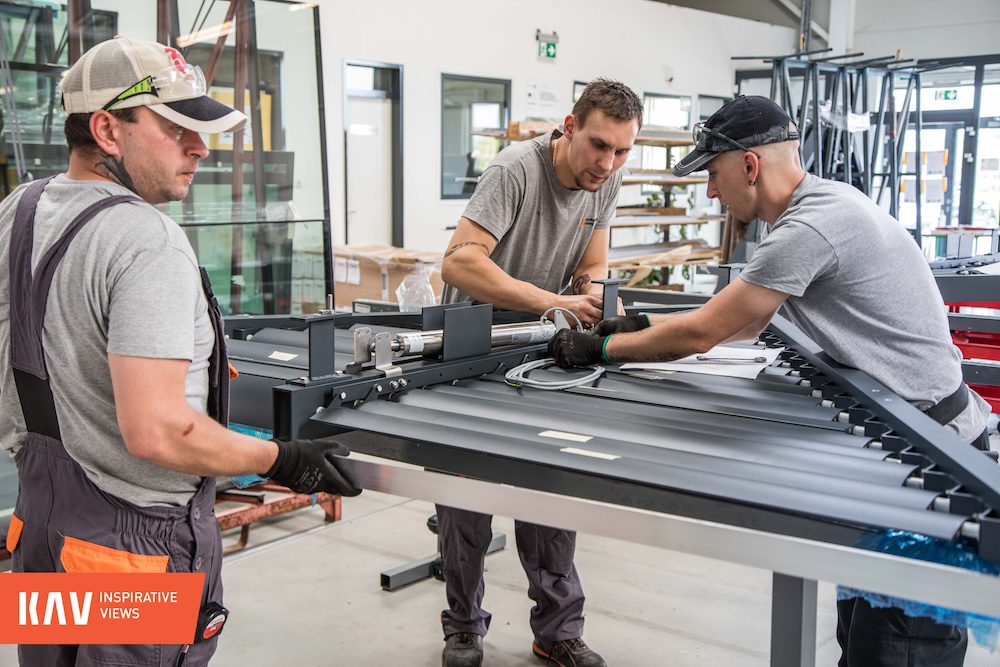The Basics of Doors and Windows – A Conversation with Architect György Hoffmann
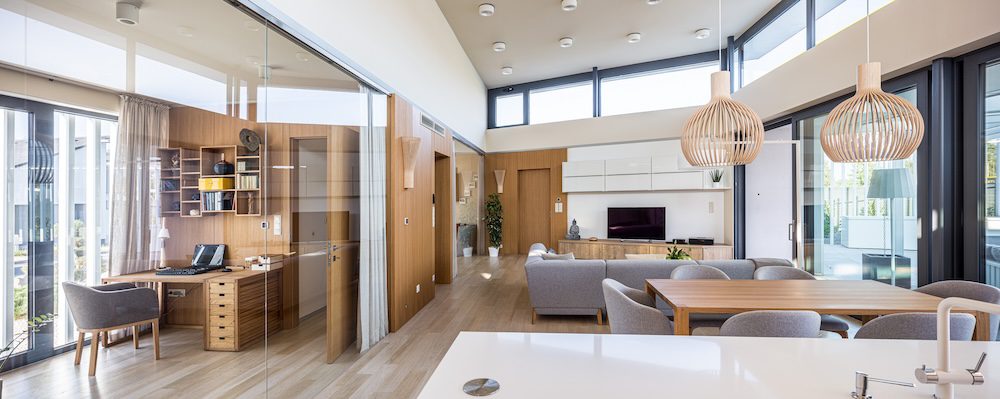
Huge, transparent surfaces that create almost a direct connection with the surroundings. Architect György Hoffmann believes that in modern architecture, there is no longer a need for walls, as windows and pillars can also fulfill the structural functions. Our conversation also reveals what primarily influences the thinking of architect-designers and what it takes to establish a common language between the client and the designer.
In the case of exclusive family homes, what primarily influences the designer’s and architect’s thinking? We start with the initial needs assessment conversation, considering what the client desires and the type of land they have. During this initial phase, clients may not yet be able to articulate their specific requirements; instead, we explore fundamental questions such as the number of rooms they want, the location of the kitchen, whether to combine spaces, and the entry point. We also discuss details like the number and ages of their children. Thus, we establish a sort of criteria framework. Based on this, we create a program that determines the square footage of the building. Often, clients experience their first surprise here because what they want might only fit into a 300-350 square meter area, which, in terms of cost per square meter, may seem large to them. This leads to a subsequent round in which we finalize the size of their future home, deciding what can be accommodated. Clients often show us pictures of their favorite houses, sharing their impressions of specific rooms. After this, we commence the design process. It’s essential for every client to understand that the actual costs will only become clear when they receive quotes from contractors after the detailed plans are ready, as rapidly changing prices prevent us from providing precise costs in advance.
When we align client needs and the architectural-design framework, how do these two elements coexist in your workflow? We always strive to introduce something new to our clients. People come to us with their familiar lifestyles and habits. They often bring images and solutions they’ve seen in pictures and films, mainly from Western examples, which often don’t align with modern architecture. It’s our job to present them with innovative options that are forward-thinking and based on contemporary ideas. In our office, I believe it’s crucial to showcase something novel, something they might not have considered before.
In a modern family home today, how do you view the role of windows? Natural light is paramount. Personally, I enjoy spending time on-site. At any given moment, when you go out and examine the site, you get a specific impression. The same area looks different in the morning, at noon, and in the evening. For me, it’s essential to consider how natural light enters the building and reaches different corners. This, of course, involves the necessary shading as well. Sustainability and cost-efficient operation are also crucial factors in the buildings we design. But the primary focus is on light and how it enters the house. Therefore, we must leverage the site’s characteristics. If the plot has a panoramic view or a specific view, we orient the spaces toward that direction. We aim to showcase the surroundings. In our architecture, the facade window is not merely a window in the wall; it often is the wall itself. We aim for maximum transparency. The last house I will build for myself will consist of nothing else but a roof to keep me dry and a perimeter of windows, including sliding and fixed windows. I love experiencing nature, even when I’m indoors. There’s no need for parapet walls anymore, especially when there are no radiators or convector heaters on the walls that need to be maintained. Experiencing the interior space as if it’s part of nature is entirely different. For instance, if the door is a large sliding door, and I slide it open, I can literally sit outside in nature. Inside but outside. This concept significantly shapes our houses, and we strive to lead clients towards this approach, trusting that this is why they approached us. Large windows are, therefore, fundamental elements of modern architecture, particularly in our designs.
And how do you create intimacy? In Hungary, a fundamental criterion is that people want to see out, but they don’t want others to see inside their living space. We are not as “open” as I would like us to be. Desired intimacy and shading can be achieved using mobile systems and other accessories. Therefore, during the design process, we do not need to reject the idea of having windows that extend from floor to ceiling. Intimacy is addressed through other elements like external shading, internal curtains, roller blinds, and effective interior design. We don’t need to build walls around ourselves; walls are mainly for structural purposes.
You mentioned that you often need to “educate” clients during the design process. This raises the important question of how well clients and architects speak a common language today. Many still think that walls are necessary to support the building, while windows and pillars can now fulfill that role… This is a very exciting process because initially, we often don’t speak the same language. It can be challenging to bridge the gap in our initial discussions. Clients often bring their ideas based on what they’ve seen on our website from our projects. They try to extract what’s important to them, typically the visual elements, without necessarily understanding the reasons behind them. However, it serves as a starting point. For a given technical solution, our suggestions become more credible because, I believe, we represent them authentically. Not just because of our references but because we also live in such buildings ourselves. I’ll mention István Bényei’s website as a great example, where many of our realized projects are showcased. So, clients know why they come to us. If we’re fortunate enough to earn their trust, our job is to ensure that, through collaborative thinking and adhering to a common core concept, the program takes shape in a way that appeals to everyone, ideally in a building where “light is present in every corner”…
MoreNews
