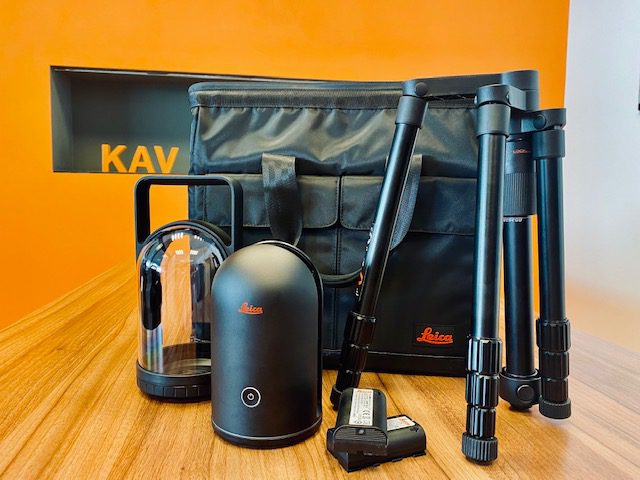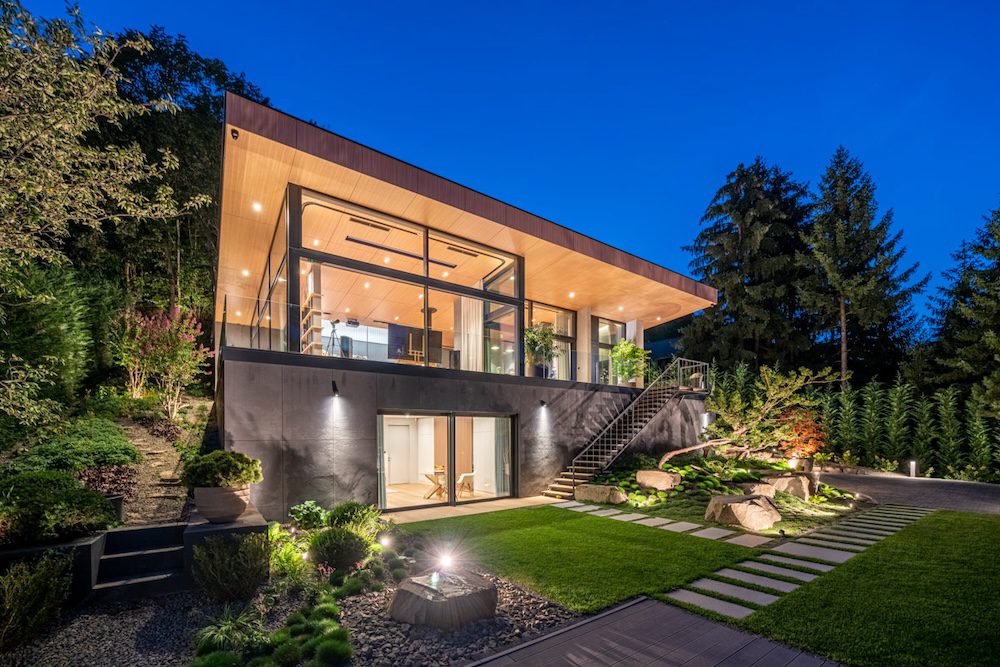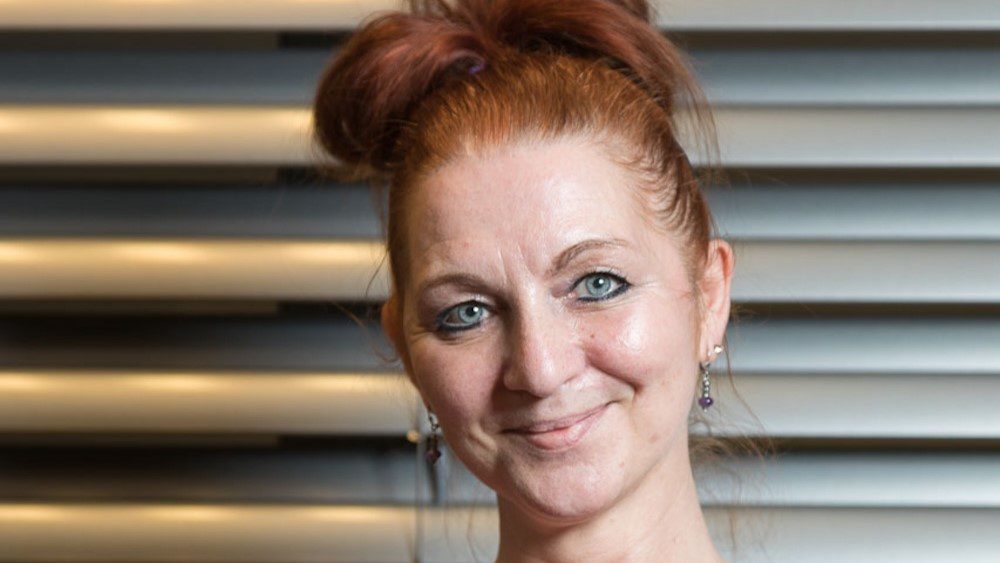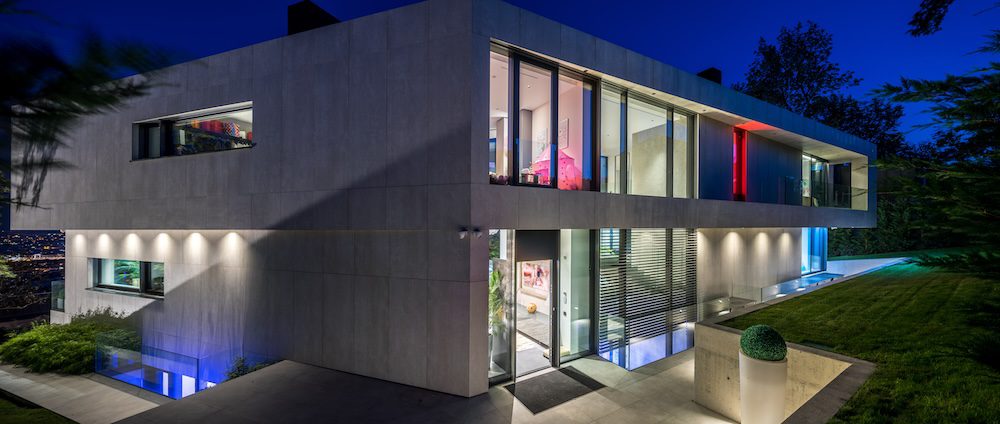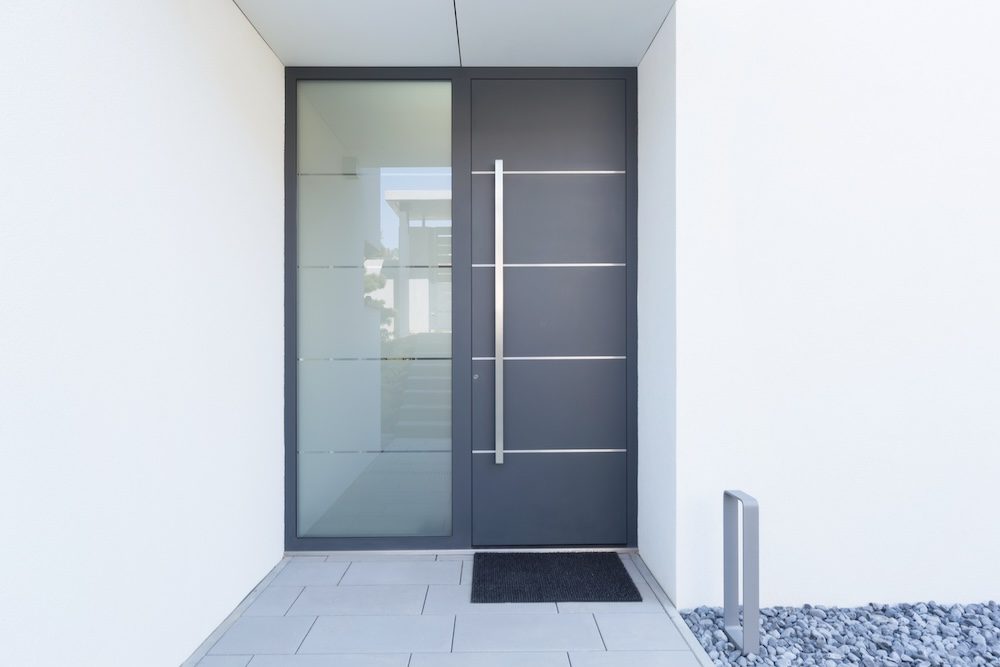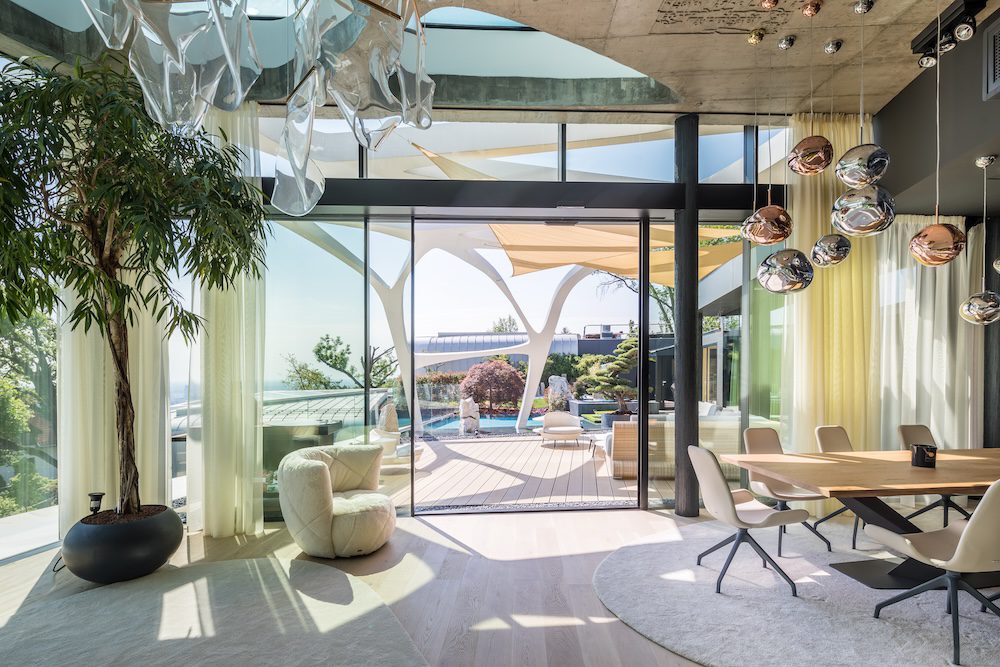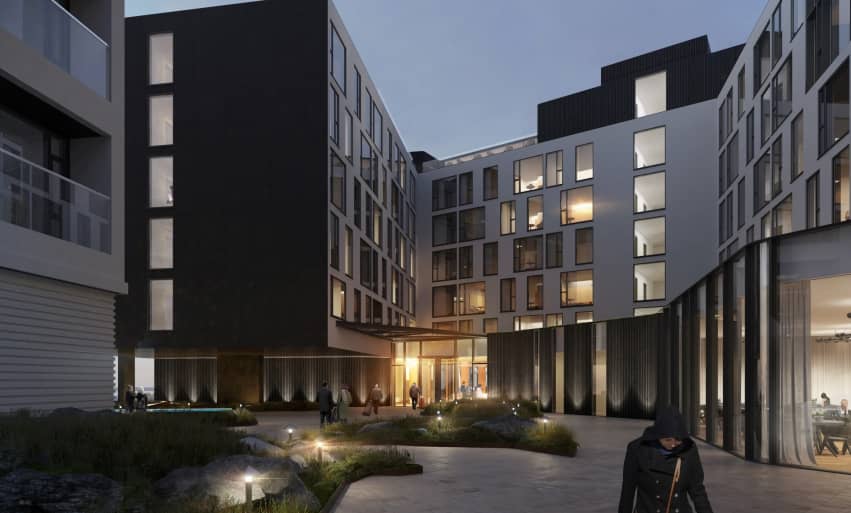Wind pressure is the biggest challenge for doors and windows designed for Iceland

Our company, is involved in the doors and windows solutions of the Marriott Hotel, being built near Harpa, one of the symbolic buildings of Reykavík. The Icelandic architecture and the weather conditions on the island require different systems from the ones we are used to at home, so the KAV team has also built a prototype for this work, taking into account, among others, the installation and insulation aspects. Details were given by Norbert Kiss, architect consultant and Csaba Mravik, chief development engineer.
What kind of Icelandic building has the KAV been commissioned for?
Csaba Mravik: We contribute to the door and window solutions of the Marriott Hotel and the connected apartment building, currently under construction in Reykjavik. Our client has won the main hotel building and two apartment blocks, from this project. The structure of the buildings must be conceived of by having a larger, flat-shaped building on the ground floor, on which five levels are built, and the same model is applied to the apartment buildings.
Norbert Kiss: Interestingly, it is built in the harbour area of the city centre, next to Reykjavík’s professionally interesting building, the Harpa Convention and Cultural Center. This is one of Iceland’s most iconic buildings with a special glass facade.
Does the hotel reflect on this building in its architectural solutions?
K.N .: Yes, as much as necessary, although there are big differences. Harpa is an amorphous geometric shape with a glass facade, while the Marriott is more of a “classic” building. There will also be stone-faced surfaces, with doors and windows with different glazed fields built into it.
What exactly is KAV doing?
K.N .: Our client is a very similar company like us, located on Iceland. They have asked us to manufacture and manage the entire manufacturing process, including order and some design. That is, we plan and organize the entire project until the products are finished and packed at the factory.
Then we can say that you have been given the task of KAV’s specialty, i.e. how to design and manufacture doors and windows in the most innovative way possible in a given building structure?
M.Cs: This is one of the most interesting parts of the story. Basically, they found us by looking for a custom manufacturing company, on one of our system vendors’ recommendations, and we just had to make the offer for production. But what we do at KAV is different. During pricing we like to look into the details of the project, analysing the contexts. And we immediately noticed that more services need to be included to make the end result that is typical of KAV buildings. So the customer did not get the package he was waiting for, but a more “polished” offer with much more details. And so it came to their mind that they were not sure enough to have a custom manufacturer who would only classically produce the structures, but would need an engineering team who would think over, clean and professionally supervise the whole manufacturing procedure. Finally, I think that is why we were chosen because this part of the task was suitable for us, we are able to see the “solution formula” of this task.
K.N .: So we do not just put our manufacturing capacity in the way a classic custom manufacturer would do, but we also do the material ordering, the making of the final product designs, which was originally the task of our customer.
The weather conditions are quite special in Iceland. Are there any specificities you have not met so far, but here they define the design of the doors and windows?
K.N .: The temperature is usually not below -5 degrees, but the wind is very strong and there is a lot of precipitation. This was very important in choosing the appropriate systems. In Iceland, the windows always open outwards, so that the wind pushes inward when it closes, and the flowing rainwater is kept outside. But the wind power was still the biggest challenge we encountered, so we had to think about strengthening the structures as well, because they have to meet criteria that go well beyond continental needs. It is not enough to have a standard aluminium door. In many cases they have to be individually reinforced. We, together with our client, also calculate, design and select the appropriate profiles, not to mention the calculation of static load capacity per element made by our own structural engineer. Additionally, you have to design every glass panel with a much higher load capacity than usual in Hungary. At the same time it is interesting that because in Iceland the heating is very cheap – almost free of charge – the three-layer glazing is not used because it does not recoup its extra cost.
M.Cs: It is important to mention that due to the strength of the wind in Iceland, there are no huge glass surfaces, and because the aim is to let the little light that is best given to them during the summer long days in, they have no shading systems. You can’t even see a curtain in the whole country, because personal intimacy for them is completely different.
What solutions will the building have for architectural and door/window aspects?
M.Cs: Strictly represents the northern line, the Scandinavian effect can be found in it. It will be a relatively “strict” building with a play of facade elements, and a patchwork-like effect to deliver a more contemporary, contemporary-looking approach. The doors and windows are more restrained, and the structures that are closer to regular there will be installed, which are made subordinate to the production technology and the installation process. The system vendor invented the operating mechanism, but the basic construction cannot be described for all structures. The production of certain variants was not thought through. There is an important role to play in engineering precision and how this can be done from a manufacturing point of view. For example, how building connections and solutions will be watertight and how to assemble in a technologically orderly manner. Here, colleagues at the head office and at our production facility in Mór have worked and worked hard to make them well-optimized, technically well-assembled structures and not least on schedule.
K.N .: The system was so unique, in terms of installation and insulation that the customer and supplier invented, that we had to make a working prototype. This is not common for systems that are standard. But even the client was surprised how well it works, which we proactively realised according to their plans. The resulting façade forms a strange hybrid, forming a transition between the elemental facade, the curtain wall and the conventional windows and doors that are made in the traditional way.
How is the process planned and how long do you have a role in it?
K.N. We are expected to play until the end of the production process, planned for September. Our partner works with their own installation team. But due to the special nature of the structures, the need arose for us to be present at the site after the first delivery to see if something could be modified and to determine the following schedule, based on the experience there. It is interesting that in Iceland the deadlines are sometimes flexible, because they learned that their extreme weather can intervene at any time, so they cannot organize anything precisely, although – as we hear – the investor is far from understanding. According to our partner, last year they could not work for 6 weeks due to weather conditions, and they have serious production and / or installation consequences. The hotel is expected to be finished by 2020.
MoreNews







