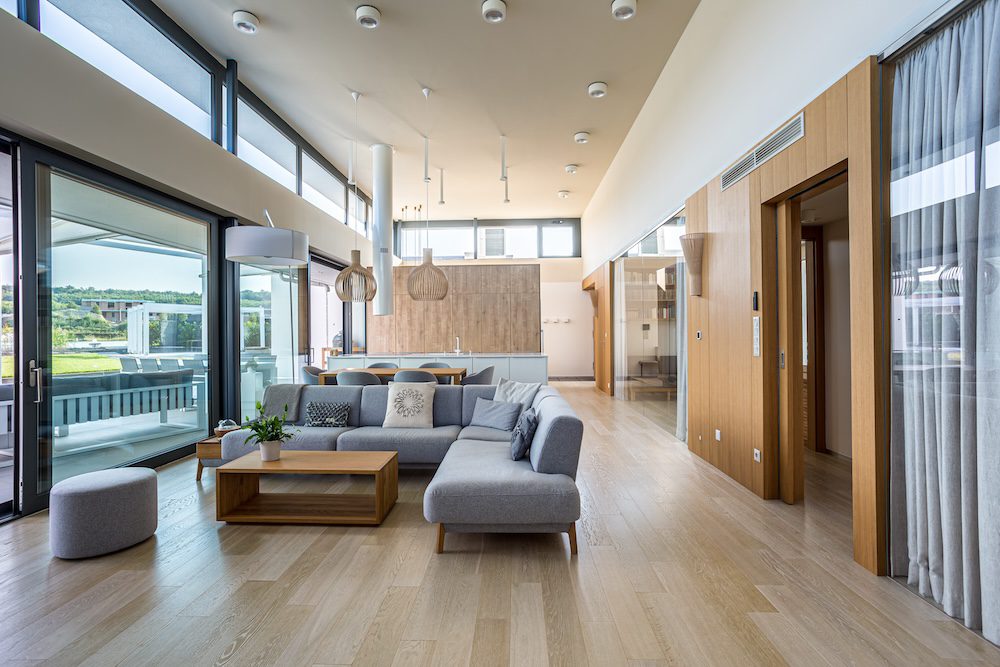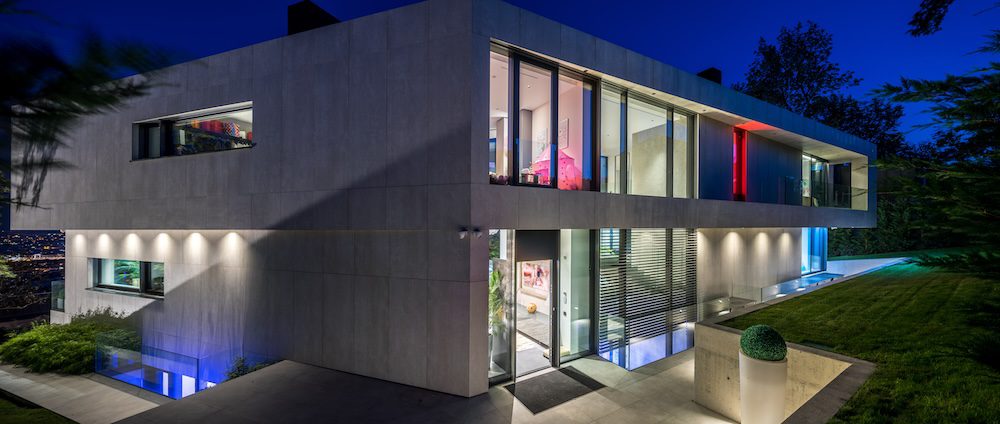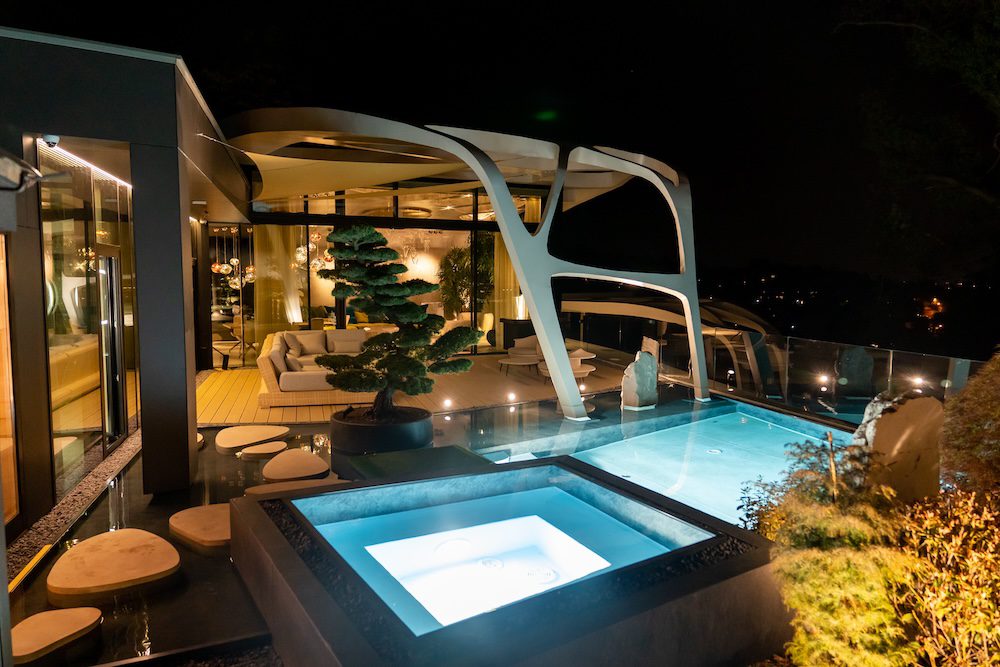ALUMINIUM DOORS AND WINDOWS AND THE KAV HOME

For a long time, aluminium doors and windows were just the privilege of communal buildings, offices and the exclusive family home market. KAV Home was created to provide a value-for-money solution for customers who have never dared to dream of aluminium doors and windows. Trends and solutions are also available with these products, which are very well adapted to the customer’s needs.
Even in simpler detached houses, the use of ceiling-height aluminium doors and windows is becoming more common. For example, if you want to install single-leaf balcony doors without a skylight that are 2,800 or 3,000 millimetres tall then, scrolling through the product range, we can see that aluminium is the best choice for these sizes. With the introduction of new thermal engineering standards, demands will also change in simpler buildings. While opening doors and windows have been chosen everywhere in the past, this trend is expected to reverse as a result of application of mechanical ventilation, innovative shading technology and renewable energies. Just as we have seen in exclusive detached houses, the surface area of fixed structures will increase significantly; opening aluminium windows and doors – which can be maintained and cleaned even with the decreasing opening surface area and can also be used in the event of rearranging the building – will only be installed occasionally.
Aluminium doors in the KAV Home system
Instead of opening, double-leaf balcony doors, the use of a larger fixed structure and an opening leaf or aluminium sliding door is expected to make a trend-like appearance. In addition to thinner, narrower opening surfaces, the concept of ventilation wings may also gain ground in simpler detached houses. In this solution, we do not operate a glass surface, but a narrow, solid sash that can be opened to 90 degrees using a handle. The ventilation sash can be left open at night, through which no one can come in, insect netting can be installed onto it and it requires less cleaning than the glass surfaces. If an assembled facade cladding is made around the doors and windows, the ventilation sash panel can even be cladded, so we can bring fresh air into the interior in a way that is hidden from the outside observer.
In addition, large sliding structures, which have experienced a renaissance over the last a decade and a half, may also spread in this segment. Thinner frame constructions of aluminium sliding doors have also appeared in the KAV Home product range. Instead of the previous thick leash frames, some elements of the lifting-sliding systems can also be realised with narrower profiles, which provides the effect of a frameless sliding sash almost floating in the glass.
Aluminium entrance doors
In the case of aluminium entrance doors in the more affordable price category, more standard solutions, visible cylinder hinges and insert plate designs can be used for these houses, with the appropriate locks and handles. Side lights are no longer fashionable for front doors nowadays. We recommend at least a single-leaf version made of aluminium, with a width of at least and 110 centimetres. The reason for this is not only that if, for some reason, those living in the house become restricted in their movement, they can still use it, but also so that it can be used comfortably with two suitcases or packed shopping bags.
It is important that, if the door leading from the garage is integrated with the living area, the door should be a safe outdoor door rather than an interior door. Not only because the garage space belongs to a different climate class, (so in the winter, when I open the garage door, the cold air condenses on the door leaf, which will be damaged), but also for security reasons. This is because the garage door is the easiest security barrier to attack. Anyone who enters the garage will have a virtually free path to the interior if a door of adequate security and solidity does not stand in their way. These are usually not glazed, but solid aluminium doors, which can even be installed with an opening limiter door closer, so after a big shopping trip by car, the sash remains fully open when the shopping is carried in.
For KAV customers, the facade and external main entrance doors are also solid in 95 percent of cases. We find that customers do not require these to be light-permeable glazed surfaces. Rather, the goal is to give the feeling to someone heading toward the building that they have to come here, because the solid, massive structure with a handle is the entrance. It is still not fashionable to have a handle or button handle on aluminium doors; a stainless steel handle is the preferred choice.
Minimal windows, painting, glass roof
With KAV Home systems, we want to stress structured painted surfaces (even with the again-fashionable anodised look,). These have several advantages. For example, at the front door, the key does not scratch the paint on the solid door leaf, scratches are not visible on it, but our doors and windows are also more tolerant of impacts during construction and cleaning.
In these detached houses, it is increasingly common that a foyer, kitchen or interior is equipped with a simple glass roof or a sloping glass roof, thus ensuring the penetration of natural light into the spaces. A frameless or minimal look, which can be easily implemented with KAV Home systems, can still be considered a trend. Instead of thick powder-coated visible frames, we make a covered receiving structure, so that the thermal insulation glass “floats”, framed by the inner cover. Of course, we can also use external shading over the roofs, but we can also perform miracles with a water-clear (neutral) sun protection glass coating, rather than having to pay the huge cooling costs due to the irradiated heat load.
MoreNews























