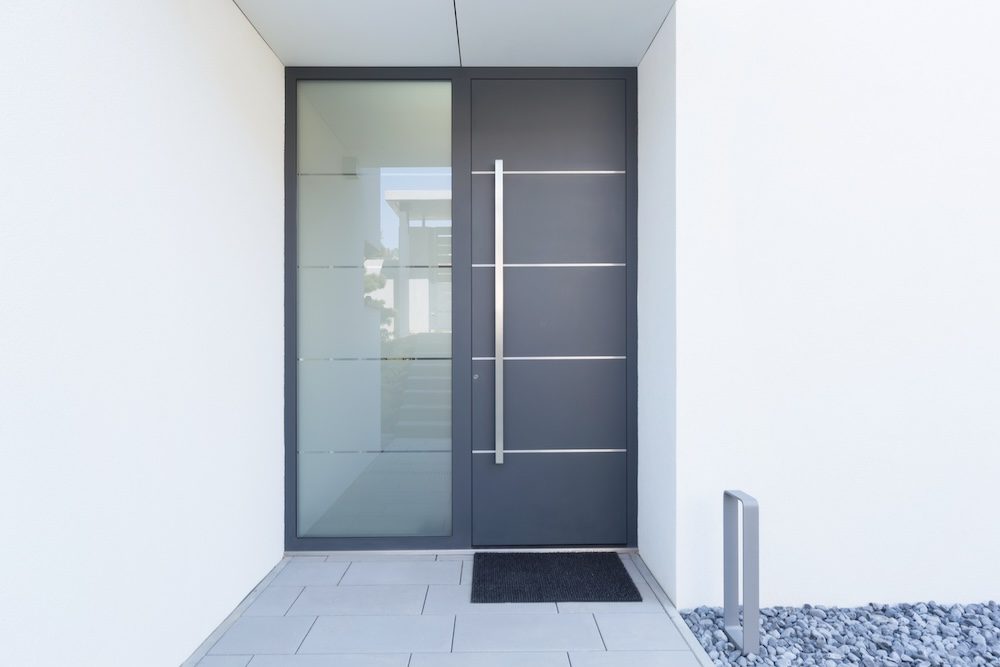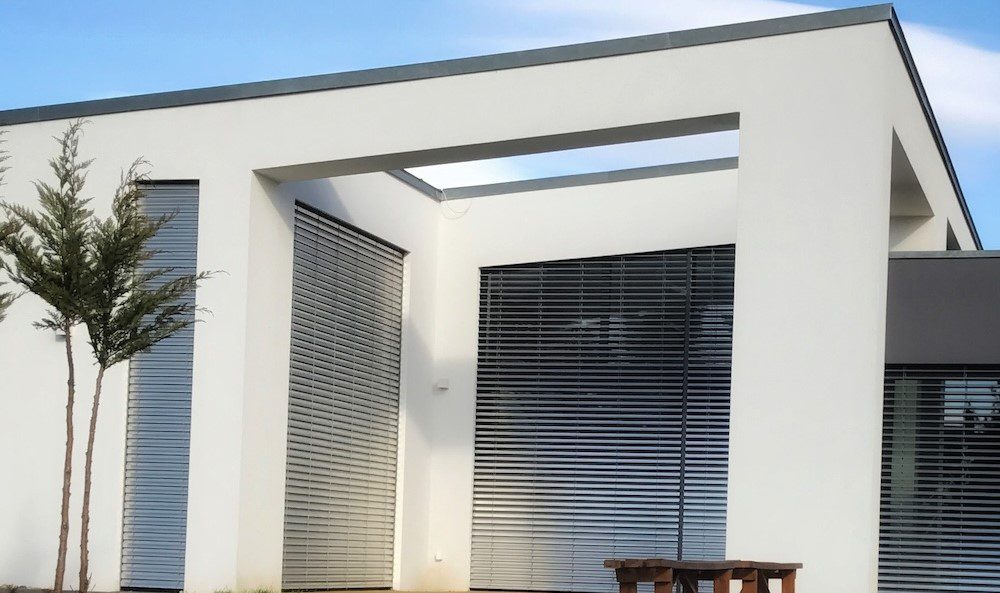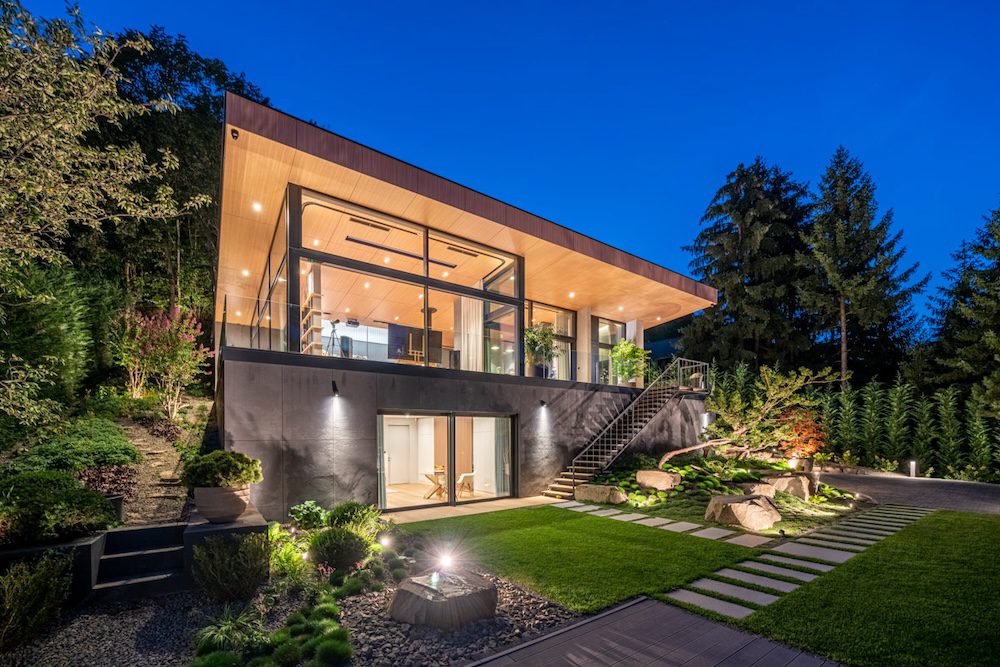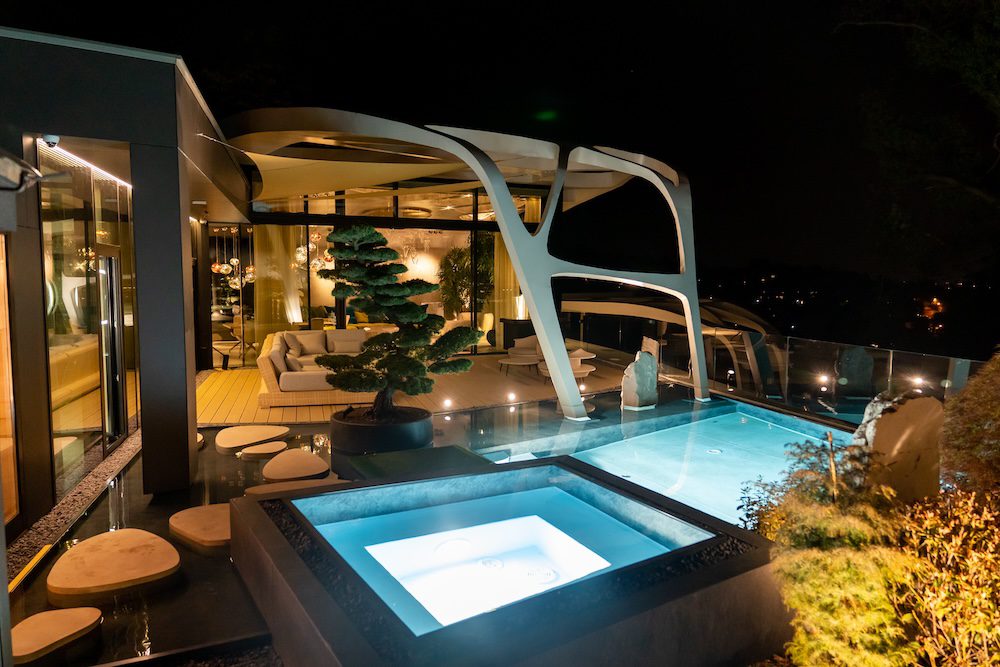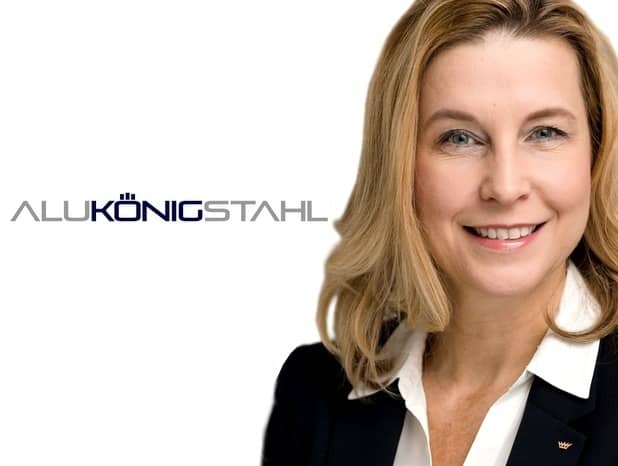Aluminium curtain wall with arches and large glass surfaces

The design was one of the biggest challenges in the production and installation of the aluminium doors and windows of the Reformed Kindergarten in Svábhegy, since more than 700 individual solid angles had to be calculated to create the aluminium curtain wall, which was not only a segmental arch, but also broken at the bottom and top edges. We talked about this process with Zoltán Erdélyi, KAV’s senior engineer.
Challenges in the design of aluminium curtain walls
What kinds of design challenges did this new kindergarten in Felhő Street present to you?
The curtain wall in the internal courtyard is a segmental arc, so there is an angle break at each horizontal connection profile. Much of the glass wall is bisected vertically by a grass planted ramp that runs up along the façade, rising and turning in space. The upper line of the lower curtain wall section below the ramp and the lower and upper lines of the glass surfaces starting from the ramp are also segmental, which is why we had to machine the rib ends at a solid angle. This posed exciting challenges for both our engineers and our manufacturing plant. Fitting the curtain wall into the finished reinforced concrete frame required a complicated and time-consuming design. The goal was that the implemented state reflects the architect’s design idea, in space and planes, as much as possible.
How could you solve this?
We had the reinforced concrete structure surveyed by a surveyor to see how this structure is located in space. The isometric projection of the aluminium glass wall was given by the architect, so we were able to control where and how the structure of the designed curtain wall should be modified. I fitted the 3D pixel grid created by the survey to the architect’s plans, so I was able to check, point by point, how the elevation and floor plan of the reinforced concrete structure matched the ones designed. We were relatively lucky; the structural builder did a good job. The reinforced concrete structure showed just a minimal deviation from the one designed, so it had to be modified in relatively few places.
Aluminium doors and windows with custom solutions
What products and system components did you use?
The aluminium system elements were pretty much fixed; the designer designed the building’s façade doors and windows from the Wicona profile system. During the product design, we had to modify it due to the fire protection and smoke extraction regulations; we had to redesign a significant part of the doors and windows to the Schüco system, because not all certified products can be placed on the market in Hungary.
Did you have to adjust the systems, or could it be solved using standard solutions?
Would KAV have been awarded this task with generic solutions? More seriously, it was not possible to do the whole thing using standard solutions, as we had to cut solid angles in all directions in the inner arch, at the dividing ribs of the curtain walls, so we had to solve how to fix the ribs in a different way than we usually do. These solutions not only challenged the manufacturing but also the installation department. In principle, these aluminium curtain wall systems are suitable for connections with such solid angles. On the other hand, it is rare that there is an angle break in both directions, vertically and horizontally, like in this case. The fabrication and on-site assembly of the structures required great precision and attention, as the designed arches were not regular circular arcs, so virtually the connecting angles of the curtain wall elements were different for each element. For the location of the pre-ordered trapezoidal glasses to be of the correct dimensions, the diagonal of the trapezoids had to be checked constantly during the assembly of the rib frame.
In what size did you implement these special aluminium curtain wall solutions here?
It’s a two-level kindergarten building. There are places where the glass had to bridge both levels without a division, so the height of the glass in some parts of the curtain wall was approximately 6 metres. Because of the extreme dimensions, we had to order the glass panels from a foreign manufacturer. Lifting a one and a half metre by five to six metre shaped piece of glass is a complicated task; the necessary organisation had to be planned separately, so that the transport and lifting machinery needed were available. We couldn’t completely go around the building using machines; we had to lift certain glass panes through the building.
Fire retardant aluminium doors and windows
Did you use any specific product?
We also had to produce certified products, fire retardant and natural heat and smoke extraction aluminium elements. The kindergarten building is sectioned; it consists of several building parts, which are connected by a corridor, in a curved line on the floor plan. The façade boundary of this passage was built with curtain wall elements from the side of the internal courtyard and with the already mentioned arched, segmented curtain wall on the outside, with straight curtain wall elements between the parts of the building. As the required safety distance between the individual parts of the building could not be kept, the curtain walls had to be made of a special fire-retardant Schüco aluminium profile system in three places, with, of course, certified fire-retardant glazing.
You work mostly in the family home sector: to what extent was this job different?
A private residential building project and a larger building of this kind require a different organisation, not necessarily because of the cost. The timeframes are tighter; there is more congestion on the side of the co-contractors. Other considerations need to be considered in a large public institution, since the safety of children is the most important one. Such a task includes the removal of heat and smoke, as well as providing escape routes. In addition to the use of fire doors and windows, certified special motorisation and fittings are required, which require very thorough planning and coordination.
MoreNews
