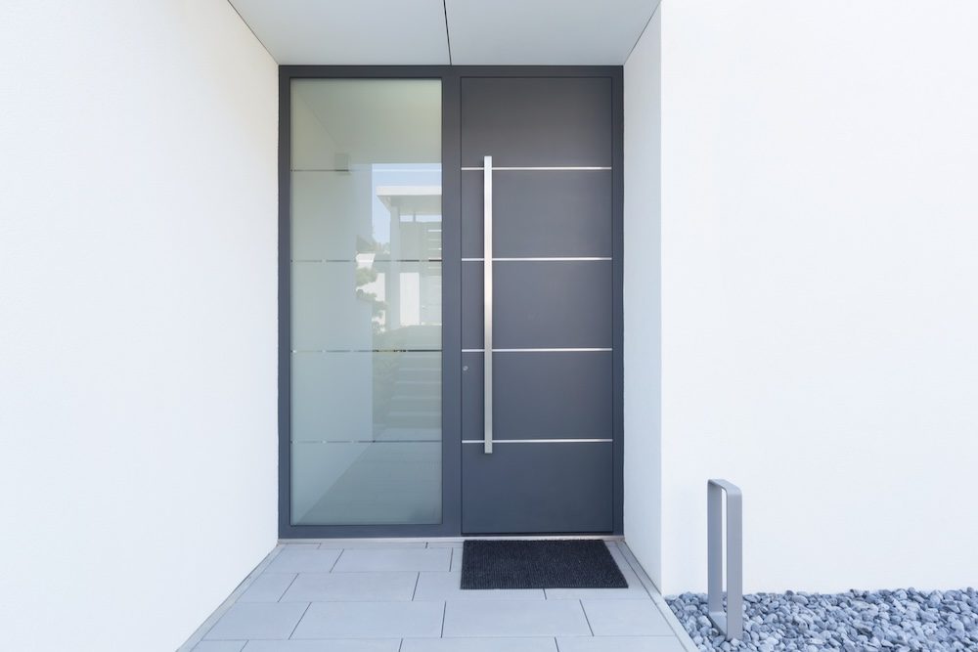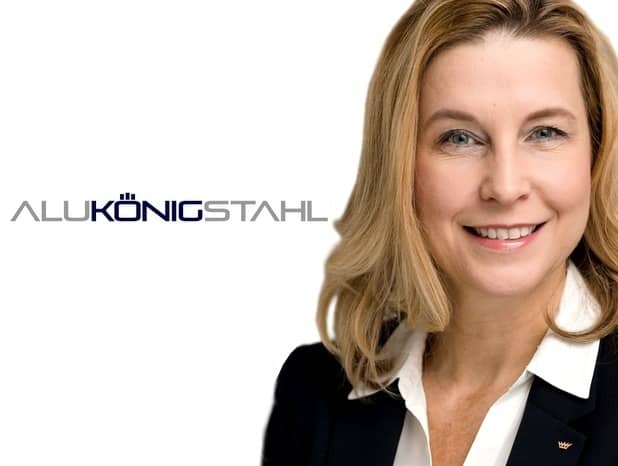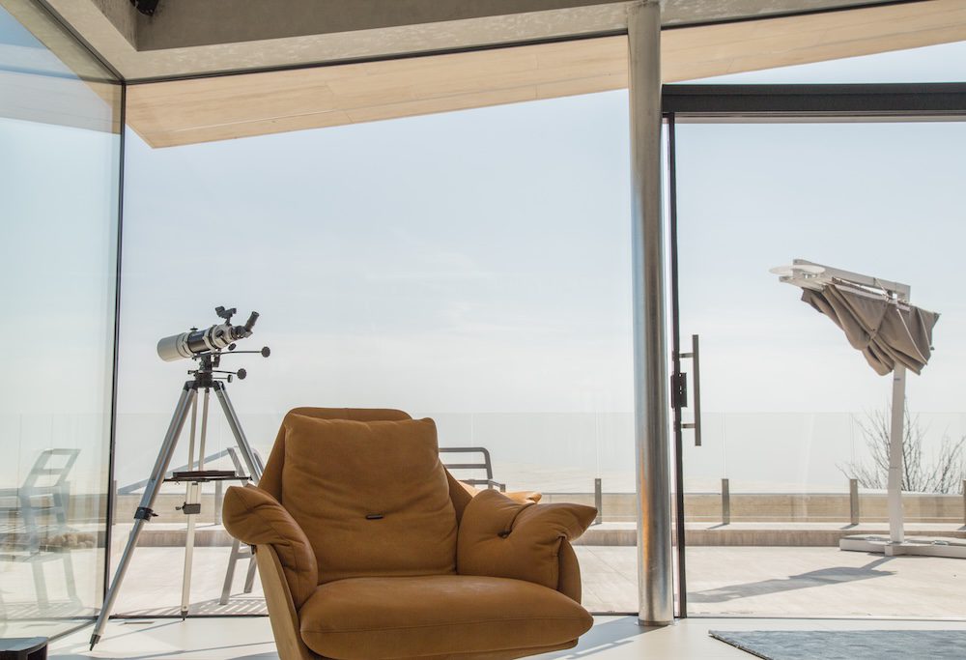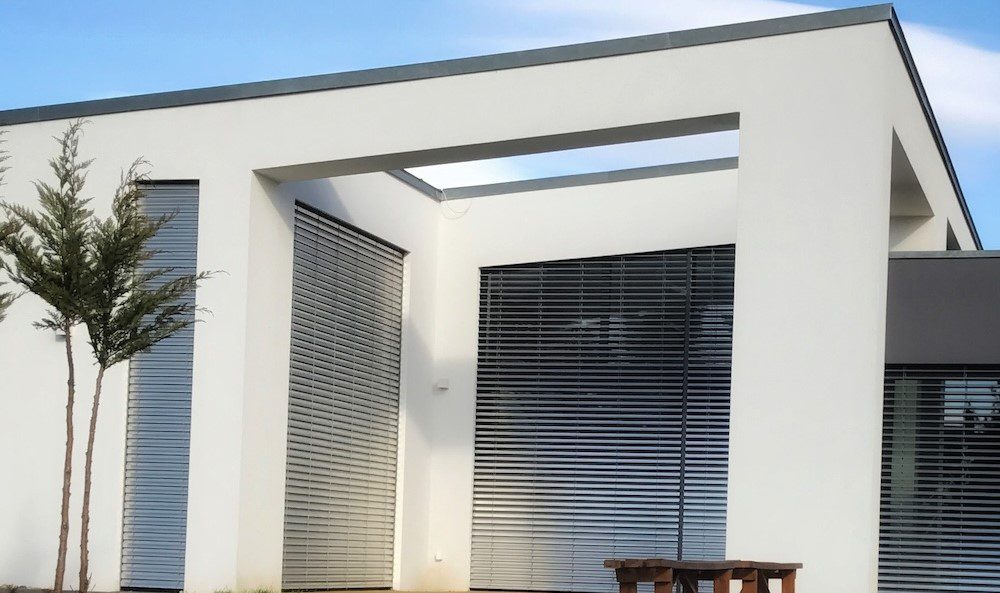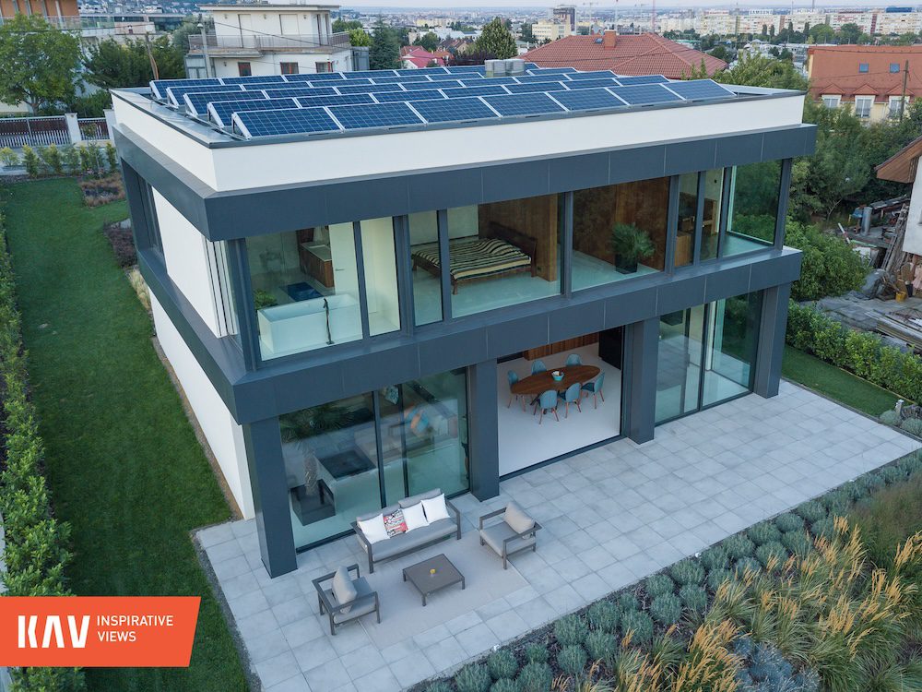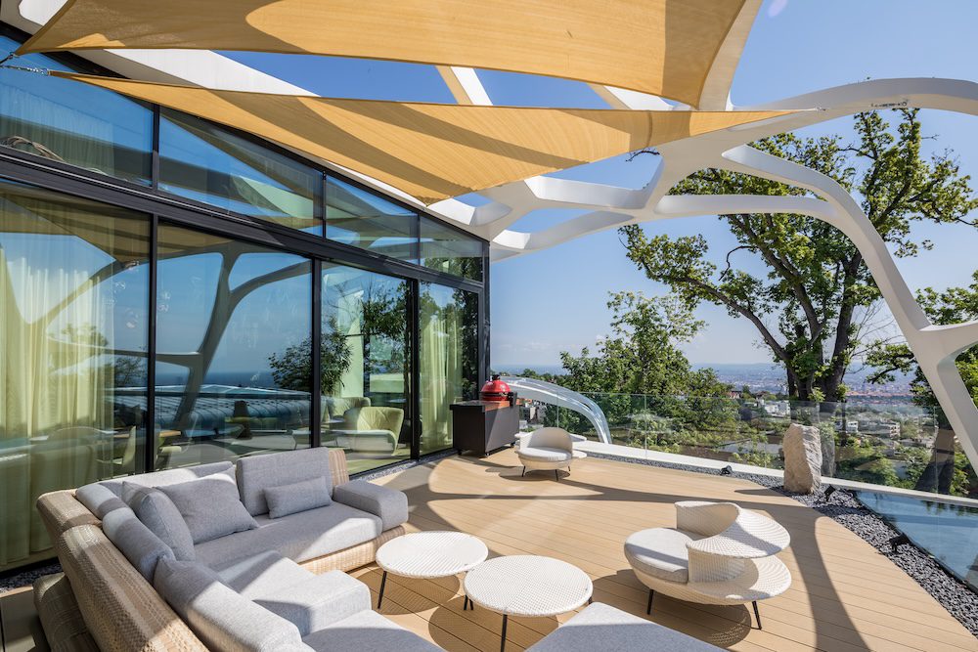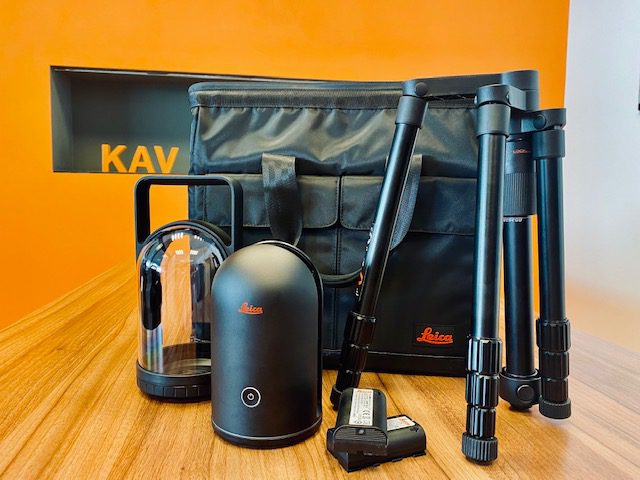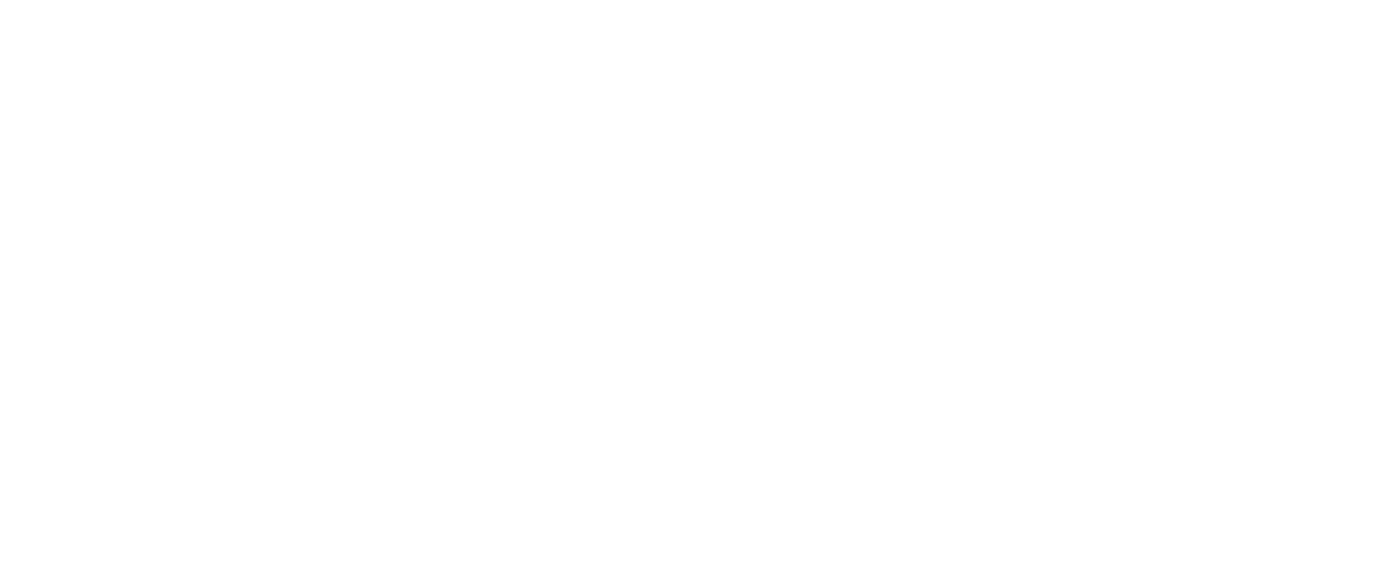A minimalistic house with a view that cannot be destroyed

A clear, modern, minimalistic house, with large glass surfaces, where the beauty of the property comes from the harmony of the tranquil building mass, the state-of-the-art facade and the transparent closing systems. As a result of the joint thinking of the developer and the designer, a liveable family home, reflecting current trends both in material and structural solutions, could be created with excellent features on the plot.
When you started to design the house, what were the main criteria?
The one thing we were sure of was that we wanted to follow the minimalistic line. We did not want to have an enormous, excessively luxury house but one that we really feel good in instead. Not too big, not too small; with clean lines and modern, as far as possible. These were the most important criteria. Otherwise we hardly said anything more to the designer, since building this house was preceded by a long process. We looked for a ready house with his help but we didn’t find any. We had a few specific ideas; we wanted a two-storey’s high living room and the largest glass surfaces possible.
You mentioned the large glass surfaces, which are one of the most defining elements of the minimalistic style. How did you get in touch with KAV and why did you choose this company?
This was a lucky coincidence. The designer planned with Schüco aluminium windows in the house and he was sure that we wanted to work with a general contractor. However – it might have been an intuition – we thought that we would like to keep certain things under our control and not rely on the experience and references of the general contractor. The issue of closing systems was like this. Finally we arrived at KAV in a rather trivial way. I typed Schüco into Google, and in this way I found their representation and they recommended KAV, amongst others. Otherwise closing systems represented a huge item in the house’s budget. We have seen two other window manufacturers, but the difference in attitude was incomparable; that’s why we decided to choose KAV.
What does this difference in attitude mean?
They approach everything, really everything, in a professional manner. They are absolutely convincing and I can only talk about them in superlatives in professional terms as well. They seek solutions, which is fantastic. In the context of this build, I had many revelations. Basically I started the process thinking that everything would go smoothly. I expected everybody to operate like me, namely that they would want to get draw the best outcome from things.
It was a bitter realisation that only a very few operate like this, out of those I met. One of these few, maybe the best of them, is KAV. And what‘s more, I’ve been able to turn to them with any request ever since. Follow-up is important for them. They follow a pattern rather characteristic of Western European service providers. And I think this is the key. They do not sell a product but provide a service.
You have been living in this house for a while now and using the spaces. What are the solutions you like the most?
If we look at the closing systems, I am happy that they could implement all our ideas. For example the corner windows with non-visible (glass-glass) fittings, hiding the sun shading in such a manner that it looks nice from every side, from the inside and from the outside. I am glad that the two-floor living room is completed, and everything is operable, and operates the way it’s supposed to. We love living here. It is tranquil, quiet and the house turned out very nicely. It is a very good feeling to go out to the terrace when it is sunny or to see the house in the winter with full sunshine all around. Fortunately, there are million things like this.
THE HOUSE AS THE DESIGNER SEES IT
This family home in Rupp Hill was designed by Skicc-Art Architects; Mr. István Szekeres spoke about the project. As far as I know, you played a key role in your clients living in this property now.
Yes. The clients first were considering buying a building and so we looked at several properties together. Then they showed this plot to me. Actually it was me who proposed they should buy a plot if they wanted a house completely tailored to them. This is a property with very good potential, situated on a slope in the Buda greenery, with a view that nobody can take away.
How did the design process take place? What kinds of needs were raised?
We prepared the schematic plan in accordance with the client’s needs, and basically this was implemented with minimum changes. They wanted a modern, state-of-the-art, good looking, transparent house that works well in functional terms, and follows current trends in material use and structural solutions. They had a few special requests. They wanted a projecting mass on the property and this is how the upper grey projecting part was born. In addition to this, the two-storey living room was one of the key elements of the design; this is the soul of the building. Here closing systems and sun shadings take a key role, since the light allowed in the space is important for the quality of life At the beginning of the design we did not know what sunshade systems would be used, due to the price. I feel that the light projecting lamellar sun shading that was implemented is very good for the building, even in terms of heat control. When it is set to project light, no heat comes in, but when we pull it up, the heat just flows in.
Does light have such an important role?
Yes, the play of light and the visual relationship with the outdoors are very important for quality of life. We consciously designed huge glass surfaces to the southern side, since there is a view and the connection to the garden. The northern side is a more closed story. On that side there is only one large glass surface, the big opening above the entrance, otherwise the facade is more closed. The slits give an interesting outlook from the building. As the sun moves on, they give a different lighting to the rooms. The play with the light helps to create as interesting an interior and facade as possible. Apart from this, I would like to mention the entrance door, which was under discussion for quite a while. Its location is prominent; its look is emphasised, with a floor-height door. Where someone arrives at the house, he feels that this is the main entrance, since the door has character, elegance and weight.
How was it to work with KAV?
I learnt a lot, since issues were raised during the joint work that you probably do not even think of. They added a vast amount of details and ideas to the process that made this building better. It was already decided at the very beginning that aluminium and Schüco closing systems would be installed at the property. However, at KAV, clients not only receive a closing system, but a comprehensive service package as well. Maybe attention is the best word to describe the company’s work. The important thing was that the client is satisfied with the end result to the maximum, rather than selling the closing system.
MoreNews
