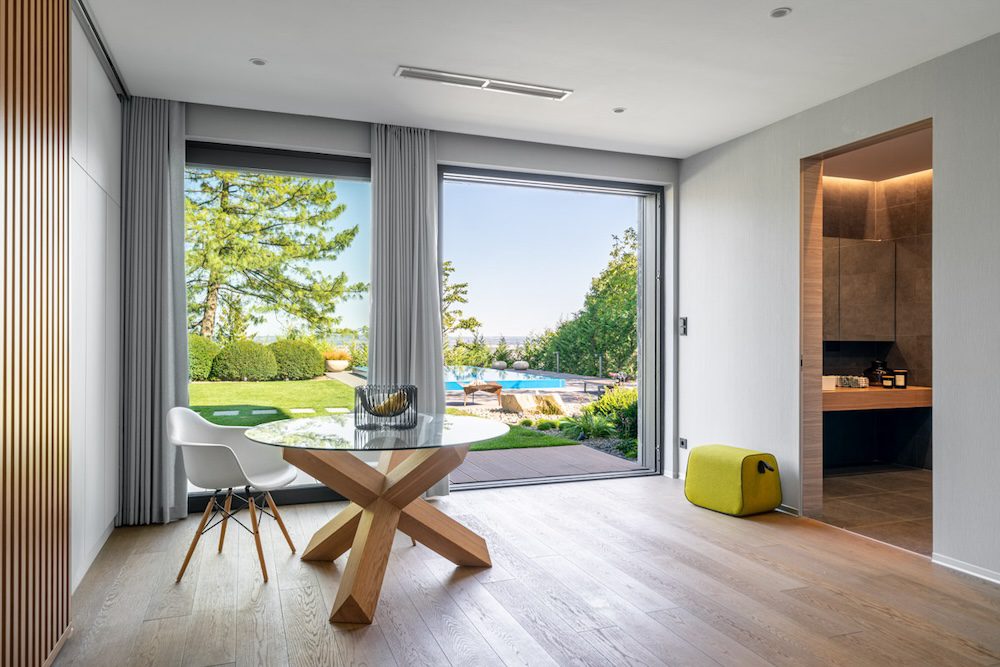Windows in the service of maximising the view

Frameless windows are favourite elements in houses built in modern and minimalistic styles, since, thanks to the nearly invisible frames, the external and internal spaces almost connect; in this way, nothing disturbs the view, and also natural light may flow into residential spaces through a greater surface.
It also seems at first to be an anomaly; “frameless” structures are frameless only in their names. In other words, frameless does not refer to the structure but rather to the view. In the first part of the last century, in the Bauhaus era, the need for transparency and increasingly skinny frame structures arose. Although the technical opportunities of that era allowed no large single glass surfaces to be manufactured, they were however tensioned efficiently with small divisions, in the desire for honesty. Then, as heat technology demand rose, peaking upon the explosion of oil prices, a downwards trend period started but, starting in the mid-nineties, designers and also customers looked for transparency and chose frameless structures and so this line is thriving again.
Today’s transparent systems have barely visible frames; however, their role is important, since they carry the glazing or another see-through filling material. It is important that these frames are resistant to weather changes and can also bear the mechanical load affecting them. In the Netherlands, customers look for extra-thin steel frameworks, while in other European countries professionals propose using aluminium or other special composite products. In the culture of floor to ceiling closing structures, due to the moving challenges posed by the heavy three-layer glazing, we prefer sliding doors combined with fixed elements, although in aluminium systems it is possible to manufacture tilt-and-turn structured products that are three metres tall. Frameless systems mainly aim to provide a greater surface for the user of the building, from which to enjoy a nearly undisturbed view.
It is important to emphasise that frameless systems represent a much higher price category than their traditional counterparts. In many cases, the minimalistic concept itself requires being able to see as large a glass surface on the adjoining walls as possible. The aim is to have as little painted or coloured border surface between the glass and the wall, and, if possible, the sun shade should also stay hidden. Many people like it when only the glass and nothing else can be seen on the wall. Of course, there are architects who do not like this line and agree with the view that if a structure has a function and if it is honest and this function is visible then this adds to the building. As Károly Lovász, Managing Director of the KAV, put it, the advantage of aluminium systems is that they are able to meet both demands: “At KAV, we believe in combining various systems. Where they fit, frameless systems should be integrated, and where they don’t, we try to offer another alternative that’s liked by the customer and the architect. Sometimes a customer would like to mix sliding and opening functions, and we seek to find a solution in any case. It happens that, in the design phase, it is forgotten that the building must be able to carry the load of these glass shields, weighing sometimes 800 to 1000 kg (stacked behind each other, practically in a thin line). And so the building is already ongoing when we meet the customer and it turns out that the engineering of the building will not bear the demands set. We therefore ask architects to consult us before preparing the engineering designs, when the sketch designs are available and the volume calculations are ready (insert link: https://www.kavaluminium.com/aktualis/a-kav-az-epiteszek-munkajat-is-segiti-53), to ensure that the building and we too, as professionals, are capable of fulfilling the customer’s expectations.”
MoreNews





















