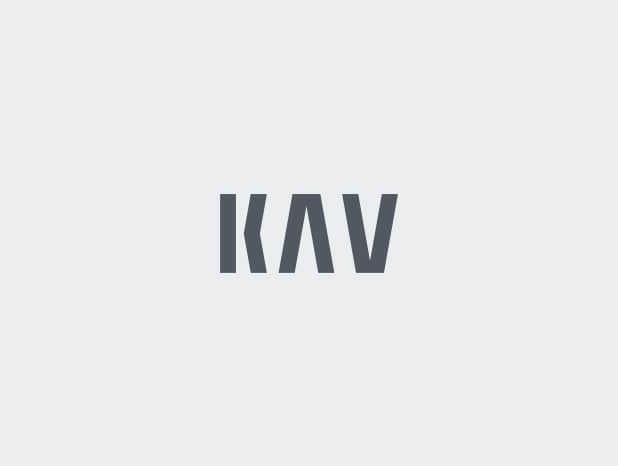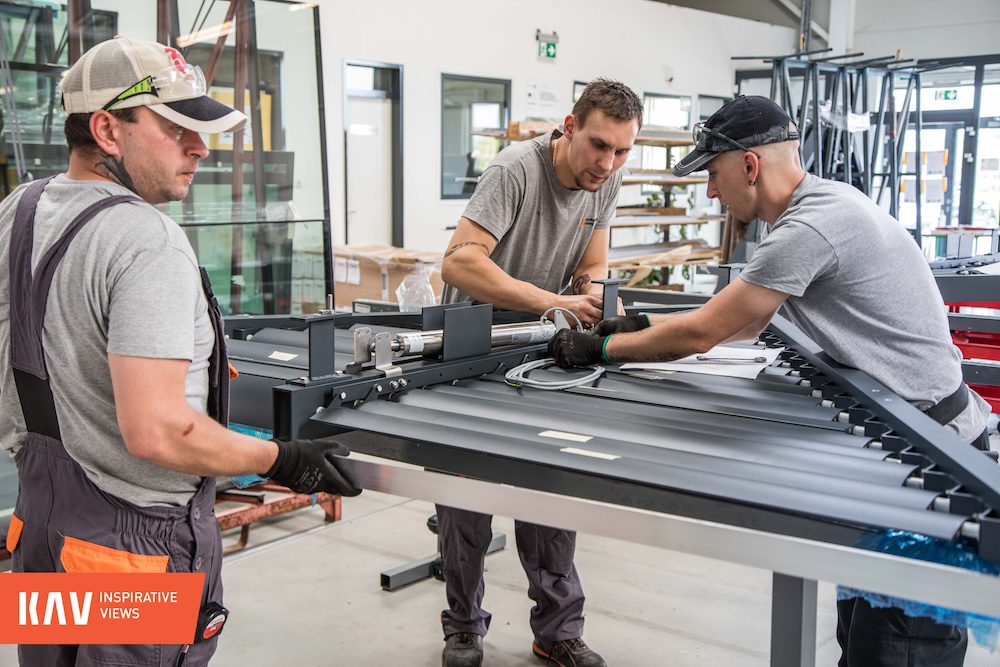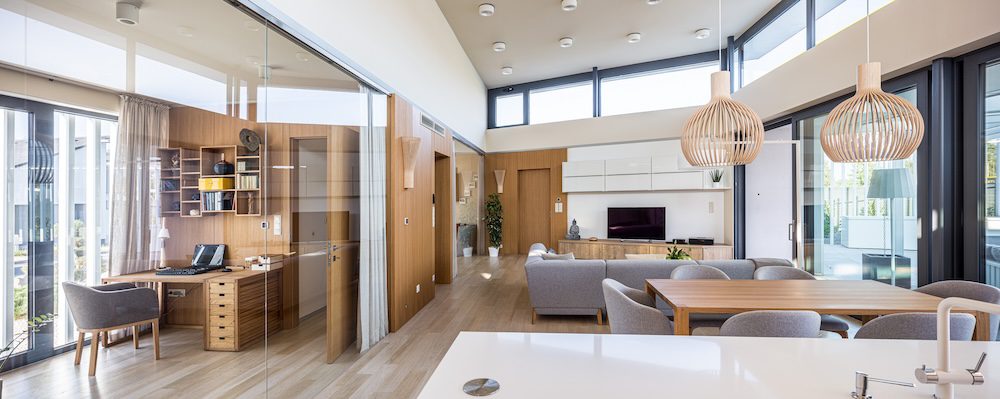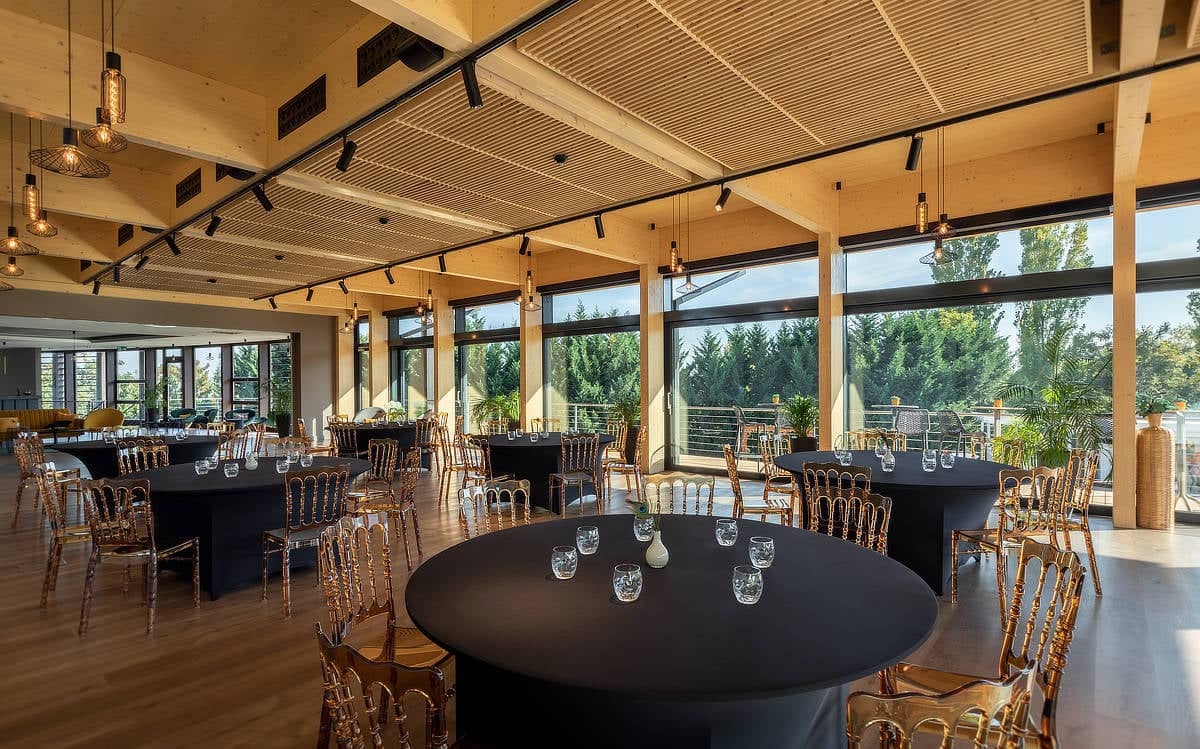3D scanner for the most accurate design, manufacture and installation of aluminium doors and windows
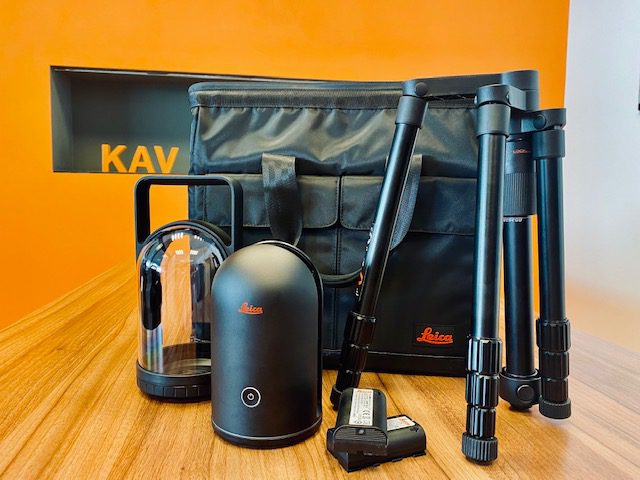
Prior to manufacturing aluminium doors and windows, KAV’s staff pay special attention to the technical preparation and professional planning. In order to have the most detailed information possible (not only for our employees, but also for our customers) we have expanded our instrumentation with one of the most modern 3D scanners. We talked to Péter Nagy, one of KAV’s project engineers, about how the instrument works and what kind of information it provides to helps the work of the various trades.
KAV has expanded its instrument park with one of the most state-of-the-art 3D laser scanners. What can this device do?
We’re constantly striving to be at the forefront of innovation. In the course of our work so far, the dimensions and placement planes we need in order to install the doors and windows have been determined using a laser level and its auxiliary inserts. These measurements, although we found them to be accurate, didn’t feel modern. We wanted to scan our detached houses on a point cloud basis, similar what the largest companies, mostly present in the communal construction sector, do. When placed in various parts of the building, this Leica scanner at our disposal creates a 3D point cloud model of the building, using several millions of measurement points, with a resolution so precise that it shows almost the entire building with an accuracy of a few millimetres. For the installation of aluminium doors and windows, it is essential that you can determine the final surfaces; in other words, what the design will look like in real life. Our aim is that we don’t to run into problems during the installation of doors and windows, like the wall openings being smaller or their design or the wall planes aren’t as they feature in the plan. However, with the measurement data from the scanner, we have a real model of the entire building, that can be updated in the event of any change It is not a secret that, in the future, we plan to incorporate these models created using our Leica scanner into the BIM-based (Building Information Modeling) design process. Our objective is also that the other trades working in our family homes would even be able to prepare a façade or a façade plan, based on the model that we rendered. In addition, we use the instrument for checking dimensions after factory trial installation of our custom-made aluminium doors and windows, sometimes of significant size, such as for dimensional inspection of an obtuse angle of a sliding door corner lined up to frame design, before delivery and installation.
– Does this mean that your customers get an extra service that can be used by others who are also involved in the construction, in the work?
– Yes, a service is added to our current portfolio, which provides important information to both our customers and the trades involved in construction, and in addition we also get an accurate image of our buildings, which is necessary for our work. We’ll have a three-dimensional point cloud that allows us to virtually tour buildings and see walls, structures and survey contours, and other trades (such as façade building, electrical design or interior design) can also use the source code. They can also work in this space or use it in their own specific fields. In my opinion, it is also very impressive for the customer to be able to “visit” the house under construction and take a virtual tour. So it’s an additional service, faster and more accurate than the manual surveying currently used. With this tool we access a comprehensive set of realistic measurement data about the house, which includes not only individual critical measurement points but also a significant amount of information about the actual building.
– How can the information from the scanner be processed?
– The software doesn’t require any special computer. If you don’t want to make changes, just view the point cloud and recordings generated by Leica; it’s also possible using the free app available to users. The point cloud “merging” software is an in-house Leica development and it’s responsible for processing the measurement points rendered by the measuring instrument. In terms of its operating methodology, the program compiles a point cloud created by the instrument from different positions and perspectives, based on a pre-defined algorithm. Once it’s all merged, users can view and use measurement information using open source programs.
– You mentioned earlier that you also want to move towards BIM-based design. What does it imply in terms of the design of doors and windows?
– This means, very briefly, that different trades work in a shared model. The architect prepares the designs, then the actual building is built, which we scan and, after processing, each trade can incorporate its own details, such as mechanical elements, electrical connection points, doors and windows. It’s possible to hold collision tests in the model space. For example, before installing our finished aluminium door, you can check to see if it can be opened or it touches the cabinet behind it. You have to think about such things; such inconveniences can also be modelled in advance. You can create reality, so to speak; a real physical space, and change all this continuously as construction progresses. If a parameter changes, we have the option to follow it up in the BIM model, render it faithfully to reality, and adjust the additional components to be installed accordingly. This is also true for our doors and windows. By using the scanning and BIM model, the risk of errors can be reduced.
– If you have to briefly summarise the benefits of the Leica 3D scanner, what would you say?
– In summary, by using the information that we record and process, we spare valuable engineering time with the help of this machine; we can be much faster and more accurate in data processing; we can provide our customers with very impressive and understandable visual material; and we can provide complimentary assistance to all other trades.
MoreNews

