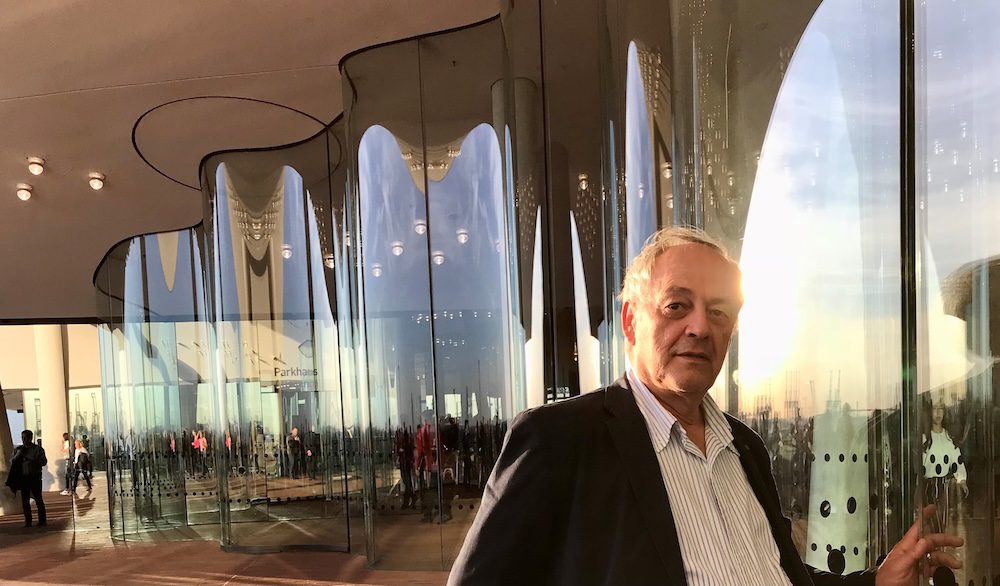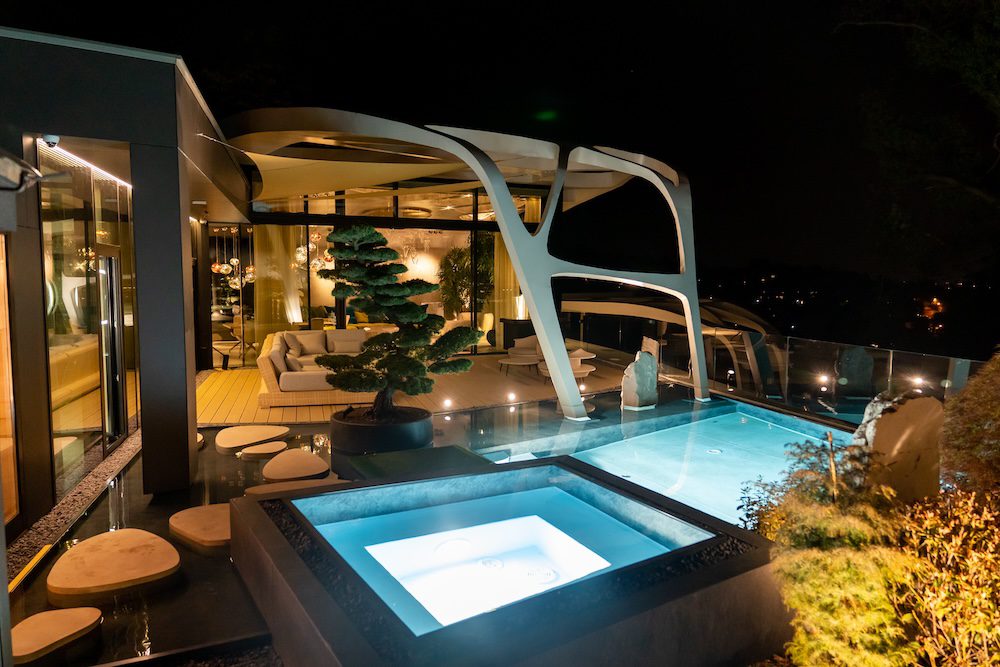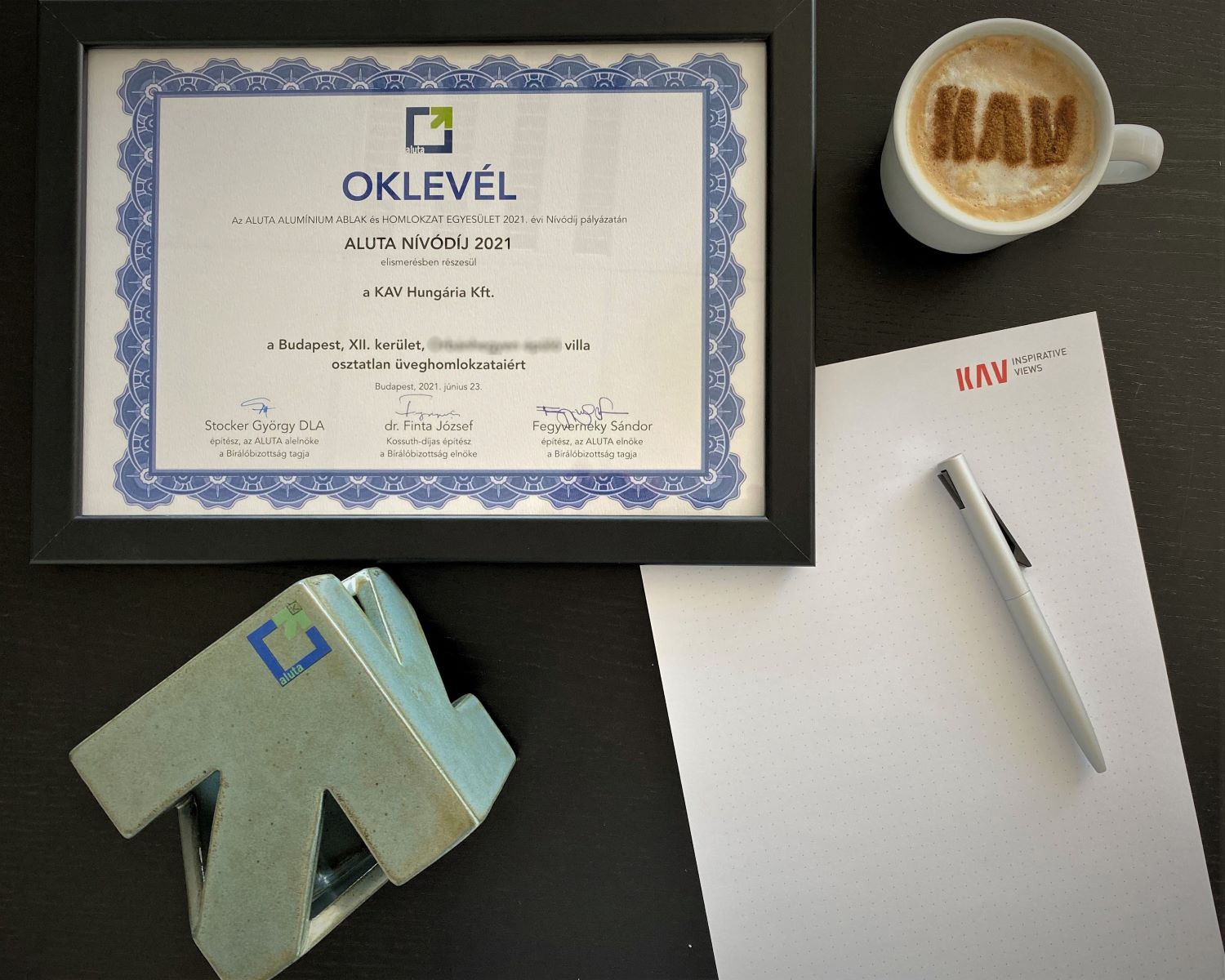The key to the realisation of large-scale glass structures is thinking together

Huge glass structures are definitive elements of modern buildings. It is therefore especially important that architects create the plans while thinking together with sector designers. On the questions arising while designing and constructing glass façades, we spoke with chartered architect György Mihály Stocker, reader in the BUTE and vice-president of ALUTA, who played an outstanding role as specialist consultant in the construction of the Hungarian House of Music in its present form.
What do you think a good glass façade is like today?
The improvement of glass façades is ensured by the development of the processing and technological possibilities of glass structures. Whether it is a matter of surface finishing, the method of heat treatment, the load bearing toughened glass, the heat strengthened glass, as well as the glued structures (known as laminated) made from these. As to what a good façade is like, that is difficult to describe. Aesthetic, economical, and feasible. Incidentally, during our work we often encounter demands, the feasibility of which is certainly intriguing. At these times, such deliberated questions and planning tasks going through various iterative processes come up during the effectuation process, that the expert may come into conflict with the designing architect. Who either lets himself be convinced, or not. For instance, if a large glass structure has to be load bearing and transparent at the same time, so that it is not reflecting, so it can be seen through and also free from glare, and at the same time bird protection must be provided, there contradictions must be resolved. Among other things the glass must be provided with markings that the birds will notice. Or let’s say, if a designer wants iron oxide free glass, which is clear, in a structure where transparency is not the most important feature, it is not sure to be the most ideal to glaze a lift shaft with a structure like this. In such cases it is important to make sensible decisions, those which respect the architectural concept.
Are there any considerations which are perhaps less in focus, but even so it is important to pay attention to them when designing glass structures?
Part of the specialist design of huge glass structures must be the matters of maintenance and cleaning. If, for instance, in case of a fault, a glass element can only be replaced from the outside using a crane, that could involve massive costs. Repair and replacement must be possible, and the solution for this must be planned in advance.
It is very important for architects to bring in a specialist designer at an appropriate point in the planning. As an example I could mention the field of glass thickness. Many architects still think that the system distributor will check whether the planned glass thickness, the sizing is suitable. Often, however, this happens after construction has begun, so a mistake may entail a significant cost increase and make feasibility more difficult. Screening this out when giving a quotation never gets onto the table. At the earliest, it comes to light during subcontractors’ feasibility.
The designer’s cost estimate is also an important component of planning. Although nowadays, in the economic environment we are in, this is almost impossible. The prices of glass, steel and aluminium, like the prices of other building materials, change from day to day, and the labour charges for mounting are also increasing. I had a job, where the designer’s cost estimate was produced in March, the subcontractors’ prices were acquired in October, by which time the prices had doubled. To be honest, now everything is unpredictable.
What do you think is needed for high standard residential buildings to be constructed here at home?
I work relatively rarely with residential buildings, even then I most frequently deal with inspecting the glass structures. With large apartment houses it is often the case that due to the developer’s inappropriate attitude, the interior design has been less thought through, in the interest of the highest possible profit, the buildings are overcrowded. It seems to be most important to be able to build as many apartments as possible in a given space. So then residential areas come into being which are almost impossible to furnish. Back then when we were studying the design of residential buildings as architects, we would have got an F twice for plans like that. Even so everyone buys them, because there is nothing else. In contrast to this, there is the market for unique residential buildings, for instance the exclusive houses built on commission from KAV, which I have encountered as vice-president of ALUTA. With these it can be seen that the goals are different and the developer’s requirements are much more precise: large-scale solutions, broad spaces and fine concepts are realised. With residential buildings I experience this kind of dichotomy. The key to creating high standard buildings is the developer’s requirement, and most intensive mutual thinking during construction: the designing architect and the sector representative must move in harmony with the developer.
You mentioned KAV. What experiences have you had with the company?
The operation of KAV is an important factor in Hungarian architecture, even if it is active mostly in a very special segment, the exclusive family home market. They work with great expertise, attention and a unique attitude. We have done jobs together, they asked for my advice in the installation and inspection of glass structures. The kind of circumspection with which they carried out the work is really worthy of respect. They can execute ever more special solutions, so ever better buildings are created. They know the structures they are dealing with in depth, they know what can be combined with what. They provide maximum help with realisation, as they are able to understand the architect’s ideas, they understand architectural thinking, and for this they provide a feasible solution. The key issue is that there is mutual thinking, the importance of which I have already mentioned a number of times.
MoreNews






















