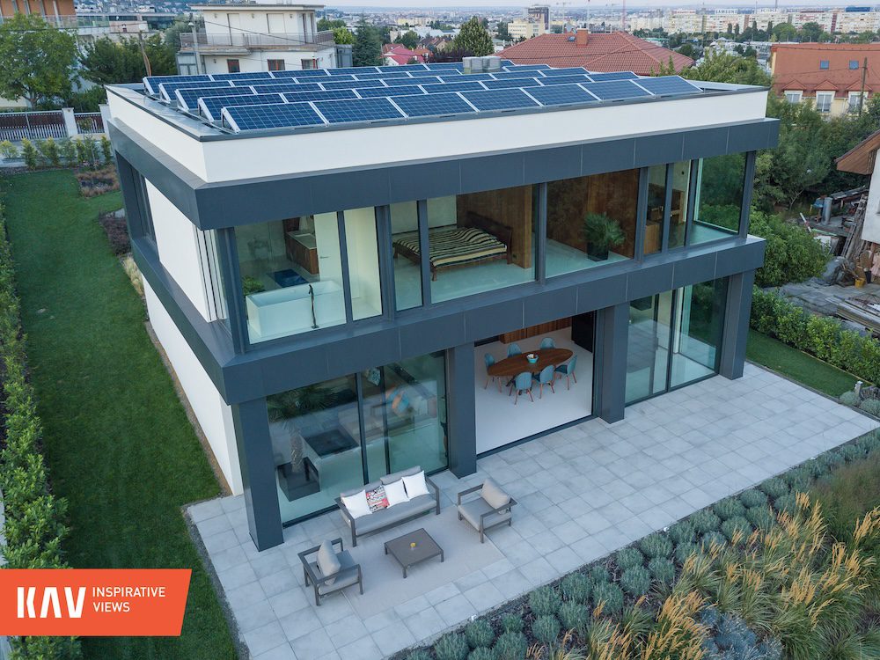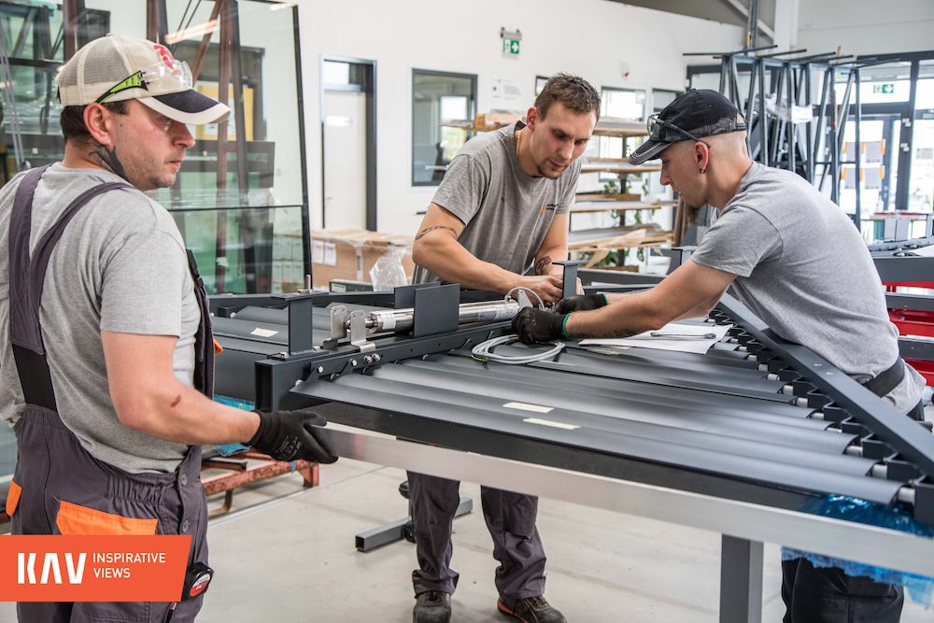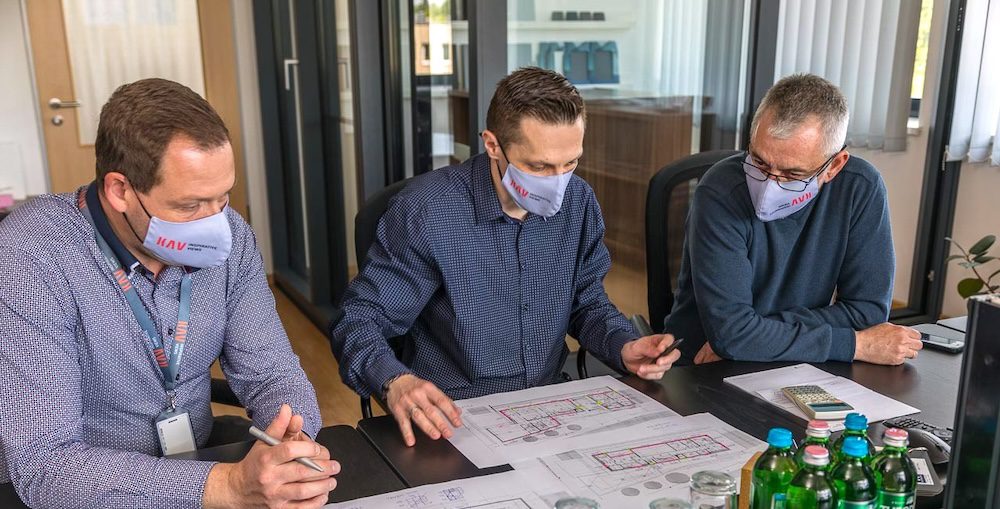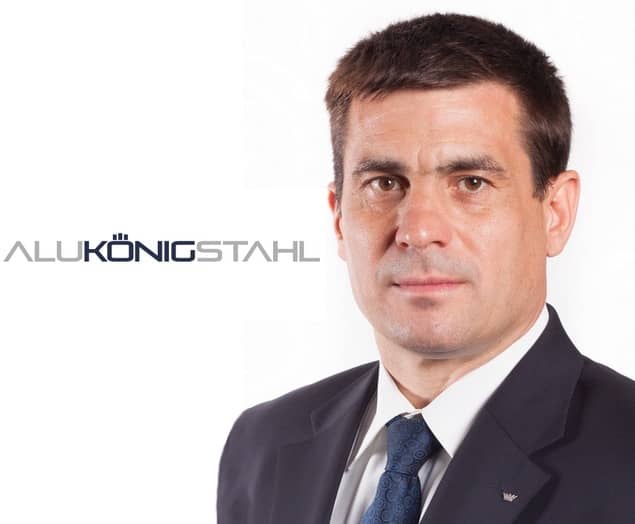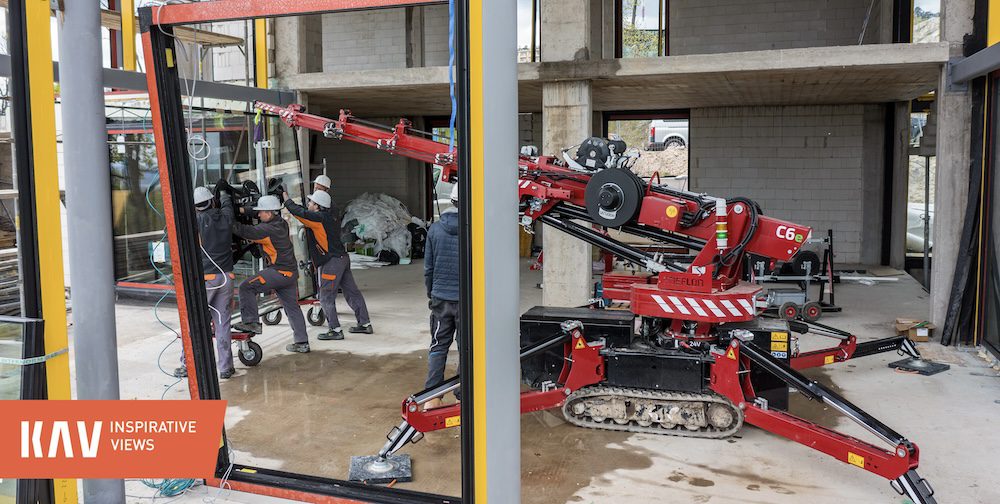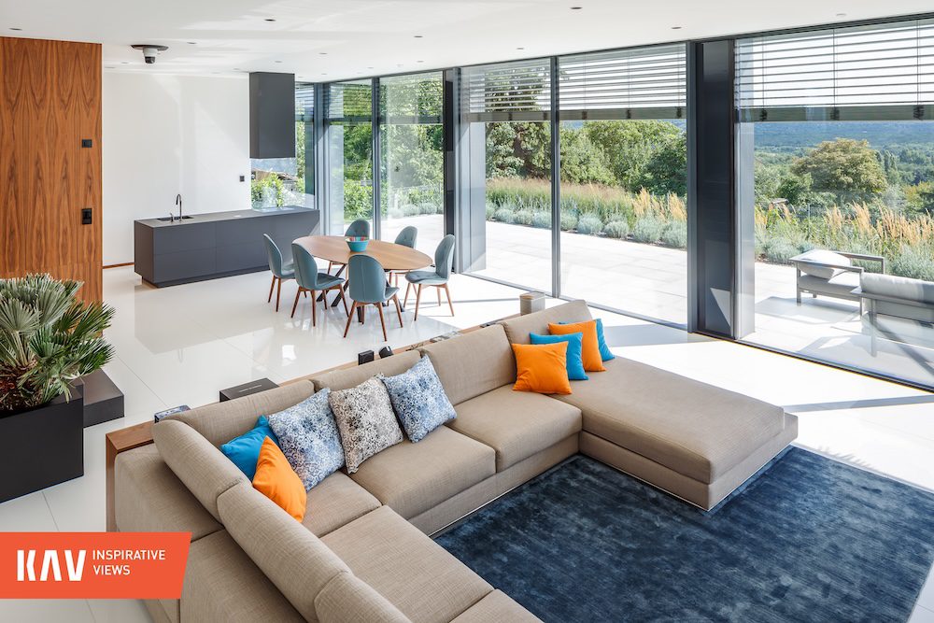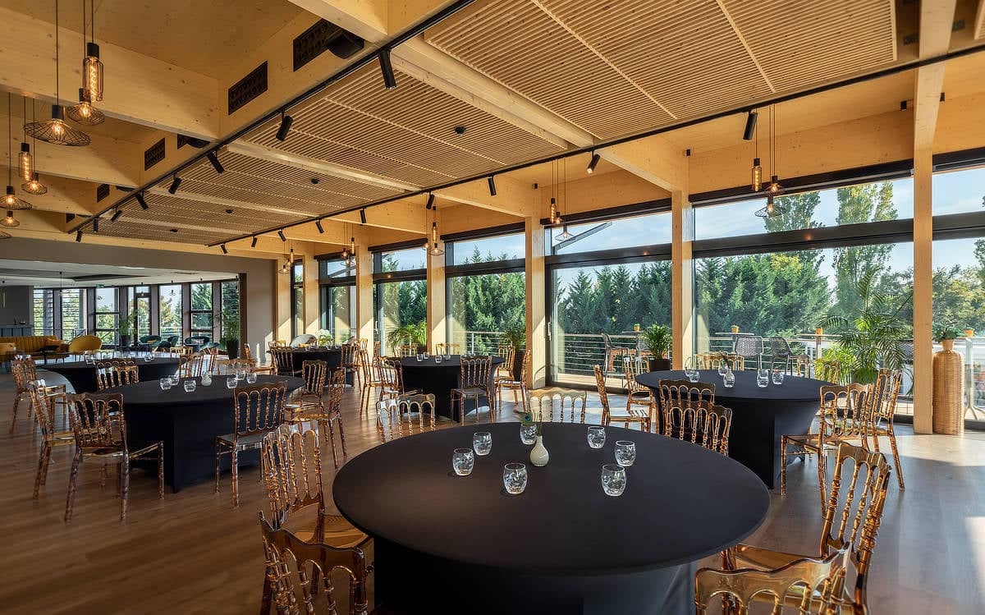Old buildings with a new function
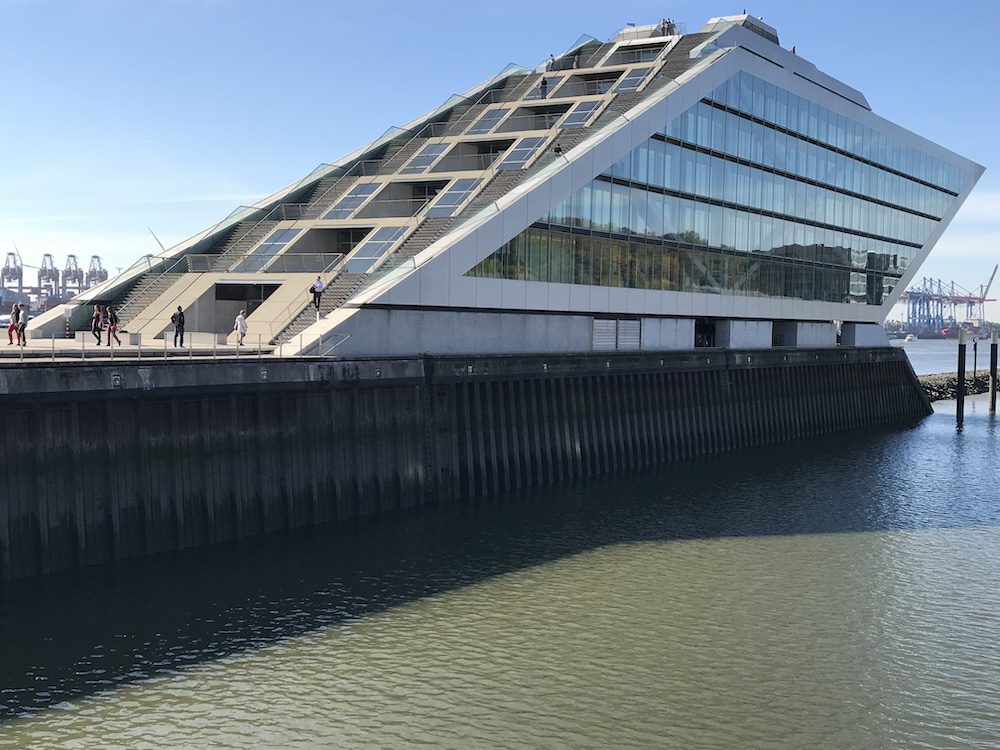
Hamburg, the third busiest port town in Europe, was the destination of the professional trip organised for ALUTA (aluminium window and facade association) members, on which László Cserki and Károly Lovász represented KAV Hungária. We had a conversation with Károly Lovász about the German town’s urban and architectural concepts and one of the newest emblematic buildings of Europe, the Elbphilharmonie.
What kind of interesting things are hidden in Hamburg in terms of architecture?
Hamburg has always been defined by its link with the sea. However, since it was one of the main targets of allied bombers, the great part of the town was demolished during the Second World War. After this a completely new town had to be built; there were hardly any historical monuments left. Since it is a vibrant city with excellent economic indicators, a great majority of new downtown buildings were constructed as part of the new communal building model, which can be perceived from the quantity and quality of office blocks.
Was the trip focused on a specific issue?
Our excellent organisers prepared a long list but they sought to sequence the things to see in a diverse manner. One of the key focuses was visiting the Hanseatic architectural monuments in the downtown. The most exciting was the solution of how fired ceramics were used both as surface cover and building elements, presenting characteristic art deco elements. The so-called “dancing houses” were also worth a visit, where the conjoined facade surface cover is playful, while the building blocks behind it are nearly vertical. Apart from this we have mostly seen buildings that gained a new function over time. In the port we have seen many buildings with a change of function, thus. a completely new function was successfully achieved from old tea or coffee warehouses, by keeping their materials or facade. An outstanding example of this is the Sumatrakontor, implemented on the basis of the design by Erick van Egeraat, a Dutch architect who also designed the Budapest ING headquarters. It is a nine-storey building with conference halls, offices, shops and also an underground garage. It contemporarily re-interprets the red brick buildings, characteristic of the neighbourhood, with glass as a facade surface cover, playing with the different proportions and geometrics of aluminium and red stone. At the same time, the inner courtyard resembles the white facades that are characteristic of the town centre.
Hamburg has a new emblematic building, the Elbphilharmonie, designed by the Swiss Herzog & de Meuron Architect Firm. Have you been there?
Of course, since this building also follows the trend of giving a new function to an existing building, because a cocoa bean warehouse, built in 1963, was rebuilt and extended. The resulting building has a vast amount of functions: there is a concert hall in the centre but there are for example a hotel, conference centre, offices and luxury flats. Its speciality is the walk-around viewing floor, which became a real tourist attraction. In professional terms, it has many amazing solutions that you cannot see anywhere else, such as the scalloped roof, as well as the 1,100 pieces of glass shielding, partly concave and/or convex, used for covering the building. The entryway to the Elbphilharmonie passes through a flat arched escalator; in the rendering surrounding it you can see “randomly” scattered glass plates. The viewing floor can be accessed from a lobby, sectioned with diverse elements and arches. A revolving door is installed into a wave shaped glass wall, which is the negation of the axonometric in practice, since the upper part is arched, the doors’ axes are vertical and they must revolve in such a manner that the arch is also revolving. In this building we could see facade surface coverings and glass technology solutions that we can only dream of in Hungary.
Due to technical difficulties or implementation costs?
Both, indeed. We have different demands and possibilities in communal buildings, too. The designers of the Elbphilharmonie invented things that are very difficult to implement, since numerous elements required one-off technology, development and glass manufacturing. The cost of all these is so high that it may be imagined only for such a German priority project. In Hungary, communal buildings are built on the basis of the examining the return on everything. In Germany, the return of an investment’s costs is when it is visited by many, using the recreational or public services available there, and in addition how far it takes the reputation of German engineers. And today this building is known everywhere in the world, and architects want to visit it. If you think about it, it is an interesting geometric form, surrounded by a unique glass wall, sitting on a cube. As one goes closer, numerous minor details may be discovered. Cost-cutting is not visible on even one square centimetre. Quality and premium is reflected in everything, starting from the balustrade solutions, through all facade surface covers to the usage philosophy of glasses. And it became iconic immediately: as with the Opera House for Sydney or the Eiffel Tower for Paris, it became the Elbphilharmonie for Hamburg.
What are the most important professional lessons to learn from Hamburg’s architecture?
Although nearly the entire town was demolished, they were willing to return to the Hanseatic architectural model during the rebuilding; they have rebuilt further thought-out versions of the bombed art deco buildings, and they have not filled up the town with meaningless glass boxes. All downtown buildings have durable facade surface covers, which could serve as an example for Hungarian architects. There are many ceramic, glass and plate mixed surface covers. So they are braver in using glass, steel and supporting structures. They are not afraid to show what the facade of a building is supported by and how the building’s structure looks. I can quote Csaba, my developer colleague, who said: “their houses are more honest”. This honesty and the raw use of materials could be seen in any communal building that we could enter. And these solutions will be maintainable and spectacular not only in 30 years but also in 70 years’ time.
Hamburg is also called a town of water, and we have seen a lot of evidence for it. The old canals have been kept and by now the surrounding warehouses that were renovated earlier have become the centres of economic life and entertainment. Residential quarters and office complexes were built, and the link between the land and water has been left in a wonderful manner. These solutions teach us that old buildings may and sometimes must be given a new function, in a much wider range than we have learnt in Hungary until now, in such a way that these functions do not compromise but strengthen each other, thus creating cohesion with the needs of the town’s inhabitants.
MoreNews






