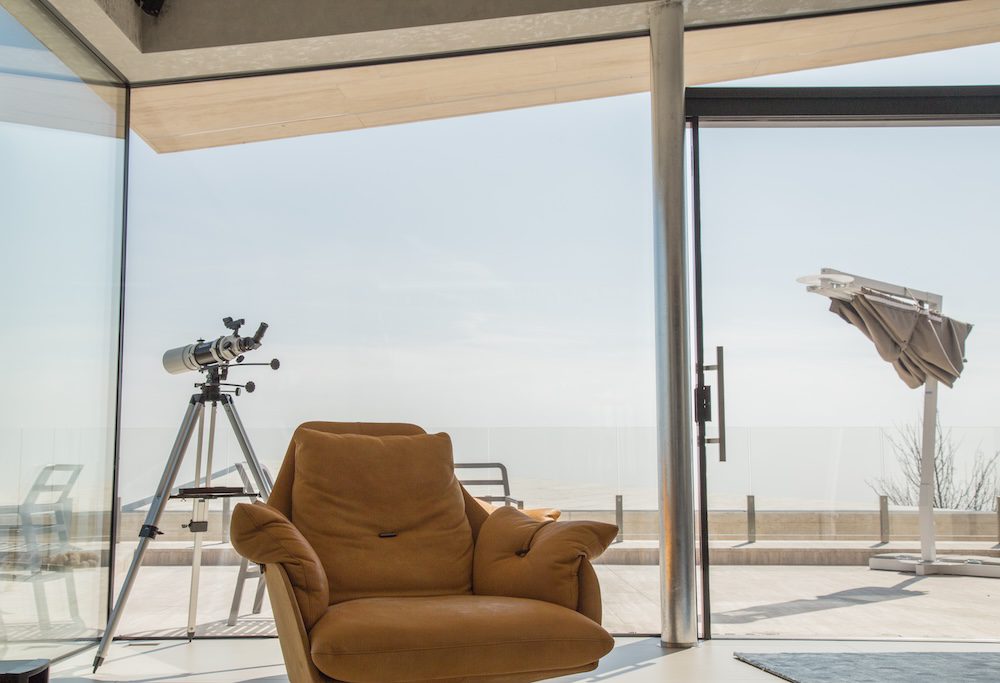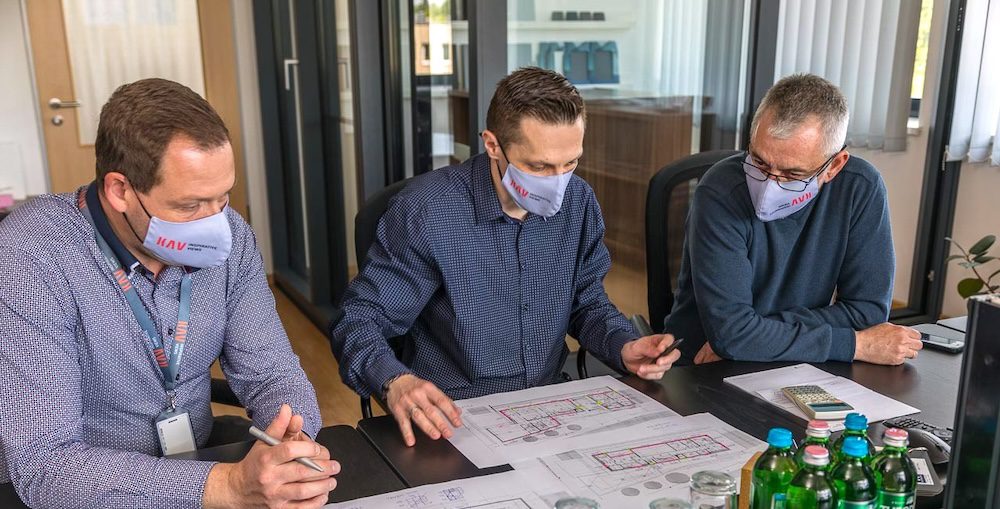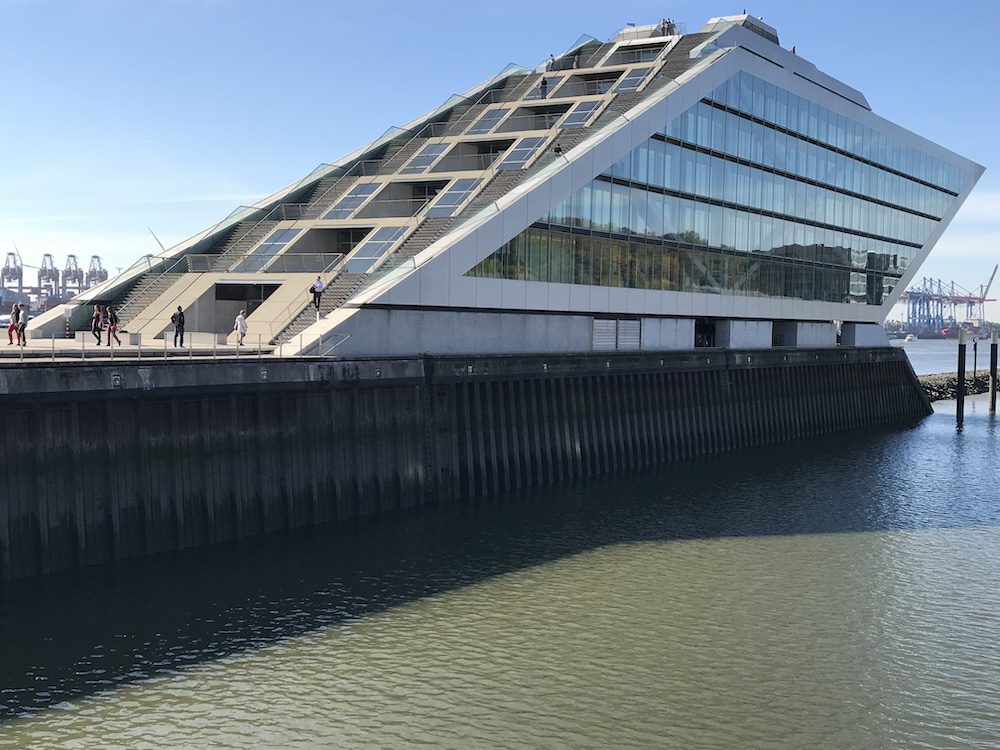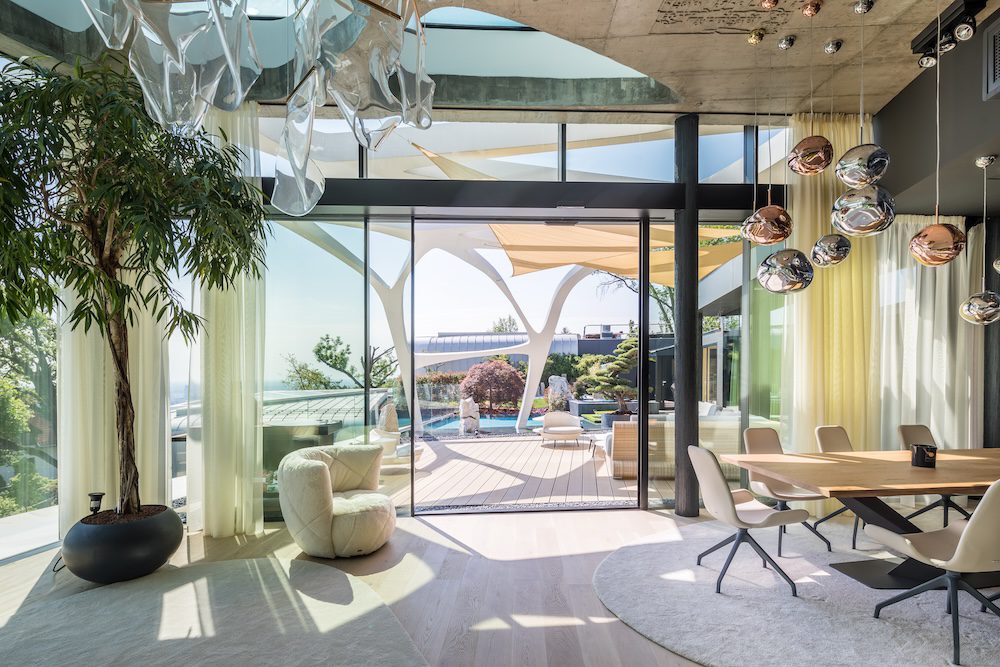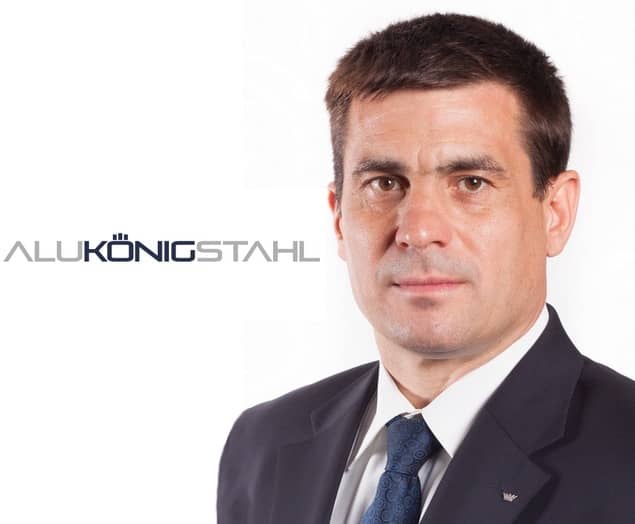The relationship between aluminium doors and windows and the façade
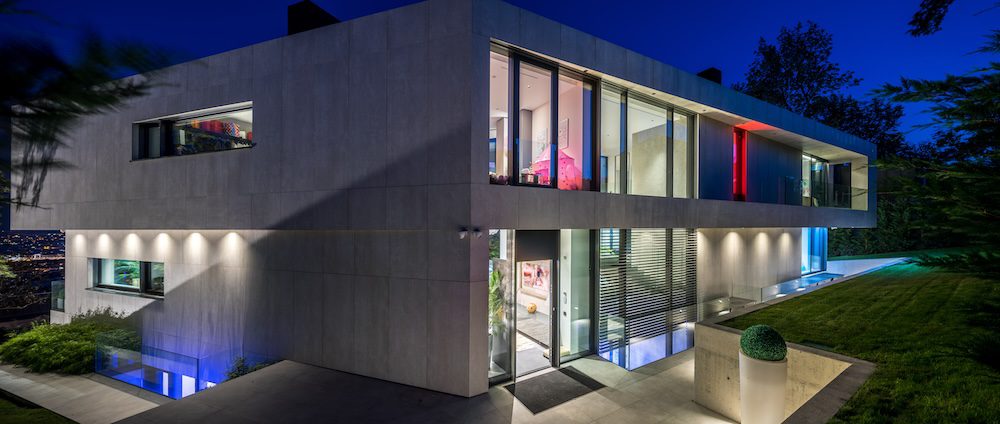
In parallel with the advent of the latest aluminium door and window solutions, including filigree case systems and large glass surfaces, façades have also been transformed in the family home market. In addition to functionality, design also plays a key role in more and more buildings. However, architects rarely involve professionals in the process of designing doors, windows and façades. According to Krisztián Vatai, executive director of Facade Design & Building, who is engaged in the design, construction and production of façades, a change of attitude and education is needed to change this.
How much attention do architects pay to treating windows and façades as a single entity during the design process?
Although the windows and the façade are very closely linked, I find that there is hardly any design that pays attention to this relationship. Instead of the plastered façades that were typical earlier, an increasing amount of cladding appears on a building, which, while it provides a shell by keeping some distance from the receiving structure – brick or reinforced concrete wall – even so, the general experience of how it should look, in terms of design and nodes, is lacking. In our experience, architects rarely know what will be built on the site, in what image, and how it will come together on the design side. I believe they need help in this regard. Just like a door and window manufacturer is assisted by the system material’s manufacturer or distributor, we, as professionals dealing with façades and door and windows, need to be educated during this era of temporary information hiatus. We need to explain to designers, general contractors and construction managers how they relate to each other.
What is the current practice?
Most often, customers call for proposals for the doors and windows, the cladding, the waterproofing layer, the cover plates separately, i.e. what appears outside, on the façade. After concluding a contract, these companies often don’t work together because they aren’t coordinated in time, on the customer side, to ensure a smooth workflow. So each one starts working separately, and then, if and where they meet, they meet. So the question of what it will look like as a whole pops up during the process. During the work process, the façade specialist is the last link in the chain, so we have to adapt to the results achieved that far, which is hard work. If the issue of windows and façades was addressed in its entirety at the beginning of the design process, the end result would be much better, both in aesthetic terms and as regards workflow, not to mention cost optimisation due to resource allocation.
How can one picture issues that rise from a practical point of view? Let’s say that a certain aluminium door and window and shading are built in and that’s why you can’t resolve something in façade cladding.
For example, the customer selects a thicker structure and decides that it should slightly protrude from the wall plane. This increases the distance of the cladding from the receiving structure, and this means a completely different consolidation, i.e. distance, which comes at an extra cost. In this case, turning parts are formed where 2-3 or even 10 cm jamb walls have to be inserted, but this appearance is not taken into account by the customer. Or, if the cladding is placed on the case of the aluminium door and window, in addition to leading to an aesthetically different look, it also attracts an additional cost, as changing the spacings increases the cost of materials. And the opposite is also true: if a structure has a filigree casing beyond the façade plane, but a receiving structure of sufficient width isn’t provided, it’s also impossible to cover it with the façade cladding, because the insulation requires space, and therefore a jamb-wall, which also changes the aesthetics of the building.
It already starts to occur in public buildings, in the culture of communal architecture, that designers think together for the doors and windows and the façade …
Yes, that trend has already started there. We receive more and more inquiries from general contractors and even general architects in order to perform joint preparatory work. We encourage everyone to start working with the glass façade or door specialist, as well as the façade construction company, after the architect has completed the visual designs. Send us what he envisioned and, after consultation and agreement, we’ll draw the nodes in cooperation with the door and shading specialist designer. In short, it is worth already working together on the façade at the design phase. Obviously, as with KAV, we’re in daily contact with most specialist designers in the market. We know each other’s way of thinking, so we can design together. With communal investments, this is the task of the general designer. Any general contractor who’s already faced this problem, and was only able to complete a building with a significant delay and high extra costs, already knows that the complete façade, including cladding and windows and doors, must be treated as a single unit and commissioned as such. Companies that have already worked with each other and can solve these design tasks together are invited to tender or announced as successful bidders.
How important is it that, in the current regulations, this issue does not appear for the family home line?
In the regulations, landscape architects and fire protection and electrical specialists appear under designers. They don’t involve specialist designers or contractors for doors, windows and façades, although they obviously have the most experience at the design phase. If we, or KAV, are approached with such a request, we often find that the design process isn’t priced and the time needed for the schedule isn’t taken into account. The work we’ve invested here only comes back if the production and/or construction are also ordered from us. It would be very important to allocate appropriate design costs for this. On the other hand, I think that even if it isn’t possible to keep the whole façade together, i.e. within one company, since this profession isn’t able to support a specialist company that does the whole façade, it could be a practical working method that those working together on the façade should indeed work from detailed node plans. By involving specialist contractors and manufacturers who are familiar with the new solutions and technologies, you should be able to specify which types of glass should be designed and what material should be selected for cladding, taking all of its features into account. This is important in terms of both construction and use.
To what extent do you agree with the statement that we now build houses for doors and windows?
I see this as a true statement. The structure of a building is determined by its aesthetic appearance, one of the most important parts of which is the doors and windows, the sliding door, and the curtain wall. Increasingly large windows and glass surfaces are placed on buildings, and this determines how you build the supporting and cladding structure. Design is a serious aspect of a building. Because of this, newer and newer materials emerge, and the underlying things have to adapt to them. Obviously, functionality also determines the structure of the building; for example, Covid has changed the need for an interior layout in office buildings. I stubbornly agree that one of the most defining visual aspects, externally and internally, is the doors and windows in any building.
In connection with detached houses, what trends, materials and solutions can you see in façade-related issues that also inform choices in Hungary?
The panel materials used so far have remained in family homes. Fibre cement and composite are examples are, and they can appear on a façade in a panel size of up to nearly four square metres. In addition, more and more buildings display cladding or cladding strips as just a decorative element. The thermal protection capabilities of elements appearing on the façade also play an increasingly important role. Today, they don’t try to protect the building from the cold any longer, but from warming up, which is why ventilated façade shell solutions are gaining increasing importance. In terms of value for money, the market is beginning to accept façade technology on residential buildings, a trend we have seen with aluminium doors and windows in recent years, because they are more expensive due to their special appearance and unique capabilities; for those who plan for the long term, these products are used in most cases.
MoreNews

