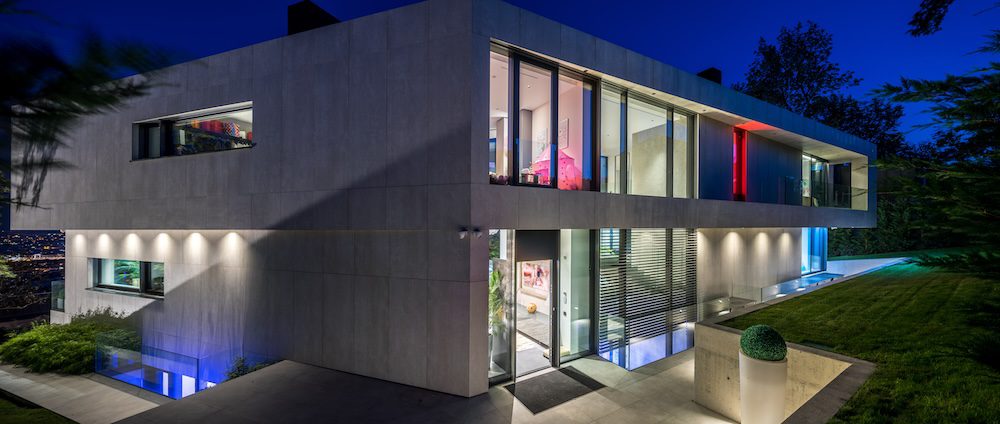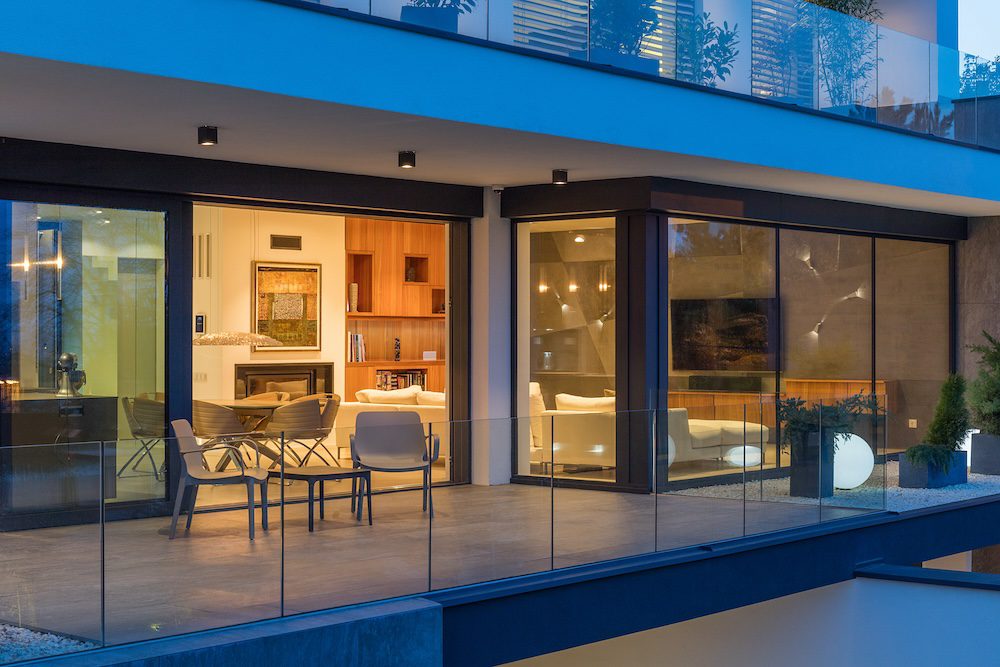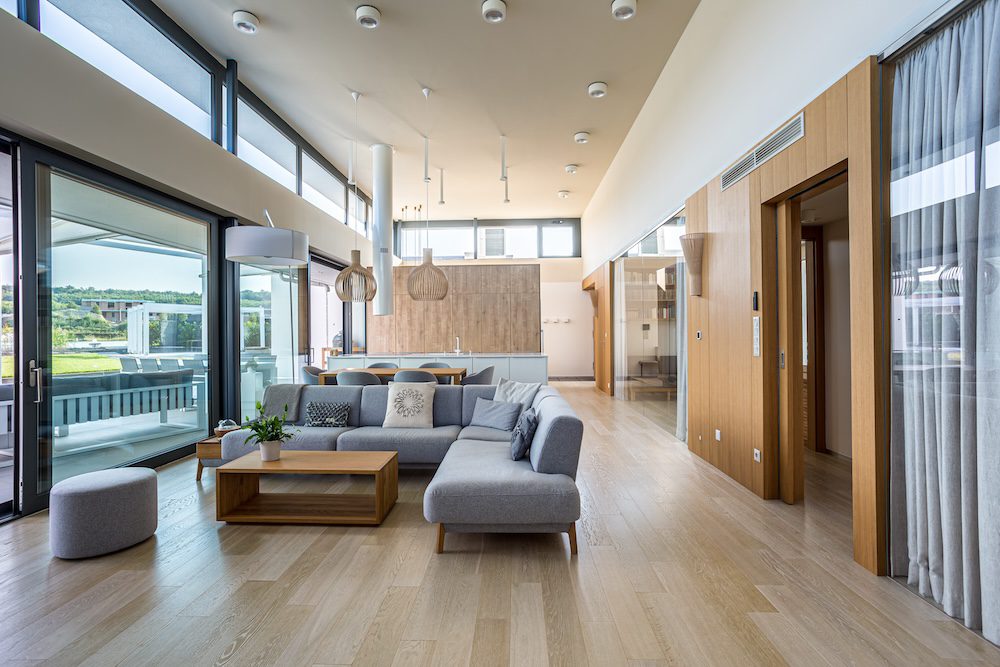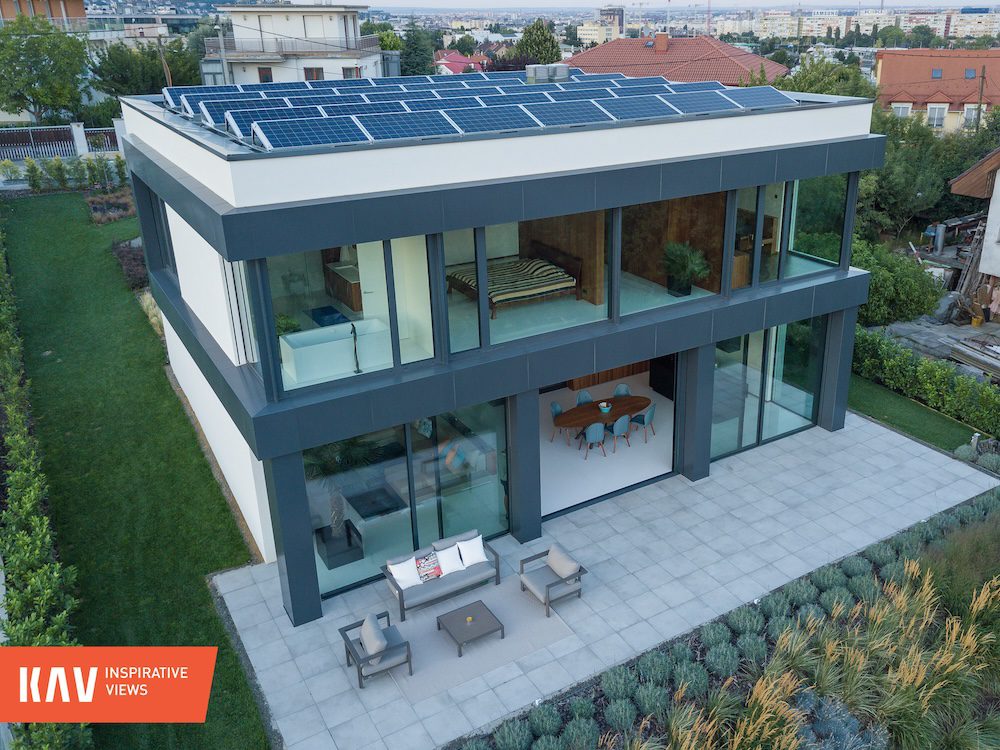Architectural design of aluminium doors and windows in our time

The aim of the KAV team is to provide our customers with all the solutions for their unique doors and windows needs, whether it may be a minimal window, a frameless sliding door, an aluminium front door, a blind or even a curtain wall. Most customers start looking for windows when they already have the finished designs, but we increasingly often see, during the consultations, that these designs are not detailed enough. We talked about the correlation between architectural designs and the door and window solutions with Csaba Mravik, KAV Hungária’s chief development engineer of.
Pricing aluminium doors and windows
How has your task of pricing doors and windows changed, now that all the information is available online for designers?
First of all, let me explain in a few sentences why your question is sensitive for me. I don’t want to complicate things with construction law issues, because that would be yet another sensitive topic.
The building permit procedure changed to electronic administration in January 2013, as our era demands, and, from 2015 onwards, electronic storage has been available for conducting the procedure. As of 2016, a decree came into force on the simple notification of residential building construction, as well as on the documentation for simple notification. As an important change, as of January 2017, requirements for the content of the construction design are no longer set out in Annex 1 of the Construction Code. To summarise the recent years, regulations speeding up the process and encouraging construction have been issued, in combination with simplification.
Did it cause less or more work for you?
More. What really hurts me, as a contractor specialised in aluminium doors and windows, is that the technical content for the doors and windows has been drastically reduced. In the technical description of the building permit, the architects describe the door and window section in a single paragraph, and if we examine the technical content of the construction design, the door and window bills of quantities required for pricing the doors and windows are no longer part of the basic design. For buildings belonging to design classes II and III (i.e., the majority of residential buildings), the bills of quantities for windows and doors is proposed as an additional design. The truth is that in recent years we have not encountered any technical content relating to doors and windows (whether a bills of quantities or outline specifications) in the designs of any new residential building.
Design of custom doors and windows and customer satisfaction
What does this mean from the perspective of a contractor that manufactures custom doors and windows?
While earlier, every window in a residential building was accompanied by a detailed list of technical content covering all the details, today we identify the window with the blue surface shown in the 3D visual design and on the coloured facade. Only wall openings are indicated on the buildings; doors and windows as a concept have disappeared in architectural terms.
Do you think this is a problem for you? After all, you have more freedom in designing doors and windows.
We love challenges, but we always prioritise the needs of the customer. And the customer comes to our office with a complete design from the architect and he holds all the information so that he can even ask door and window manufacturers for competitive tenders. It’s sad to see the disappointment on their faces when we present them with challenges caused by the lack of detailed designs and the additional costs it causes. In my opinion, this is where the simplification of the authorisation procedure led. I don’t blame either the architects or the clients, because they have to adapt to the criteria set out in the decree, to the digitised process and the content. And nobody wants to incur extra costs “unnecessarily” at the beginning of the design process.
How can the KAV team help the customer and designer in this?
KAV’s philosophy is to dare to think differently and forge an advantage from this situation. We’re able to think as both a designer and as a customer. We are willing put in extra effort to provide the architect with technical support and to make the client satisfied with the level of expense to be put into the doors and windows. We have competitors with a similar frame of mind, but I believe that the patience KAV provides is unique in Hungary.
MoreNews























