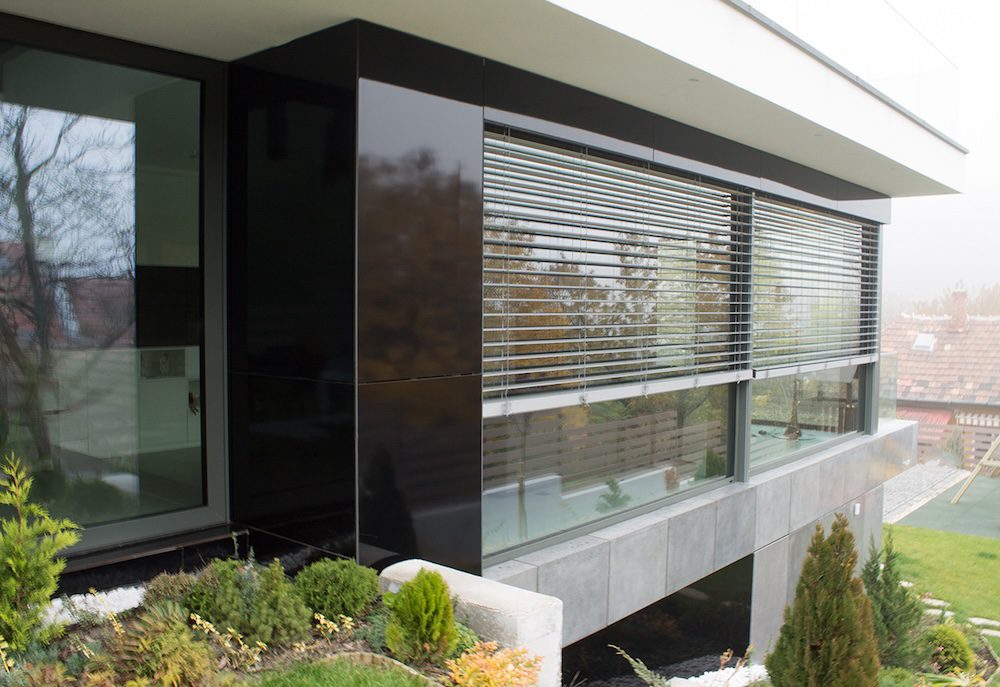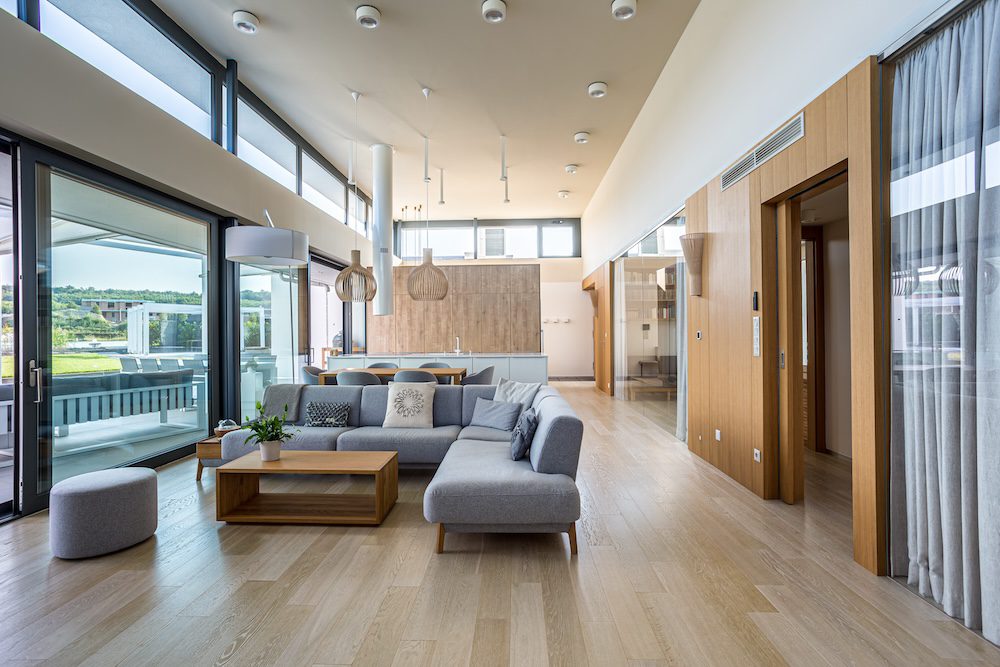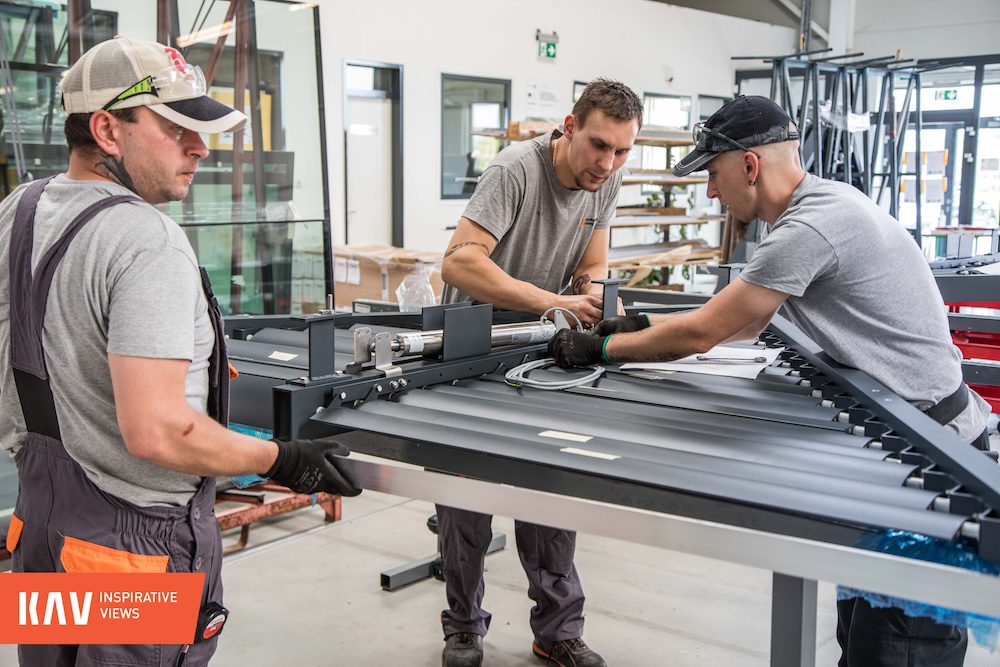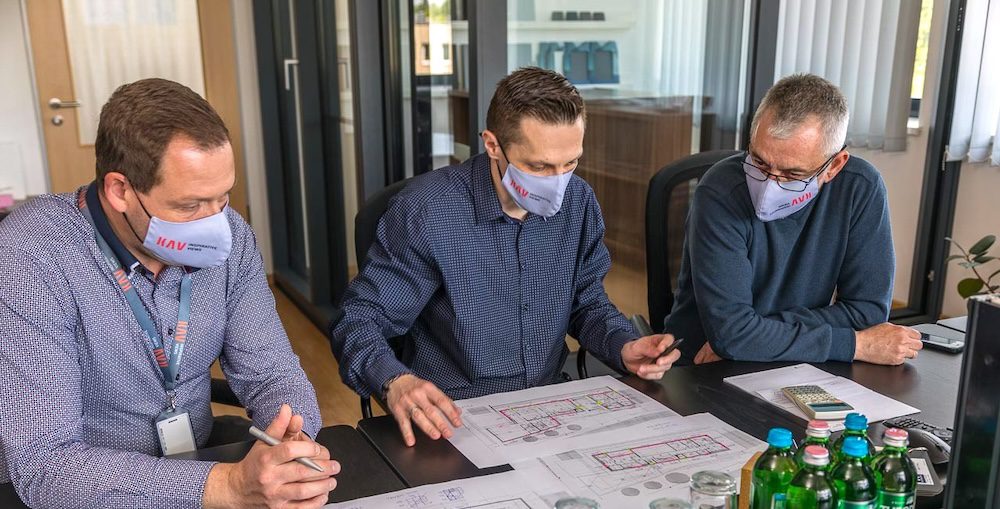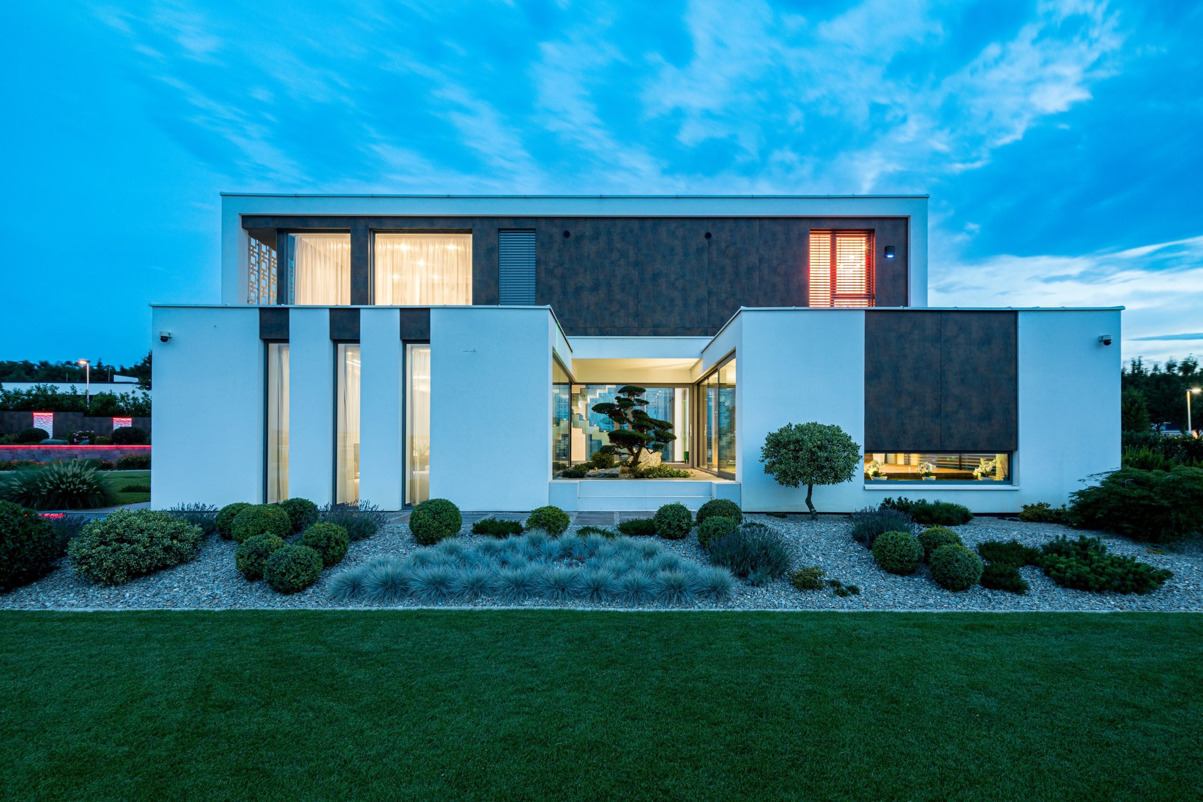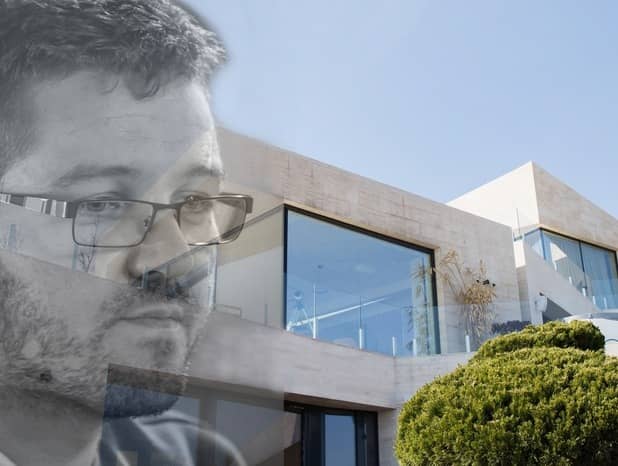The Role of Windows in the Design Process, an Architect’s Perspective

László Kenyeres, a leading architect at the Archista architectural firm, believes that villa buildings can be considered small form factor public buildings. This is why he considers it crucial to consult with window and door specialists multiple times during the design process. This approach helps avoid situations where window and door companies have to “re-design” certain parts of the building during the construction phase.
As an architect, how do you view the role of windows and doors in the design process?
I believe that windows and doors are a critical aspect of a building, as they are one of the most technical elements. Those who lack expertise in windows and doors cannot confidently complete a construction plan, even with external assistance. While university theoretical studies provide a foundation, practical experience quickly surpasses the knowledge and skills acquired at the university. Through successive projects, a practicing architect gains the ability to address key questions such as the appropriate window size, functionality, glass size options, and other technical aspects through consultations. Especially when connected with knowledge-based companies like KAV, which have a dedicated design department or personnel offering design support, these window and door companies can function as a support and leveling team. Aluminum windows and doors are a category where an architect or designer can be sure of receiving some form of external support during the design process. Companies specializing in plastic or wooden windows and doors tend to have less technical expertise that can assist architects, making their solutions simpler.
When is it advisable to choose aluminium windows and doors?
Whether for an upscale family home or a public building, the most complex and refined solutions can be achieved with aluminium windows and doors. They can span the widest distances and enable the construction of delicate structures. Architects often aim for maximum glass coverage. When we look at the most modern windows and doors, from sliding doors to traditional windows, manufacturers’ development goals are clear: to create thinner frame structures while maximizing the glass surface. Sliding doors have now reached a profile width of just two centimeters. The question is whether we need to go even thinner than that. However, during the design process, numerous other factors must be considered. For aluminium windows and doors, it is crucial to seek technical advice from companies like KAV at the concept and design stages to avoid potential dead ends.
Why do you think there are still many plans in which windows and doors are not adequately developed, or where windows and doors that do not match the property or site conditions are included?
We are always surprised by this because it is not how we work. High-end family homes and villa buildings today rival the complexity of public buildings. We often say that such a villa building is a mini public building. It contains nearly everything found in larger public buildings.
There are a few differences; for example, fire safety regulations are not as strict, and comprehensive accessibility is not always a requirement. However, just like in a public building, you’ll find ventilation systems, smart home systems, building monitoring, and more in a high-quality family home. Moreover, we often design the windows and doors as part of a curtain wall system rather than using traditional windows and doors. Therefore, the building automation, window control, and shading technology resemble solutions used in public buildings. This is why this area should receive careful attention during the design process. Additionally, windows and doors are typically not installed independently. Most of the time, they are integrated into flat roofs, where the client wants to access the terrace, which serves as a roof. We usually use high-quality facade claddings like glued or mounted stone, metal sheets, or other large-format claddings. The relationship between these claddings and waterproofing layers and the windows and doors is critical: they must be thermally insulated, watertight, durable, and aesthetically pleasing.
What should clients pay attention to during the design process?
This is a difficult question because clients can receive poorly thought-out plans, and this is a flaw in the system due to the lack of professional oversight. Private clients often do not fully understand their rights and interests. They are not entirely clear about the technical content that architects or specialist designers should include in the plans. Moreover, Hungary’s legal regulations have become more lenient in recent years with the introduction of the simplified notification procedure. The legislator does not favor quality and expertise in the plans but, on the contrary, aims to simplify and expedite the design process as much as possible. Essentially, the same “rules of the game” apply to a single-story, simple family home as to a much more complex, several hundred square meter luxury villa. Since the regulations are permissive, clients may mistakenly believe that it is in their interest to save on the design phase. This can lead to situations where architectural and construction plans are incomplete due to poor contract terms between the client and architect, which results in the omission of certain details. The designer might think that specifying window sizes is sufficient and that someone else will handle the measurements and coordination with the window and door company. In most cases, these issues are indeed resolved, but the window and door company is left with numerous decisions and design tasks that should have been handled by the architect. The key moment in the design of family homes is the fact that the client is not a professional; they may only build 1 or 2 houses in their lifetime, and it is not their primary profession. They may not be fully aware of their rights, interests, the legal environment, or pricing. They may also have difficulty expressing their needs clearly. Another issue is that architects can become exhausted early in the design process. Clients may struggle to compile a clear construction program and may be uncertain, leading to numerous versions and changes requested from the architect during the concept design phase. Consequently, the initially agreed-upon design fees may decrease significantly by the construction document phase. Instead of renegotiating prices, architects may choose to cut technical content. Unfortunately, windows and doors can become victims of this decision. One more thing to emphasize is that designing high-end buildings always includes interior design. Windows and doors are in a transitional zone between interior and exterior architecture. When the architect believes the design is complete, interior designers may introduce surprises.
MoreNews

