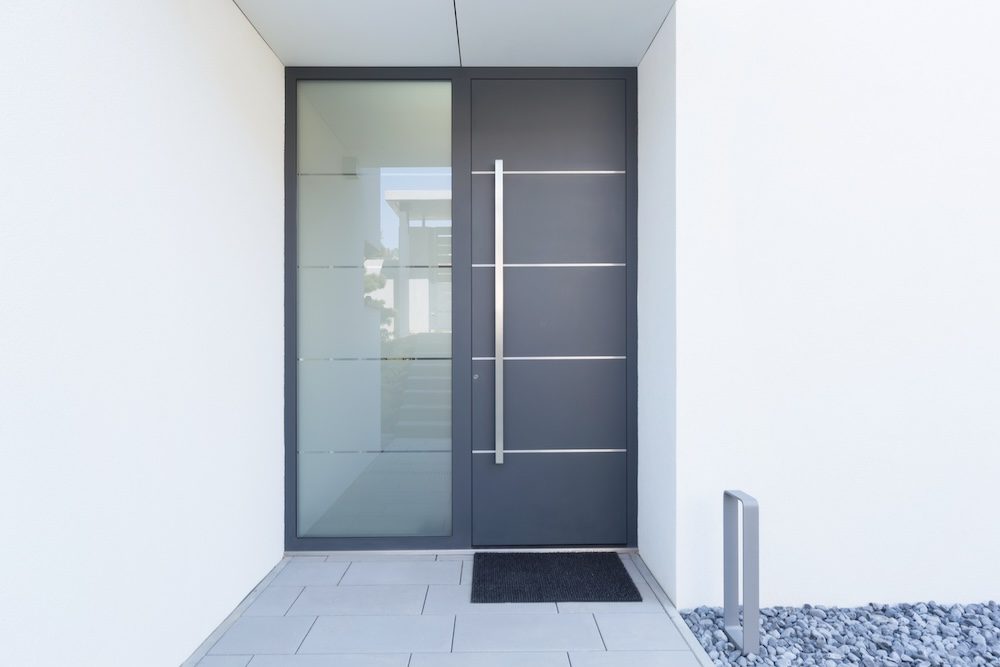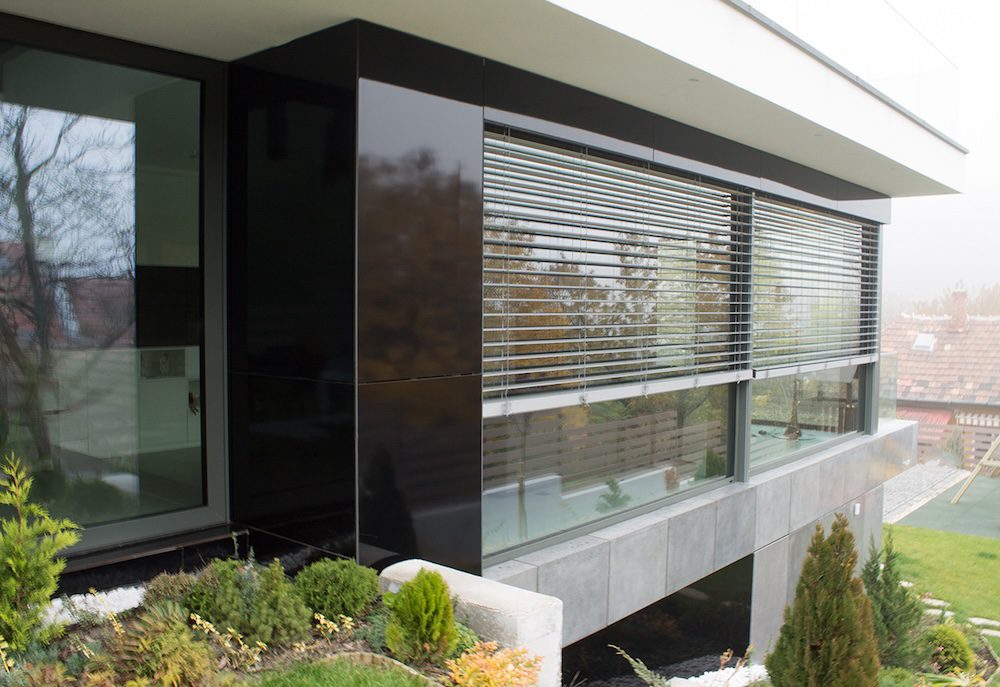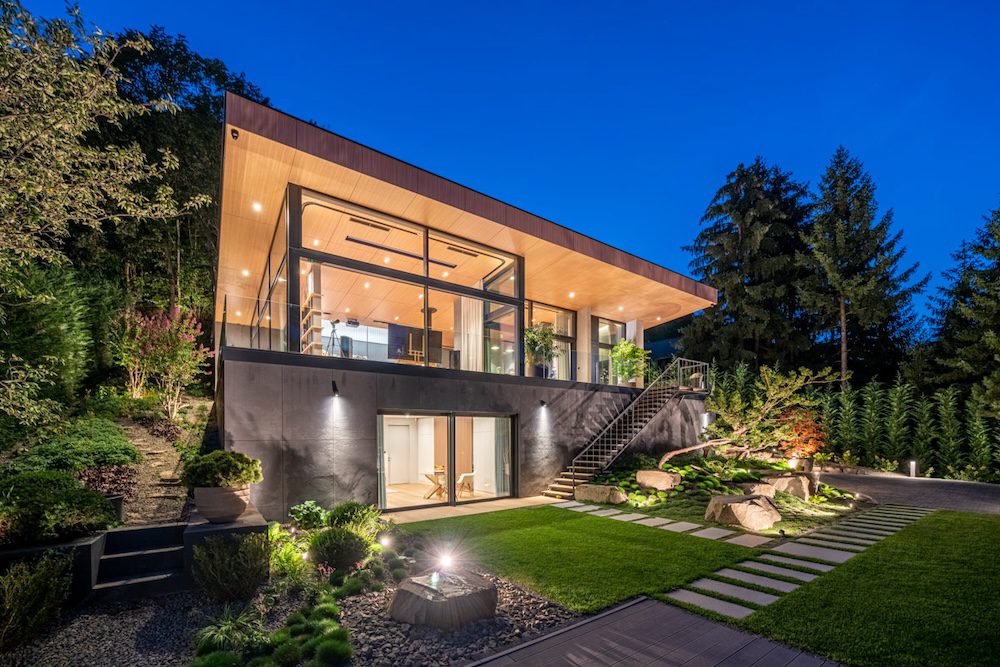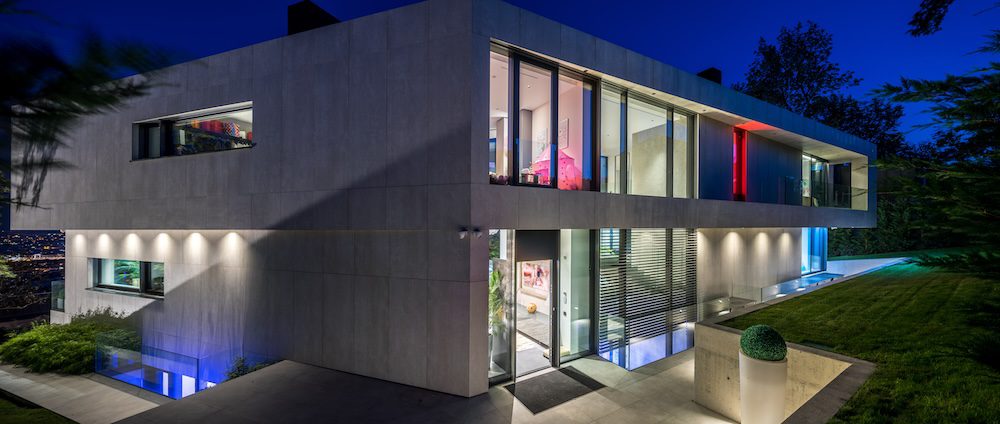Development by KAV of aluminium doors and windows with an all-glass look

Optivison© is unique in Hungary. (KAV is the only player in the small and medium-sized business sector to have developed aluminium doors and windows with an all-glass look for family homes.) Apart from KAV, no one among small and medium-sized enterprises has developed all-glass look aluminium fenestration for family houses.
The system was designed to respond to the needs of our customers: we made the frame flush with the glass by rethinking the structure of tilt and turn windows and balcony doors. Our solution creates a ‘glass wing’ effect, making Optivison© systems the trend-setting doors and windows for modern family homes.
‘Our team of engineers, with the support of experts from Alukönigstahl, repurposed an existing system for family home and residential purposes. We started the development because, when designing minimalist doors and windows for family homes, we were faced with a lack of system products with an all-glass look where the glass and the frame are flush. So, we had to find structures whose design and solutions fit perfectly with frameless sliding doors and which remain undivided even in a floor-to-ceiling design. The specialists at our German supplier Schüco have combined a narrow frame system and conventional block frame (concealed sash) with frameless sliding doors, but unfortunately these have a low height limit. Our Belgian partner Reynaers also has excellent standard concealed sash systems, but their height limits and glazing properties are also unsuitable for the structure of this product. That’s why we started working on our own development. We wanted to create an ‘all-glass-look’ system with a frame that can be completely concealed, so that only a single plane of glass is visible on the outside,’ says Károly Lovász, Managing Director of KAV.
KAV’s engineering team ended up further developing Schüco’s AWS 90 system, as it had the most accessories of all frameless products, including a ventilation system, concealed hardware solutions and sun shading systems. KAV’s window and balcony door development was the first to take a Schüco solution further in the private residential sector. The development was aided and greatly accelerated by the support given to KAV through the proven expertise of the system suppliers’ staff in Hungary. As the system is certified and has outstanding thermal performance, even compared to its competitors, with a little extra work it could also be used in the future for buildings certified as passive houses. ‘So, during the development, we’ve improved an existing, ready-made product. The development team only had to work on the window sash. Ultimately, we created an aluminium window without any glazing (bars) beads, so that when it’s installed the window has exceptionally high-quality design and a minimalist look from the inside. It is interesting to note that the development of frameless sliding door systems began in a similar way in Europe. There were companies like KAV in Switzerland, Luxembourg, Germany, Italy and Portugal who believed that the existing structures needed to be further thought. They developed new product lines or individual products from existing product structures in order to serve their customers. The only example I know of a Schüco partner who has used its product specifically to serve and rethink a minimalist façade for residential use is a competitor that has now become a European specialist in aluminium entrance doors. This development activity is a significant commitment of resources given the size of KAV, but it is the only way that we’re able to provide solutions that others cannot. And we’re not stopping there with the development of Optivision© – for example, we want to simplify the special bonding and sealing processes, on-site application of glass-to-glass corners and interfacing with other glazing structures. This was just the first small step – there will be another evolution of this product range, not to mention there is the potential of our pending patents and acquired design patents,’ adds Károly Lovász.
Reflecting contemporary trends in architecture, Optivison© presents a completely flat, glass surface from the outside, with the casing on the same external plane as the glass panel glued to the sash. The system’s concealed tilt and turn hardware enables a 3-metre floor-to-ceiling balcony door to be built without a dividing rib. The system’s accredited test results show that the development goes beyond the quality and durability parameters specified by Schüco, and it also meets the size and design requirements for modern doors and windows to the maximum extent.
MoreNews





























