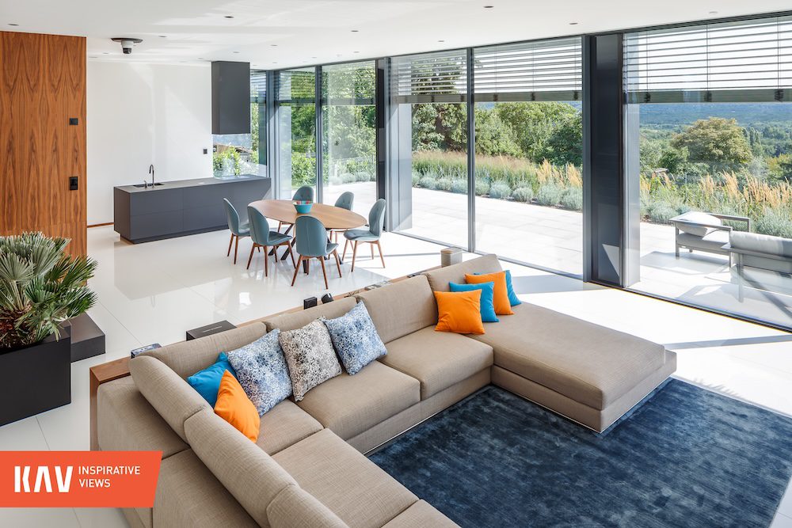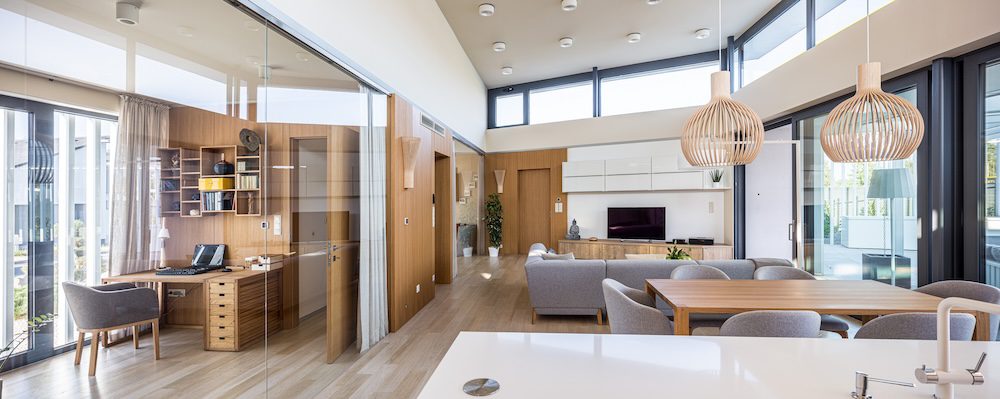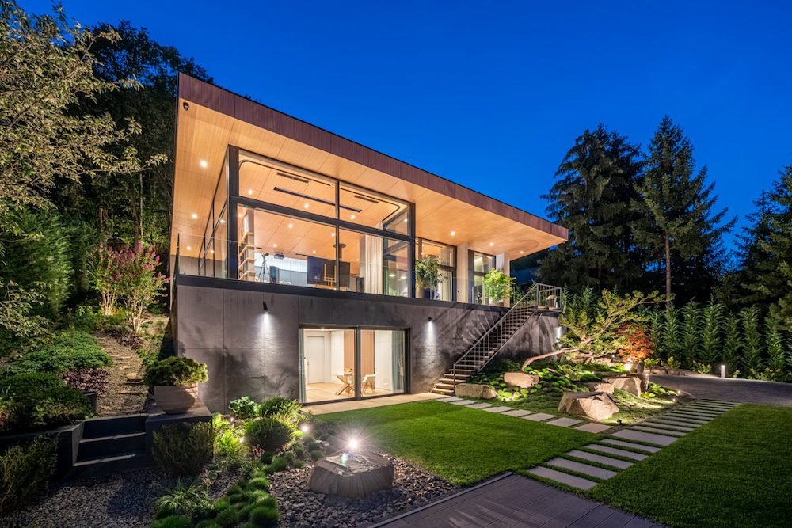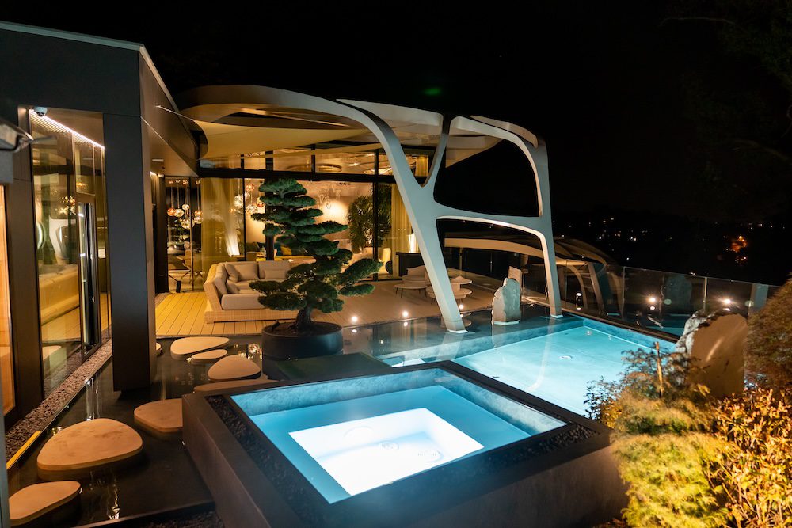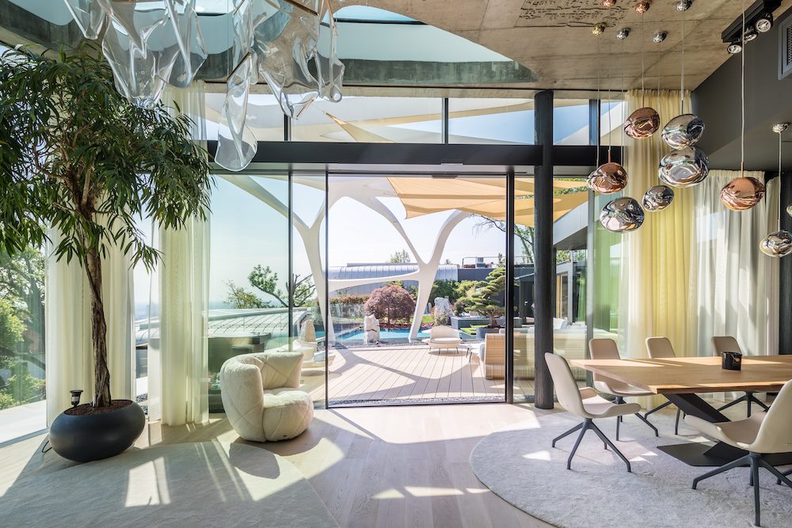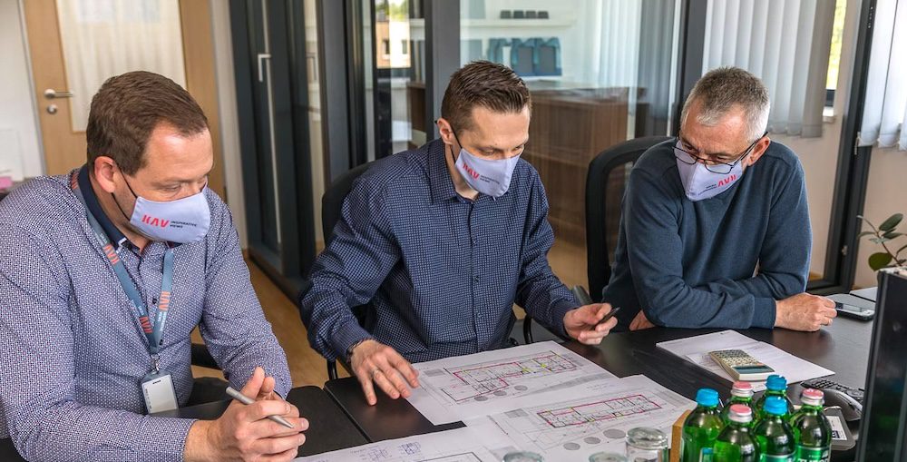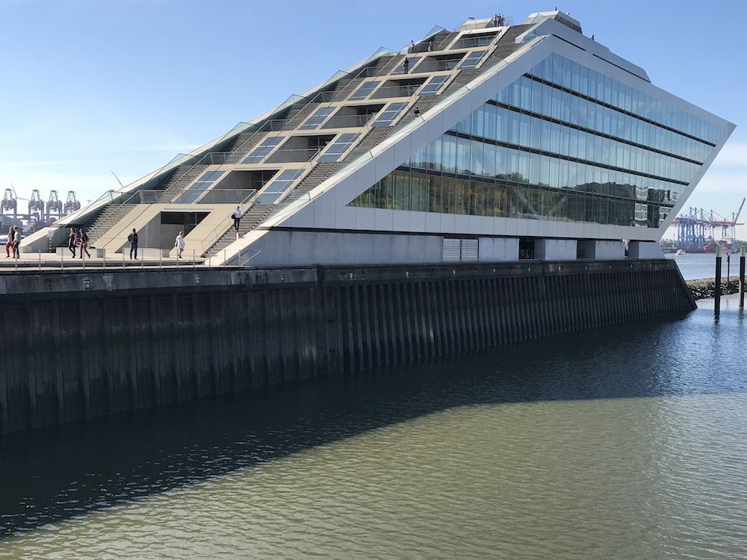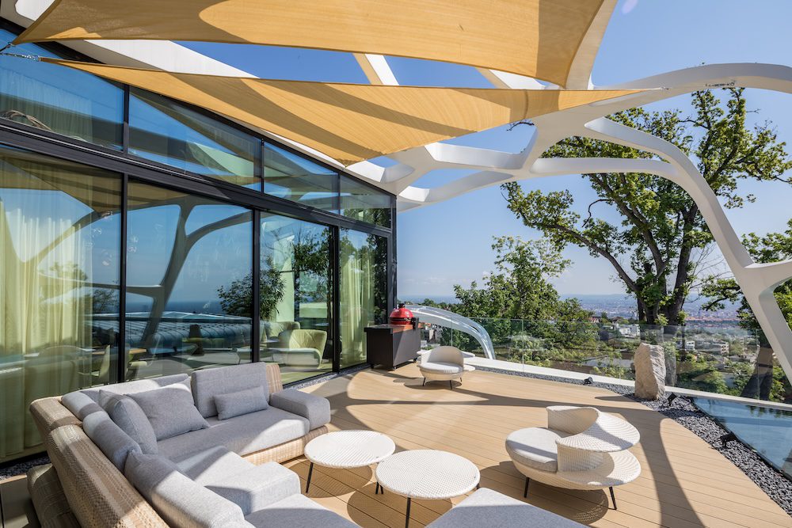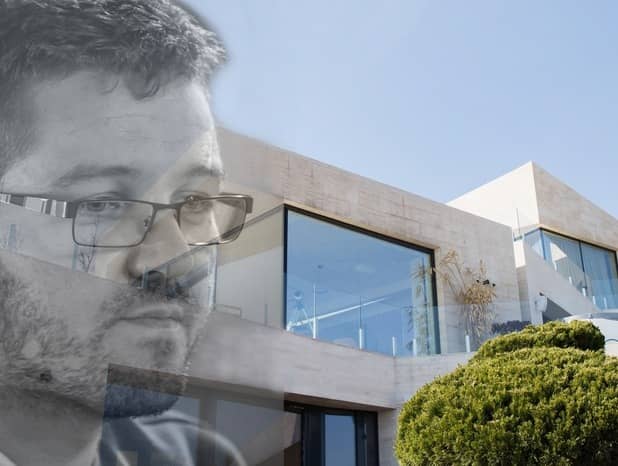The architectural design of glass structures demands special expertise

Although one of the most modern façade elements is glass, numerous problems can arise during the design process if the glass structures used have not been properly thought through. As to what makes these glass structures special, and why it is important for competent sector designers to deal with these building elements even during planning, we spoke with chartered architect György Mihály Stocker, reader in the BUTE Faculty of Civil Engineering, and vice-president of ALUTA.
If we are talking about glass structures and glass as a material, what is the first thing that you usually pass on to your students?
In the university, in the introductory lecture to the subject dealing with the design of glass structures, I always tell them that one of the modern façade elements in our days is glass. It is a very grateful material, as it may be shaped almost arbitrarily, it provides transparency, and it is recyclable. In connection with the use of glass structures, however, there is a great contradiction. Architects strive for transparency, so they would like to use as large a glass surface as possible. But the larger a glass surface is, the greater the problem. Due to solar exposure, the question of shading arises. True shading is always located on the external side, preventing the energy resulting from sunshine, as well as the powerful light effect causing glare, from getting into the interior space. Due to this, the glass surfaces practically disappear; when the shades are lowered the building is given a new architectural appearance. Fortunately, glass manufacturers have set out in the direction of developing tinted glass. Of course, this has its difficulties too. It is like looking at the world through sunglasses. The protection is provided by a very fine coating of a metallic nature. This discolours the glass, so the light transmission is reduced and at the same time the refection from the outer side of the glass is increased, it will glint.
Besides this, in my lectures I always touch on load-bearing glass structures too. These work like secondary load-bearing structures in the façade. In this case, the glass structure is not only the shell of the building, the external delimitation, but it also shores up the building. We are working on constructing buildings like this now, several projects have already been completed with the concept.
What types of structures provide the load bearing in these? And how should an architect relate to the design of these?
Glass beams and glass support structures are produced for these buildings, which in general are clear glass, so the shading problem mentioned above does not arise. The shell framework, however, which these are added to, does cause trouble. I always say that today, architects should actually be polyhistors. They should be familiar with all the materials to be used in the building in sufficient depth, in order to add them to the design properly. Today, architects have the practice of assigning the various insulations, water, groundwater, soil moisture, other insulations, which get into the ground, they always assign those to special sector designers. Well yes, but in connection with glass structures, which is likewise a special topic, this is not the case. They try to solve the problems themselves, though this structure is more than a water insulation. It works as a facing, as water insulation, and it is also airtight, but what is most important, it has a special aesthetic, which can be implemented in many ways in knowledge of the material. The water insulation in the ground cannot be seen, it has no aesthetic. Glass structures are especially important architectural elements in our buildings, but architects try to “mess about” with them themselves, instead of consulting with or assigning them to a specialist designer. This is also why architects and engineers would need a special course. Within the civil engineering faculty I am “spreading the word”, which has also had certain results, as maybe only a few, but some of the final year students have found jobs with glass structure manufacturers and processors, where they can actually do useful work and they can collaborate efficiently in the production of these special structures.
Employees of KAV have often experienced that even for exclusive family homes, they are given design materials which as far as glass structures, windows and doors are concerned, they do not reach the standard otherwise represented by the house. Could the reason for this be, what you just mentioned?
Yes, the reason for this is that during planning, these is no competent expert who can deal with this subject in greater depth. No associate designer with special technical skills is involved. Let’s not go into the matter of load-bearing glass structures now, as even when designing a normal curtain wall, questions may arise in which competent decisions must be made. Today there is the practice that architects approach various system distributors at such times, and ask them for advice and help even in such questions as sizing the necessary structures, rib depth, rib thickness. This should not be a job for a system distributor, but for a sector designer, of which there are still only a few at the moment. You have to understand the architect’s thinking, what he would like to achieve with the given façade.
Or, that the design concept should not be damaged by incorporating certain glass surfaces?
Exactly. Practically, this is the other important thing I have to say to my present engineer colleagues. It is important for them to be familiar with the various structures, but you have to go further, they have to understand architectural thinking in order to be able to help during planning. There are several system distributors working in Hungary, and you have to be able to choose from them, which one is suitable for the solution, which one can best help the appearance thought out by the architect. It is real art. During my career as a teacher, one of the most important things to say has always been that a building will only be good if the architect’s conception can be helped by the support structure designer, the electrics designer, the façade designer, and so on. The other important thing is construction, when a building comes to fruition. Experts who collaborate in implementation come from two Faculties of the Budapest University of Technology and Economics: the Faculties of Civil Engineering and Architecture. For implementation, it is also necessary to understand the architect’s conception in depth. For instance, you have to be able to read a drawing. After all, what is our common language? The drawing! Today, everyone works on computers. There is one problem with this, the computer is very rigid, but precise. I usually say that I am accredited up to A3, so I produce A3 drawings by hand, these are worked out by my colleagues, which often takes significantly longer than working out the idea with freehand drawing.
If we are talking about designing and the design process. What do you think determines freedom of design in Hungary today? The site, the customer’s requirement, market trends…
In Hungary, the budget most of all. But it is precisely the designer’s freedom to always find the appropriate configuration within the given limits. In today’s architecture, every architect is striving for self-fulfilment, which is a good trend, everyone would like to design a good, unique building, architecturally thought out. It is important to actualise a fine architectural conception, but it is not certain that a given architect is able to assess the financial impact. Planning to a given historical cost is very, very difficult, particularly in today’s world. It is a fine art. Furthermore, I think that Hungarian architects are as good as the foreign ones. Very fine buildings are also built to Hungarian designs, and we also see that there are foreign star architects, whose work is not certain to be going in the best direction. Of course, the opportunities for foreign experts may often exceed those of a Hungarian. It is also general experience, that if a foreign architect is operating in this country, the investor doesn’t really try to curtail his thoughts, in contrast to a Hungarian architect. With the House of Music I had a first experience, which is a rarity: with the aid of the Client, the project developed further in terms of the glass structures. It did not stay within the Hungarian construction budget, but exceed it. For this, the Developer/Client had to realise that a much greater building would be the result, if it became the structure which was finally executed. I tracked and helped with this building as expert designer from the beginning. At the beginning, the primary consideration was for us to take Hungarian manufacturing options into account. Finally this had to be let go, so that the presently visible solution could be realised. But, for instance, there is the Hungarian designed Museum of Ethnography, which is just as unusual a structure as the House of Music. In order for buildings of such a standard to be constructed, an architectural conception is not enough, it is also important to bring in expert designers and for the developer/client to have an open mind.
MoreNews

