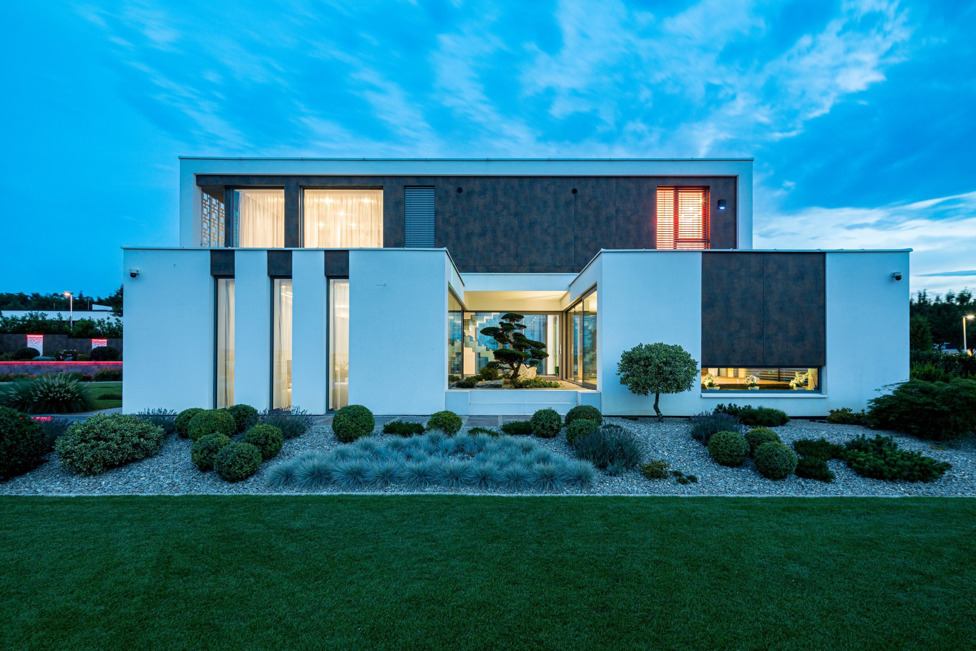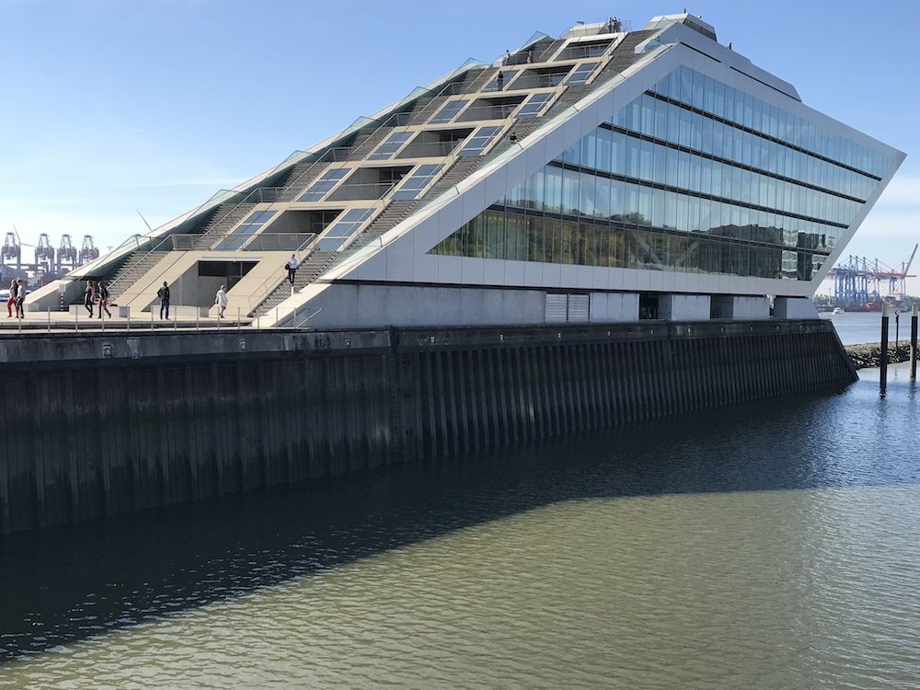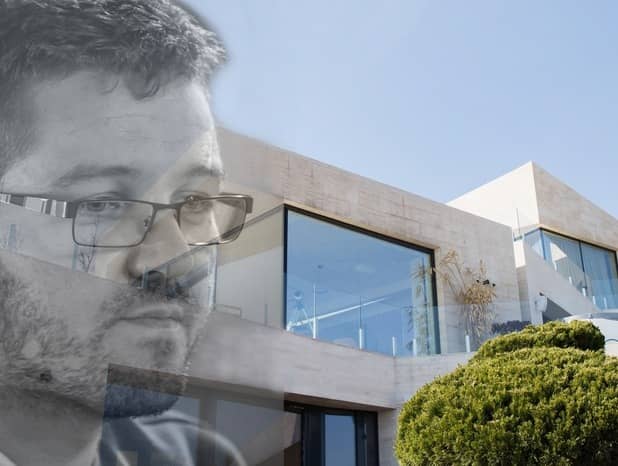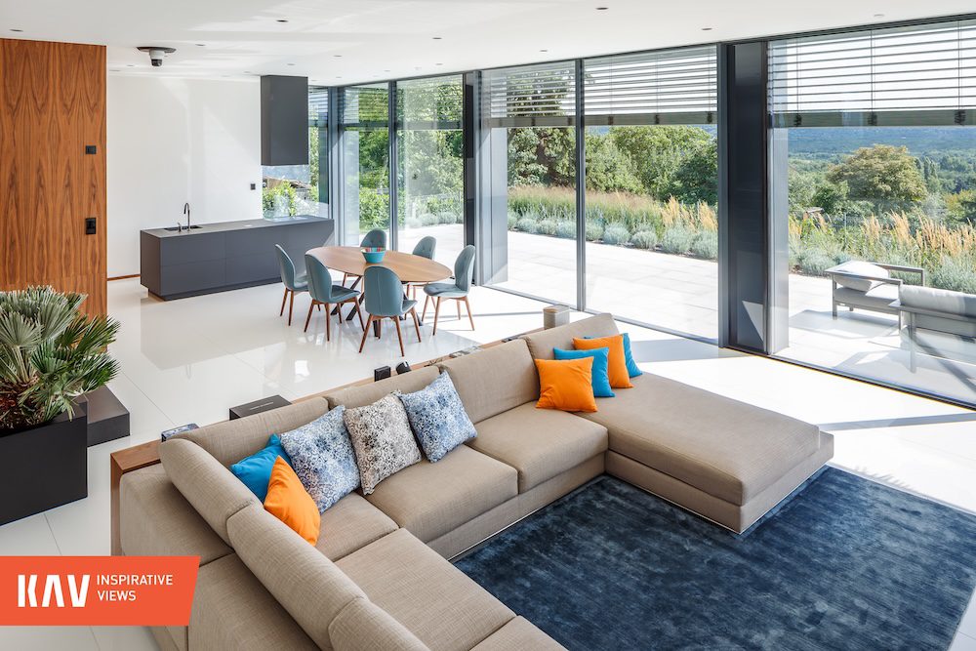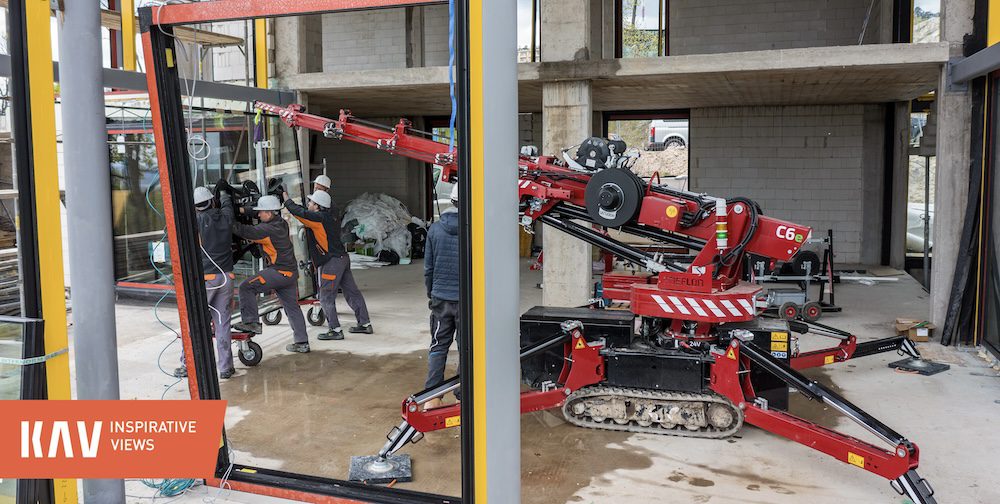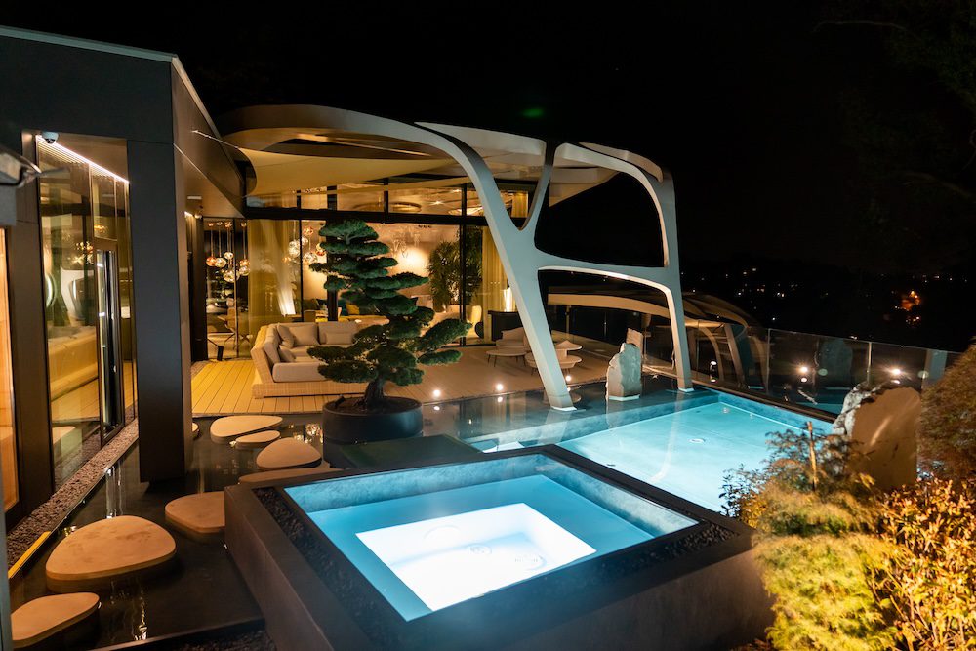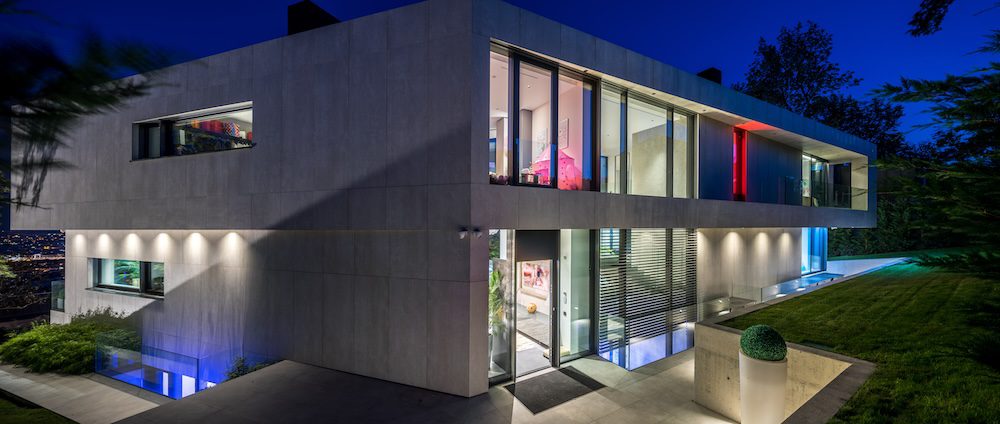The market for shading in Hungary
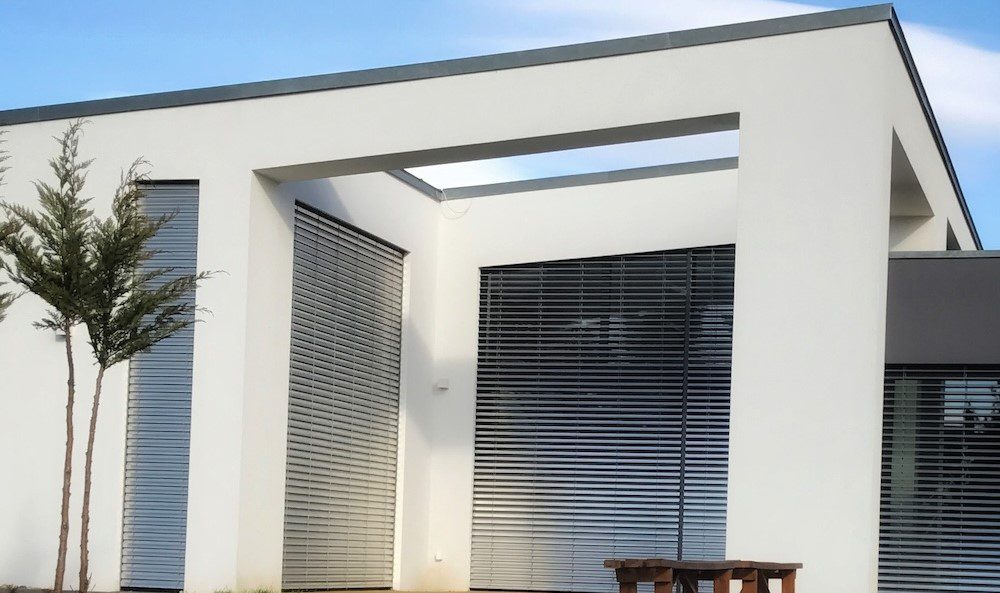
Although, in the past, residential properties tended to be built in Hungary without shading, today it is a priority in the design process. Due to climate change, it is just as important for property to provide an optimal thermal performance in the summer period as it is during winter. For this reason, KAV began designing customised shading. Of course, when introducing an innovation, we need to take into account the nature of the Hungarian market. KAV’s Managing Director, Károly Lovász, talks about the most exciting developments.
What is your view of the market for shading in Hungary?
The market for shading is continuously expanding and developing so that, while in the past it was possible to build façades without shading, today property for any type of use cannot be handed over without external shading. From what I’ve heard, in the lowest category of properties the owner is, unfortunately, often still expected to procure the shading – this is a well-established ploy by Hungarian residential developers. In the premium sector, there was previously a concept in architecture of trying to put shading on a building with fixed louvers cantilevered solutions that extend horizontally. Today, we’d like to create shaded surfaces with these vertically, as this provides privacy and, at the same time, shutting out low-angle winter light has become an important consideration for regulating solar gain. Glass surfaces are now so large that lowered shades are necessary for excluding light and the external world. These days, we hardly ever receive requests for quotation for buildings without shading, and if it happens then we recommend shading.
At what stage in construction should shades be considered?
It is important for this issue to be addressed during the design stage, as there is the risk later of not finding models with a suitable surface, movement and aspect, not to mention space requirements, fastening or the electricity supply. Because of climate change and the thermal properties of glass, it is important to include shading in the design regardless of the category of the property. The current fetish for heating technology is both an enormous advantage as well as a drawback, as it can really maintain the internal temperature. If there is unplanned solar exposure then the temperature can suddenly dart upwards, so it is important to be able to regulate the ingress of solar energy not only in summer, but also in winter. The increase in energy prices has made the issue of how the temperature is regulated to reduce the operation of electric air conditioners, even more of a priority. Smart systems, digital shading systems and integration with building monitoring are becoming more important
Why are lamellar shading structures becoming more popular?
Lamellar (slatted) structures enable the ingress of light to be regulated so that its rate and amount can be varied – in other words, they are transitional. We shouldn’t think just in terms of classical raffstores, but also large, fixed louvers blinds with rotating shafts and elliptical cross-sections. But a new use for these already exists: they have become a decorative element for façades of buildings. We have seen design solutions in customised shading in which the shade is not just in front of the door or window but is completely built into the façade, representing a type of cladding in which a unique design can be stimulated and imbued with life. An image on the façade can even be modified by rotating the slats, making the surface become active. In the past these were typical of office buildings, but now this has transferred to the residential market too. The slats can be made of glass, or solid or perforated aluminium, or even from aluminium foam, offering endless possibilities in terms of usage, material structure, and ingress or exclusion of light. If it is taken seriously then even the thermal performance of buildings can be improved. I can see an effective method for modern residential building façades dominated by glass, one which can provide optimal thermal performance during both the winter and summer and periods: this is the variable or mixed façade structure. This enables us to regulate light to shade not only the windows but also the façade itself. In this way, our newly developed products will enable us to provide methodology and the opportunities for architects in the residential sector too.
MoreNews

