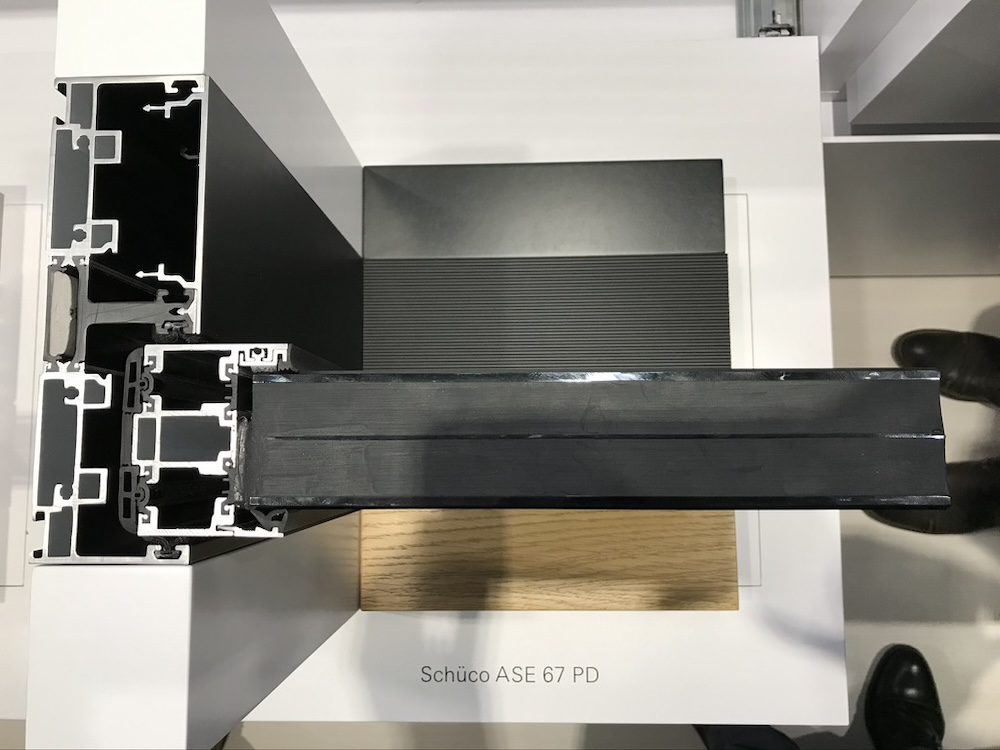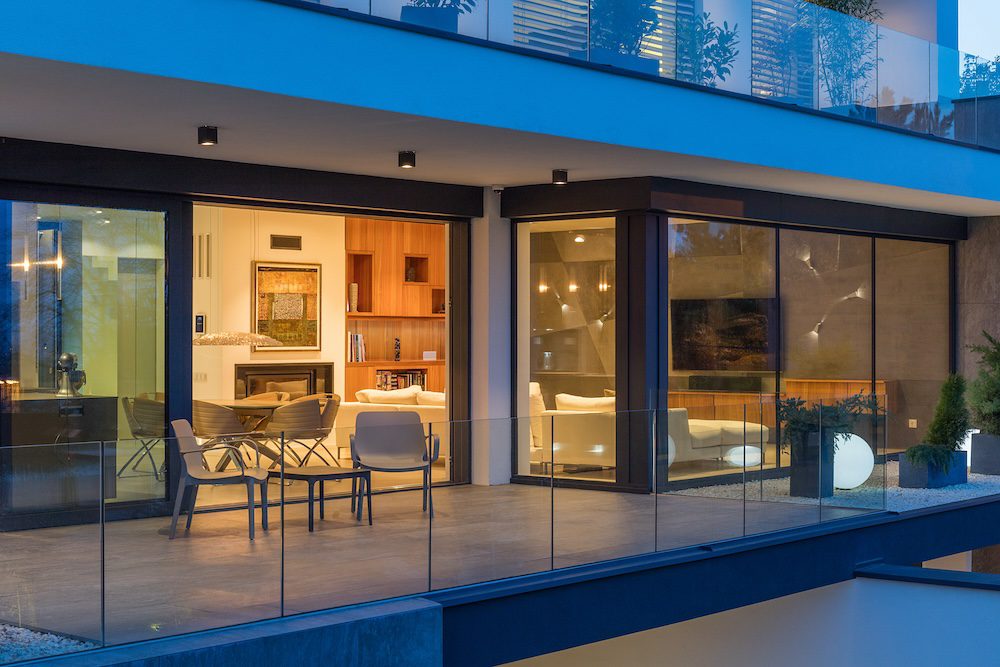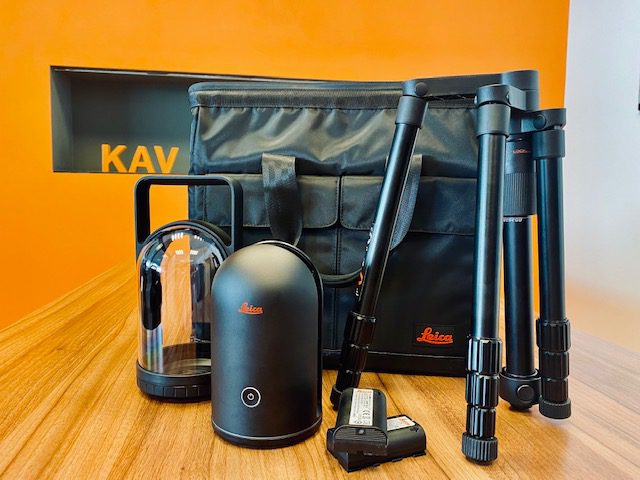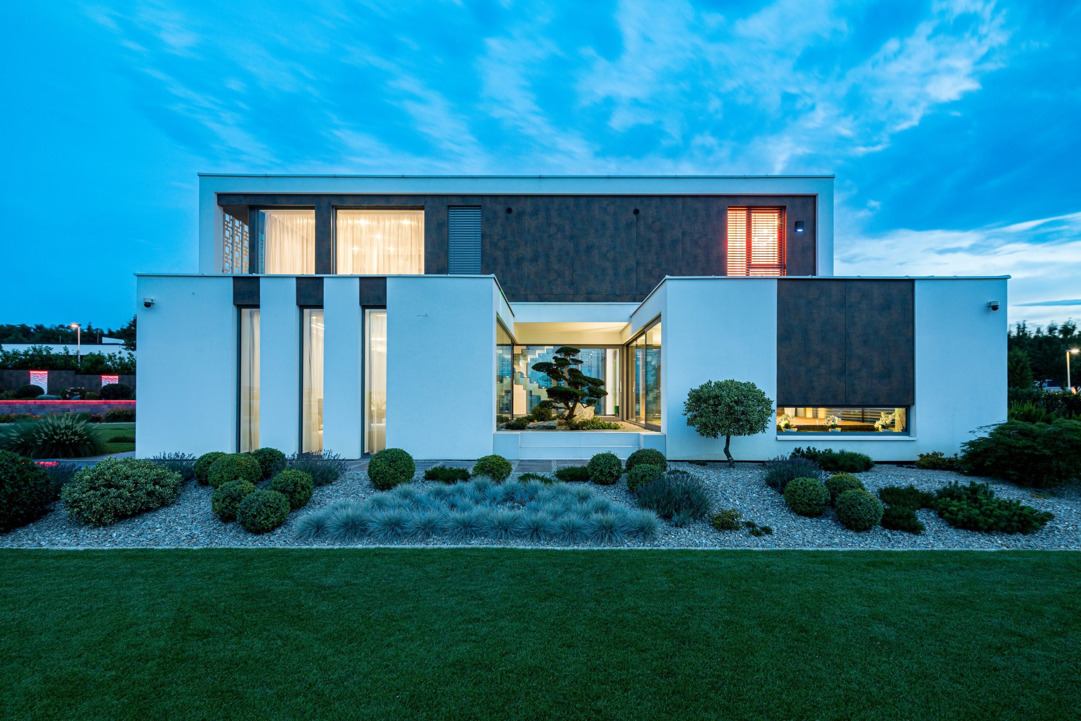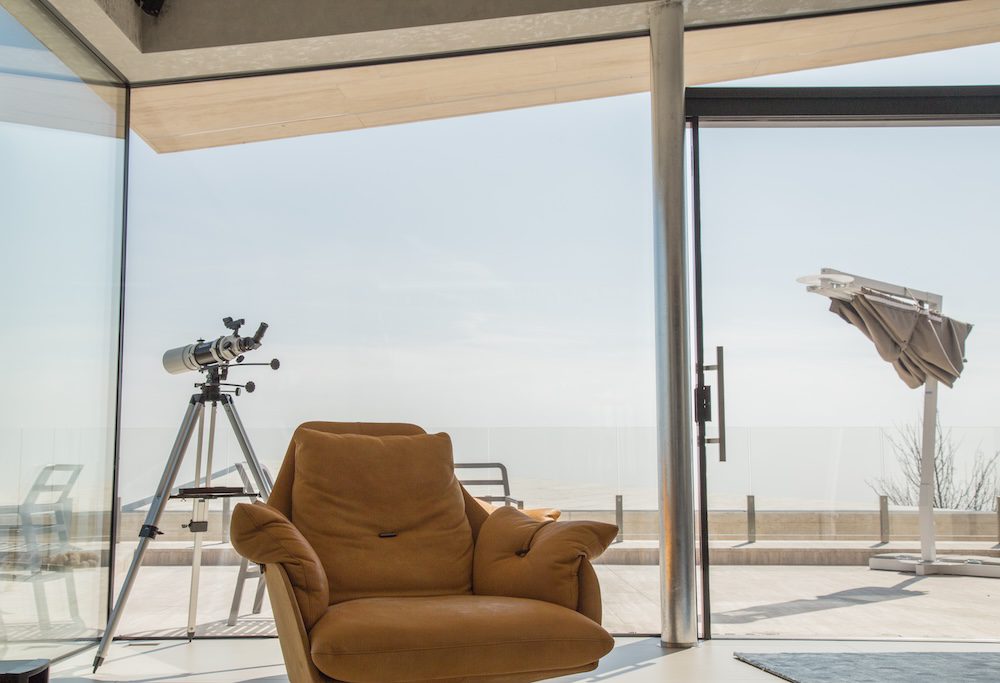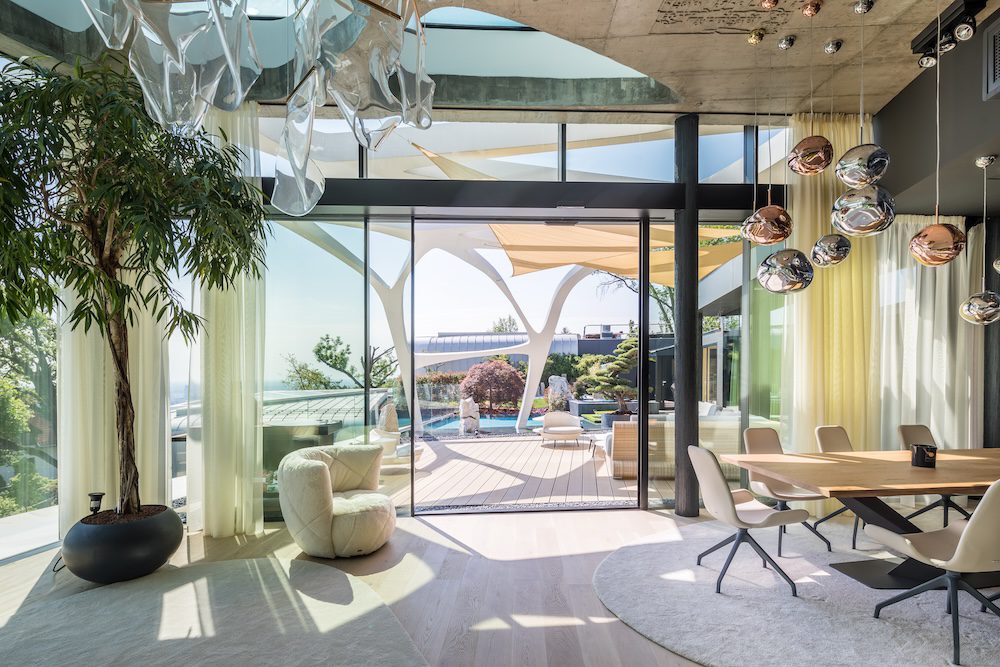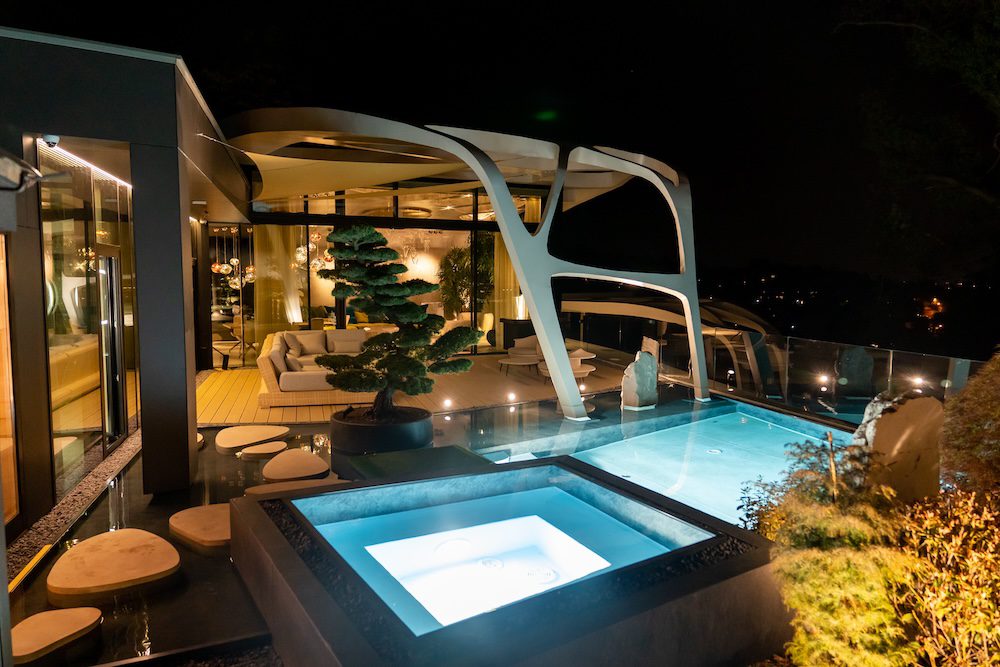We build for the future rather than for today

Clear shapes, large glass surfaces, spacious interior spaces and creative use of materials – these are the main features of the most predominant architectural style of our era, minimalistic design, in which interest is outstanding in Hungary. However, the number of really well designed and built minimalistic family homes is relatively low. The property our engineers consider as one of the best designed ones our company has met in recent years was built in Budapest. During the project we paid increased attention to the design of large, liberally designed glass surfaces, essential for creating open spaces. We had a conversation with the developer of the house about what was needed to create this property.
Many people say that your house can be considered almost perfect in terms of both design and implementation. How did the work start?
I’ll start the story from a bit more remote point. For nearly 20 years, we had lived in a house built in the eighties in an outer district of Budapest, to which we were really attached, and it had a very good interior layout. The house was really super with two small children but the kids grew up; they needed a bigger space and we started to think that we should move on. We had seen several plots but we could not buy any of them. We nearly made the decision that we should rebuild our old property when it turned out that we could buy this plot. The thing that you should know about me is that I very much enjoy creating new things, and so I started to deal with the design of our new home very seriously. It was a long process to find Tóth Project Architects. We knew one of their projects that my wife and I liked very much. When I first met Tóth Laci in real life, I felt that they would be the ones. They surveyed the plot with my wife because I arrived a bit later and, as I looked at them, their radiation suggested to me, as I got out of the car, that they would design our house. It was a good decision, since somebody who looked at our current home said that we have built our old house but in a much more modern edition. Actually he is right, since we loved that house very much.
What were the most important criteria and motivations during the designing of the house?
The most important was that we were building for the future rather than for today. Never mind how much I enjoyed the construction and the design process, the same way as we lived for 20 years in our previous house, we also planned for the long term here. The other is the style. The minimalistic design can be called fashionable but we really wanted a house like this. It was important to have a liveable, real home, with a spacious interior and a lot of natural light flowing in; that is why we have such huge glass surfaces. We gave these instructions to Laci. And there was another very important criterion. Probably we were in the very last moment to build a house in such a way that, when our children fly away, they won’t say “we’re going to see our parents” but “we’re going home”.
In a minimalistic design, closing systems and glass surfaces play a very important role, so these elements are decisive in your house. Why did you choose KAV for this job?
You have to know that, due to the licensing and a few other things, the work was delayed by nearly a year. However, I know today that without this delay we would not have built a house like this. During that period I spent my days with work in the daytime and construction at night. It was clear that we would like to have aluminium closing systems for this house. I requested several quotes for closing systems; I visited nearly ten companies and this was the area I spent the most time with. We had a budget that we have strictly kept ourselves to during the work. Some of the quotes exceeded this budget and the others were not appropriate in quality terms. Then we went on holiday in England, when I found KAV on the Internet. I immediately sent them the design and the consignation, then I received a reply that they give a quote only after a personal consultation. So I went to see them and I have not regretted it later. The team was very sympathetic and in the way they dealt with us, and they showed us very nice things. However, when we received the quote, I put the closing system aside due to the delay. Then the day arrived when our contractor took us to see a house under construction and showed us wooden-aluminium closing systems. And then I felt that I had to decide within one or two days what to go for. And although nearly six months had passed since our meeting, the phone rang the next day; it was Károly Lovász from KAV. He kindly inquired how the construction was going and asked me to go to see them again, because there are many new items that could be used for completely different solutions. He knew well that I would like these novelties, even if our budget was restricted.
Then this call decided everything?
Let’s say that Karcsi felt the moment and he could grab it in a professional manner. And, in addition to it, the novelties they showed were much better and more aesthetic solutions. When I got home in the evening, I excitedly told my wife how certain functions could be resolved. But, to keep the budget, we had to rethink a few things, and KAV was a partner in this. For example, we’d decided in advance that we needed opening windows in places where it really has a function, since the price of a fixed window is the third of a tilt-and-turn.
Could you mention a few solutions that definitely convinced you to choose KAV?
They showed me a lot nicer front doors than in the other offers. I like it very much that, in the living room, on the fixed surrounding glass wall, joints between glass panels are made with glass-glass silicone, which was a novelty at that time, thus we do not have look at thick dividing ribs. My favourite solution was for the sliding door separating the kitchen-diner from the terrace, suggested by Károly. Initially we planned a much simpler sliding door, however, he found a triad solution; in this way the entire door slides, allowing the maximum use of space, and we can join our huge terrace to the kitchen diner entirely. And this fits our needs and dreams. better And so they offered something I have not thought of. They really sought and could propose a solution for everything that implemented the designer’s ideas without any compromise, and we could stay within the budget, even if only just. And, in the meanwhile, I unconditionally trusted them and the good relationship has lasted ever since. It is not a coincidence that I recommended and continue to recommend them to others.
MoreNews

