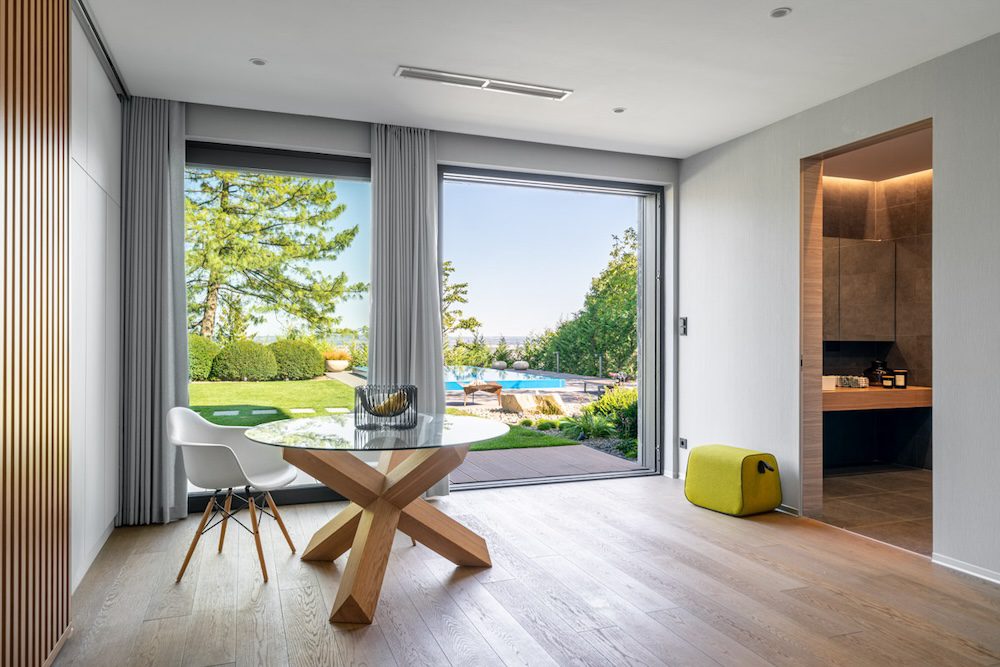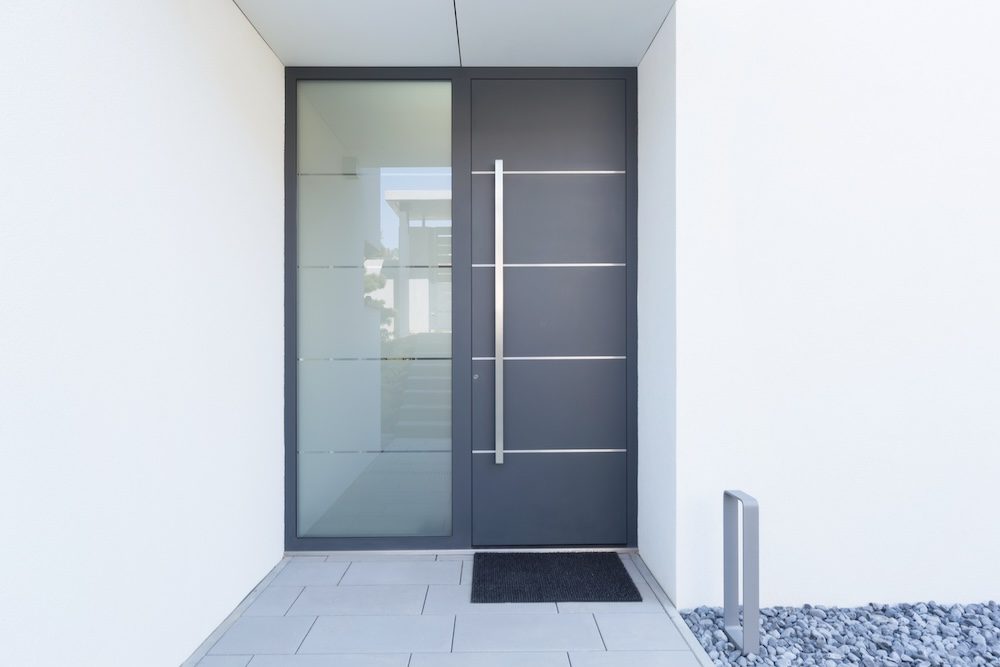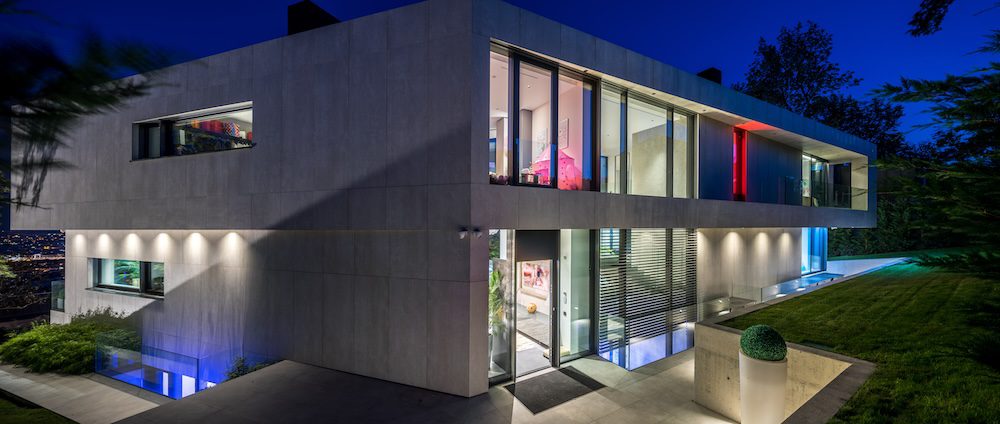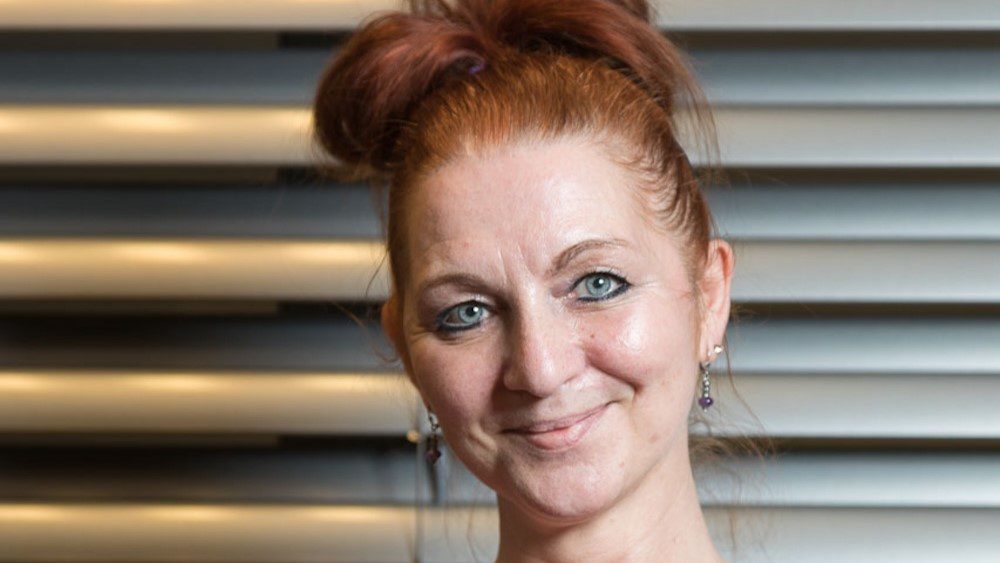The relationship between unique doors and windows and interior design

You first worked with KAV on a residential building in Óbuda. What were the main aspects of the work?
Architecture is pushing the boundaries of how it can connect the outside and inside increasingly frequently. In this house, the concept was built around this idea. My team also provided architecture and interior design, which is a key element as we were able to discuss everything at one table.
The house is located in an exceptional location, at the highest point of the street; behind it there’s a forest with wild boar and deer, and in front of it, “at its feet”, lies Budapest. So we’ve put the active living spaces in the front, so that the view of the capital can be experienced constantly. while the intimate spaces face backwards. This concept basically divides the whole house in two. A virtually endless panorama unfolds before us, and at the back a stone retaining wall has been placed in the steeply rising part. This thinking also defined the interior design programme, as we drew a line where the roof would break. Then the idea arose that we should have an opening that isn’t even there. That was literally the demand.
How can you install a door or window so that it goes almost unnoticed? Due to the weather in Hungary, for example, there may be days, right until the end of autumn when the balcony door may be open. We wanted it not to show up at this point, not even in the corners. This is really an impossible mission. The opening should disappear, but in the winter, when it snows and is raining, the glass wall should give us protection. Meanwhile, the columns and cross sections should not fight against the view. We went with the customer to every plant where windows of this scale are manufactured, and then we docked at KAV and got stuck there as well. I think it was a challenge for even this team to make these huge aluminium sliding doors, with such a load and weight.
Why were you stuck at KAV?
In modern houses, there is an increasing focus on custom-made doors and windows.
KAV has the frame structures that are recessed and able to meet mission impossible and make them as invisible as possible. These are thin cross-sectioned, almost completely hidden, barely visible structures, in other words, extreme solutions that are suitable for connecting the outdoor and the indoor as well as possible.
The team held its ground from start to finish, and they also provided technical support for the work. There are very few companies in the market in Hungary that are capable of doing this. By the way, there is a much bigger culture abroad for doors and windows and their installation, and systems that are not yet on sale in Hungary are also available. We are followers also in this segment. It would be a miracle if something were born or would be invented in Hungary.
What difficulties can emerge during the design of doors and windows?
It’s important to change the mind-set of the customer. Years and decades ago, when he built something for the last time, doors and windows were not such prominent items. At that time, he bought windows for a few hundred thousand forints, but today doors and windows constitute a serious proportion of an investment. Unfortunately, most customers are not aware of this changing proportion.
Can a door and window, an aluminium sliding door or a glass wall placed at the right point even be a design element today?
Above a certain category, some aspects can be defined as a clear direction: there should be no walls, everything should be transparent, everything should be glass.
Today, this may only be done with aluminium doors and windows. These are also often design-determining elements. Another challenge is the ever-higher temperatures in the summer, which can cause all-glass spaces to heat up terribly. So blinds will also be essential elements. Therefore, the integration of doors and windows and shading technology and their solutions are important.
I think the proportion of glass and the role of doors and windows have changed very drastically within both architecture and interior design.
In which directions, elements and solutions can you see opportunities for innovation?
Our point of view is that we should be flexibly removing complete walls with the smallest possible visible cross-sections, and only glass and windows are suitable for this. As the framework thickens, the enjoyment factor decreases, and compromises must be made on many projects. It would be good if the framework were even thinner or not there at all. And with the three layers of glass, there’s another interesting game, as it’s already colouring when you push two layers in front of each other. Then you can already visibly sense the glass. So it can become another interesting aspect; how to reduce the number of layers, how to resolve the weight, the layers, the thermal insulation, with new solutions. An interesting question is what’s there beyond the three layers of glass, what the solutions are. Is there a world at all? I think there has to be. And then the framework and moving it would be easier. The point for us is to be able to open and close the largest possible surfaces in the least visible way possible.
How can the door and window trade be most connected to the changed architectural and interior design needs?
Because the trends and available systems are changing so fast, the greatest help is to give us technical assistance, whether it’s about a thermal bridge, about closing, locking or lifting, or just the development of the nodes. We need constant help, from the very first thought through installation to delivery.
The door and window professional needs to think with us about which profile system and which product are worth using, what can be done in terms of value for money. He gives technical help and suggestions, as he can translate the desires into the technical side.
You come up with a building, but already, when you’re creating the technical content, you have to step in with a door and window specialist to tell you which the best solution is, what can be applied. There is a huge amount of information, innovation and opportunities in a field that’s becoming increasingly difficult for a designer to follow. While 10 to 20 years ago it was possible to see the full range of doors and windows, today it has completely changed.
How many types of systems and solutions exist; what do we need to look out for, how it is to be installed, what’s the best way to install it, what are the size limits and how much weight can it carry? There are so many questions, so many aspects to this area, that constant joint work and thinking are the biggest help. It is important that a professional who understands this knows the technical content and specifications as soon as possible after the creative idea is born. In order to construct a house of this scale, in addition to such a good customer, it also requires an architect and the right door and window specialist. A customer, an architect and a door and window specialist; you must have all three.
MoreNews























