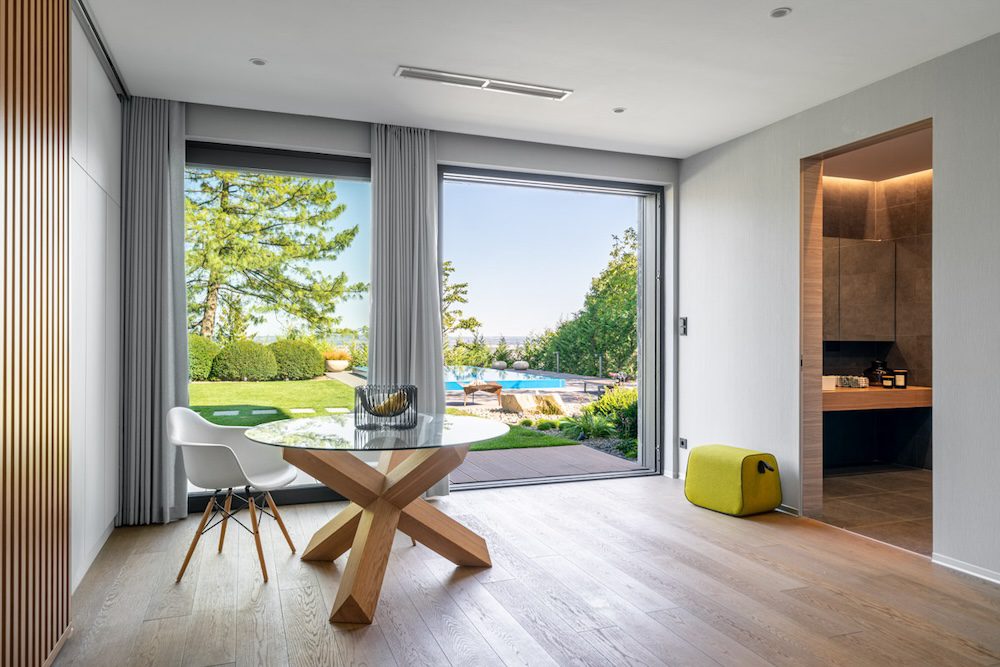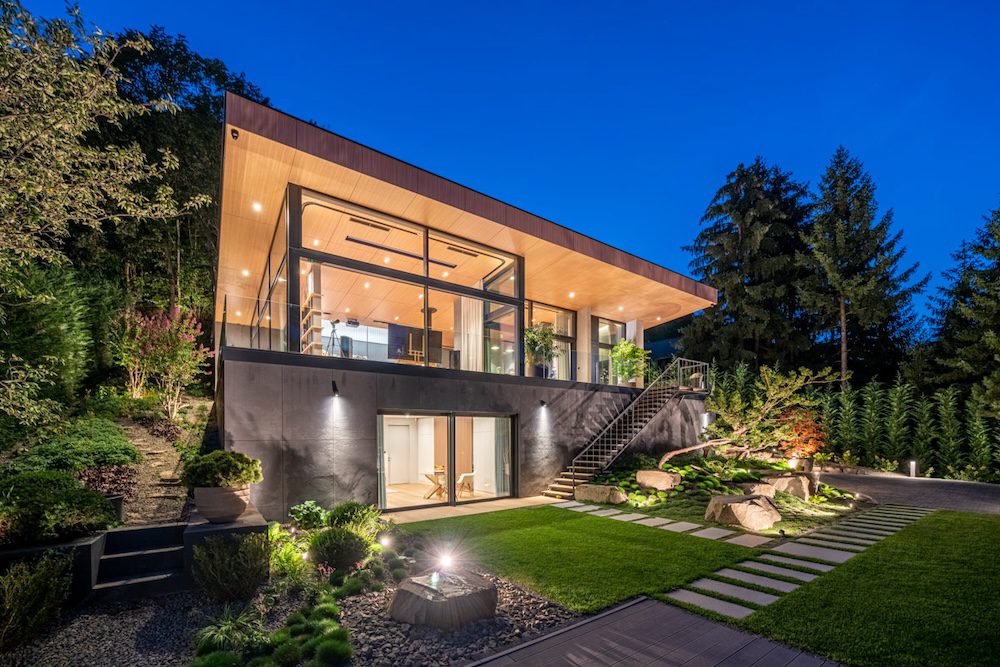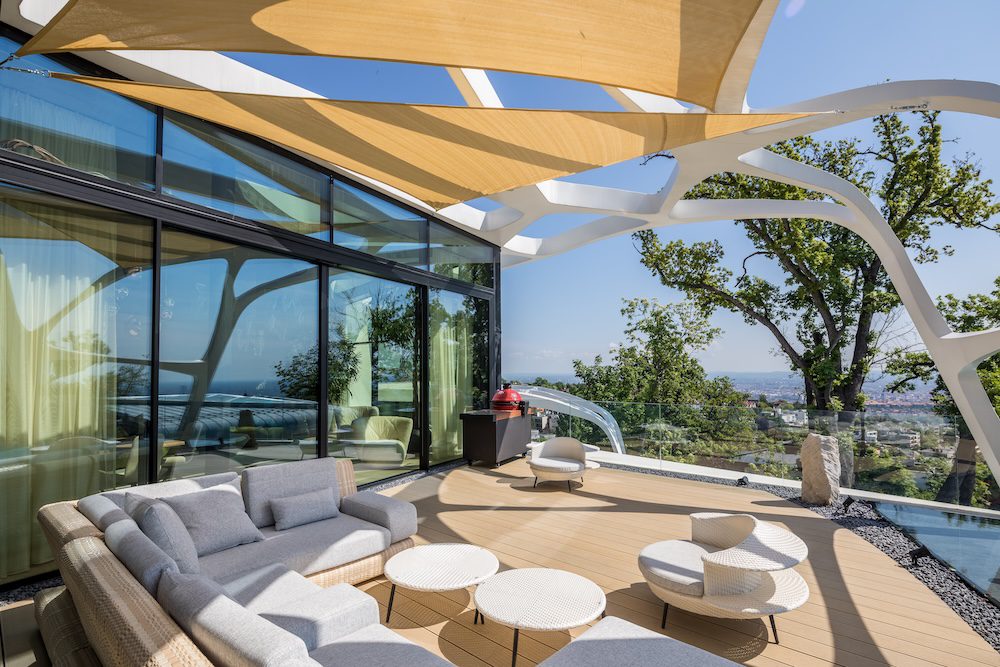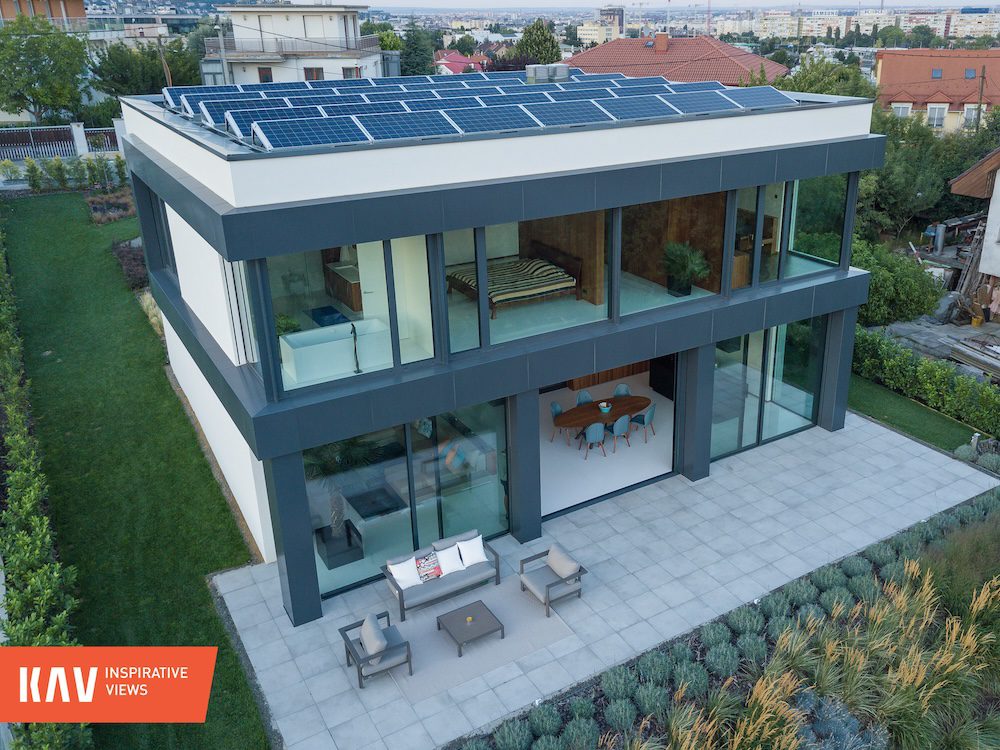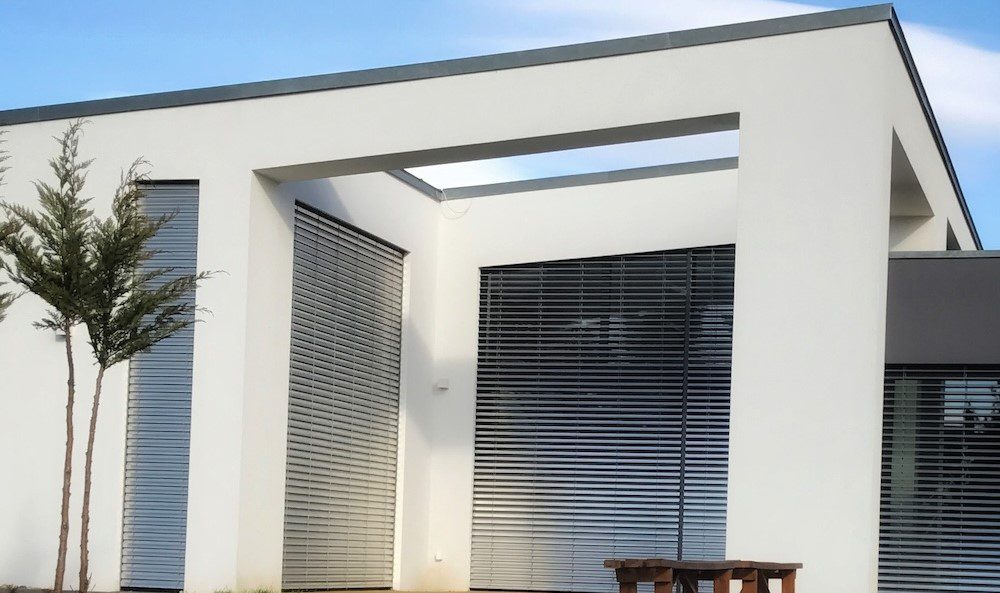Do we need large glass surfaces everywhere?

Our colleagues are increasingly encountering residential building plans in which large glass surfaces dominate. These concepts are understandable not only from a design perspective but also because of transparency, connection with the environment, and the continuous influx of light. However, in many cases, they cannot be realized, or they require significantly higher investments and more complex alterations to the plans. In our new series, we explore the topic of the dimensions of glass surfaces with Mr. Károly Lovász, the CEO of KAV, and Mr. Csaba Mravik, the Chief Development Engineer.
Many people desire vast glass surfaces in their homes, but what are the installation limitations for these?
Károly Lovász: One could even say that success and glass are kindred spirits: they have no secrets but rather a price. When an architect designs a critically large glass surface, the client typically agrees, as it’s hard to imagine something more stylish and cool. However, when they begin to examine the project from a cost perspective, such as when a villa project progresses to the point of tendering for general contractors, they attempt to address the issue of glass surfaces by directly contacting window manufacturers. For large glass surfaces, PVC window manufacturers are not suitable, so they invite wood or aluminium companies. In the case of significantly large glass, wood system specialists usually opt-out because they cannot (or do not want to) handle curtain walls, shaped glass roofs, or 700-800 kg sliding doors. Among aluminium manufacturers, there are two types of companies: one starts breaking down the integrated surfaces and tries to solve them somehow with their own resources, while the other – mainly companies like ours – organizes the preparatory design and the resulting calculations in a way that we can actually apply those large glass surfaces.
In such tasks, what challenges do you typically face, and what are the plans like?
K.L.: We often encounter situations where an architect designs a glass surface, but without expert consultation, they do not thoroughly consider the background aspects – such as sun protection, manufacturability of glass panels, glass statics, and sizing. They delegate the solution to the general or specialized contractor. I could quote Professor György Stocker, who stated that in his experience, for example, insulation planning tasks are always subcontracted by architects, but among façade elements, glass structural design – which is similarly heat-insulating, airtight, watertight, and part of the façade material – is not budgeted for. I think this is one of the biggest professional mistakes, and it leads to most of the problems that arise. After all, system designers can create real nodes, think through the glass surface receiving structure, size the glass panel based on statics, manufacturability, or even transportability. We are currently executing a villa building for a returning client with two-story, six-meter-high glass elements erected on the edge, so the “U”-shaped living room is encircled by panels measuring 2.4 x 6 meters. Such glass surfaces require not only expertise in handling but also in background structure, glazing, and crane operations. They are not made from standard materials because you cannot install 1.5-ton glass panels in a conventional curtain wall.
Why is that?
K.L.: Because standard curtain walls designed for municipal buildings are sized for smaller glass surfaces and smaller glass panel weights. Therefore, you need to apply a solution that increases the load-bearing capacity of the framework, while it can also accommodate the depth of a triple-pane glass panel. This is a matter of specialist design. When an architect wants this type of solution, it would be important to hand over the task to a glass structure designer because when a “window specialist” enters the process, it’s often too late. The client has already accepted and fallen in love with the window size, and the architect is unwilling to deviate from their concept. Our engineers come up with a solution, we provide the price, but the client cannot afford the implementation, and unfortunately, in most cases, they don’t understand this rather sensitive situation. We need to get involved in these projects sooner, and then we could jointly design glass fields that fit within the budget and can be realized in both production and installation.
Csaba Mravik: In many cases, I also notice that these plans are born out of misinformation. The client sees a house with huge glass surfaces online and formulates this as a requirement. When we inquire further, asking where they saw it, how thick the glass was, or if there was any shading, they often cannot provide answers. In such cases, we have to explain that this could be achieved with single- or double-pane glass, but with triple-pane glass – which is necessary due to our climate – it becomes so heavy that it cannot be manufactured or installed with standard elements. Of course, the solution could be to compromise on aesthetics and size in favor of thermal performance, but in such cases, the house may receive a worse energy rating… We often experience that during the design phase, factors such as transport, organization, and associated costs are omitted. The transport of a large glass surface must be addressed; the design should consider whether the site’s conditions allow for delivery – can a truck reach it, what overhead cables or underpasses might obstruct it, and can the glass be lifted by crane? Moreover, the risk of breakage should be assessed, and contingency plans made in case the glass breaks. It’s important to take these aspects into account during the design phase.
MoreNews



