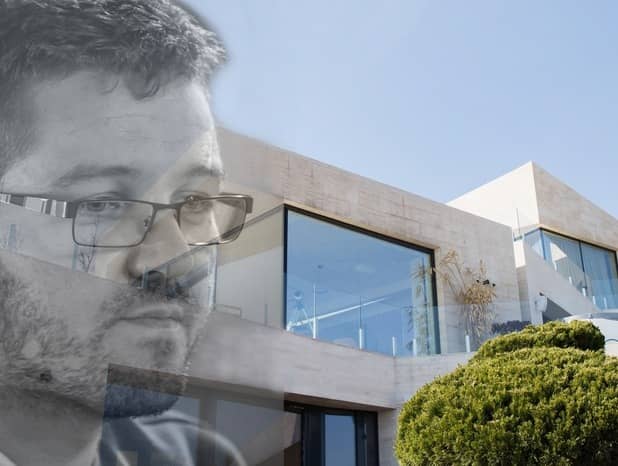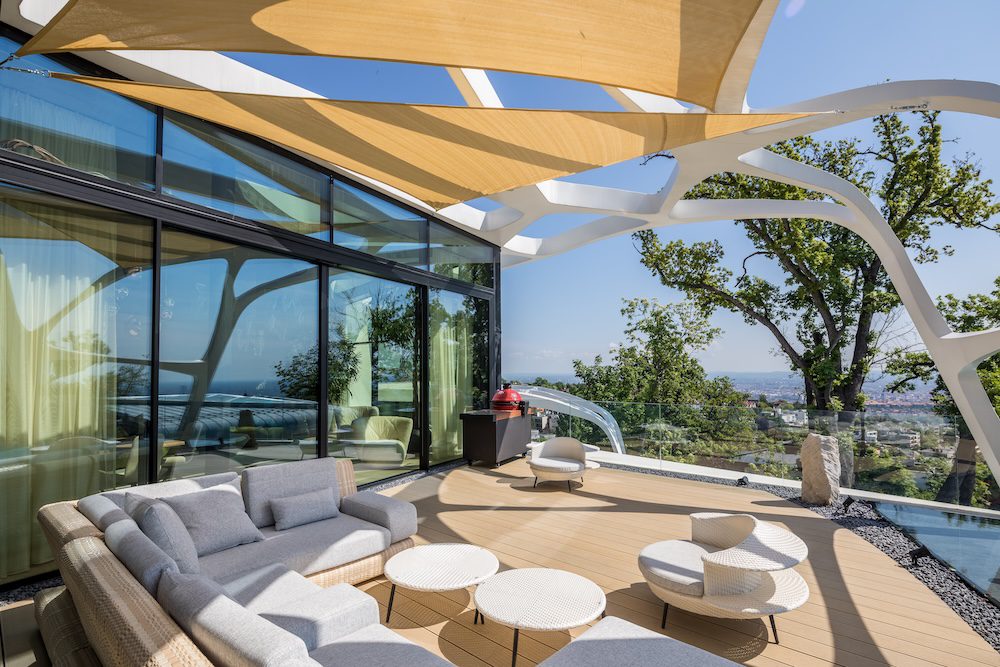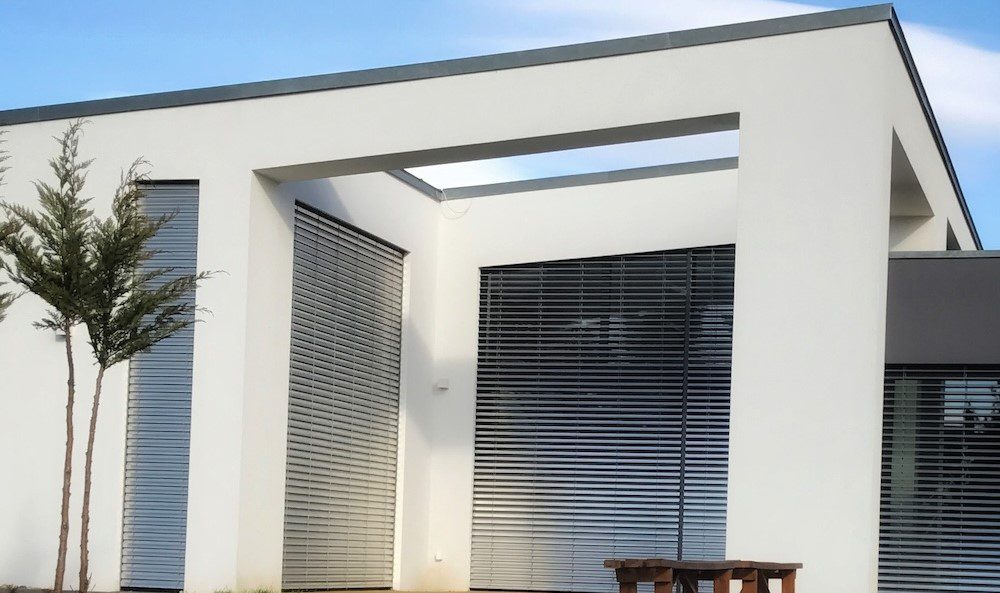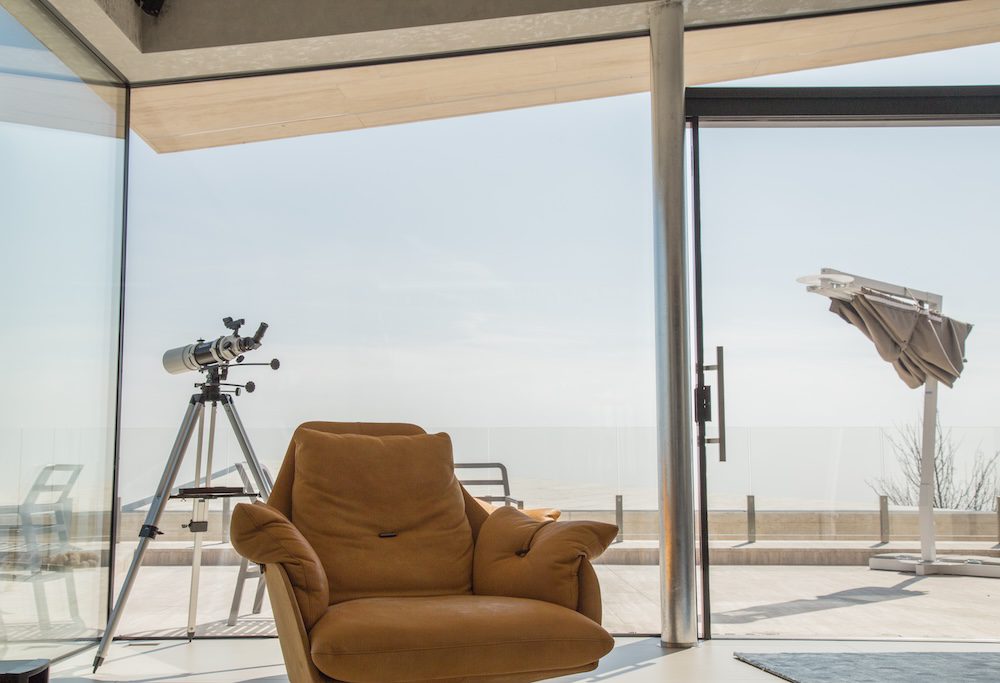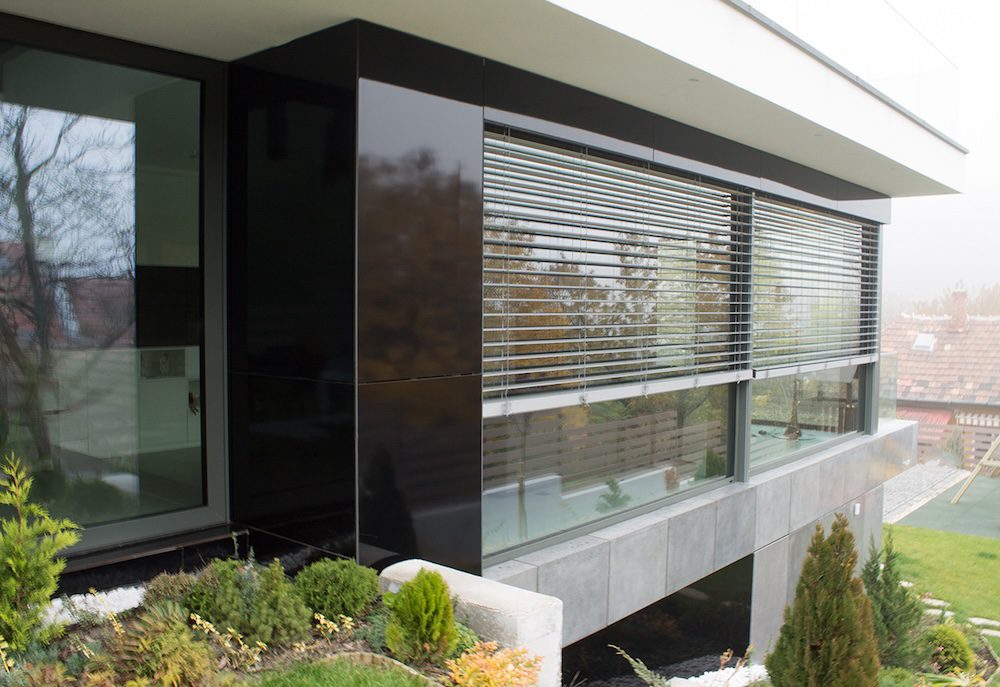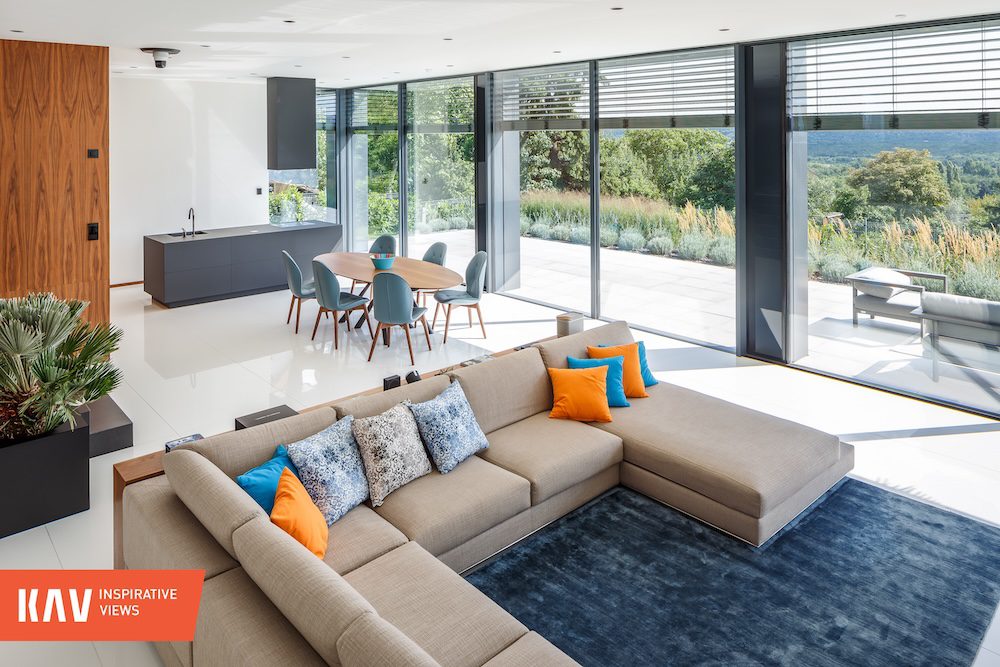A medieval world built on stilts in the shadow of glass towers

The ALUTA, as the only domestic professional association of aluminium facade builders and window manufacturers in Hungary, organizes annual domestic and international study trips for its members. This year, our foreign trip took us to the Netherlands, a country with nearly 18 million inhabitants. Thanks to excellent organization, we were able to visit a significant number of unique buildings during our journey. Our team focused on exploring the cities of Amsterdam and Rotterdam, where a unique blend of European and colonial history, art history, and engineering culture unfolded before our eyes.
When we talk about cities built on stilts, most people immediately think of Venice. However, Amsterdam was also built in this manner, and to this day, it continues to be constructed this way. Its mostly below-sea-level car-free city center, divided by navigable canals, showcases its quirky medieval houses that proudly bear the weight of centuries of historical storms. They have survived fires, plagues, and numerous floods, and here they are with us today. The sloping walls seem to whisper that this is how you transform a worthless marshland into a well-structured city with dikes, canals, warehouses, and a livable urban environment through engineering knowledge.
In the old town of Amsterdam and on the newly reclaimed land, we observed tram tracks, roads for motor vehicles, residential and office buildings, as well as waterways. This journey evoked feelings of reverence for history, diversity, value creation, extreme engineering expertise, and attention to detail. Upon our arrival, we immediately embarked on group walking and boat tours in the evening to gain essential insights into medieval architecture, building materials, urban planning, and the Dutch struggle with fire and water. It was fascinating to experience this urbanistic package where the external facade faithfully adheres to historical accuracy while the internal core reflects a world-class metropolis created through centuries of engineering culture.
Our first full day was dedicated to Rotterdam, with a brief stop at the Walley Towers, a mix of Jenga-like massing and modern glass-facade skyscrapers. The special cladding materials, numerous balconies and terraces, as well as the structural use of glass, make this office and residential building unique. Even the smallest details were meticulously designed, although a layperson might not notice this at first glance, but it was evident to us. Upon entering the main entrance of the building, we encountered impressive design solutions, with wall and staircase cladding and intriguing forms conveying instant value. Walking further, a passage divided the arrivals, and above our heads, a structural glass ceiling with generous glass beams provided illumination. Every room, including communal and public spaces (such as the classic stairwells), was adorned with matching wall cladding and lighting, with special attention to color harmony. Thanks to the assistance of an interior design and sales company operating in the building, we were allowed to glimpse into one of their upper-level showrooms. From up there, we enjoyed a splendid view of the city’s tower buildings and their layout, at least to the extent that we could observe through the rain. Speaking of layout, it was an exciting experience to see how functions were managed side by side. Right next to our building, there were many multi-sports, artificial turf facilities, and the juxtaposition of elements with different uses did not feel intrusive at all. Such close construction is inconceivable in Hungary due to our driving and parking habits.
In Rotterdam, our architectural tour began at the city’s main railway station, featuring an impressive facade cladding that dignifies the already exceptional cube and glass walls. The materials used and their durability are demonstrated by the facade and interior glass envelope connected to the self-supporting JANSEN steel curtain wall system. It’s a work of art, a result of excellent design. This was followed by a visit to the unique Boijmans Van Beuningen Depot, a glass building with almost a circular footprint and a corrugated facade, seemingly inspired by an IKEA cup. Its function is highly unusual as it houses a modern fairytale museum storage base. The massive lifts, storage rooms, auditoriums, researcher and restorer workspaces are housed within a modern air and humidity-controlled concrete and glass cage system. As I walked through the interior, I couldn’t help but think of the magical school, Hogwarts, with its winding staircases, familiar from the Harry Potter films. In the meantime, various gags and modern and historical works of art rest in glass capsules or floating spaces, further capturing the attention of the already fascinated visitors. Occasionally, works of art are exhibited in a somewhat casual manner, but looking at the names of the artists often left us in awe. The most famous works of art were displayed as if they had been temporarily left there by loaders during lunch break. Of course, they are secretly guarded, but this presentation makes the masterpieces truly unique and more natural to the visitors.
During lunchtime, we headed towards a special market building. The market hall is essentially a large street food exhibition, not hiding the fact that this is the belly of a residential building. Enormous point-fixed glazed facades dominate both of its curved gable sides. The tempered glass facade designed for large deflection provides the interior with sufficient light and a pleasant outdoor feel, while the ceiling cladding supports this with cheerful plotter-cut glass forms. Fixed windows towards the interior, along with balconies from the exterior, illuminate the apartments built around (and above) the market. Land is expensive in the Netherlands, so the orientation and a stepped arrangement towards the shore are used to make the most of the housing opportunities. After a quick lunch, we walked over to the “Cube Houses” (Kubuswoningen). The brainchild of architect Piet Blom, these houses are inspired by an “urban forest” concept. The tree trunks are symbolized by the supporting walls, while the treetops are represented by the cubes that house living spaces, oriented on their corners. One of the apartments was open to visitors, so we got a brief look inside. I wouldn’t recommend living here to just anyone, unless you enjoy daily challenges, as the narrow and steep stairs, small and dark living spaces, and the compromises they entail might not be to everyone’s liking. To me, this apartment was like the case of a giraffe in the zoo: “nice, but I wouldn’t want to live here.” At the end of our Rotterdam tour, we saved a visit to “De Rotterdam” for last. This high-rise is unique in its appearance, with majestic staggered volumes and magnificent views of the Erasmus Bridge from its luxurious interior spaces. (This bridge’s design – due to a new project by the UNStudio design office – may become familiar to Budapest as it will resemble the new bridge connecting Buda to Csepel over the Danube, although it has two pillars, it shares a striking resemblance.) This building stands out among the prestigious brick-clad residential buildings, featuring a facade characterized by repetitive elements and simplicity in design philosophy, which intrigued us. What makes this building “work”? What makes it both simple and complex at the same time? Perhaps an architect aims to convey this feeling to residents and visitors throughout their entire life. Here, this desire has been fulfilled, and “De Rotterdam” has set the bar high for its contemporaries.
To conclude our detour in Rotterdam, we visited a futuristic apartment building extending over the water, with terraced facades facing the water. The nature of the building was not immediately apparent upon arrival, as the terraced arrangement, the neatness of the wooden and aluminium cladding, and the alignment of the balconies might not seem that extraordinary at first glance. However, upon entering the inner courtyard, a complete transformation occurred in our minds. What was missing from the mass facing the waterfront became the inverse form projecting towards the water. A small garden or terrace accompanying a home is a precious and valued feature in the Netherlands, and the architects have accommodated this need with orientation and stepped shoreline design. Simultaneously, the courtyard facing the water features comfortable seating areas and piers that pay homage to the dominant liquid element. The raw aluminium cladding significantly offsets the overwhelming homogeneity with raw aluminium windows and compensates for it with protrusions and breaks caused by the glistening glass railing balconies. Observing the intimate atmosphere of the inner courtyard, we realized that it might be somewhat overshadowed by the noise reflected from the metal cladding, especially during the weekend when children living here play loudly. In this context, Dutch acceptance and patience are essential.
It was exciting to see the “floating” container homes, located near the staircase building, extending into the water. This is an inexpensive but compromise-filled way of living where, for a century, the most practical means of transportation (bicycles and boats) have been used. Generally chaotic, but sometimes very organized, the residents go about their daily lives in these close quarters, accessible via floating pathways. However, for average Hungarians who are accustomed to fences, curtains, or blinds, this living arrangement seemed a bit too transparent. It appears that average Dutch people have nothing to hide or, for some reason, are more open about their private lives, and it was clear to us that they do not fear judgment from others about their lifestyle. This societal credo is palpable and is also present in everyday architecture. This is reinforced by the transparent arrangement of windows and glass facades in new buildings.
On the day of our return journey, we remained in Amsterdam, where we explored the medieval past, identity, transportation model, and general way of life through a city walk. We also had some time for architectural history exploration, walking among the most famous historical landmarks in the canals. Before our return flight, we had a little free time, so taking advantage of online ticket booking, a few of us visited the fantastic exhibition halls of the Rijksmuseum. My favorite, Rembrandt’s Night Watch, and the impressive artworks, allowed me to truly grasp the influence of Dutch colonial history on economics, outlook on life, gastronomy, missionary zeal, and art. Nothing happens by chance, and the immeasurable value accumulated and blossomed over centuries means nothing in a country that is half the size of Hungary and one-third of it is below sea level without constant renewal and restructuring after disasters, respected engineering foresight, and a demand for technical solutions that cover everything, all embedded in a culture of coexistence.
MoreNews


