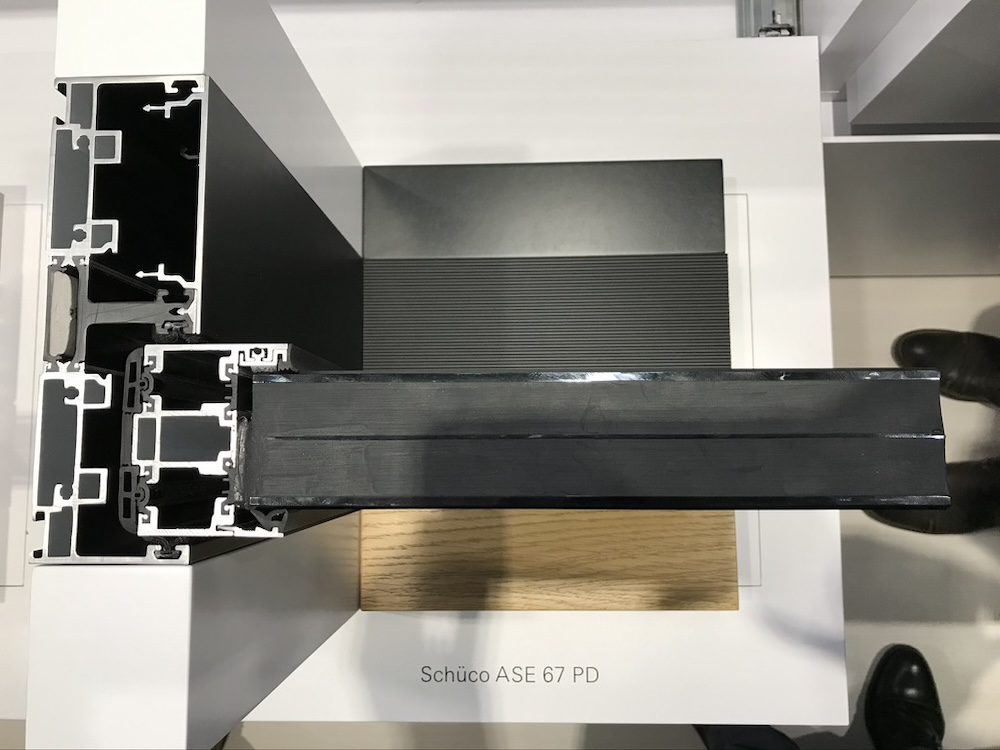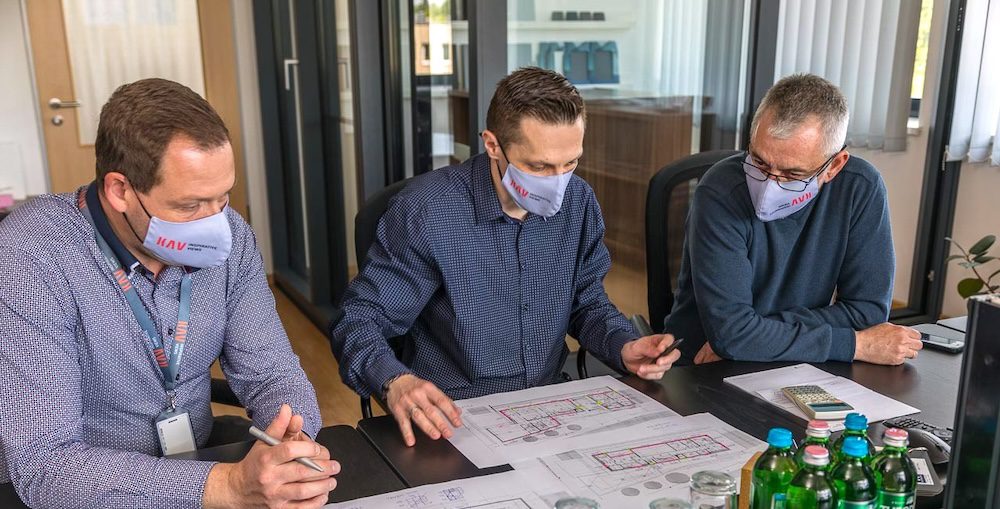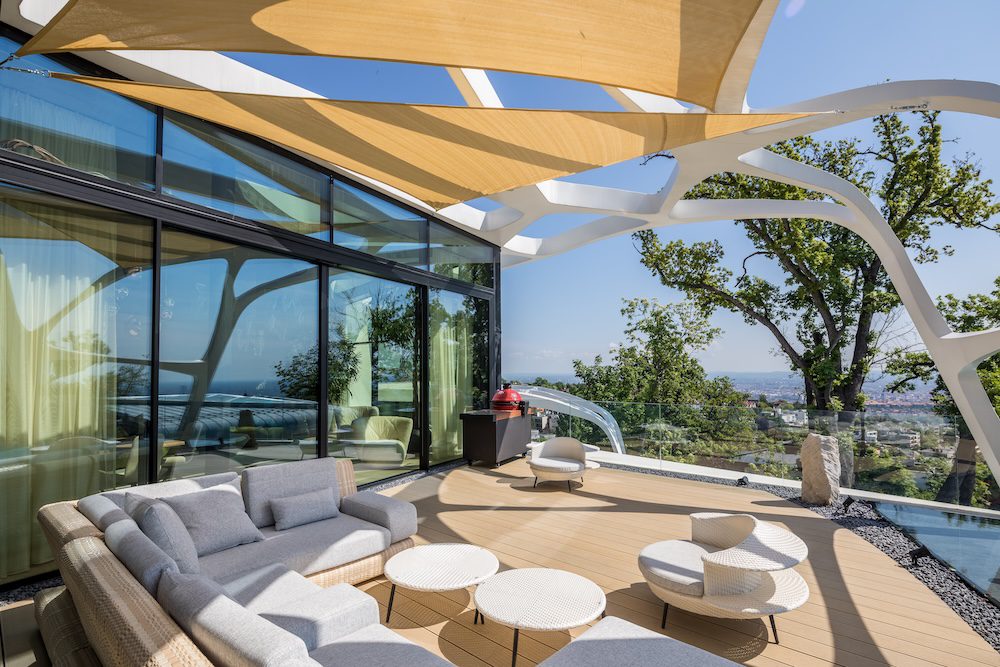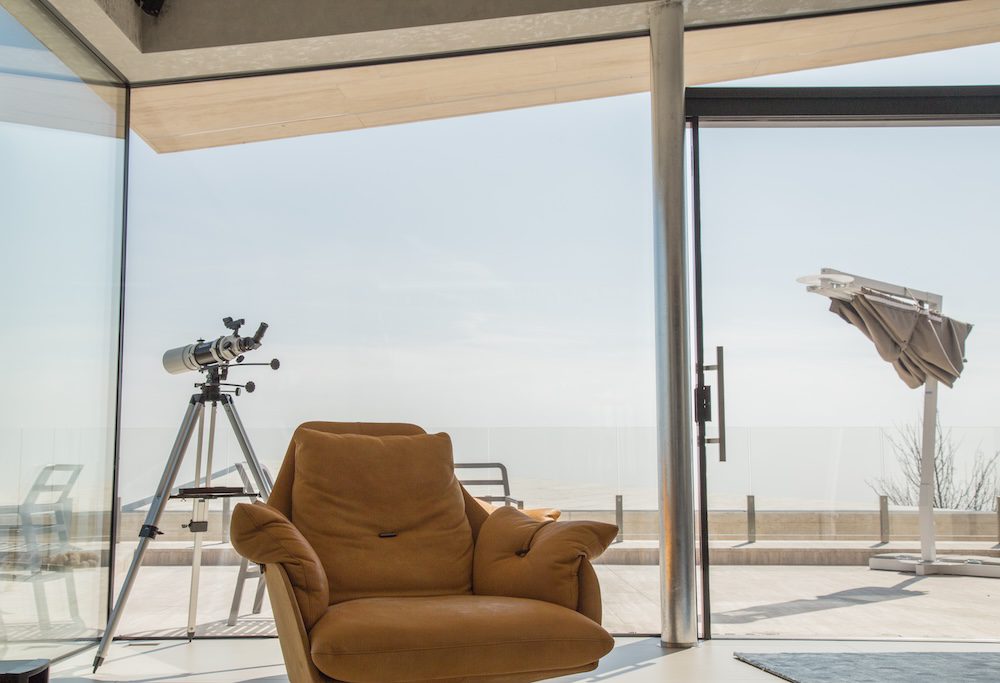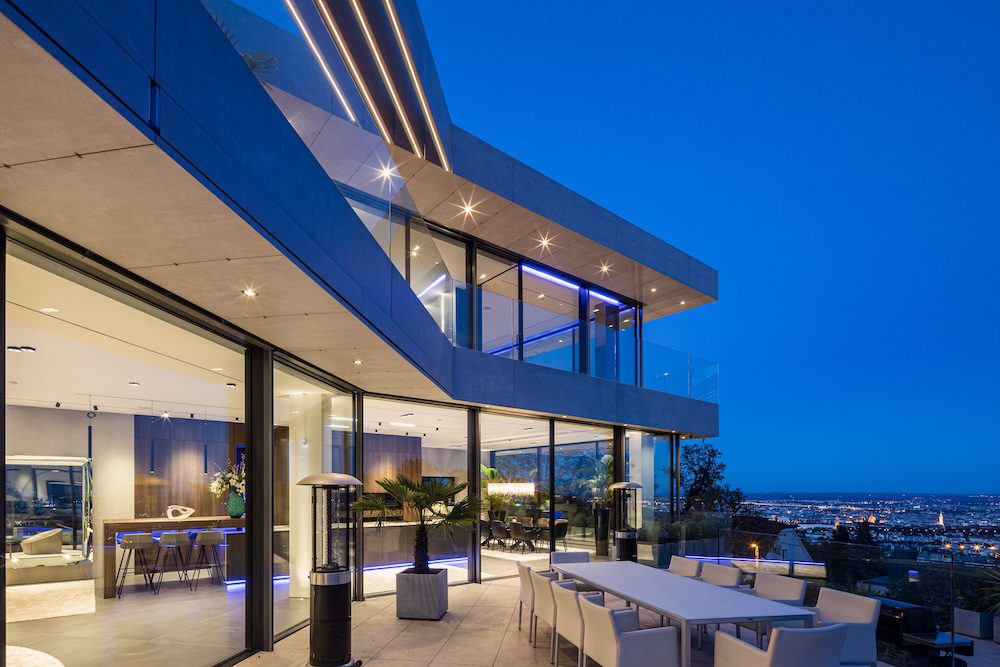Huge glass walls in a villa with breathtaking features
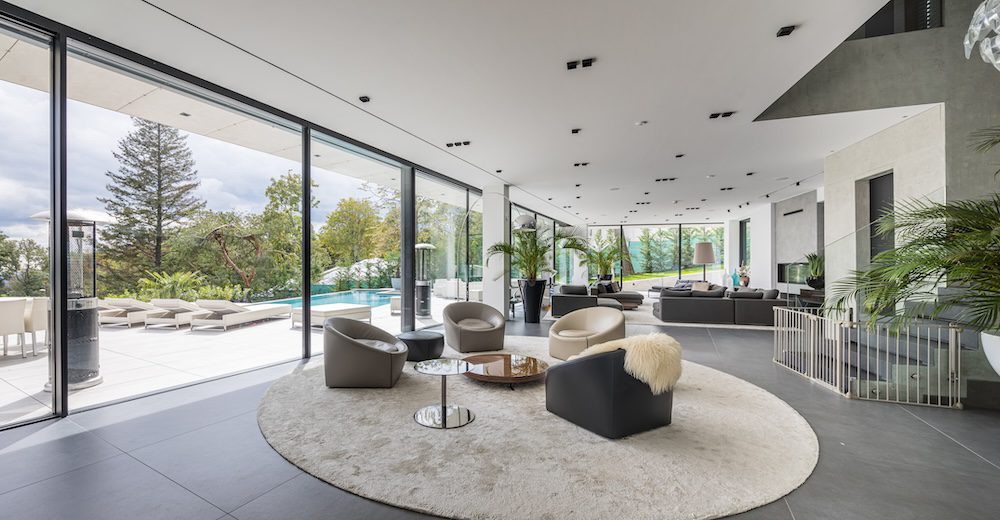
The glass is the soul of the villa designed by architect Péter Koch, the head of Nara Studio. The unique, distinctive building achieves its floating effect through the almost endless glass surfaces, providing the owner with a perfect panoramic view and an unparalleled sense of connection with the environment. We asked the architect about the design process of the building and the collaboration between the various aspects of the project.
We are talking about a house that is unique both in its form and its glass solutions. What was the designer’s concept?
I have designed several villas like this before. A previous client recommended me to the owner, who approached several architects for proposals but ultimately chose me, presumably based on my references. It was clear that for a property of this caliber and a house of this size, large glass solutions would be appropriate since everything here is oriented towards the breathtaking view. Fortunately, the budget was also available to design a truly modern transparent house with large windows. This led to the idea of creating a ribbon-like building where the entire glass surface is framed by a ribbon. From the beginning, I knew that I wouldn’t use traditional frames because they tend to discolor in such environments, and we wanted a white ribbon to frame the glass. Therefore, we opted for Kerlite. The visual and orientation aspect led to this design. This break also provided some protection from the neighbors’ view while still offering a great view and allowing sunlight from the southwest.
Were there any challenges during the design process?
The main challenge for these extraordinary properties in Buda is that the view and orientation often conflict. The view is to the northeast, which is not ideal for a house’s orientation. If we prioritize the view, we have to compromise on sunlight, and if we prioritize sunlight, the view of the mountains suffers. Every client and architect tends to choose the view. It’s impossible to ignore the beautiful garden in front and the panorama of Budapest. However, the question arises: how can we maximize the number of sunny days? We worked on how to create a floor plan that benefits both aspects. The client was also very sensitive to sunlight; he loves it when the sun shines brightly. This further complicated the situation in this seemingly unsolvable scenario. Compromises had to be made. By breaking the house and reversing this ribbon-like shape, we could accommodate both aspects to some extent. The house has a broken boomerang shape, which is a new and interesting architectural form. In terms of architecture, we wanted to emphasize the white contours surrounding the pure glass surfaces. This creates a floating feeling, like when you bring two magnets with the same poles close together. The space between the two surfaces looks like there’s nothing there. We looked for window solutions to achieve this.
Were there any intermediate steps in the design process that were eventually discarded?
In the beginning, we created renderings where the entire house was like an all-glass aquarium with no vertical divisions. However, this cannot be realized in this climate. In Mexico, for example, you can use frameless, single-layer glass because you don’t need insulation or weather sealing. The client was completely fascinated by this solution in the preliminary renderings: having only two planes with a sense of floating, with nothing but glass, complete panorama, and sunlight. This would have made the entire structure very minimalistic, with no extra forms or decorations, just a sill and railing motifs. We focused exclusively on the pure glass surface between the two planes, which was the essence of the design, and this was a fantastic task for KAV because glass was the soul of the design.
From a design perspective, how challenging were the rounded and angular openings in the building’s layout for the windows?
Not at all challenging. An architect who is willing to sacrifice everything on the altar of design does not worry about rounded corners. We do it because that’s what the design demands. I’ve designed many extraordinary houses, and I knew that even if it’s difficult, these things can be done. This required the expertise of the KAV team to design the connections and the unique sliding elements that would make this possible. There’s a saying I like: “We don’t build houses so that the builders feel good.” It’s not about making everything simple for ease of construction; it’s about making the house excellent. Fortunately, the KAV team is very committed to this idea. They try to get the maximum out of everything. I’ve met many contractors who want everything to be as simple as possible because it’s easier to build that way. We wanted to avoid simplifying things. The KAV team was involved in the process from the design phase, and we jointly designed the connections, opening directions, and distributions. As I mentioned, we created a dream version where we modeled the glass without any divisions, and then we started dividing the glass. The KAV team joined this process.
What other considerations came into play regarding the windows?
It was essential to hide the shading elements. So, the house had to be in a condition where, when we pulled everything up, only the pure glass surface was visible. Today, it’s not entirely utopian to create an all-glass house. When some people criticize this house, they say they couldn’t live in such a glass bubble with such a wide view. Others see it as a formula of freedom, being able to see in all directions. It’s as if there were no walls. Fortunately, in this house, this has become a reality.
MoreNews







